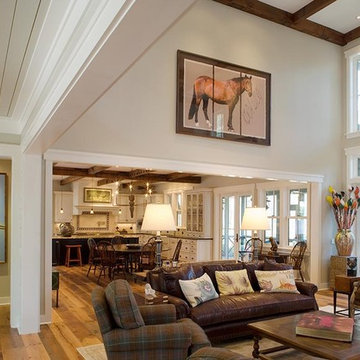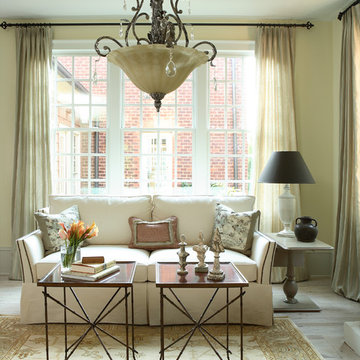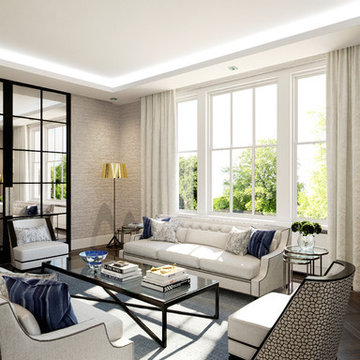453 foton på beige vardagsrum
Sortera efter:
Budget
Sortera efter:Populärt i dag
1 - 20 av 453 foton

LED strips uplight the ceiling from the exposed I-beams, while direct lighting is provided from pendant mounted multiple headed adjustable accent lights.
Studio B Architects, Aspen, CO.
Photo by Raul Garcia
Key Words: Lighting, Modern Lighting, Lighting Designer, Lighting Design, Design, Lighting, ibeams, ibeam, indoor pool, living room lighting, beam lighting, modern pendant lighting, modern pendants, contemporary living room, modern living room, modern living room, contemporary living room, modern living room, modern living room, modern living room, modern living room, contemporary living room, contemporary living room

This whole house renovation done by Harry Braswell Inc. used Virginia Kitchen's design services (Erin Hoopes) and materials for the bathrooms, laundry and kitchens. The custom millwork was done to replicate the look of the cabinetry in the open concept family room. This completely custom renovation was eco-friend and is obtaining leed certification.
Photo's courtesy Greg Hadley
Construction: Harry Braswell Inc.
Kitchen Design: Erin Hoopes under Virginia Kitchens

Upon entering the penthouse the light and dark contrast continues. The exposed ceiling structure is stained to mimic the 1st floor's "tarred" ceiling. The reclaimed fir plank floor is painted a light vanilla cream. And, the hand plastered concrete fireplace is the visual anchor that all the rooms radiate off of. Tucked behind the fireplace is an intimate library space.
Photo by Lincoln Barber
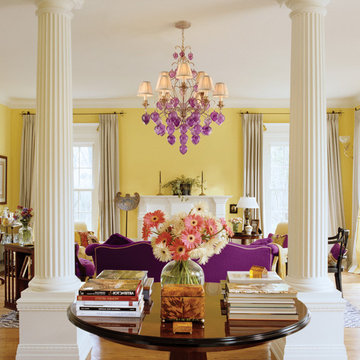
Inspiration för moderna vardagsrum, med gula väggar, ljust trägolv och en standard öppen spis
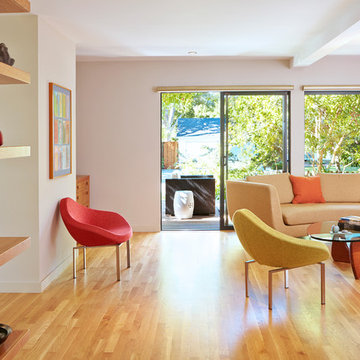
Located in Menlo Park, California, this 3,000 sf. remodel was carefully crafted to generate excitement and make maximum use of the owner’s strict budget and comply with the city’s stringent planning code. It was understood that not everything was to be redone from a prior owner’s quirky remodel which included odd inward angled walls, circular windows and cedar shingles.
Remedial work to remove and prevent dry rot ate into the budget as well. Studied alterations to the exterior include a new trellis over the garage door, pushing the entry out to create a new soaring stair hall and stripping the exterior down to simplify its appearance. The new steel entry stair leads to a floating bookcase that pivots to the family room. For budget reasons, it was decided to keep the existing cedar shingles.
Upstairs, a large oak multi-level staircase was replaced with the new simple run of stairs. The impact of angled bedroom walls and circular window in the bathroom were calmed with new clean white walls and tile.
Photo Credit: John Sutton Photography.
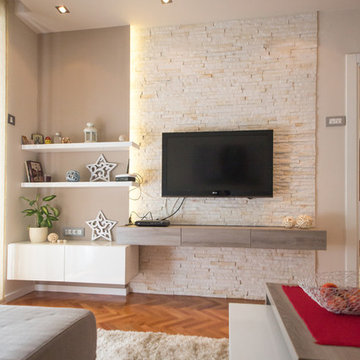
Idéer för att renovera ett funkis vardagsrum, med beige väggar, mellanmörkt trägolv och en väggmonterad TV

©2017 Bruce Van Inwegen All rights reserved.
Idéer för mycket stora vintage vardagsrum, med rosa väggar, mörkt trägolv och en standard öppen spis
Idéer för mycket stora vintage vardagsrum, med rosa väggar, mörkt trägolv och en standard öppen spis

Nat Rea Photography
Maritim inredning av ett vardagsrum, med bruna väggar, mellanmörkt trägolv och en öppen vedspis
Maritim inredning av ett vardagsrum, med bruna väggar, mellanmörkt trägolv och en öppen vedspis
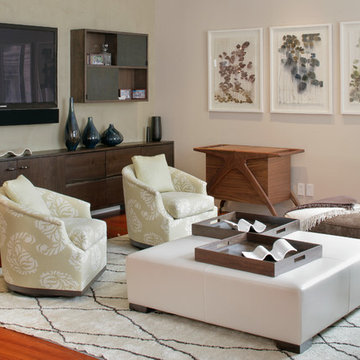
A stylish loft in Greenwich Village we designed for a lovely young family. Adorned with artwork and unique woodwork, we gave this home a modern warmth.
With tailored Holly Hunt and Dennis Miller furnishings, unique Bocci and Ralph Pucci lighting, and beautiful custom pieces, the result was a warm, textured, and sophisticated interior.
Other features include a unique black fireplace surround, custom wood block room dividers, and a stunning Joel Perlman sculpture.
Project completed by New York interior design firm Betty Wasserman Art & Interiors, which serves New York City, as well as across the tri-state area and in The Hamptons.
For more about Betty Wasserman, click here: https://www.bettywasserman.com/
To learn more about this project, click here: https://www.bettywasserman.com/spaces/macdougal-manor/

A complete rebuild of a 1950s modern home, this project combines spatial openness, a consistent use of materials, and reconfiguration of the ground plane to bring light deep into this home and frame views of the park beyond. Daylight is introduced to the home through two new shafts of windows and skylights above the living areas. A sculptural steel and limestone stair serves as a spatially dynamic centerpiece for the home, connecting the new second floor and addition of a lower level. A retracting glass wall, minimalist water feature, and dramatic roof deck complete the indoor-outdoor experience at the heart of this home. Image by Dennis Bettencourt Photography.

Natural stone and reclaimed timber beams...
Bild på ett rustikt vardagsrum, med en spiselkrans i sten, en standard öppen spis och mörkt trägolv
Bild på ett rustikt vardagsrum, med en spiselkrans i sten, en standard öppen spis och mörkt trägolv
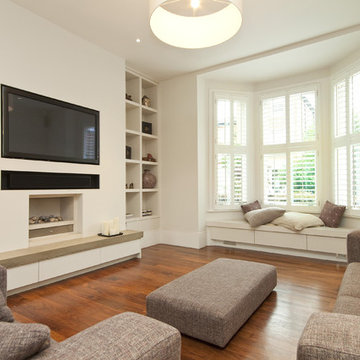
Modern inredning av ett allrum med öppen planlösning, med mellanmörkt trägolv, en standard öppen spis, en väggmonterad TV och vita väggar

Los Altos, CA.
Inspiration för klassiska vardagsrum, med beige väggar, en standard öppen spis och en väggmonterad TV
Inspiration för klassiska vardagsrum, med beige väggar, en standard öppen spis och en väggmonterad TV
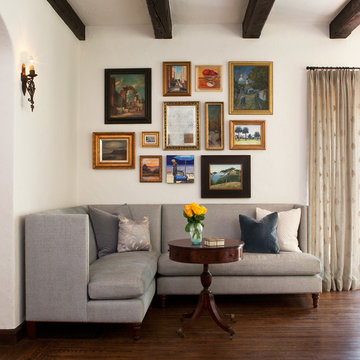
A custom corner sofa is the perfect spot to read quietly, or enjoy a cup of tea and conversation. The clients artwork was updated with some more contemporary pieces and featured in this beautifully balanced collection.
Michele Wilson photography
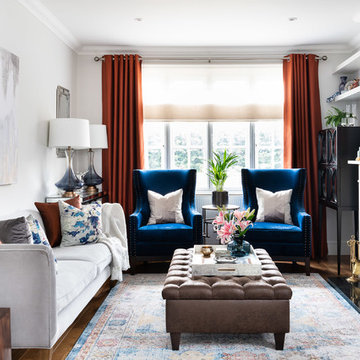
Living room makeover with a blue and copper colour scheme
Idéer för ett klassiskt separat vardagsrum, med vita väggar, mellanmörkt trägolv, en standard öppen spis och brunt golv
Idéer för ett klassiskt separat vardagsrum, med vita väggar, mellanmörkt trägolv, en standard öppen spis och brunt golv
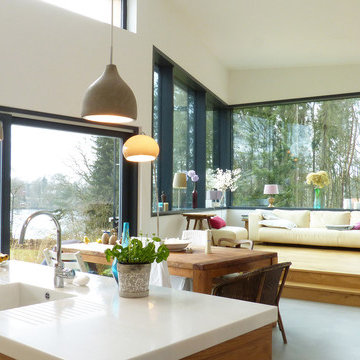
Exempel på ett mellanstort modernt allrum med öppen planlösning, med vita väggar och mellanmörkt trägolv
453 foton på beige vardagsrum
1

