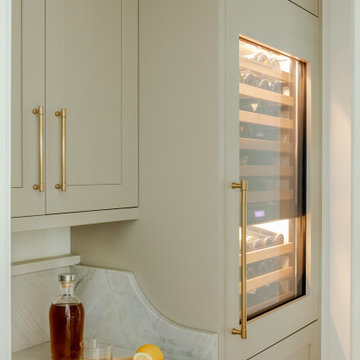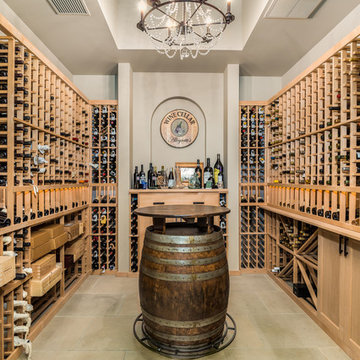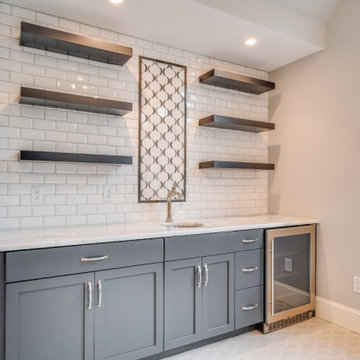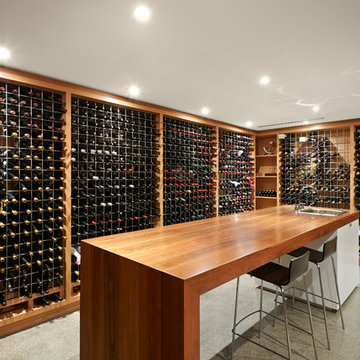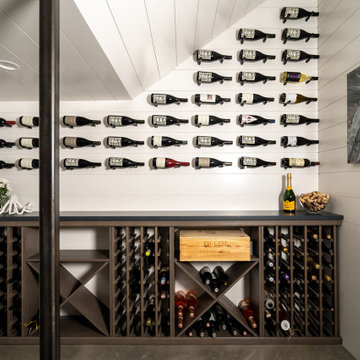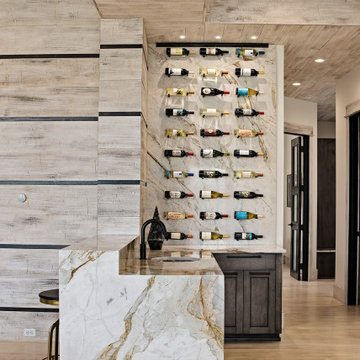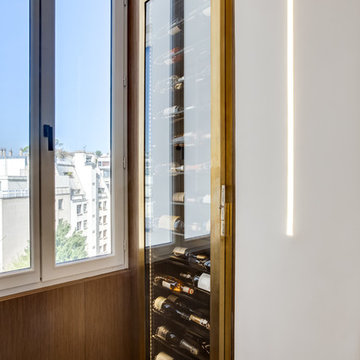1 693 foton på beige vinkällare
Sortera efter:
Budget
Sortera efter:Populärt i dag
161 - 180 av 1 693 foton
Artikel 1 av 2
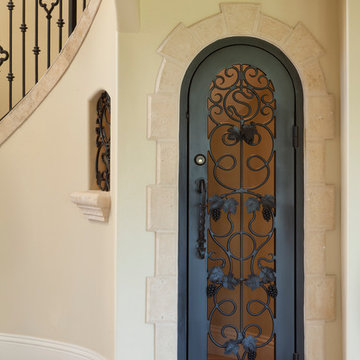
Villa Silvina, 5,000 sq. ft home designed and built by Orlando Custom Homebuilder Jorge Ulibarri, www.imyourbuilder.com for more design ideas, subscribe to our blog at www.tradesecretsbyjorge.com
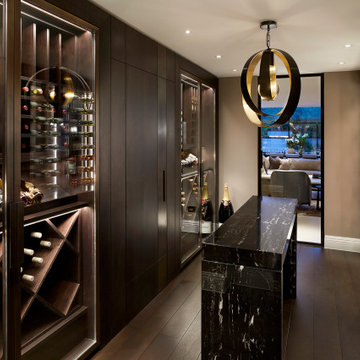
A fun-filled family home for luxury entertaining designed by Mokka Design. This 7500 sq ft property has layer upon layer of personalisation. Including a secret door behind a bookcase disguising a secret loft space, where book spines list birthdays, special memories and favourite family reads. The lower ground and ground floors comprise three open-plan living rooms plus a family room, music room, study, gym, wine cellar and kitchen dining area.
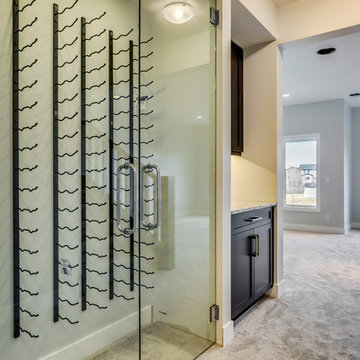
Inspiration för mellanstora klassiska vinkällare, med heltäckningsmatta, vindisplay och beiget golv
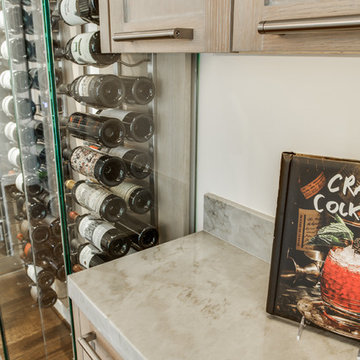
The custom wine refrigerator is the clear focal point in this dining room, framed by sea pearl quartzite countertops and shaker cabinets.
Cabinets were custom built by Chandler in a shaker style with narrow 2" recessed panel and painted in a sherwin williams paint called silverplate in eggshell finish. The hardware was ordered through topknobs in the pennington style, various sizes used.

Glass enclosed 2 bottle deep refrigerated wine room with acrylic, glass and light metal wine racks and side glass shelving for spirits. All with LED strips to provide unique glow. Next to enclosure a wine bar area with lighted tasting counter and acrylic glass holder with drawer for accessories. Perfect combination to store, display, serve and enjoy wine and spirits with friends
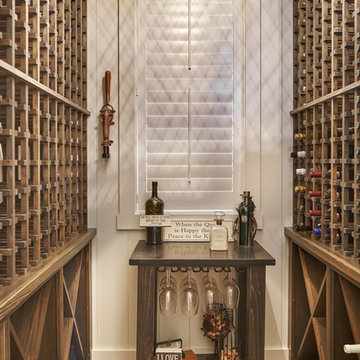
Now who would not want one of these? What a great compact wine cellar. This is for the serious collector - lots of space for storing those special vintage bottles of wine, plus a tasting table complete with wine glasses so that we are always ready for that next taste. Plantation shutters keep the bright sun out, except when you want it to check the clarity of the wine. Lovely space.
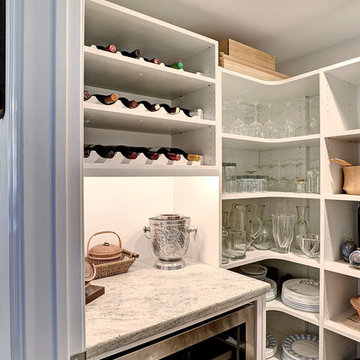
This room used to be our client's previous first floor powder room. Once we relocated that, we installed a new pantry and wine cellar in its place. It is right off of the kitchen making the usable space a perfect location.
Photography Credit: Mike Irby
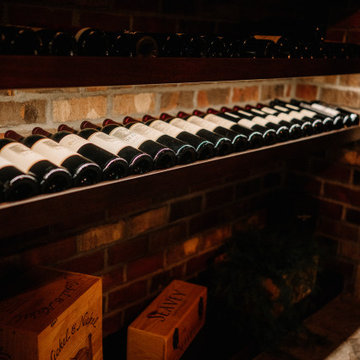
Our clients sought a welcoming remodel for their new home, balancing family and friends, even their cat companions. Durable materials and a neutral design palette ensure comfort, creating a perfect space for everyday living and entertaining.
This charming home bar exudes a wine cellar-like ambience. Ample storage for the wine collection, a high wooden table that mimics a wine barrel, matching stools, and warm wooden accents create an inviting wine-lovers haven
---
Project by Wiles Design Group. Their Cedar Rapids-based design studio serves the entire Midwest, including Iowa City, Dubuque, Davenport, and Waterloo, as well as North Missouri and St. Louis.
For more about Wiles Design Group, see here: https://wilesdesigngroup.com/
To learn more about this project, see here: https://wilesdesigngroup.com/anamosa-iowa-family-home-remodel
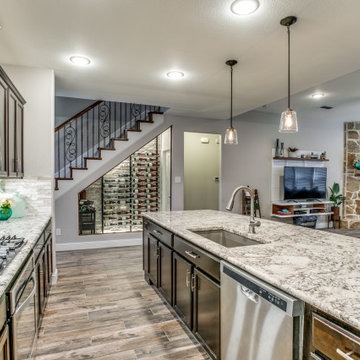
In the heart of this home in Fort Worth, Texas, sits a wine cellar in an unexpected location. Built under the main staircase, this 96-bottle cellar turns a virtually useless area into a showpiece. A large window and well-placed ambient lighting call attention to the beauty of the space. This cellar features floor-to-ceiling wine racks with satin black frames and supports and chrome storage rods for a label-forward display. The stack stone back wall matches the adjoining kitchen and sets off the wines in style. Adding a cellar under a staircase is both a cost-effective and a dramatic feature in any home.
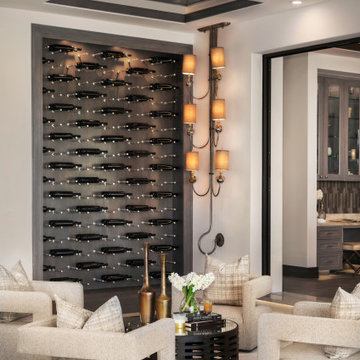
Wine Enthusiast said it best, two is better than one! Check out this $18 million mansion in Crystal Cove, CA. It's the home of two elegant wine displays.
Wine Storage Details:
• W Series wine racks
• W Series frame
• Vino Series
• 584 bottles⠀
• Finish - brushed nickel, milled aluminum
• Depth - single, double
Design: SMDAInc
Architect: Oatman Architects, Inc.
Photo: Applied Photography
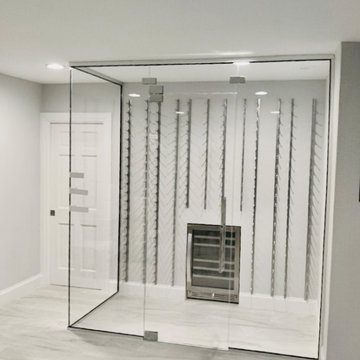
Inredning av en modern mellanstor vinkällare, med klinkergolv i porslin, vinhyllor och grått golv
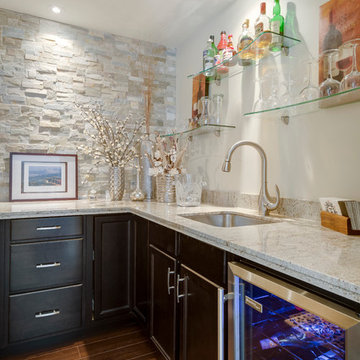
Young Court Custom Home: 3 Bedrooms, 3,400 sq. ft. walkout, 4 months.
Bar area in Basement living space.
9' ceilings with 12' vault in Great Room, lots of large windows allowing the beauty of large landscaped lot backing onto forest.
In floor heating, 4-5/8” wide White Oak Plank Flooring, extra-large trim and crown moldings, art niches and lots of lighting create a warm classic like feel.
©John Goldstein Photography
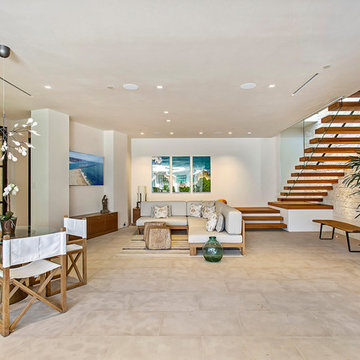
Realtor: Casey Lesher, Contractor: Robert McCarthy, Interior Designer: White Design
Exempel på en stor modern vinkällare, med klinkergolv i porslin, vindisplay och beiget golv
Exempel på en stor modern vinkällare, med klinkergolv i porslin, vindisplay och beiget golv
1 693 foton på beige vinkällare
9
