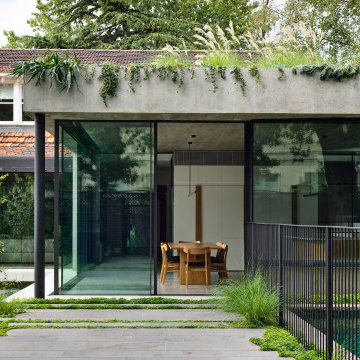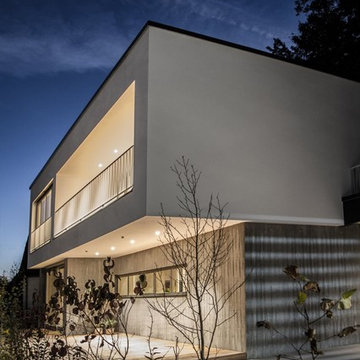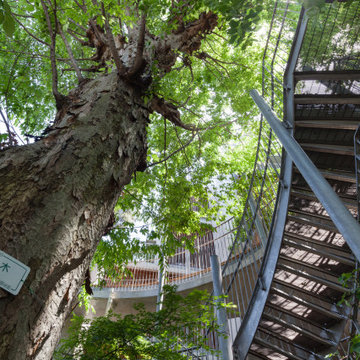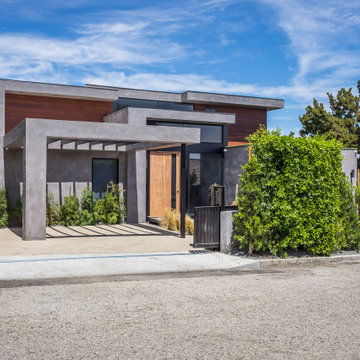193 foton på betonghus, med levande tak
Sortera efter:
Budget
Sortera efter:Populärt i dag
1 - 20 av 193 foton
Artikel 1 av 3

Bild på ett mellanstort funkis grått hus, med tre eller fler plan, platt tak och levande tak
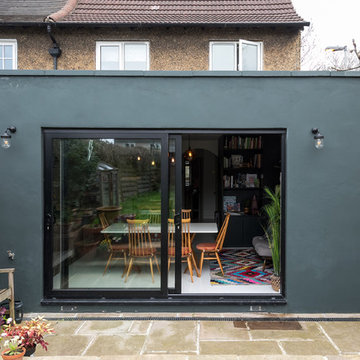
Caitlin Mogridge
Bild på ett mellanstort eklektiskt grönt hus, med allt i ett plan, platt tak och levande tak
Bild på ett mellanstort eklektiskt grönt hus, med allt i ett plan, platt tak och levande tak

Vivienda unifamiliar entre medianeras en Badalona.
Exempel på ett mellanstort industriellt grått hus, med tre eller fler plan, platt tak och levande tak
Exempel på ett mellanstort industriellt grått hus, med tre eller fler plan, platt tak och levande tak
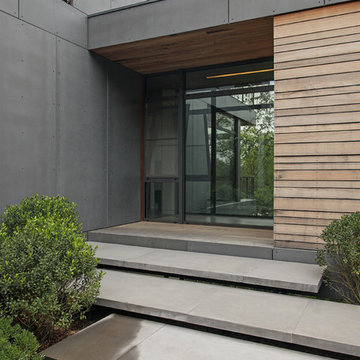
Project for: BWA
Idéer för ett stort modernt grått hus, med två våningar, platt tak och levande tak
Idéer för ett stort modernt grått hus, med två våningar, platt tak och levande tak
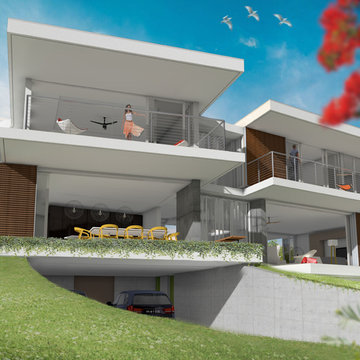
Exterior view of Villa S
Idéer för att renovera ett mellanstort funkis vitt hus, med två våningar, platt tak och levande tak
Idéer för att renovera ett mellanstort funkis vitt hus, med två våningar, platt tak och levande tak
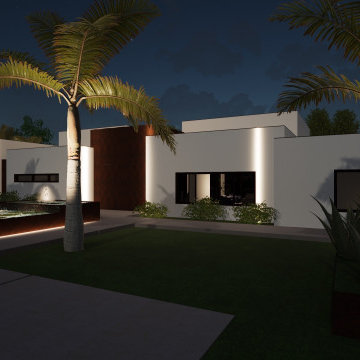
Inspiration för ett stort funkis vitt hus, med allt i ett plan, platt tak och levande tak
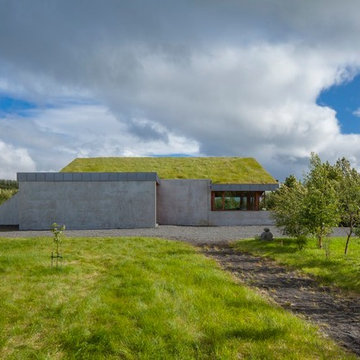
Shortlisted SBID International Design Awards 2013. Residential Sector.
Category: Intelligent Design
Modern inredning av ett betonghus, med allt i ett plan, pulpettak och levande tak
Modern inredning av ett betonghus, med allt i ett plan, pulpettak och levande tak
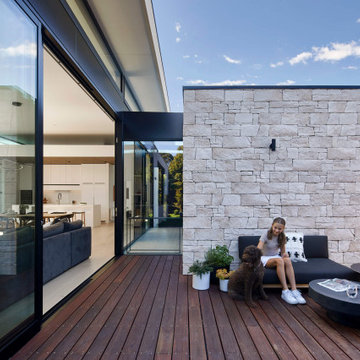
This Architecture glass house features full height windows with clean concrete and simplistic form in Mount Eliza.
We love how the generous natural sunlight fills into open living dining, kitchen and bedrooms through the large windows.
Overall, the glasshouse connects from outdoor to indoor promotes its openness to the green leafy surroundings. The different ceiling height and cantilevered bedroom gives a light and floating feeling that mimics the wave of the nearby Mornington beach.
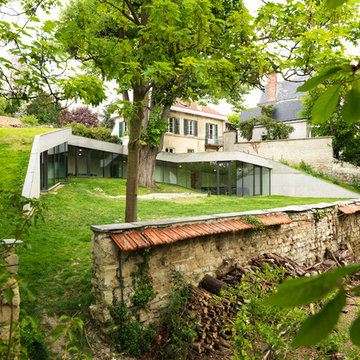
33 mètres de façade vitrée sur le jardin
Siméon Levaillant
Inredning av ett modernt stort vitt hus, med två våningar, platt tak och levande tak
Inredning av ett modernt stort vitt hus, med två våningar, platt tak och levande tak
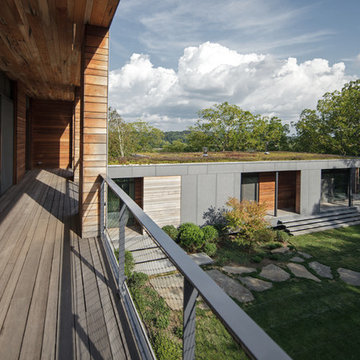
Project for: BWA
Inspiration för ett stort funkis grått hus, med två våningar, platt tak och levande tak
Inspiration för ett stort funkis grått hus, med två våningar, platt tak och levande tak
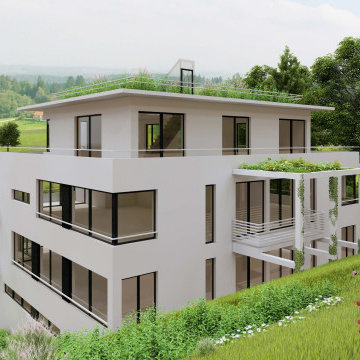
Idéer för stora funkis vita hus, med tre eller fler plan, platt tak och levande tak
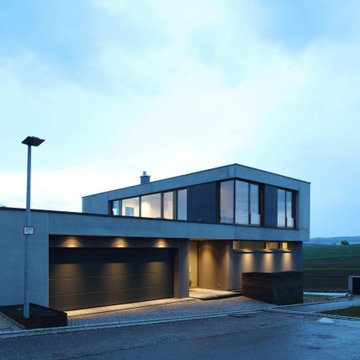
Idéer för ett modernt grått hus, med tre eller fler plan, platt tak och levande tak
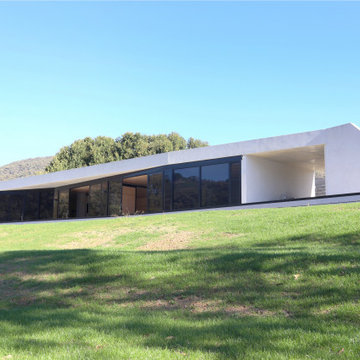
Bild på ett mellanstort funkis vitt hus, med allt i ett plan, platt tak och levande tak
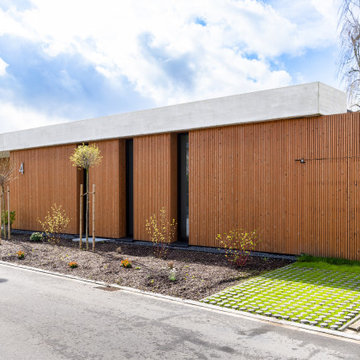
Inspiration för ett mycket stort funkis hus, med två våningar, platt tak och levande tak
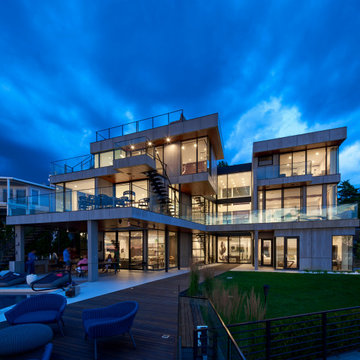
The site for this waterfront residence is located on the
Great Neck Peninsula, facing west to views of NYC and
the borough bridges. When purchased, there existed a
50-year-old house and pool structurally condemned
which required immediate removal. Once the site was
cleared, a year was devoted to stabilizing the seawall
and hill to accommodate the newly proposed home.
The lot size, shape and relationship to an easement
access road, overlaid with strict zoning regulations was
a key factor in the organization of the client’s program
elements. The arc contour of the easement road and
required setback informed the front facade shape,
which was designed as a privacy screen, as adjacent
homes are in close proximity. Due to strict height
requirements the house from the street appears to be
one story and then steps down the hill allowing for
three fully occupiable floors. The local jurisdiction also
granted special approval accepting the design of the
garage, within the front set back, as its roof is level with
the roadbed and fully landscaped. A path accesses a
hidden door to the bedroom level of the house. The
garage is accessed through a semicircular driveway
that leads to a depressed entry courtyard, offering
privacy to the main entrance.
The configuration of the home is a U-shape surrounding a
rear courtyard. This shape, along with suspended pods
assures water views to all occupants while not
compromising privacy from the adjacent homes.
The house is constructed on a steel frame, clad with fiber
cement, resin panels and an aluminum curtain wall
system. All roofs are accessible as either decks or
landscaped garden areas.
The lower level accesses decks, an outdoor kitchen, and
pool area which are perched on the edge of the upper
retaining wall.
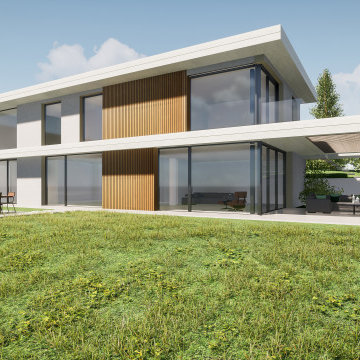
Idéer för stora funkis vita hus, med tre eller fler plan, platt tak och levande tak
193 foton på betonghus, med levande tak
1
