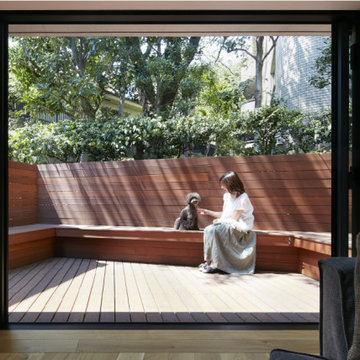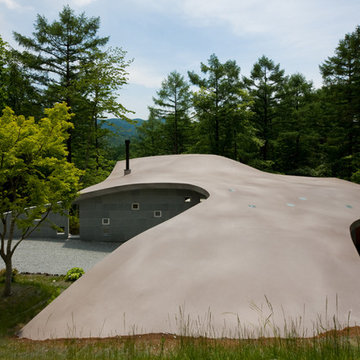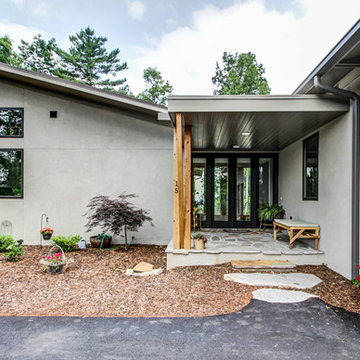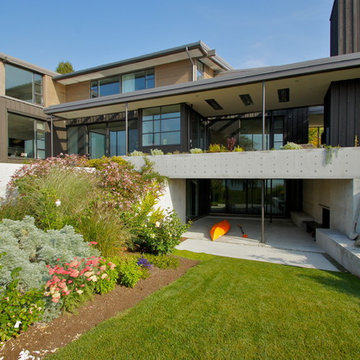589 foton på betonghus, med pulpettak
Sortera efter:
Budget
Sortera efter:Populärt i dag
1 - 20 av 589 foton
Artikel 1 av 3
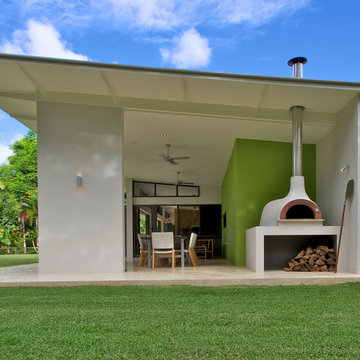
David Taylor
Inredning av ett modernt stort vitt betonghus, med allt i ett plan och pulpettak
Inredning av ett modernt stort vitt betonghus, med allt i ett plan och pulpettak
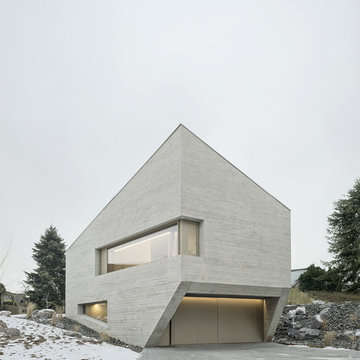
Brigida Gonzalez
Modern inredning av ett mellanstort grått hus, med pulpettak och två våningar
Modern inredning av ett mellanstort grått hus, med pulpettak och två våningar
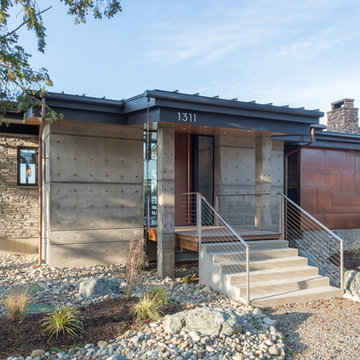
Entryway. Photography by Lucas Henning.
Exempel på ett litet modernt grått hus, med allt i ett plan, pulpettak och tak i metall
Exempel på ett litet modernt grått hus, med allt i ett plan, pulpettak och tak i metall

This modern passive solar residence sits on five acres of steep mountain land with great views looking down the Beaverdam Valley in Asheville, North Carolina. The house is on a south-facing slope that allowed the owners to build the energy efficient, passive solar house they had been dreaming of. Our clients were looking for decidedly modern architecture with a low maintenance exterior and a clean-lined and comfortable interior. We developed a light and neutral interior palette that provides a simple backdrop to highlight an extensive family art collection and eclectic mix of antique and modern furniture.
Builder: Standing Stone Builders
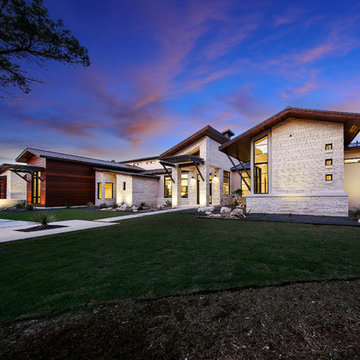
hill country contemporary house designed by oscar e flores design studio in cordillera ranch on a 14 acre property
Foto på ett stort vintage vitt hus, med allt i ett plan, pulpettak och tak i metall
Foto på ett stort vintage vitt hus, med allt i ett plan, pulpettak och tak i metall
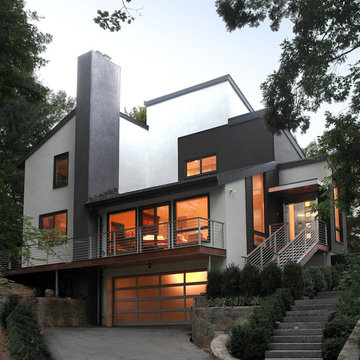
“Compelling.” That’s how one of our judges characterized this stair, which manages to embody both reassuring solidity and airy weightlessness. Architect Mahdad Saniee specified beefy maple treads—each laminated from two boards, to resist twisting and cupping—and supported them at the wall with hidden steel hangers. “We wanted to make them look like they are floating,” he says, “so they sit away from the wall by about half an inch.” The stainless steel rods that seem to pierce the treads’ opposite ends are, in fact, joined by threaded couplings hidden within the thickness of the wood. The result is an assembly whose stiffness underfoot defies expectation, Saniee says. “It feels very solid, much more solid than average stairs.” With the rods working in tension from above and compression below, “it’s very hard for those pieces of wood to move.”
The interplay of wood and steel makes abstract reference to a Steinway concert grand, Saniee notes. “It’s taking elements of a piano and playing with them.” A gently curved soffit in the ceiling reinforces the visual rhyme. The jury admired the effect but was equally impressed with the technical acumen required to achieve it. “The rhythm established by the vertical rods sets up a rigorous discipline that works with the intricacies of stair dimensions,” observed one judge. “That’s really hard to do.”
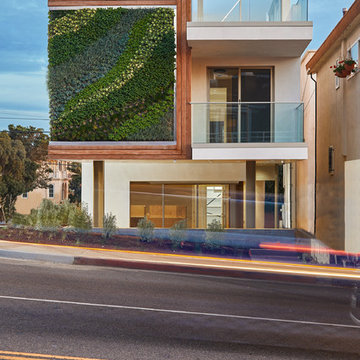
Oscar Zagal
Inspiration för ett stort funkis vitt betonghus, med tre eller fler plan och pulpettak
Inspiration för ett stort funkis vitt betonghus, med tre eller fler plan och pulpettak
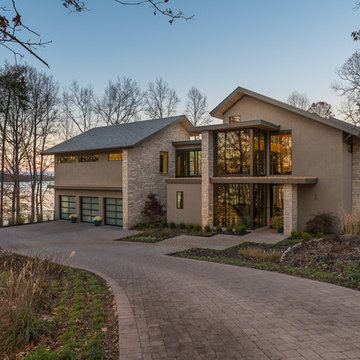
Kevin Meechan - Meechan Photography
Foto på ett mycket stort funkis grått hus, med två våningar, pulpettak och tak i shingel
Foto på ett mycket stort funkis grått hus, med två våningar, pulpettak och tak i shingel
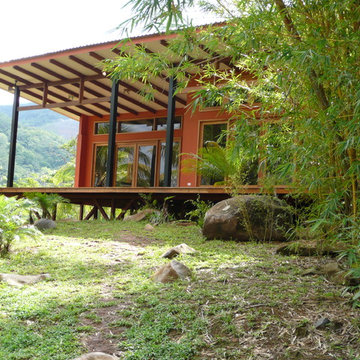
A bungalow containing a bedroom, sitting room, kitchenette and two bathrooms. This project provides on site housing for the owner of a construction firm and guest quarters when he is not on site. The project uses thickened side walls and glazed end walls to blur the border between inside and outside. The large deck and overhanging roof allow outdoor enjoyment in the hot and wet climate of Costa Rica. Integrated stacked stone site walls tie the building into the site while the raised deck frames the expansive views down the valley.
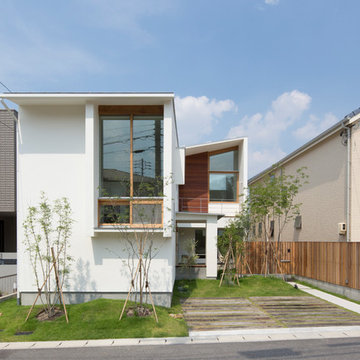
大開口の書斎スペースのあるファサード
Inspiration för mellanstora moderna vita hus, med två våningar, pulpettak och tak i metall
Inspiration för mellanstora moderna vita hus, med två våningar, pulpettak och tak i metall
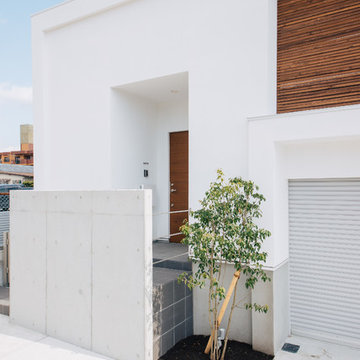
タイル床とコンクリートの目隠し壁
玄関内側ではガレージともつながっています
Idéer för att renovera ett funkis vitt hus i flera nivåer, med pulpettak och tak i metall
Idéer för att renovera ett funkis vitt hus i flera nivåer, med pulpettak och tak i metall
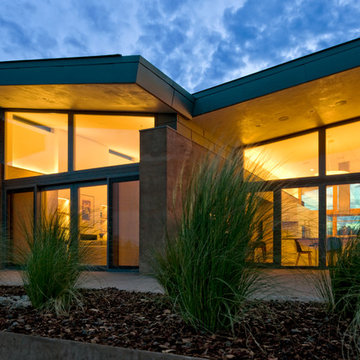
Zola Thermo Clad windows and doors.
Idéer för amerikanska hus, med allt i ett plan och pulpettak
Idéer för amerikanska hus, med allt i ett plan och pulpettak
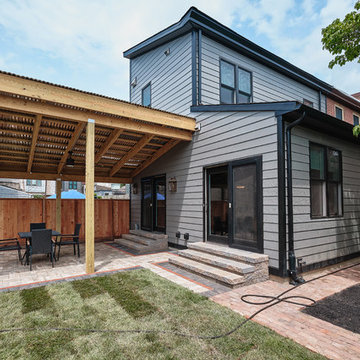
Two story addition in Fishtown, Philadelphia. With Hardie siding in aged pewter and black trim details for windows and doors. First floor includes kitchen, pantry, mudroom and powder room. The second floor features both a guest bedroom and guest bathroom.
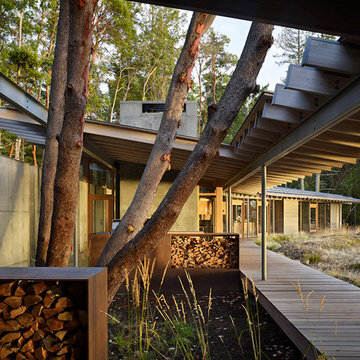
Benjamin Benschneider
Inredning av ett modernt stort grått betonghus, med allt i ett plan och pulpettak
Inredning av ett modernt stort grått betonghus, med allt i ett plan och pulpettak
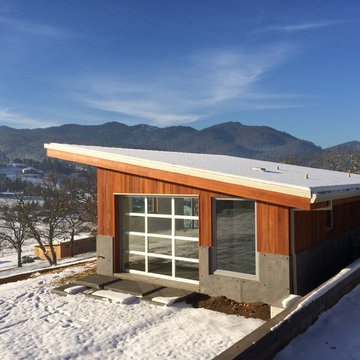
Design by Carlos Delgado Architects
Foto på ett funkis betonghus, med pulpettak
Foto på ett funkis betonghus, med pulpettak
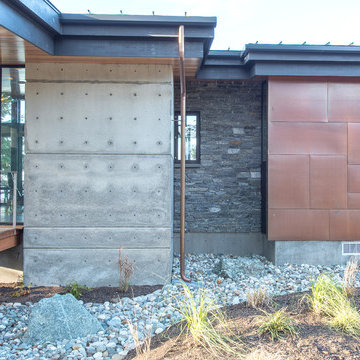
Back of exterior. Photography by Lucas Henning.
Idéer för små funkis grå hus, med pulpettak och tak i metall
Idéer för små funkis grå hus, med pulpettak och tak i metall
589 foton på betonghus, med pulpettak
1
