805 foton på betonghus, med tak i shingel
Sortera efter:
Budget
Sortera efter:Populärt i dag
1 - 20 av 805 foton

modern farmhouse w/ full front porch
Idéer för stora amerikanska vita hus, med två våningar, valmat tak och tak i shingel
Idéer för stora amerikanska vita hus, med två våningar, valmat tak och tak i shingel

Modern mountain aesthetic in this fully exposed custom designed ranch. Exterior brings together lap siding and stone veneer accents with welcoming timber columns and entry truss. Garage door covered with standing seam metal roof supported by brackets. Large timber columns and beams support a rear covered screened porch.
(Ryan Hainey)
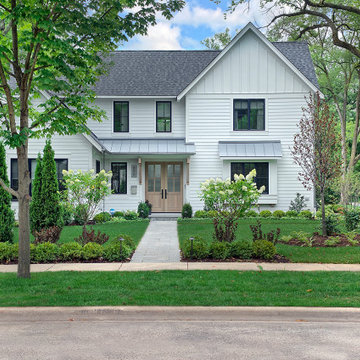
Classic white contemporary farmhouse featuring James Hardie HardiePlank lap siding and James Hardie board and batten vertical siding in arctic white.
CertainTeed Landmark asphalt roof shingles with CertainTeed Roofers Select underlayment and CertainTeed Winter Guard in the valleys and at the eaves in pewter.

Modern farmhouse describes this open concept, light and airy ranch home with modern and rustic touches. Precisely positioned on a large lot the owners enjoy gorgeous sunrises from the back left corner of the property with no direct sunlight entering the 14’x7’ window in the front of the home. After living in a dark home for many years, large windows were definitely on their wish list. Three generous sliding glass doors encompass the kitchen, living and great room overlooking the adjacent horse farm and backyard pond. A rustic hickory mantle from an old Ohio barn graces the fireplace with grey stone and a limestone hearth. Rustic brick with scraped mortar adds an unpolished feel to a beautiful built-in buffet.
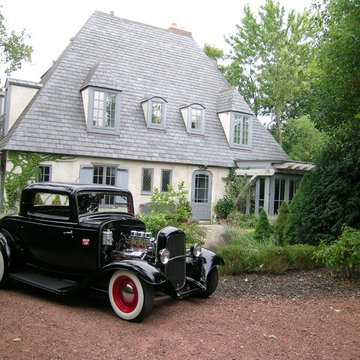
Abraham
Lantlig inredning av ett stort grått hus, med två våningar, valmat tak och tak i shingel
Lantlig inredning av ett stort grått hus, med två våningar, valmat tak och tak i shingel
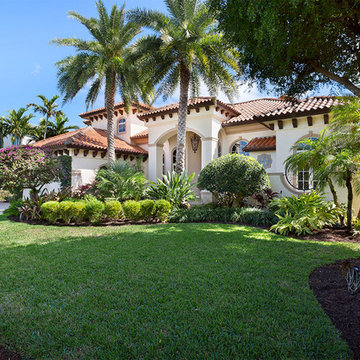
Rear Exterior
Idéer för mellanstora medelhavsstil beige hus, med två våningar, valmat tak och tak i shingel
Idéer för mellanstora medelhavsstil beige hus, med två våningar, valmat tak och tak i shingel
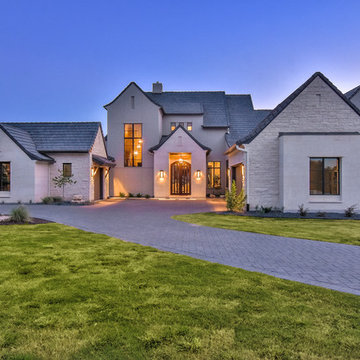
Inredning av ett klassiskt mycket stort grått hus, med tre eller fler plan, sadeltak och tak i shingel
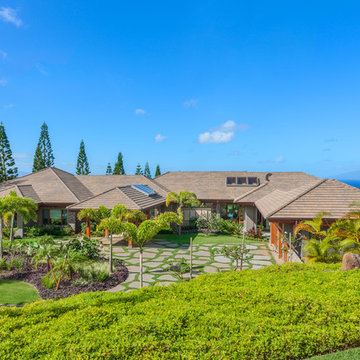
Exempel på ett mycket stort exotiskt grått hus, med allt i ett plan och tak i shingel
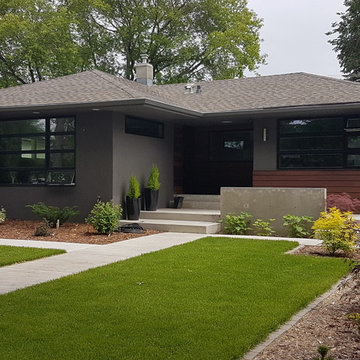
We worked with this client and their designer to re-hab their post war bungalow into a mid-century gem. We source plygem windows that look amazing.
Exempel på ett mellanstort retro grått hus, med allt i ett plan, valmat tak och tak i shingel
Exempel på ett mellanstort retro grått hus, med allt i ett plan, valmat tak och tak i shingel
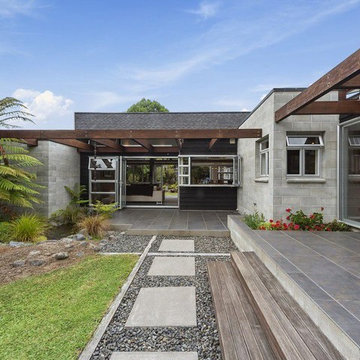
Exempel på ett mellanstort retro grått hus, med allt i ett plan, sadeltak och tak i shingel
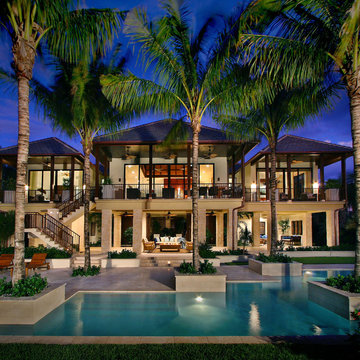
Our dreams of the tropics are framed in palms. Surrounding the exterior of this stunning home are wood-clad overhangs, complemented with copper gutters, providing shelter for rainy days in Paradise. For a welcome evening glow, wall sconces cast light on iris, agapanthus and crinum lily.
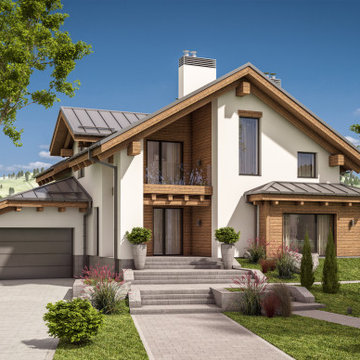
Inspiration för stora moderna vita hus, med två våningar, mansardtak och tak i shingel
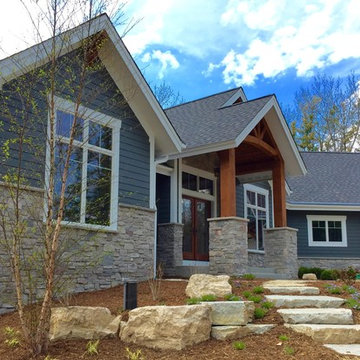
Modern mountain aesthetic in this fully exposed custom designed ranch. Exterior brings together lap siding and stone veneer accents with welcoming timber columns and entry truss. Garage door covered with standing seam metal roof supported by brackets. Large timber columns and beams support a rear covered screened porch. (Ryan Hainey)

Klassisk inredning av ett mycket stort grått hus, med tre eller fler plan, sadeltak och tak i shingel

Maritim inredning av ett stort blått hus, med två våningar, mansardtak och tak i shingel
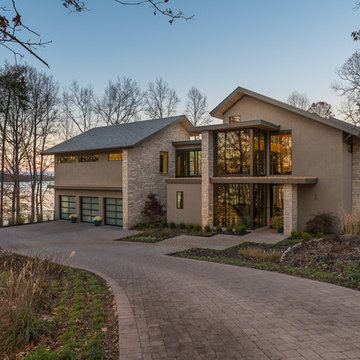
Kevin Meechan - Meechan Photography
Foto på ett mycket stort funkis grått hus, med två våningar, pulpettak och tak i shingel
Foto på ett mycket stort funkis grått hus, med två våningar, pulpettak och tak i shingel
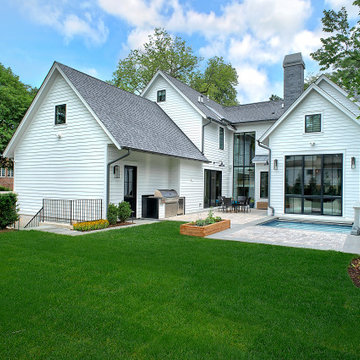
Rear elevation features Wolf 42″ outdoor, built-In, natural gas grill in stainless steel with Wolf 42″ double door & 2-drawer combo cabinet unit in stainless steel, Wolf 13″ Stainless outdoor burner module, Sub-Zero 24″ Stainless outdoor refrigerator.
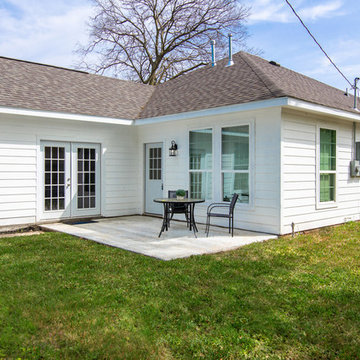
Bild på ett stort vintage vitt hus, med allt i ett plan, halvvalmat sadeltak och tak i shingel
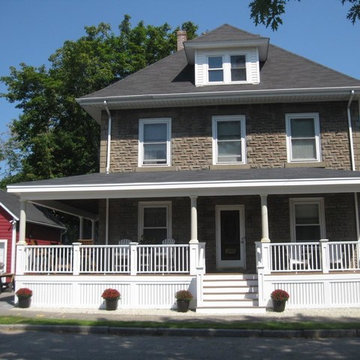
I used to walk by this house every day and I would talk with the owner, who would be outside. I mentioned that I thought his house would look good with a Farmer's Porch. He agreed and hired me!
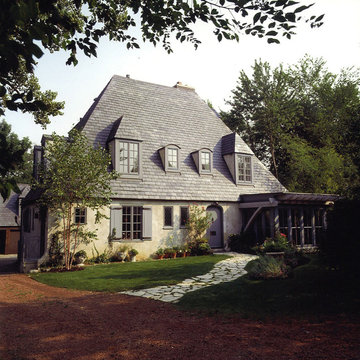
Michael Abraham
Foto på ett stort vintage grått hus, med två våningar, valmat tak och tak i shingel
Foto på ett stort vintage grått hus, med två våningar, valmat tak och tak i shingel
805 foton på betonghus, med tak i shingel
1