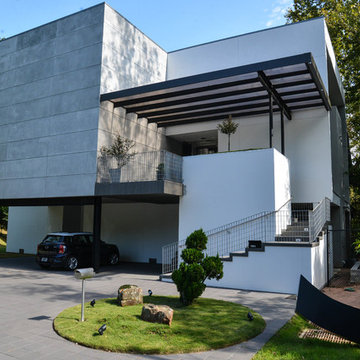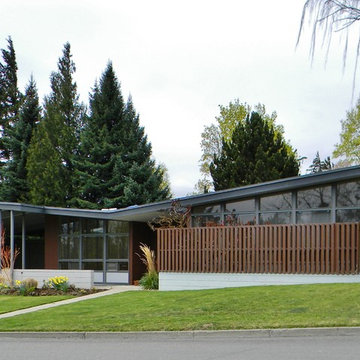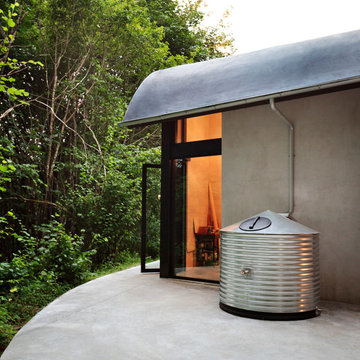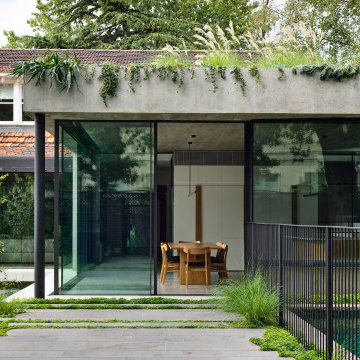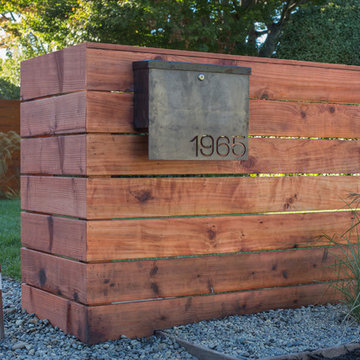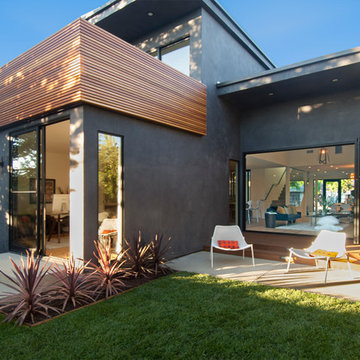10 072 foton på betonghus
Sortera efter:
Budget
Sortera efter:Populärt i dag
61 - 80 av 10 072 foton
Artikel 1 av 2
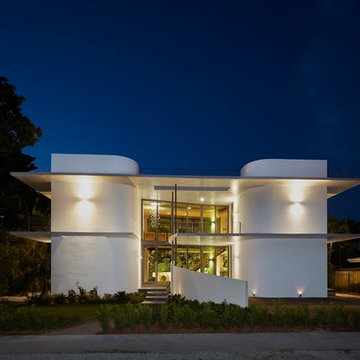
Photo taken by Pascal Depuhl
Design by Gabriela Liebert
Idéer för ett stort modernt vitt betonghus, med två våningar och platt tak
Idéer för ett stort modernt vitt betonghus, med två våningar och platt tak
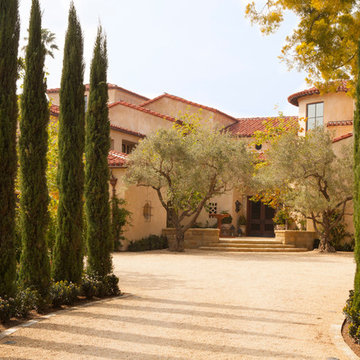
Idéer för att renovera ett mycket stort medelhavsstil beige betonghus, med tre eller fler plan och valmat tak
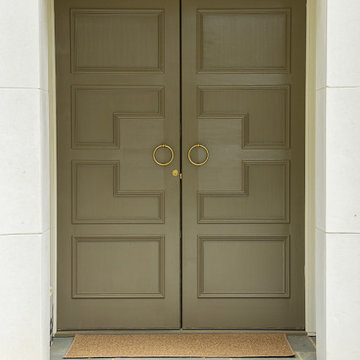
This is a custom Sapele Mahogany entry door that was field painted. Note the sill or threshold varies from the common aluminum ones. Decorative door pulls and roller catches were used instead of traditional tubular or mortised entry door hardware. A deadbolt was still utilized. Surface or Cremone Bolts are an alternative option to provide security from the interior instead of traditional hardware.
Window and Door Pros, LLC of Charlotte was proud to partner with Urban Building Group on this project.
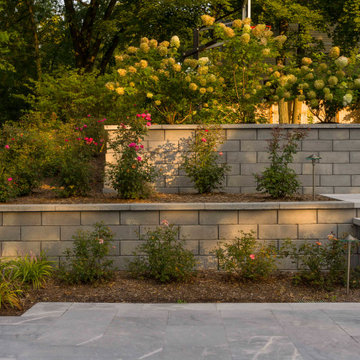
This retaining wall project in inspired by our Travertina Raw stone. The Travertina Raw collection has been extended to a double-sided, segmental retaining wall system. This product mimics the texture of natural travertine in a concrete material for wall blocks. Build outdoor raised planters, outdoor kitchens, seating benches and more with this wall block. This product line has enjoyed huge success and has now been improved with an ultra robust mix design, making it far more durable than the natural alternative. This is a perfect solution in freeze-thaw climates. Check out our website to shop the look! https://www.techo-bloc.com/shop/walls/travertina-raw/

Inspiration för ett mellanstort funkis grått hus, med två våningar, platt tak och tak i metall
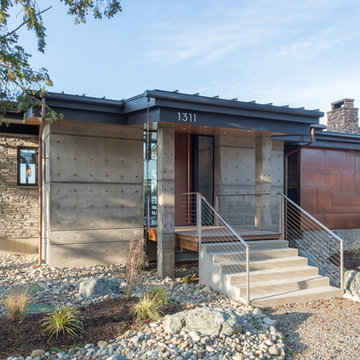
Entryway. Photography by Lucas Henning.
Exempel på ett litet modernt grått hus, med allt i ett plan, pulpettak och tak i metall
Exempel på ett litet modernt grått hus, med allt i ett plan, pulpettak och tak i metall
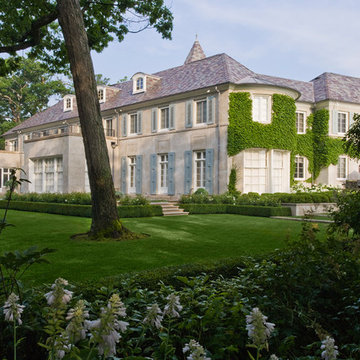
Credit: Linda Oyama Bryan
Inredning av ett modernt stort beige hus, med två våningar, sadeltak och tak med takplattor
Inredning av ett modernt stort beige hus, med två våningar, sadeltak och tak med takplattor

The beautiful redwood front porch with a lighted hidden trim detail on the step provide a welcoming entryway to the home.
Golden Visions Design
Santa Cruz, CA 95062
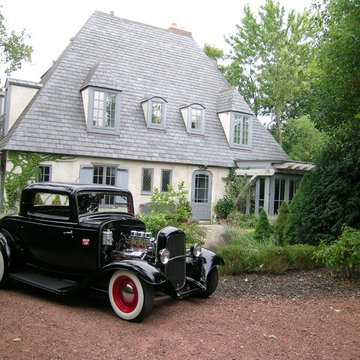
Abraham
Lantlig inredning av ett stort grått hus, med två våningar, valmat tak och tak i shingel
Lantlig inredning av ett stort grått hus, med två våningar, valmat tak och tak i shingel

This modern passive solar residence sits on five acres of steep mountain land with great views looking down the Beaverdam Valley in Asheville, North Carolina. The house is on a south-facing slope that allowed the owners to build the energy efficient, passive solar house they had been dreaming of. Our clients were looking for decidedly modern architecture with a low maintenance exterior and a clean-lined and comfortable interior. We developed a light and neutral interior palette that provides a simple backdrop to highlight an extensive family art collection and eclectic mix of antique and modern furniture.
Builder: Standing Stone Builders
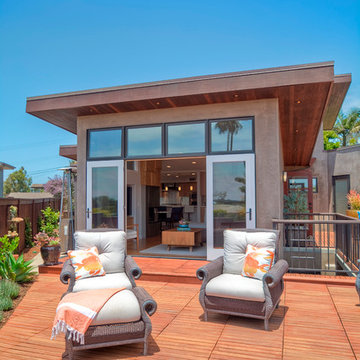
Modern beach house exterior with teak deck. Don Anderson
Inspiration för ett litet funkis grått betonghus, med allt i ett plan
Inspiration för ett litet funkis grått betonghus, med allt i ett plan

Landscape Design by Ryan Gates and Joel Lichtenwalter, www.growoutdoordesign.com
60 tals inredning av ett mellanstort hus, med allt i ett plan och platt tak
60 tals inredning av ett mellanstort hus, med allt i ett plan och platt tak
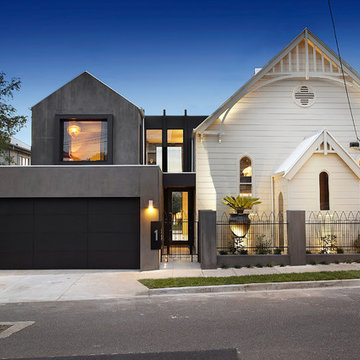
Bagnato Architects
AXIOM PHOTOGRAPHY
Inspiration för moderna betonghus
Inspiration för moderna betonghus
10 072 foton på betonghus
4

