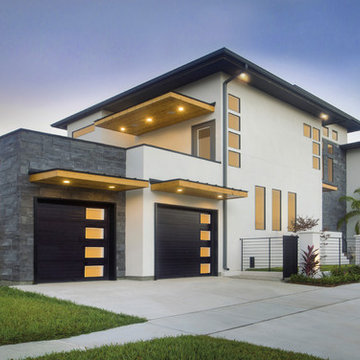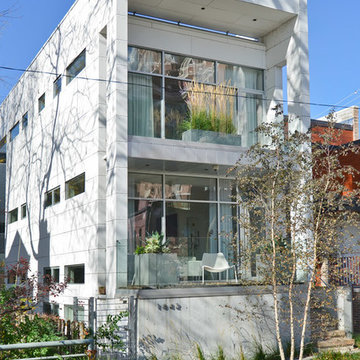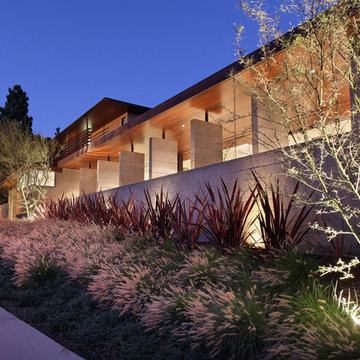10 073 foton på betonghus
Sortera efter:
Budget
Sortera efter:Populärt i dag
61 - 80 av 10 073 foton
Artikel 1 av 2
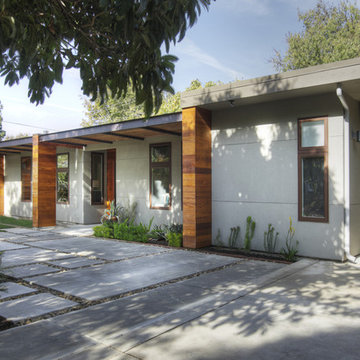
Inspiration för ett mellanstort funkis grått hus, med allt i ett plan och platt tak
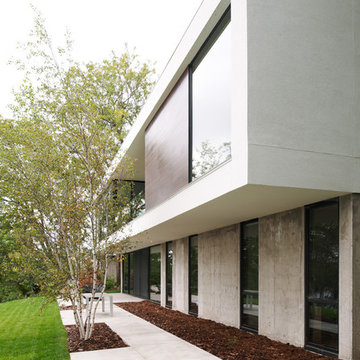
View of walk-out lower level on lakeside. Photo by Chad Holder
Idéer för mellanstora funkis betonghus, med två våningar
Idéer för mellanstora funkis betonghus, med två våningar
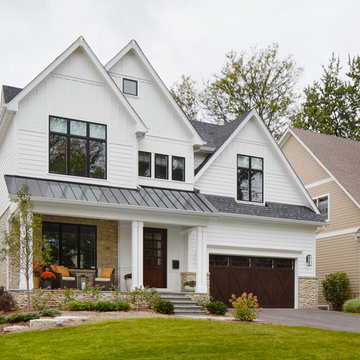
Idéer för att renovera ett mellanstort vintage vitt betonghus, med tre eller fler plan
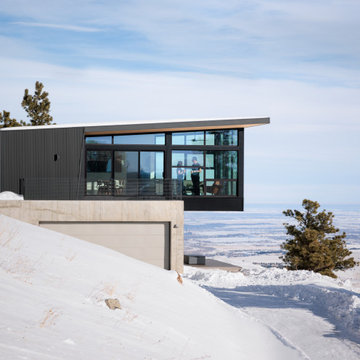
Modern mountain home.
Inredning av ett modernt litet svart hus, med två våningar
Inredning av ett modernt litet svart hus, med två våningar
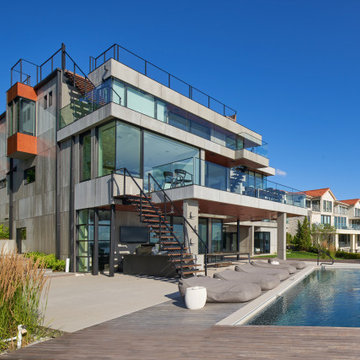
The site for this waterfront residence is located on the
Great Neck Peninsula, facing west to views of NYC and
the borough bridges. When purchased, there existed a
50-year-old house and pool structurally condemned
which required immediate removal. Once the site was
cleared, a year was devoted to stabilizing the seawall
and hill to accommodate the newly proposed home.
The lot size, shape and relationship to an easement
access road, overlaid with strict zoning regulations was
a key factor in the organization of the client’s program
elements. The arc contour of the easement road and
required setback informed the front facade shape,
which was designed as a privacy screen, as adjacent
homes are in close proximity. Due to strict height
requirements the house from the street appears to be
one story and then steps down the hill allowing for
three fully occupiable floors. The local jurisdiction also
granted special approval accepting the design of the
garage, within the front set back, as its roof is level with
the roadbed and fully landscaped. A path accesses a
hidden door to the bedroom level of the house. The
garage is accessed through a semicircular driveway
that leads to a depressed entry courtyard, offering
privacy to the main entrance.
The configuration of the home is a U-shape surrounding a
rear courtyard. This shape, along with suspended pods
assures water views to all occupants while not
compromising privacy from the adjacent homes.
The house is constructed on a steel frame, clad with fiber
cement, resin panels and an aluminum curtain wall
system. All roofs are accessible as either decks or
landscaped garden areas.
The lower level accesses decks, an outdoor kitchen, and
pool area which are perched on the edge of the upper
retaining wall.

Hamptons inspired with a contemporary Aussie twist, this five-bedroom home in Ryde was custom designed and built by Horizon Homes to the specifications of the owners, who wanted an extra wide hallway, media room, and upstairs and downstairs living areas. The ground floor living area flows through to the kitchen, generous butler's pantry and outdoor BBQ area overlooking the garden.
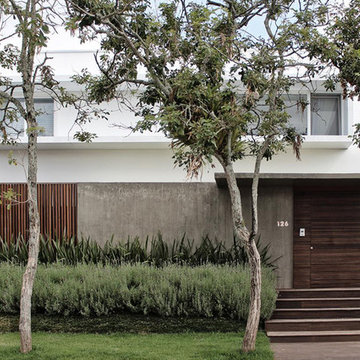
En la entrada de la casa la fachada blanca de dos plantas se humaniza adelantando el hall de entrada y una marquesina de protección combinando el hormigón visto de aspecto rústico y la madera.
Jardín de entrada: Juliana Castro.
Fotografía: Ilê Sartuzi & Lara Girardi.
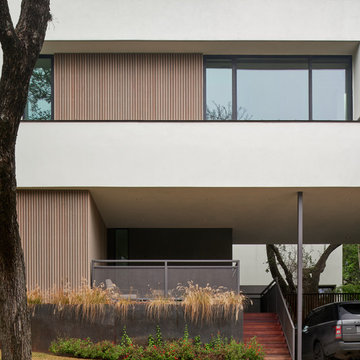
Completed in 2018, this Westlake Hills duplex designed by Alterstudio Architects underwent a dramatic transformation by mixing light & airy with dark & moody design. The goal of the project was to create a more intimate environment using a more saturated and dramatic palette. Additionally it draws from warmer wood tones such as walnut alongside luxurious textures, particularly in navy, dark grey to emerald green. The end result is a elegant, timeless, and comfortable space conducive to cozying up with a book at the end of a long day.
---
Project designed by the Atomic Ranch featured modern designers at Breathe Design Studio. From their Austin design studio, they serve an eclectic and accomplished nationwide clientele including in Palm Springs, LA, and the San Francisco Bay Area.
For more about Breathe Design Studio, see here: https://www.breathedesignstudio.com/
To learn more about this project, see here: https://www.breathedesignstudio.com/moodymodernduplex
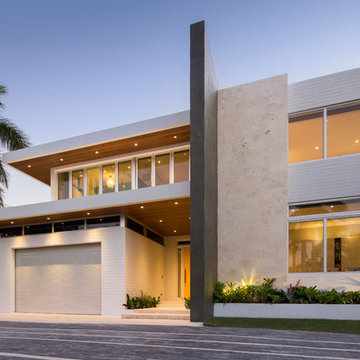
Architectural photography by Libertad Rodriguez / Phl & Services
Foto på ett stort funkis vitt hus, med två våningar, platt tak och tak i mixade material
Foto på ett stort funkis vitt hus, med två våningar, platt tak och tak i mixade material
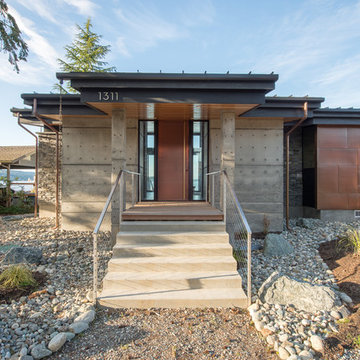
View from road. Photography by Lucas Henning.
Foto på ett litet funkis grått hus, med allt i ett plan, pulpettak och tak i metall
Foto på ett litet funkis grått hus, med allt i ett plan, pulpettak och tak i metall
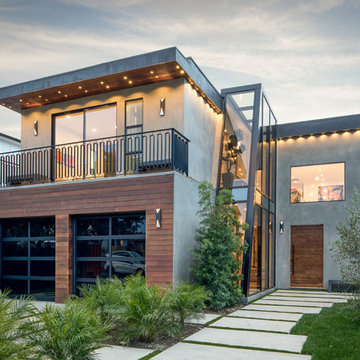
Tyler J Hogan / www.tylerjhogan.com
Foto på ett stort funkis grått hus, med två våningar och platt tak
Foto på ett stort funkis grått hus, med två våningar och platt tak
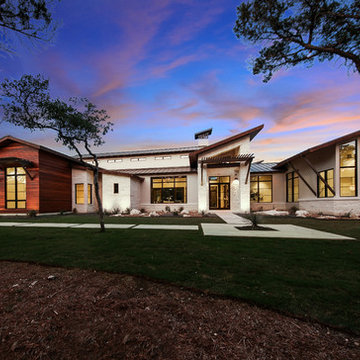
hill country contemporary house designed by oscar e flores design studio in cordillera ranch on a 14 acre property
Idéer för att renovera ett stort vintage vitt hus, med allt i ett plan, pulpettak och tak i metall
Idéer för att renovera ett stort vintage vitt hus, med allt i ett plan, pulpettak och tak i metall
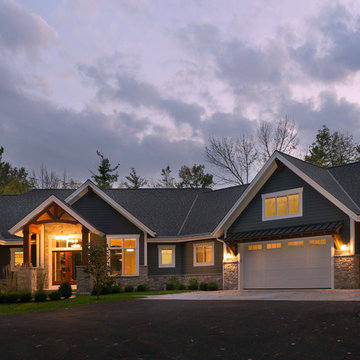
Modern mountain aesthetic in this fully exposed custom designed ranch. Exterior brings together lap siding and stone veneer accents with welcoming timber columns and entry truss. Garage door covered with standing seam metal roof supported by brackets. Large timber columns and beams support a rear covered screened porch. (Ryan Hainey)
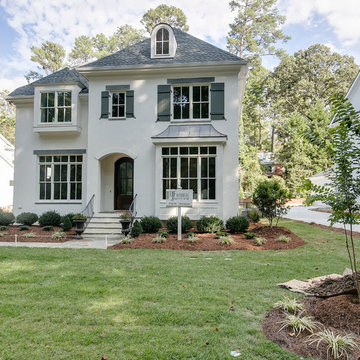
Inspiration för ett mellanstort vintage betonghus, med tre eller fler plan och valmat tak
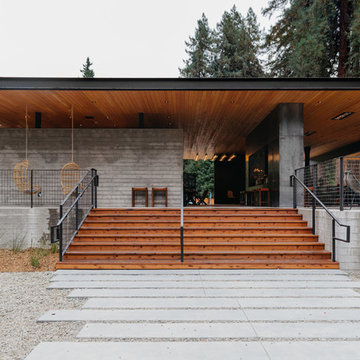
All Autocamp Russian River photos are taken by Melanie Riccardi.
Inredning av ett modernt mycket stort grått betonghus, med allt i ett plan och platt tak
Inredning av ett modernt mycket stort grått betonghus, med allt i ett plan och platt tak
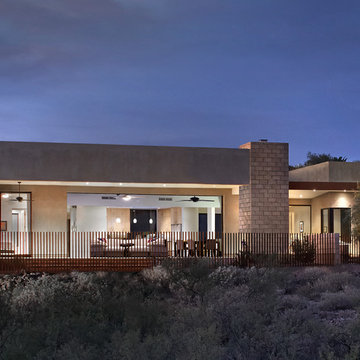
Robin Stancliff
Inredning av ett modernt mellanstort beige hus, med allt i ett plan och platt tak
Inredning av ett modernt mellanstort beige hus, med allt i ett plan och platt tak
10 073 foton på betonghus
4
