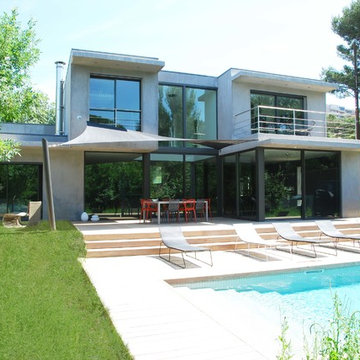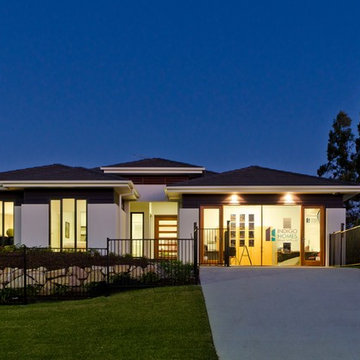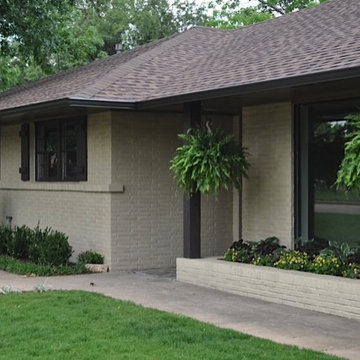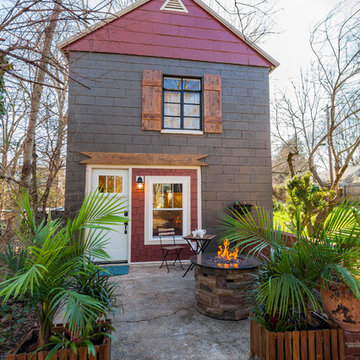1 114 foton på betonghus
Sortera efter:
Budget
Sortera efter:Populärt i dag
1 - 20 av 1 114 foton
Artikel 1 av 3

The exterior draws from mid-century elements of , floor to ceiling windows, geometric and low roof forms and elements of materials to reflect the uses behind. concrete blocks turned on their edge create a veil of privacy from the street while maintaining visual connection to the native garden to the front. Timber is used between the concrete walls in combination with timber framed windows.

Modern inredning av ett stort brunt hus, med tre eller fler plan, sadeltak och tak i metall
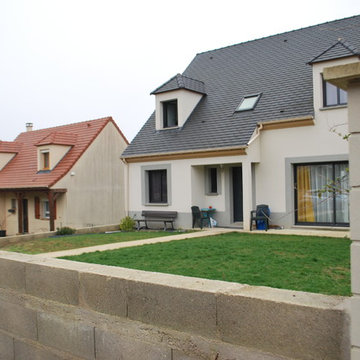
Inredning av ett modernt mellanstort grått hus, med två våningar, sadeltak och tak med takplattor
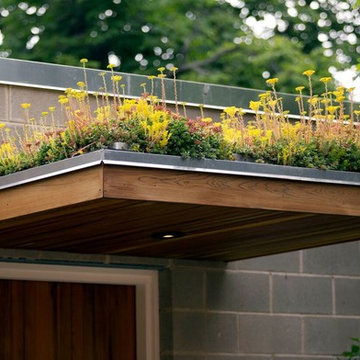
Ethan Drinker Photography
Idéer för mellanstora funkis grå betonghus, med allt i ett plan och platt tak
Idéer för mellanstora funkis grå betonghus, med allt i ett plan och platt tak
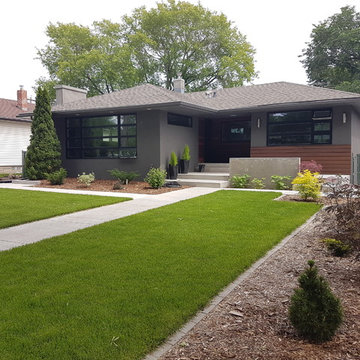
We worked with this client and their designer to re-hab their post war bungalow into a mid-century gem. We source plygem windows that look amazing.
Idéer för mellanstora 60 tals grå hus, med allt i ett plan, valmat tak och tak i shingel
Idéer för mellanstora 60 tals grå hus, med allt i ett plan, valmat tak och tak i shingel
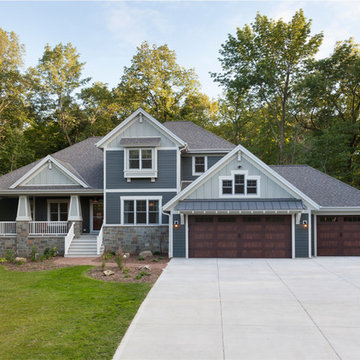
Raised porch with stone clad piers, paneled columns; board and batten accent siding w/ Miratec trim and lap base siding; Faux wood garage doors with standing seam metal roof supported by painted brackets
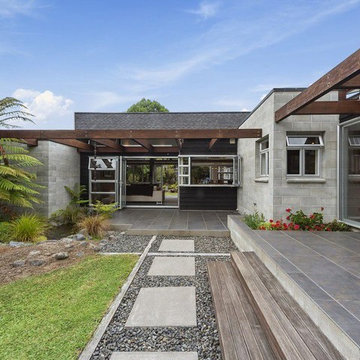
Exempel på ett mellanstort retro grått hus, med allt i ett plan, sadeltak och tak i shingel
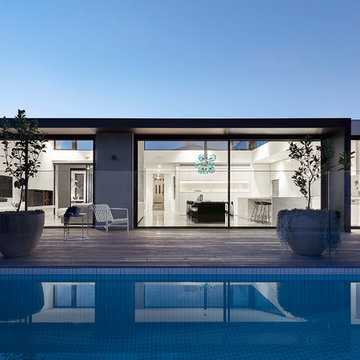
jack lovel
Modern inredning av ett stort grått hus, med allt i ett plan, platt tak och tak i metall
Modern inredning av ett stort grått hus, med allt i ett plan, platt tak och tak i metall
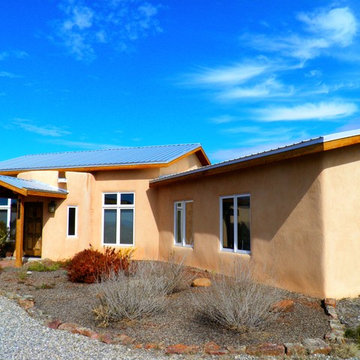
Straw Bale home, front approach.
Bild på ett mellanstort amerikanskt beige betonghus, med allt i ett plan
Bild på ett mellanstort amerikanskt beige betonghus, med allt i ett plan
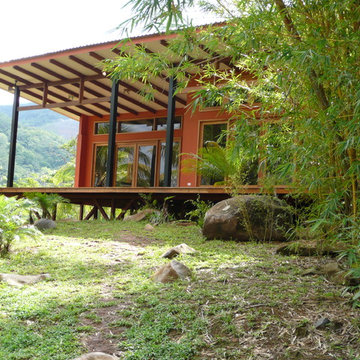
A bungalow containing a bedroom, sitting room, kitchenette and two bathrooms. This project provides on site housing for the owner of a construction firm and guest quarters when he is not on site. The project uses thickened side walls and glazed end walls to blur the border between inside and outside. The large deck and overhanging roof allow outdoor enjoyment in the hot and wet climate of Costa Rica. Integrated stacked stone site walls tie the building into the site while the raised deck frames the expansive views down the valley.
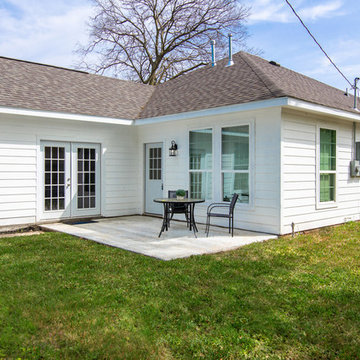
Bild på ett stort vintage vitt hus, med allt i ett plan, halvvalmat sadeltak och tak i shingel
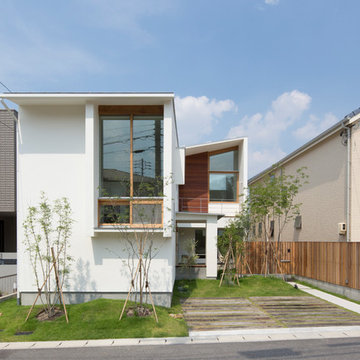
大開口の書斎スペースのあるファサード
Inspiration för mellanstora moderna vita hus, med två våningar, pulpettak och tak i metall
Inspiration för mellanstora moderna vita hus, med två våningar, pulpettak och tak i metall
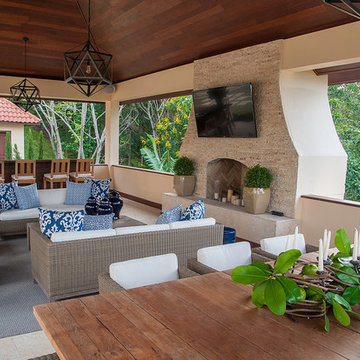
Gazebo
Medelhavsstil inredning av ett stort beige hus, med tak med takplattor, två våningar och sadeltak
Medelhavsstil inredning av ett stort beige hus, med tak med takplattor, två våningar och sadeltak
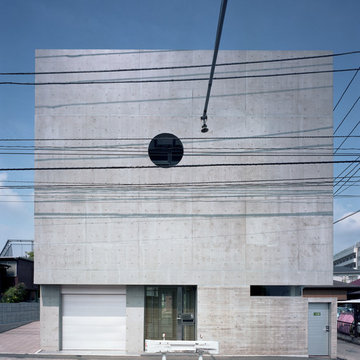
Modern inredning av ett mellanstort grått hus, med tre eller fler plan och platt tak
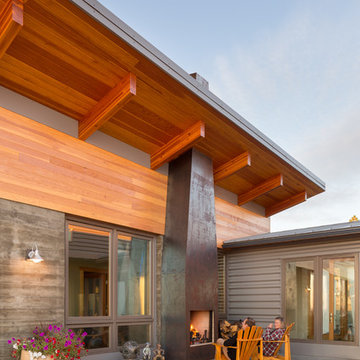
Board formed concrete, natural wood and corrugated steel siding create a low maintainance and attractive courtyard. The corten steel outdoor fireplace serves as both a focal point and destination for the homeowners. Photo:Josh Partee
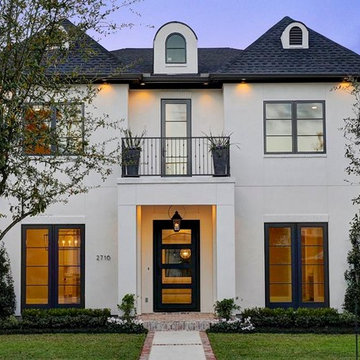
Kasteena Parikh, Keller Williams, Kamran Custom Homes, West University
Inredning av ett klassiskt mellanstort vitt hus, med två våningar, valmat tak och tak i shingel
Inredning av ett klassiskt mellanstort vitt hus, med två våningar, valmat tak och tak i shingel
1 114 foton på betonghus
1
