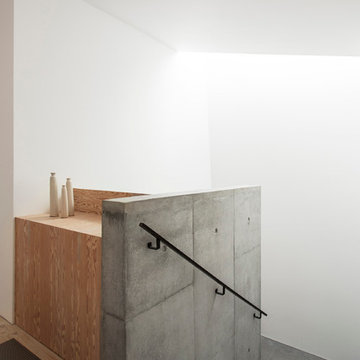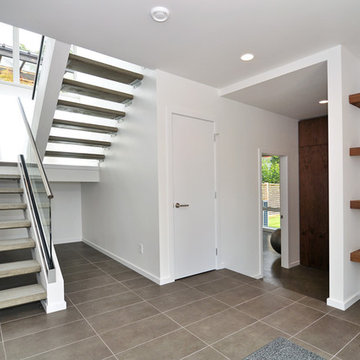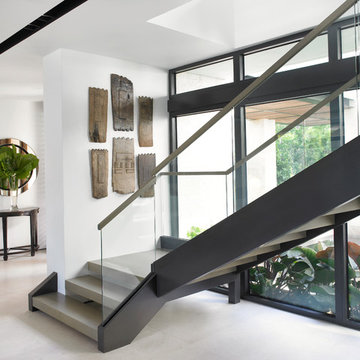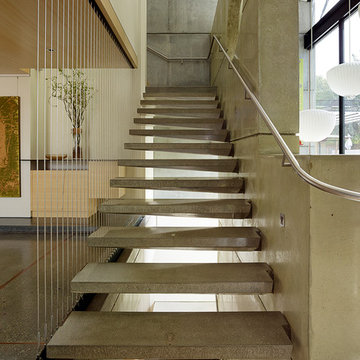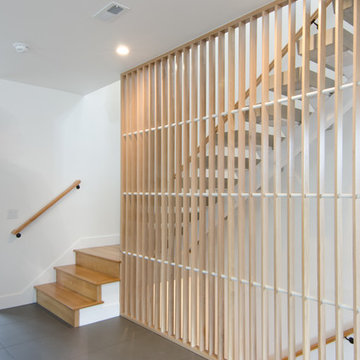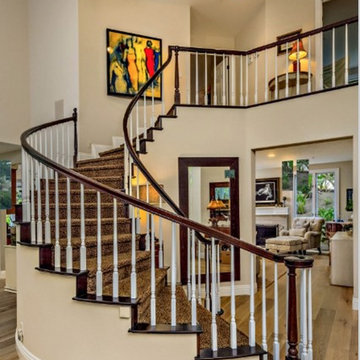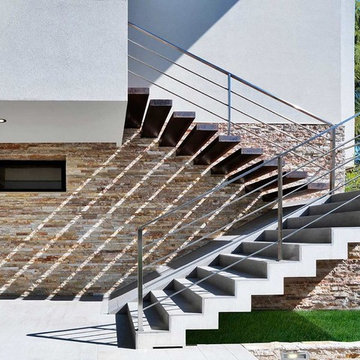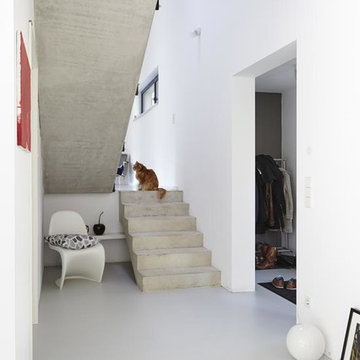2 135 foton på betongtrappa
Sortera efter:
Budget
Sortera efter:Populärt i dag
81 - 100 av 2 135 foton
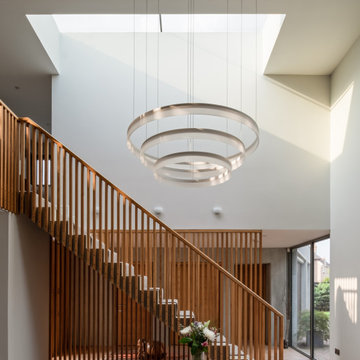
Visual concrete staircase and oak balustrading and handrail
Idéer för funkis raka betongtrappor, med sättsteg i betong och räcke i trä
Idéer för funkis raka betongtrappor, med sättsteg i betong och räcke i trä
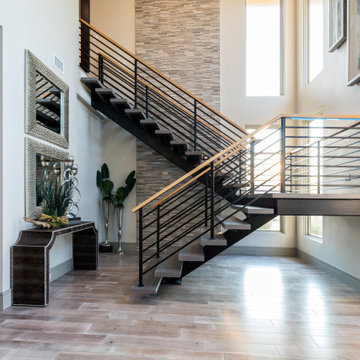
Idéer för en stor modern trappa, med öppna sättsteg och räcke i metall
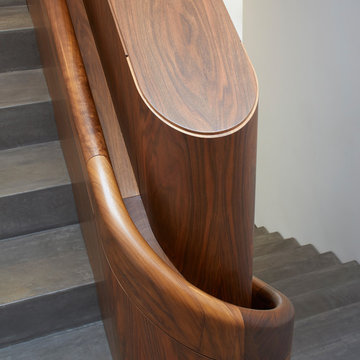
Stair handrail in European Walnut
Architect: Jamie Fobert Architects
Photo credit: Hufton and Crow Photography
Exempel på en mycket stor modern trappa, med sättsteg i betong och räcke i trä
Exempel på en mycket stor modern trappa, med sättsteg i betong och räcke i trä
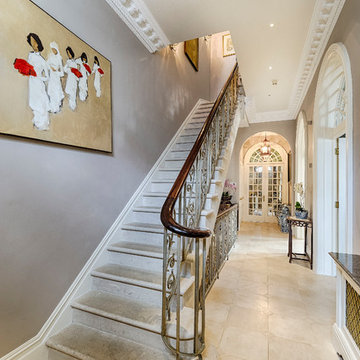
Photos by Sam Sissen
Klassisk inredning av en mellanstor rak betongtrappa, med räcke i trä
Klassisk inredning av en mellanstor rak betongtrappa, med räcke i trä
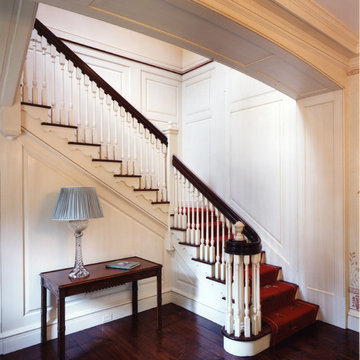
River Oaks, 2003 - New Construction
Inspiration för en vintage trappa, med sättsteg med heltäckningsmatta och räcke i trä
Inspiration för en vintage trappa, med sättsteg med heltäckningsmatta och räcke i trä
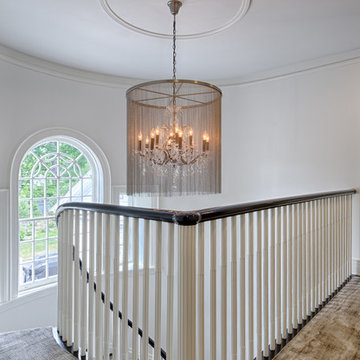
Jim Fuhrmann Photography | Complete remodel and expansion of an existing Greenwich estate to provide for a lifestyle of comforts, security and the latest amenities of a lower Fairfield County estate.
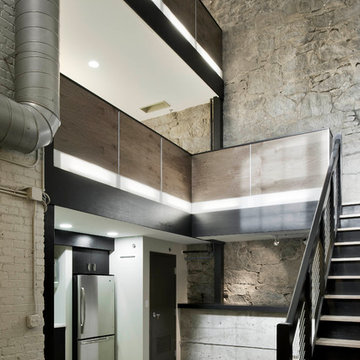
The former boiler room of the Lebanon Mills jewelry manufacturing complex in Pawtucket, RI is transformed into a sleek, modern graphic design office and private residence. The space – featuring 30 foot high ceilings and the remnants of the original boiler room configuration – required a visionary approach, and the final product is a vision of spare, minimalist elegance. New floor systems were inserted into the grand ceiling spaces, along with luminescent, glowing acrylic panel feature wall systems. The kitchen and living area features 15 foot high windows leading out onto a deck with views onto the blackstone river.
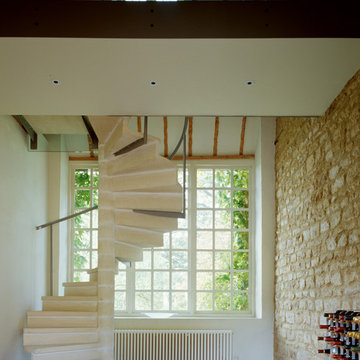
By removing the existing utility room and toilet that were previously located in the entrance area and the area of the floor above, the architect was able to discover the beautiful stone walls and create a dramatic double-height space. The full-height window gave views through to the open countryside beyond and the contemporary bridge connected both old and new and either end of the barn.
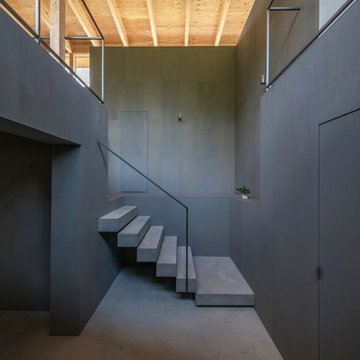
photo by hiroshi tanigawa
Inredning av en modern rak betongtrappa, med sättsteg i betong och räcke i metall
Inredning av en modern rak betongtrappa, med sättsteg i betong och räcke i metall
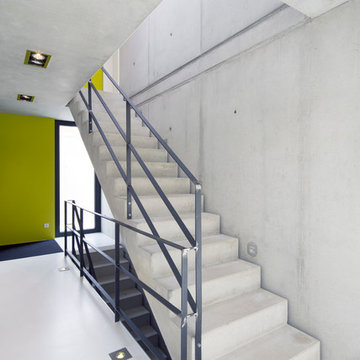
Ronald Tillemann, Rotterdam
Exempel på en mellanstor modern rak betongtrappa, med sättsteg i betong
Exempel på en mellanstor modern rak betongtrappa, med sättsteg i betong
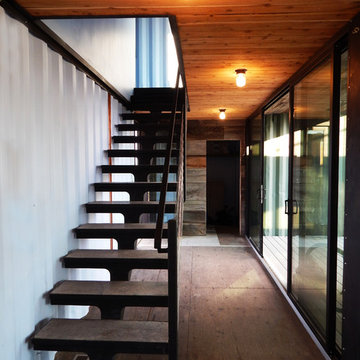
Photography by John Gibbons
This project is designed as a family retreat for a client that has been visiting the southern Colorado area for decades. The cabin consists of two bedrooms and two bathrooms – with guest quarters accessed from exterior deck.
Project by Studio H:T principal in charge Brad Tomecek (now with Tomecek Studio Architecture). The project is assembled with the structural and weather tight use of shipping containers. The cabin uses one 40’ container and six 20′ containers. The ends will be structurally reinforced and enclosed with additional site built walls and custom fitted high-performance glazing assemblies.
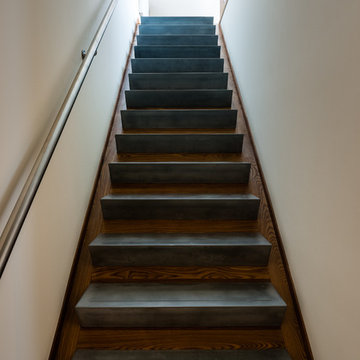
Paul Burk Photography
Modern inredning av en mellanstor rak betongtrappa, med sättsteg i trä och räcke i metall
Modern inredning av en mellanstor rak betongtrappa, med sättsteg i trä och räcke i metall
2 135 foton på betongtrappa
5
