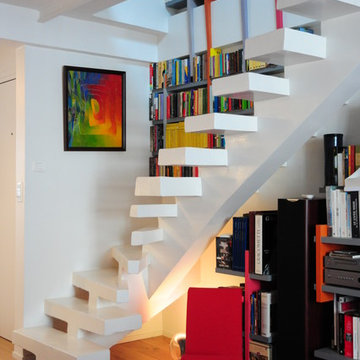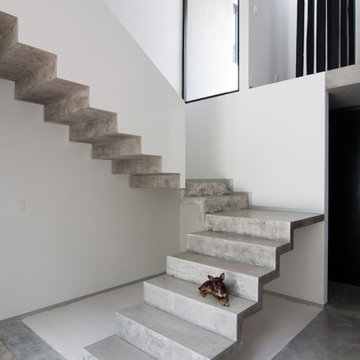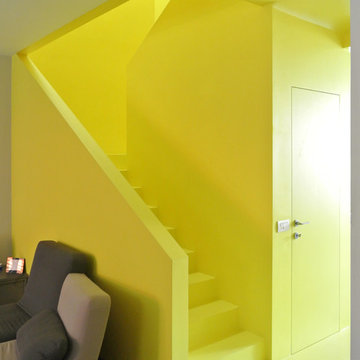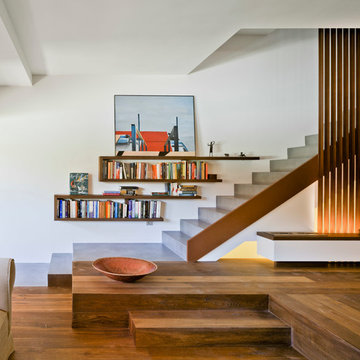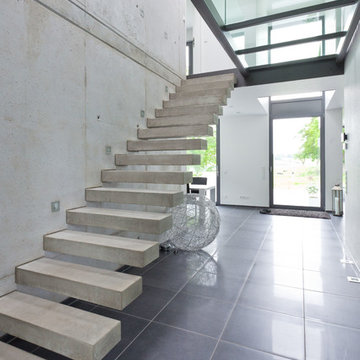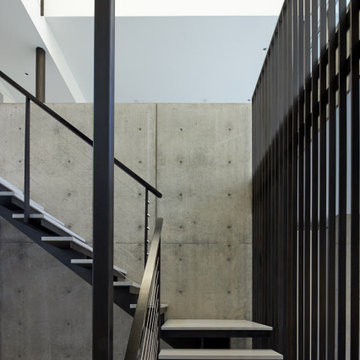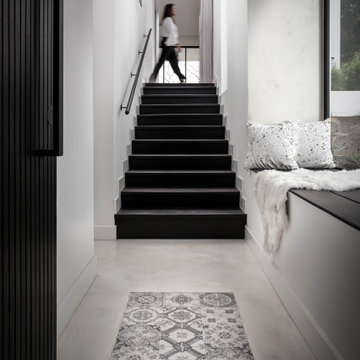2 135 foton på betongtrappa
Sortera efter:
Budget
Sortera efter:Populärt i dag
121 - 140 av 2 135 foton
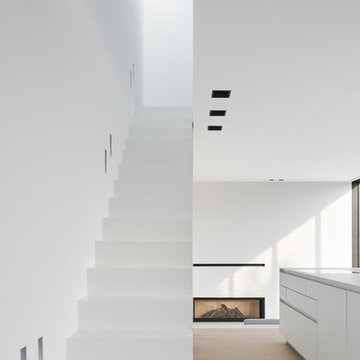
Stephan Baumann, bild raum
Modern inredning av en mellanstor rak betongtrappa, med sättsteg i betong
Modern inredning av en mellanstor rak betongtrappa, med sättsteg i betong
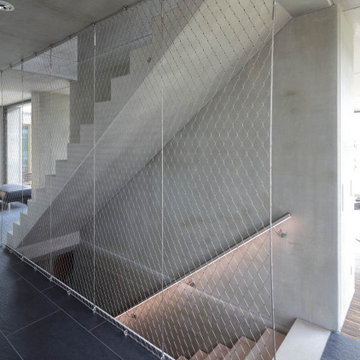
Inredning av en modern rak betongtrappa, med sättsteg i betong och räcke i metall

1313- 12 Cliff Road, Highland Park, IL, This new construction lakefront home exemplifies modern luxury living at its finest. Built on the site of the original 1893 Ft. Sheridan Pumping Station, this 4 bedroom, 6 full & 1 half bath home is a dream for any entertainer. Picturesque views of Lake Michigan from every level plus several outdoor spaces where you can enjoy this magnificent setting. The 1st level features an Abruzzo custom chef’s kitchen opening to a double height great room.
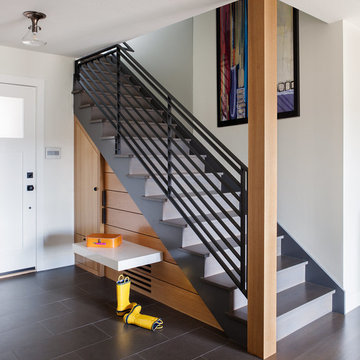
Michele Lee Willson Photography
Exempel på en stor modern rak betongtrappa, med sättsteg i betong
Exempel på en stor modern rak betongtrappa, med sättsteg i betong
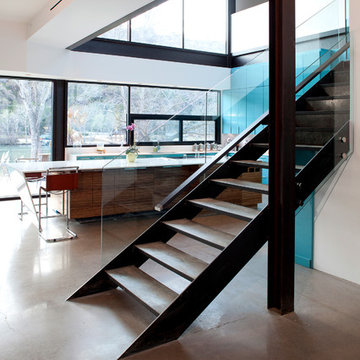
A steel staircase with concrete treads and glass guardrail. The kitchen and a view to the lake beyond.
Photo by Brian Mihealsick.
Inredning av en modern betongtrappa, med öppna sättsteg
Inredning av en modern betongtrappa, med öppna sättsteg
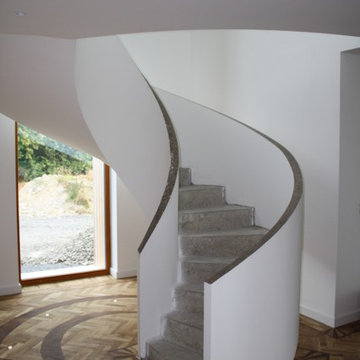
Our client had a beautiful vision in mind with a unique concrete upstand which we polished. The unique flooring, window lighting and white finish added to the drama of this concrete staircase in their home. This concrete staircase was nominated for an Irish concrete society award.
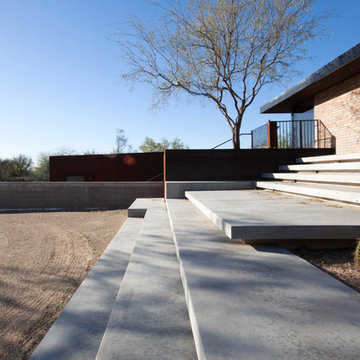
Floating concrete steps, shift and become platforms that cantilever over desert landscape. Varying planters offer different opportunities for a diversity of plant material.
Photos by Chen + Suchart Studio LLC
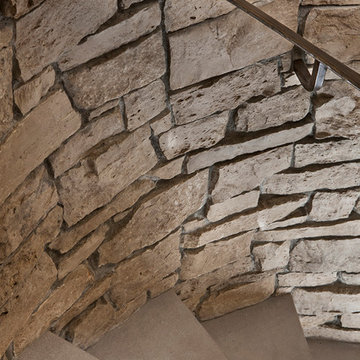
In 2014, we were approached by a couple to achieve a dream space within their existing home. They wanted to expand their existing bar, wine, and cigar storage into a new one-of-a-kind room. Proud of their Italian heritage, they also wanted to bring an “old-world” feel into this project to be reminded of the unique character they experienced in Italian cellars. The dramatic tone of the space revolves around the signature piece of the project; a custom milled stone spiral stair that provides access from the first floor to the entry of the room. This stair tower features stone walls, custom iron handrails and spindles, and dry-laid milled stone treads and riser blocks. Once down the staircase, the entry to the cellar is through a French door assembly. The interior of the room is clad with stone veneer on the walls and a brick barrel vault ceiling. The natural stone and brick color bring in the cellar feel the client was looking for, while the rustic alder beams, flooring, and cabinetry help provide warmth. The entry door sequence is repeated along both walls in the room to provide rhythm in each ceiling barrel vault. These French doors also act as wine and cigar storage. To allow for ample cigar storage, a fully custom walk-in humidor was designed opposite the entry doors. The room is controlled by a fully concealed, state-of-the-art HVAC smoke eater system that allows for cigar enjoyment without any odor.
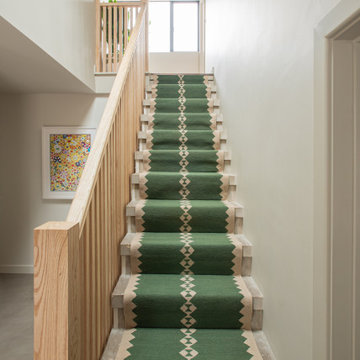
A bespoke stair balustrade design at this Loughton family home. Vertical timber batons create a contemporary, eye-catching alternative to traditional bannisters.
The stairs are concrete with a striking green and beige runner by Sophie Cooney.
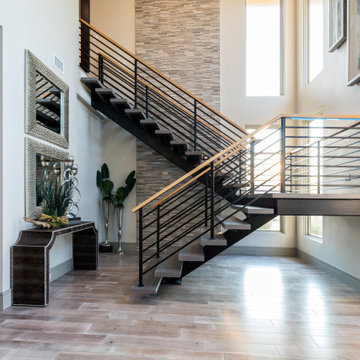
Idéer för en stor modern trappa, med öppna sättsteg och räcke i metall
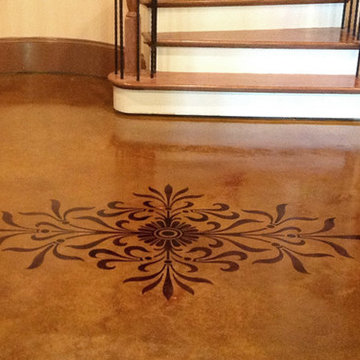
A variety of custom decorative effects can be applied to interior concrete floors using multiple stains, techniques, and stencils.
Inspiration för amerikanska betongtrappor
Inspiration för amerikanska betongtrappor
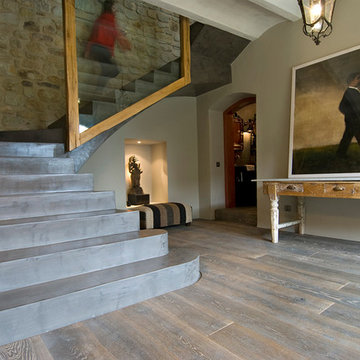
Imagen del espectacular ingres y escalera del proyecto de interiorismo de Joan Llongueras en una histórica vivienda de l'Emporda.
Decoración y diseño se adaptan a la perfección en un entorno rústico y acogedor.
2 135 foton på betongtrappa
7
