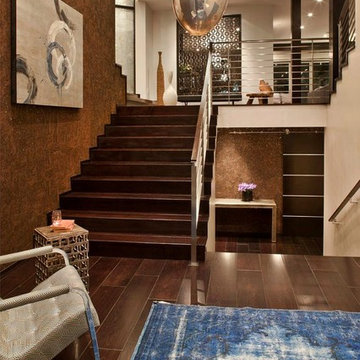115 foton på blå entré, med bruna väggar
Sortera efter:
Budget
Sortera efter:Populärt i dag
1 - 20 av 115 foton
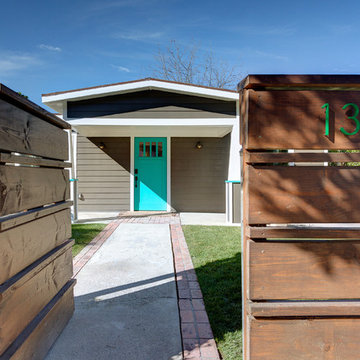
Idéer för att renovera en mellanstor funkis ingång och ytterdörr, med bruna väggar, betonggolv, en enkeldörr och en blå dörr

Snap Chic Photography
Inspiration för ett stort lantligt kapprum, med bruna väggar, tegelgolv, en pivotdörr, en grön dörr och brunt golv
Inspiration för ett stort lantligt kapprum, med bruna väggar, tegelgolv, en pivotdörr, en grön dörr och brunt golv

This homage to prairie style architecture located at The Rim Golf Club in Payson, Arizona was designed for owner/builder/landscaper Tom Beck.
This home appears literally fastened to the site by way of both careful design as well as a lichen-loving organic material palatte. Forged from a weathering steel roof (aka Cor-Ten), hand-formed cedar beams, laser cut steel fasteners, and a rugged stacked stone veneer base, this home is the ideal northern Arizona getaway.
Expansive covered terraces offer views of the Tom Weiskopf and Jay Morrish designed golf course, the largest stand of Ponderosa Pines in the US, as well as the majestic Mogollon Rim and Stewart Mountains, making this an ideal place to beat the heat of the Valley of the Sun.
Designing a personal dwelling for a builder is always an honor for us. Thanks, Tom, for the opportunity to share your vision.
Project Details | Northern Exposure, The Rim – Payson, AZ
Architect: C.P. Drewett, AIA, NCARB, Drewett Works, Scottsdale, AZ
Builder: Thomas Beck, LTD, Scottsdale, AZ
Photographer: Dino Tonn, Scottsdale, AZ
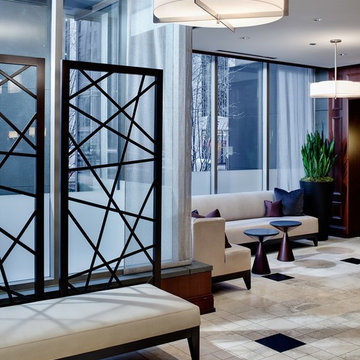
An awkward space in an urban lobby is transformed by the thoughtful use of furniture to maximize use and seating without making the space feel crowded. Monochromatic palette, beautiful but durable finishes, make this space classic and timeless. The windows are frosted for privacy and to create intimacy. David Hausman photographer

Upstate Door makes hand-crafted custom, semi-custom and standard interior and exterior doors from a full array of wood species and MDF materials.
Custom white painted single 20 lite over 12 panel door with 22 lite sidelites
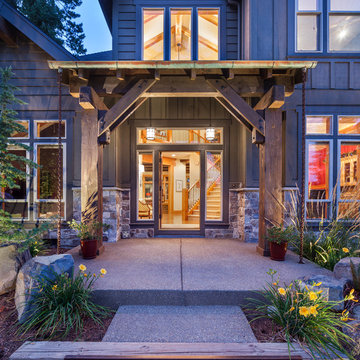
Kuda Photography
Inspiration för en rustik ingång och ytterdörr, med bruna väggar, betonggolv, en enkeldörr och glasdörr
Inspiration för en rustik ingång och ytterdörr, med bruna väggar, betonggolv, en enkeldörr och glasdörr
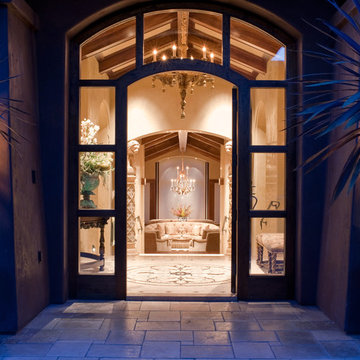
Idéer för att renovera en stor medelhavsstil ingång och ytterdörr, med en enkeldörr, bruna väggar och betonggolv
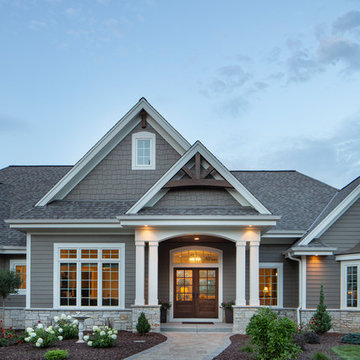
The large angled garage, double entry door, bay window and arches are the welcoming visuals to this exposed ranch. Exterior thin veneer stone, the James Hardie Timberbark siding and the Weather Wood shingles accented by the medium bronze metal roof and white trim windows are an eye appealing color combination. Impressive double transom entry door with overhead timbers and side by side double pillars.
(Ryan Hainey)
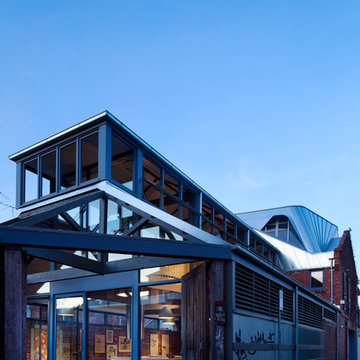
Main entry view.
Design: Andrew Simpson Architects
Project Team: Andrew Simpson, Owen West, Steve Hatzellis, Stephan Bekhor, Michael Barraclough, Eugene An
Completed: 2011
Photography: Christine Francis
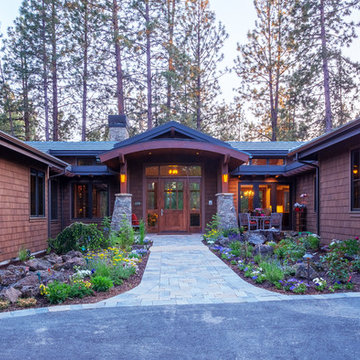
The home's front entry is arched reflecting the arched beams on the interior of the home. Stone columns set off the posts supporting the entry.
Idéer för en mellanstor amerikansk entré, med bruna väggar, betonggolv och mörk trädörr
Idéer för en mellanstor amerikansk entré, med bruna väggar, betonggolv och mörk trädörr
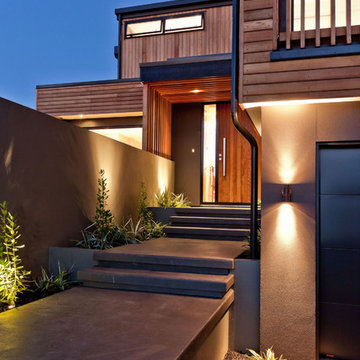
A combination of cedar shiplap vertical and horizontal, metal cladding and plaster have been used combined with low lying roofs help to break up the buildings form. Working with the existing parameters and layered approach, has resulted in a modern home that rests comfortably between neighbouring high and low properties on a cliff top site.
Photography by DRAW Photography Limited
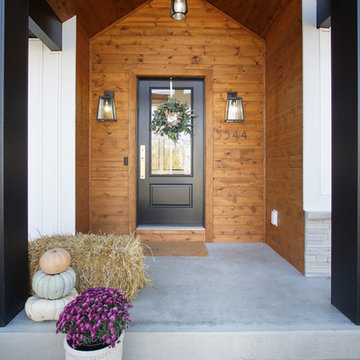
Foto på en mellanstor minimalistisk ingång och ytterdörr, med bruna väggar, en enkeldörr och en svart dörr
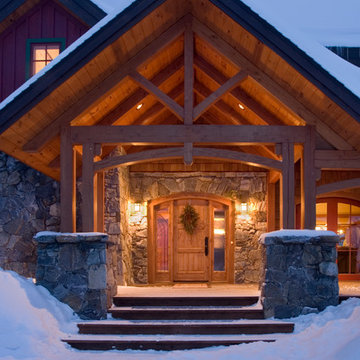
Custom Designed by MossCreek. This true timber frame home is perfectly suited for its location. The timber frame adds the warmth of wood to the house, while also allowing numerous windows to let the sun in during Spring and Summer. Craftsman styling mixes with sleek design elements throughout the home, and the large two story great room features soaring timber frame trusses, with the timber frame gracefully curving through every room of this beautiful, and elegant vacation home. Photos: Roger Wade
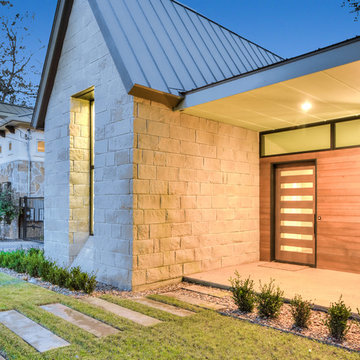
This 1,398 SF home in central Austin feels much larger, holding its own with many more imposing homes on Kinney Avenue. Clerestory windows above with a 10 foot overhang allow wonderful natural light to pour in throughout the living spaces, while protecting the interior from the blistering Texas sun. The interiors are lively with varying ceiling heights, natural materials, and a soothing color palette. A generous multi-slide pocket door connects the interior to the screened porch, adding to the easy livability of this compact home with its graceful stone fireplace. Photographer: Chris Diaz

Idéer för vintage hallar, med bruna väggar, ljust trägolv, en enkeldörr, mellanmörk trädörr och brunt golv
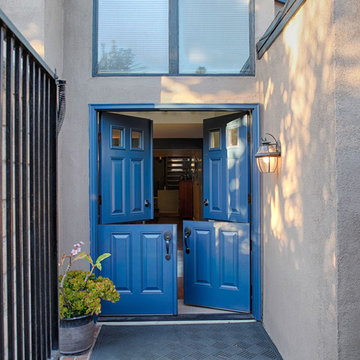
6 panel blue Dutch double doors. Huntington Beach, CA.
Inredning av en klassisk stor ingång och ytterdörr, med bruna väggar, en tvådelad stalldörr och en blå dörr
Inredning av en klassisk stor ingång och ytterdörr, med bruna väggar, en tvådelad stalldörr och en blå dörr
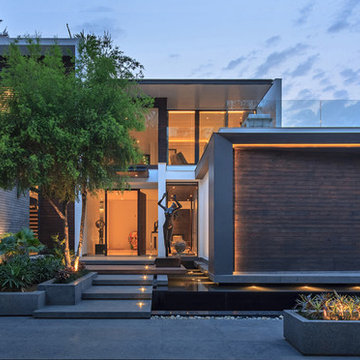
Ranjan Sharma
Exempel på en modern ingång och ytterdörr, med bruna väggar, betonggolv, en enkeldörr, mellanmörk trädörr och grått golv
Exempel på en modern ingång och ytterdörr, med bruna väggar, betonggolv, en enkeldörr, mellanmörk trädörr och grått golv
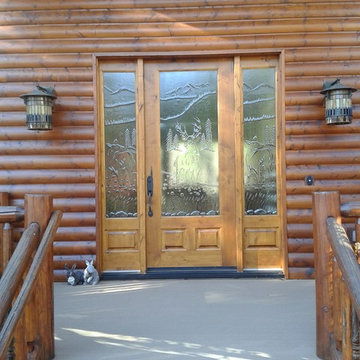
Idéer för att renovera en mellanstor rustik ingång och ytterdörr, med en tvådelad stalldörr, ljus trädörr, bruna väggar, ljust trägolv och grått golv
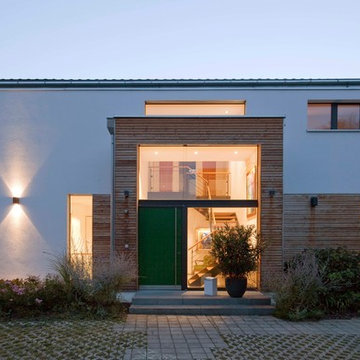
Michael Voit, Nußdorf
Inredning av en modern mellanstor ingång och ytterdörr, med bruna väggar, betonggolv, en enkeldörr, en grön dörr och grått golv
Inredning av en modern mellanstor ingång och ytterdörr, med bruna väggar, betonggolv, en enkeldörr, en grön dörr och grått golv
115 foton på blå entré, med bruna väggar
1
