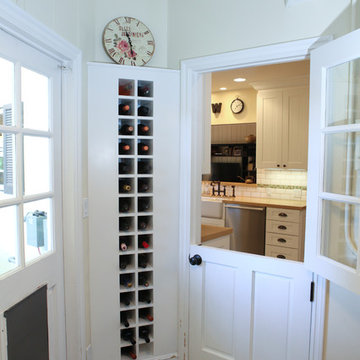333 foton på blå entré, med en vit dörr
Sortera efter:
Budget
Sortera efter:Populärt i dag
1 - 20 av 333 foton
Artikel 1 av 3

Bild på en stor funkis hall, med betonggolv, en enkeldörr, en vit dörr, grått golv och vita väggar

Renovations made this house bright, open, and modern. In addition to installing white oak flooring, we opened up and brightened the living space by removing a wall between the kitchen and family room and added large windows to the kitchen. In the family room, we custom made the built-ins with a clean design and ample storage. In the family room, we custom-made the built-ins. We also custom made the laundry room cubbies, using shiplap that we painted light blue.
Rudloff Custom Builders has won Best of Houzz for Customer Service in 2014, 2015 2016, 2017 and 2019. We also were voted Best of Design in 2016, 2017, 2018, 2019 which only 2% of professionals receive. Rudloff Custom Builders has been featured on Houzz in their Kitchen of the Week, What to Know About Using Reclaimed Wood in the Kitchen as well as included in their Bathroom WorkBook article. We are a full service, certified remodeling company that covers all of the Philadelphia suburban area. This business, like most others, developed from a friendship of young entrepreneurs who wanted to make a difference in their clients’ lives, one household at a time. This relationship between partners is much more than a friendship. Edward and Stephen Rudloff are brothers who have renovated and built custom homes together paying close attention to detail. They are carpenters by trade and understand concept and execution. Rudloff Custom Builders will provide services for you with the highest level of professionalism, quality, detail, punctuality and craftsmanship, every step of the way along our journey together.
Specializing in residential construction allows us to connect with our clients early in the design phase to ensure that every detail is captured as you imagined. One stop shopping is essentially what you will receive with Rudloff Custom Builders from design of your project to the construction of your dreams, executed by on-site project managers and skilled craftsmen. Our concept: envision our client’s ideas and make them a reality. Our mission: CREATING LIFETIME RELATIONSHIPS BUILT ON TRUST AND INTEGRITY.
Photo Credit: Linda McManus Images

Idéer för lantliga entréer, med vita väggar, mellanmörkt trägolv, en vit dörr, brunt golv och en enkeldörr
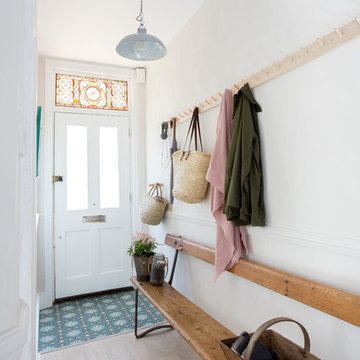
Exempel på en mellanstor klassisk hall, med vita väggar, ljust trägolv, en enkeldörr, en vit dörr och beiget golv
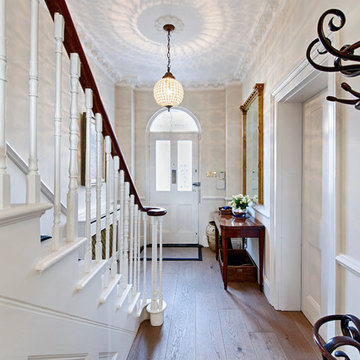
Marco Joe Fazio
Inspiration för en mellanstor vintage hall, med mellanmörkt trägolv, en enkeldörr, en vit dörr och vita väggar
Inspiration för en mellanstor vintage hall, med mellanmörkt trägolv, en enkeldörr, en vit dörr och vita väggar
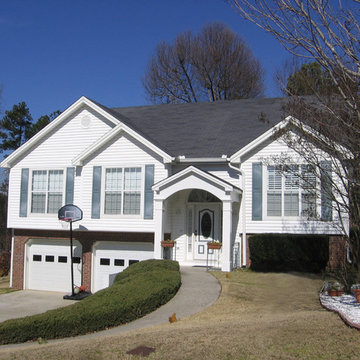
Two column arched portico with gable
roof located in Alpharetta, GA. ©2012 Georgia Front Porch.
Klassisk inredning av en mellanstor ingång och ytterdörr, med betonggolv, en enkeldörr och en vit dörr
Klassisk inredning av en mellanstor ingång och ytterdörr, med betonggolv, en enkeldörr och en vit dörr
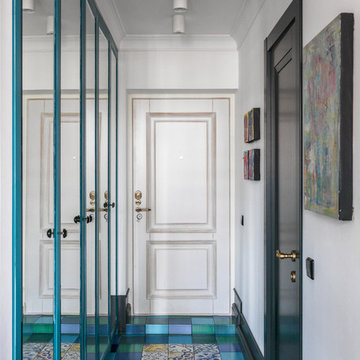
Eklektisk inredning av en ingång och ytterdörr, med vita väggar, en enkeldörr, en vit dörr, flerfärgat golv och klinkergolv i keramik
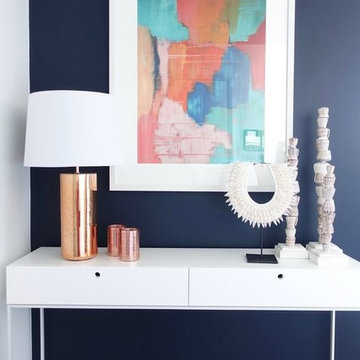
Monique Sartor
Modern inredning av en liten ingång och ytterdörr, med blå väggar, mellanmörkt trägolv, en enkeldörr och en vit dörr
Modern inredning av en liten ingång och ytterdörr, med blå väggar, mellanmörkt trägolv, en enkeldörr och en vit dörr

Idéer för att renovera ett maritimt kapprum, med blå väggar, en enkeldörr, en vit dörr och grått golv

Foto på en mycket stor vintage foajé, med mörkt trägolv, en dubbeldörr, en vit dörr, brunt golv och vita väggar
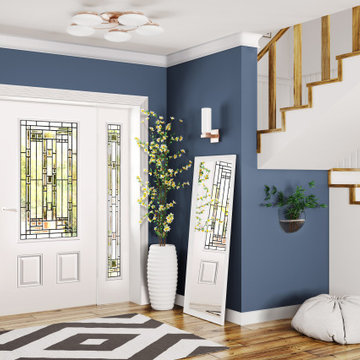
Transitional homes are a mix of traditional and contemporary, helping you to create a fun personality for your space with bold colors and clean lines. The casing, crown, and baseboard moulding stand out against this blue wall and the white Belleville door with Naples glass is a beautiful addition to add artful detail.
Door: BLS-404-366-2
Sidelite: SIA151-366
Crown: 444MUL-3
Baseboard: 372MUL-5
Casing: 158MUL-4
Visit us at: www.elandelwoodproducts.com
(©Vadim Andrushchenko/AdobeStock)

荻窪の家 photo by 花岡慎一
Bild på en industriell foajé, med en enkeldörr, en vit dörr, brunt golv och betonggolv
Bild på en industriell foajé, med en enkeldörr, en vit dörr, brunt golv och betonggolv

Photography by Sam Gray
Inredning av ett klassiskt mellanstort kapprum, med skiffergolv, vita väggar, en enkeldörr, en vit dörr och svart golv
Inredning av ett klassiskt mellanstort kapprum, med skiffergolv, vita väggar, en enkeldörr, en vit dörr och svart golv
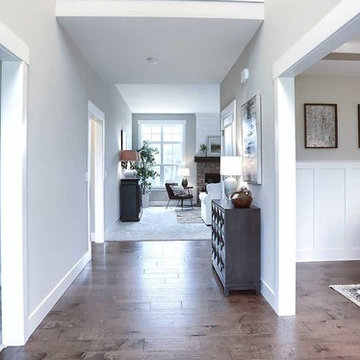
This 2-story home with inviting front porch includes a 3-car garage and mudroom entry complete with convenient built-in lockers. Stylish hardwood flooring in the foyer extends to the dining room, kitchen, and breakfast area. To the front of the home a formal living room is adjacent to the dining room with elegant tray ceiling and craftsman style wainscoting and chair rail. A butler’s pantry off of the dining area leads to the kitchen and breakfast area. The well-appointed kitchen features quartz countertops with tile backsplash, stainless steel appliances, attractive cabinetry and a spacious pantry. The sunny breakfast area provides access to the deck and back yard via sliding glass doors. The great room is open to the breakfast area and kitchen and includes a gas fireplace featuring stone surround and shiplap detail. Also on the 1st floor is a study with coffered ceiling. The 2nd floor boasts a spacious raised rec room and a convenient laundry room in addition to 4 bedrooms and 3 full baths. The owner’s suite with tray ceiling in the bedroom, includes a private bathroom with tray ceiling, quartz vanity tops, a freestanding tub, and a 5’ tile shower.
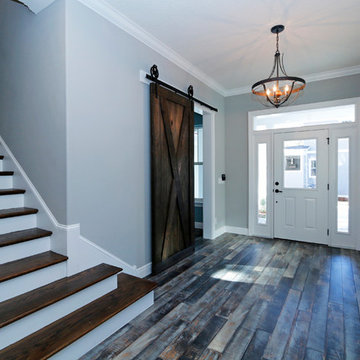
Inspiration för en mellanstor lantlig foajé, med grå väggar, mörkt trägolv, en enkeldörr och en vit dörr
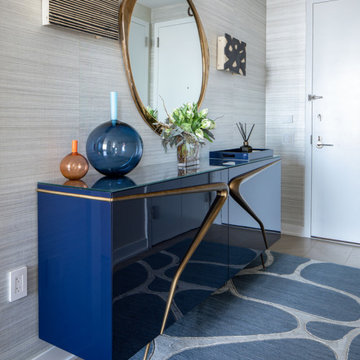
Our NYC studio designed this gorgeous condo for a family of four with the goal of maximizing space in a modest amount of square footage. A custom sectional in the living room was created to accommodate the family without feeling overcrowded, while the son's bedroom features a custom Murphy bed to optimize space during the day. To fulfill the daughter's wish for fairy lighting, an entire wall of them was installed behind her bed, casting a beautiful glow at night. In the kitchen, we added plenty of cabinets below the island for maximum efficiency. Storage units were incorporated in the bedroom and living room to house the TV and showcase decorative items. Additionally, the tub in the powder room was removed to create an additional closet for much-needed storage space.
---
Project completed by New York interior design firm Betty Wasserman Art & Interiors, which serves New York City, as well as across the tri-state area and in The Hamptons.
For more about Betty Wasserman, see here: https://www.bettywasserman.com/
To learn more about this project, see here: https://www.bettywasserman.com/spaces/front-and-york-brooklyn-apartment-design/
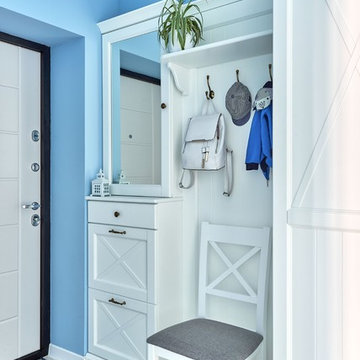
Комплект мебели в прихожую выполнен из массива ясеня. Белая тонировка с видимой структурой дерева.
За зеркало не глубокий шкафчик для мелочей.
Inspiration för ett maritimt kapprum, med blå väggar, en enkeldörr och en vit dörr
Inspiration för ett maritimt kapprum, med blå väggar, en enkeldörr och en vit dörr
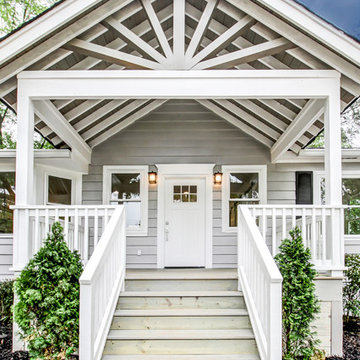
Inspiration för en vintage entré, med grå väggar, ljust trägolv, en enkeldörr och en vit dörr
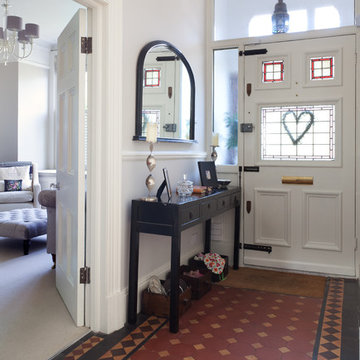
Inspiration för en vintage ingång och ytterdörr, med gröna väggar, en enkeldörr, en vit dörr och klinkergolv i terrakotta
333 foton på blå entré, med en vit dörr
1
