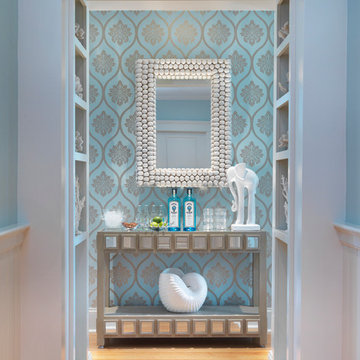292 foton på blå entré, med mellanmörkt trägolv
Sortera efter:
Budget
Sortera efter:Populärt i dag
1 - 20 av 292 foton
Artikel 1 av 3

Picture Perfect Home
Inspiration för ett mellanstort vintage kapprum, med grå väggar, mellanmörkt trägolv och svart golv
Inspiration för ett mellanstort vintage kapprum, med grå väggar, mellanmörkt trägolv och svart golv

Idéer för lantliga entréer, med vita väggar, mellanmörkt trägolv, en vit dörr, brunt golv och en enkeldörr

Klassisk inredning av ett kapprum, med flerfärgade väggar, mellanmörkt trägolv, en enkeldörr, glasdörr och brunt golv
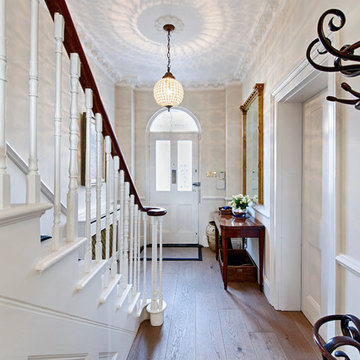
Marco Joe Fazio
Inspiration för en mellanstor vintage hall, med mellanmörkt trägolv, en enkeldörr, en vit dörr och vita väggar
Inspiration för en mellanstor vintage hall, med mellanmörkt trägolv, en enkeldörr, en vit dörr och vita väggar

Regan Wood Photography
Inredning av en klassisk hall, med blå väggar, mellanmörkt trägolv, en enkeldörr, mellanmörk trädörr och brunt golv
Inredning av en klassisk hall, med blå väggar, mellanmörkt trägolv, en enkeldörr, mellanmörk trädörr och brunt golv
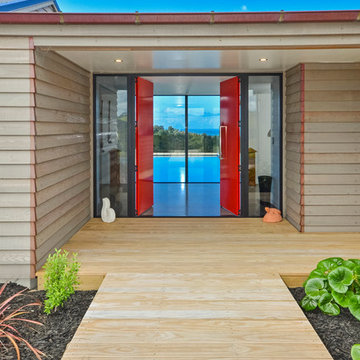
Red double doors leading into an amazing home designed by Arcline Architecture.
Bild på en mellanstor funkis ingång och ytterdörr, med bruna väggar, mellanmörkt trägolv, en dubbeldörr, en röd dörr och brunt golv
Bild på en mellanstor funkis ingång och ytterdörr, med bruna väggar, mellanmörkt trägolv, en dubbeldörr, en röd dörr och brunt golv
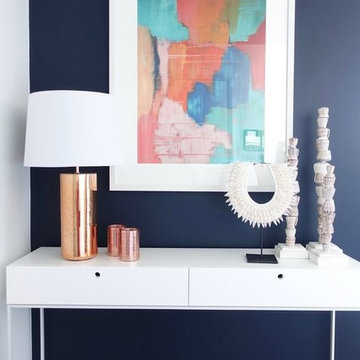
Monique Sartor
Modern inredning av en liten ingång och ytterdörr, med blå väggar, mellanmörkt trägolv, en enkeldörr och en vit dörr
Modern inredning av en liten ingång och ytterdörr, med blå väggar, mellanmörkt trägolv, en enkeldörr och en vit dörr

Mike Irby Photography
Inredning av en klassisk stor foajé, med grå väggar och mellanmörkt trägolv
Inredning av en klassisk stor foajé, med grå väggar och mellanmörkt trägolv

Lovely front entrance with delft blue paint and brass accents. Front doors should say welcome and thank you for visiting, I think this does just that!

Idéer för att renovera en vintage ingång och ytterdörr, med vita väggar, mellanmörkt trägolv, en vit dörr, brunt golv och en enkeldörr
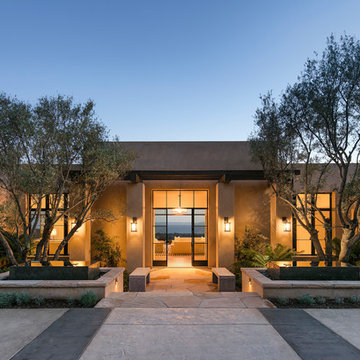
Jim Bartsch
Bild på en stor funkis ingång och ytterdörr, med beige väggar, mellanmörkt trägolv, en enkeldörr och glasdörr
Bild på en stor funkis ingång och ytterdörr, med beige väggar, mellanmörkt trägolv, en enkeldörr och glasdörr
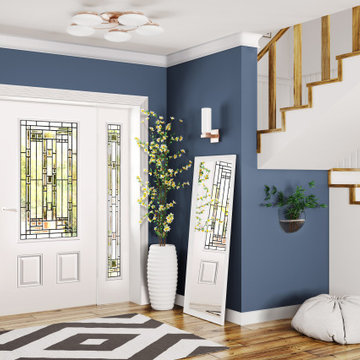
Transitional homes are a mix of traditional and contemporary, helping you to create a fun personality for your space with bold colors and clean lines. The casing, crown, and baseboard moulding stand out against this blue wall and the white Belleville door with Naples glass is a beautiful addition to add artful detail.
Door: BLS-404-366-2
Sidelite: SIA151-366
Crown: 444MUL-3
Baseboard: 372MUL-5
Casing: 158MUL-4
Visit us at: www.elandelwoodproducts.com
(©Vadim Andrushchenko/AdobeStock)
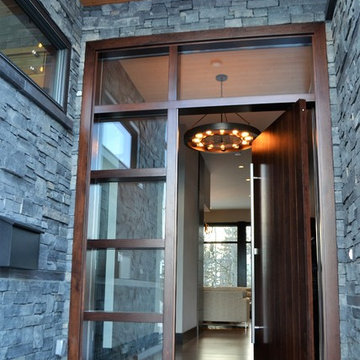
Modern inredning av en stor foajé, med vita väggar, mellanmörkt trägolv, brunt golv, en enkeldörr och mörk trädörr
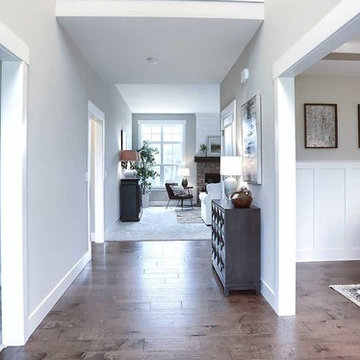
This 2-story home with inviting front porch includes a 3-car garage and mudroom entry complete with convenient built-in lockers. Stylish hardwood flooring in the foyer extends to the dining room, kitchen, and breakfast area. To the front of the home a formal living room is adjacent to the dining room with elegant tray ceiling and craftsman style wainscoting and chair rail. A butler’s pantry off of the dining area leads to the kitchen and breakfast area. The well-appointed kitchen features quartz countertops with tile backsplash, stainless steel appliances, attractive cabinetry and a spacious pantry. The sunny breakfast area provides access to the deck and back yard via sliding glass doors. The great room is open to the breakfast area and kitchen and includes a gas fireplace featuring stone surround and shiplap detail. Also on the 1st floor is a study with coffered ceiling. The 2nd floor boasts a spacious raised rec room and a convenient laundry room in addition to 4 bedrooms and 3 full baths. The owner’s suite with tray ceiling in the bedroom, includes a private bathroom with tray ceiling, quartz vanity tops, a freestanding tub, and a 5’ tile shower.
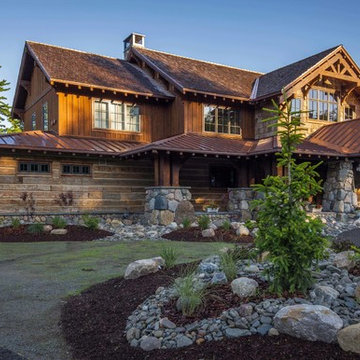
5,500 SF home on Lake Keuka, NY.
Inspiration för en mycket stor rustik ingång och ytterdörr, med mellanmörkt trägolv, en enkeldörr, mellanmörk trädörr och brunt golv
Inspiration för en mycket stor rustik ingång och ytterdörr, med mellanmörkt trägolv, en enkeldörr, mellanmörk trädörr och brunt golv
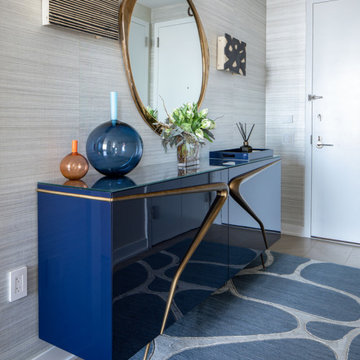
Our NYC studio designed this gorgeous condo for a family of four with the goal of maximizing space in a modest amount of square footage. A custom sectional in the living room was created to accommodate the family without feeling overcrowded, while the son's bedroom features a custom Murphy bed to optimize space during the day. To fulfill the daughter's wish for fairy lighting, an entire wall of them was installed behind her bed, casting a beautiful glow at night. In the kitchen, we added plenty of cabinets below the island for maximum efficiency. Storage units were incorporated in the bedroom and living room to house the TV and showcase decorative items. Additionally, the tub in the powder room was removed to create an additional closet for much-needed storage space.
---
Project completed by New York interior design firm Betty Wasserman Art & Interiors, which serves New York City, as well as across the tri-state area and in The Hamptons.
For more about Betty Wasserman, see here: https://www.bettywasserman.com/
To learn more about this project, see here: https://www.bettywasserman.com/spaces/front-and-york-brooklyn-apartment-design/
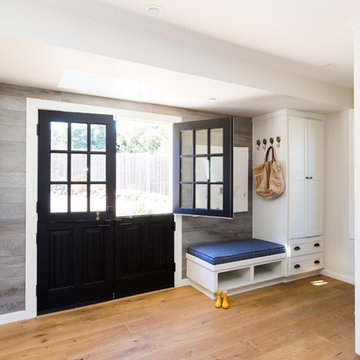
Lynn Bagley Photography
Foto på ett vintage kapprum, med vita väggar, mellanmörkt trägolv, en tvådelad stalldörr, en svart dörr och brunt golv
Foto på ett vintage kapprum, med vita väggar, mellanmörkt trägolv, en tvådelad stalldörr, en svart dörr och brunt golv
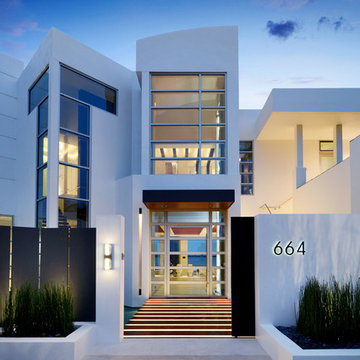
This home was designed with a clean, modern aesthetic that imposes a commanding view of its expansive riverside lot. The wide-span, open wing design provides a feeling of open movement and flow throughout the home. Interior design elements are tightly edited to their most elemental form. Simple yet daring lines simultaneously convey a sense of energy and tranquility. Super-matte, zero sheen finishes are punctuated by brightly polished stainless steel and are further contrasted by thoughtful use of natural textures and materials. The judges said “this home would be like living in a sculpture. It’s sleek and luxurious at the same time.”
The award for Best In Show goes to
RG Designs Inc. and K2 Design Group
Designers: Richard Guzman with Jenny Provost
From: Bonita Springs, Florida

Winner of the 2018 Tour of Homes Best Remodel, this whole house re-design of a 1963 Bennet & Johnson mid-century raised ranch home is a beautiful example of the magic we can weave through the application of more sustainable modern design principles to existing spaces.
We worked closely with our client on extensive updates to create a modernized MCM gem.
292 foton på blå entré, med mellanmörkt trägolv
1
