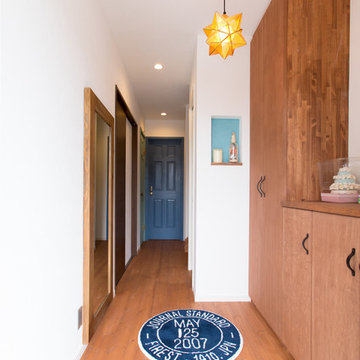833 foton på blå entré, med vita väggar
Sortera efter:
Budget
Sortera efter:Populärt i dag
1 - 20 av 833 foton
Artikel 1 av 3

Bild på en stor funkis hall, med betonggolv, en enkeldörr, en vit dörr, grått golv och vita väggar

Décoration de ce couloir pour lui donner un esprit fort en lien avec le séjour et la cuisine. Ce n'est plus qu'un lieu de passage mais un véritable espace intégrer à l'ambiance générale.
© Ma déco pour tous

Renovations made this house bright, open, and modern. In addition to installing white oak flooring, we opened up and brightened the living space by removing a wall between the kitchen and family room and added large windows to the kitchen. In the family room, we custom made the built-ins with a clean design and ample storage. In the family room, we custom-made the built-ins. We also custom made the laundry room cubbies, using shiplap that we painted light blue.
Rudloff Custom Builders has won Best of Houzz for Customer Service in 2014, 2015 2016, 2017 and 2019. We also were voted Best of Design in 2016, 2017, 2018, 2019 which only 2% of professionals receive. Rudloff Custom Builders has been featured on Houzz in their Kitchen of the Week, What to Know About Using Reclaimed Wood in the Kitchen as well as included in their Bathroom WorkBook article. We are a full service, certified remodeling company that covers all of the Philadelphia suburban area. This business, like most others, developed from a friendship of young entrepreneurs who wanted to make a difference in their clients’ lives, one household at a time. This relationship between partners is much more than a friendship. Edward and Stephen Rudloff are brothers who have renovated and built custom homes together paying close attention to detail. They are carpenters by trade and understand concept and execution. Rudloff Custom Builders will provide services for you with the highest level of professionalism, quality, detail, punctuality and craftsmanship, every step of the way along our journey together.
Specializing in residential construction allows us to connect with our clients early in the design phase to ensure that every detail is captured as you imagined. One stop shopping is essentially what you will receive with Rudloff Custom Builders from design of your project to the construction of your dreams, executed by on-site project managers and skilled craftsmen. Our concept: envision our client’s ideas and make them a reality. Our mission: CREATING LIFETIME RELATIONSHIPS BUILT ON TRUST AND INTEGRITY.
Photo Credit: Linda McManus Images

Idéer för lantliga entréer, med vita väggar, mellanmörkt trägolv, en vit dörr, brunt golv och en enkeldörr
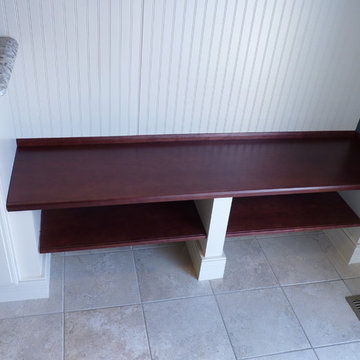
The bench seat material is Cherry wood with an Autumn Spice stain for a nice contrast to the Sandstone paint. Extra shelving below the bench adds more storage for footware or book bags. Edge molding finishes the fronts of the bench and shelf and gives them more depth. Note the baseboard molding around the base cabinet and the bench supports for a nicer finishing touch.

Front door Entry open to courtyard atrium with Dining Room and Family Room beyond. Photo by Clark Dugger
Inspiration för stora 60 tals foajéer, med vita väggar, ljust trägolv, en dubbeldörr, en svart dörr och beiget golv
Inspiration för stora 60 tals foajéer, med vita väggar, ljust trägolv, en dubbeldörr, en svart dörr och beiget golv

Idéer för att renovera en stor funkis hall, med vita väggar, en enkeldörr, glasdörr, grått golv och betonggolv
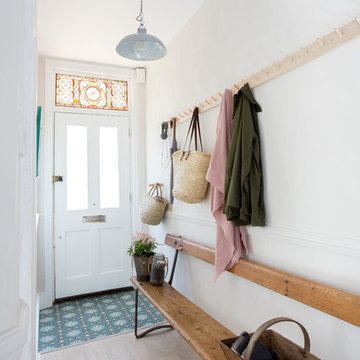
Exempel på en mellanstor klassisk hall, med vita väggar, ljust trägolv, en enkeldörr, en vit dörr och beiget golv
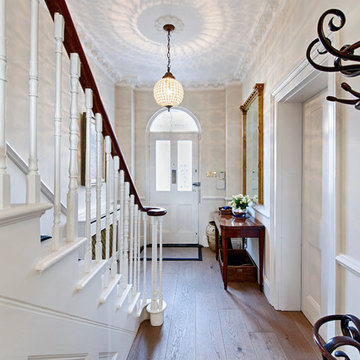
Marco Joe Fazio
Inspiration för en mellanstor vintage hall, med mellanmörkt trägolv, en enkeldörr, en vit dörr och vita väggar
Inspiration för en mellanstor vintage hall, med mellanmörkt trägolv, en enkeldörr, en vit dörr och vita väggar

Laurel Way Beverly Hills modern home luxury foyer with pivot door, glass walls & floor, & stacked stone textured walls. Photo by William MacCollum.
Inredning av en modern mycket stor foajé, med vita väggar, en pivotdörr, mörk trädörr och vitt golv
Inredning av en modern mycket stor foajé, med vita väggar, en pivotdörr, mörk trädörr och vitt golv
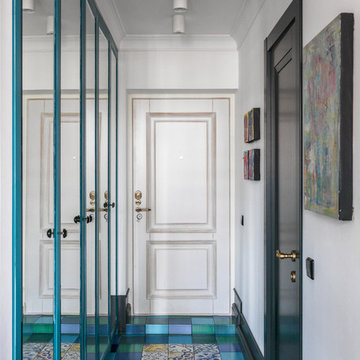
Eklektisk inredning av en ingång och ytterdörr, med vita väggar, en enkeldörr, en vit dörr, flerfärgat golv och klinkergolv i keramik
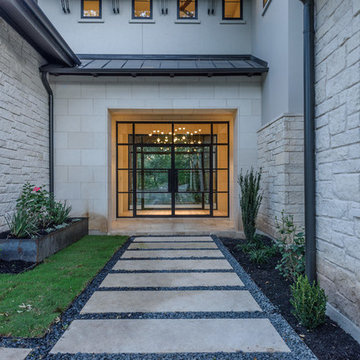
Inredning av en modern ingång och ytterdörr, med vita väggar, en dubbeldörr och glasdörr

Idéer för att renovera en vintage ingång och ytterdörr, med vita väggar, mellanmörkt trägolv, en vit dörr, brunt golv och en enkeldörr

Here is an architecturally built house from the early 1970's which was brought into the new century during this complete home remodel by opening up the main living space with two small additions off the back of the house creating a seamless exterior wall, dropping the floor to one level throughout, exposing the post an beam supports, creating main level on-suite, den/office space, refurbishing the existing powder room, adding a butlers pantry, creating an over sized kitchen with 17' island, refurbishing the existing bedrooms and creating a new master bedroom floor plan with walk in closet, adding an upstairs bonus room off an existing porch, remodeling the existing guest bathroom, and creating an in-law suite out of the existing workshop and garden tool room.

Foto på en mycket stor vintage foajé, med mörkt trägolv, en dubbeldörr, en vit dörr, brunt golv och vita väggar

Front Entry,
Tom Holdsworth Photography
The Skywater House on Gibson Island, is defined by its panoramic views of the Magothy River. Sitting atop the highest point of the Island is this 4,000 square foot, whole-house renovation. The design creates a new street presence and light-filled spaces that are complimented by a neutral color palette, textured finishes, and sustainable materials.

View of back mudroom
Idéer för ett mellanstort skandinaviskt kapprum, med vita väggar, ljust trägolv, en enkeldörr, ljus trädörr och grått golv
Idéer för ett mellanstort skandinaviskt kapprum, med vita väggar, ljust trägolv, en enkeldörr, ljus trädörr och grått golv
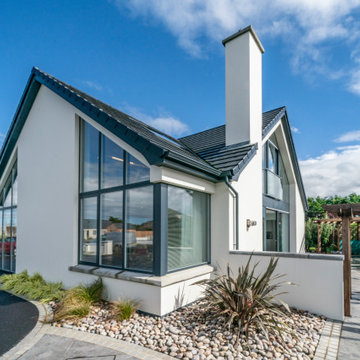
Exterior image of contemporary house with large corner windows.
Idéer för att renovera en mellanstor funkis entré, med vita väggar, en enkeldörr och en grå dörr
Idéer för att renovera en mellanstor funkis entré, med vita väggar, en enkeldörr och en grå dörr
833 foton på blå entré, med vita väggar
1
