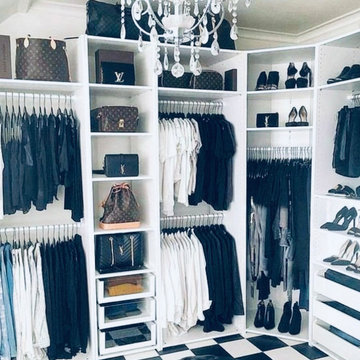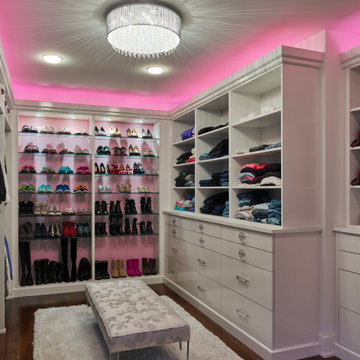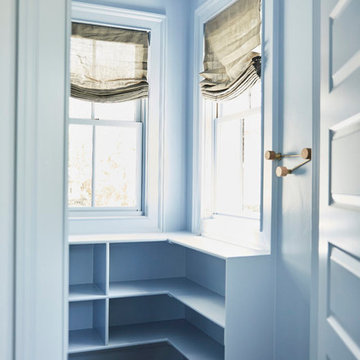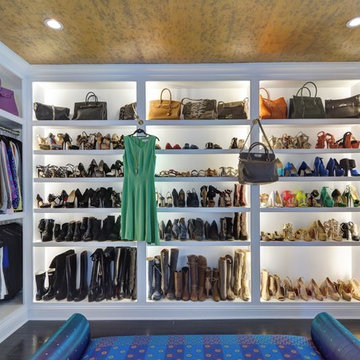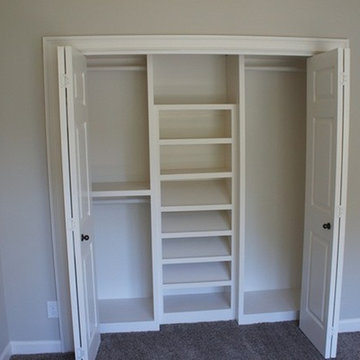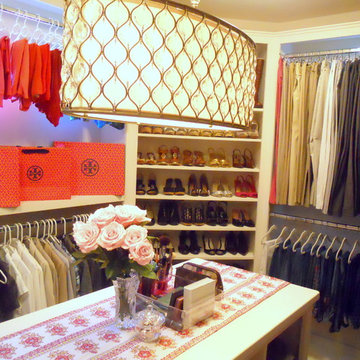1 745 foton på blå garderob och förvaring
Sortera efter:
Budget
Sortera efter:Populärt i dag
1 - 20 av 1 745 foton
Artikel 1 av 2
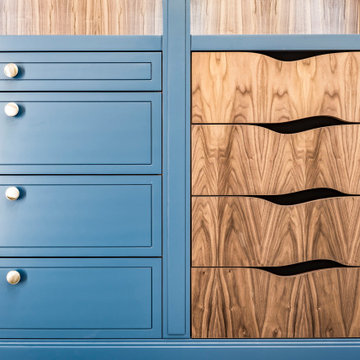
solid walnut drawer insert's, to house your whaches, and all other accesories.
Foto på ett stort funkis omklädningsrum för könsneutrala, med skåp i shakerstil och blå skåp
Foto på ett stort funkis omklädningsrum för könsneutrala, med skåp i shakerstil och blå skåp

A serene blue and white palette defines the the lady's closet and dressing area.
Interior Architecture by Brian O'Keefe Architect, PC, with Interior Design by Marjorie Shushan.
Featured in Architectural Digest.
Photo by Liz Ordonoz.

TEAM:
Architect: LDa Architecture & Interiors
Builder (Kitchen/ Mudroom Addition): Shanks Engineering & Construction
Builder (Master Suite Addition): Hampden Design
Photographer: Greg Premru
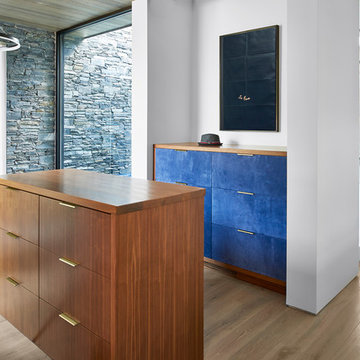
Modern inredning av en stor garderob för könsneutrala, med släta luckor, ljust trägolv, blå skåp och beiget golv

Bild på ett vintage walk-in-closet för kvinnor, med luckor med infälld panel, beige skåp och mellanmörkt trägolv
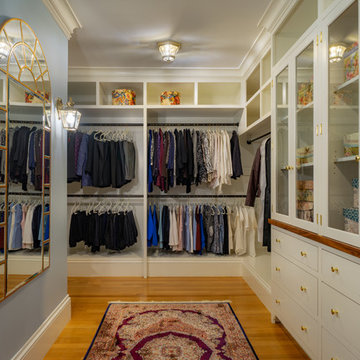
Bild på ett vintage walk-in-closet för könsneutrala, med släta luckor, vita skåp, mellanmörkt trägolv och brunt golv
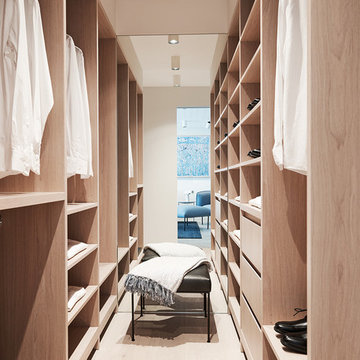
Photography: Damian Bennett
Styling: Emma Elizabeth Designs
Idéer för att renovera ett funkis walk-in-closet för könsneutrala, med öppna hyllor, skåp i ljust trä, ljust trägolv och beiget golv
Idéer för att renovera ett funkis walk-in-closet för könsneutrala, med öppna hyllor, skåp i ljust trä, ljust trägolv och beiget golv
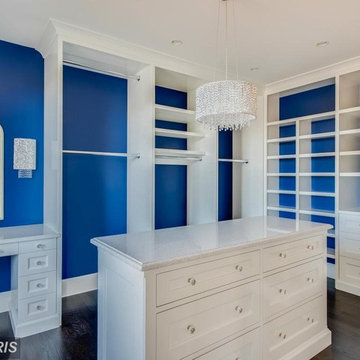
Michele Sheiko
Idéer för att renovera en eklektisk garderob
Idéer för att renovera en eklektisk garderob
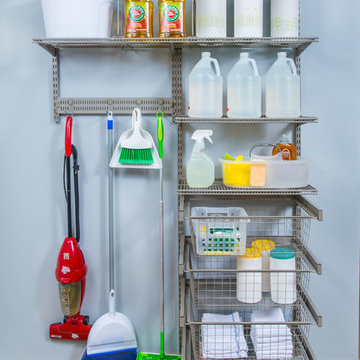
Idéer för mellanstora vintage klädskåp, med öppna hyllor, vita skåp, brunt golv och heltäckningsmatta
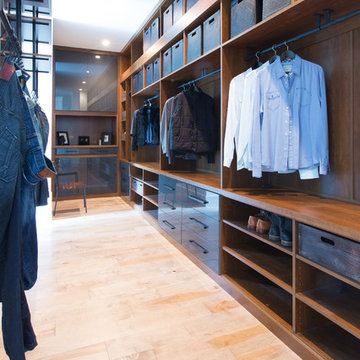
Shannon Lazic
Idéer för ett mellanstort modernt walk-in-closet för män, med öppna hyllor, skåp i mörkt trä, ljust trägolv och beiget golv
Idéer för ett mellanstort modernt walk-in-closet för män, med öppna hyllor, skåp i mörkt trä, ljust trägolv och beiget golv
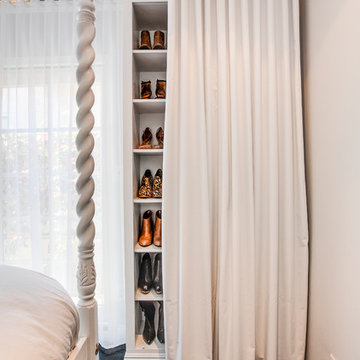
Luke Gibson Photography
Idéer för att renovera ett vintage klädskåp för kvinnor, med vita skåp och mörkt trägolv
Idéer för att renovera ett vintage klädskåp för kvinnor, med vita skåp och mörkt trägolv
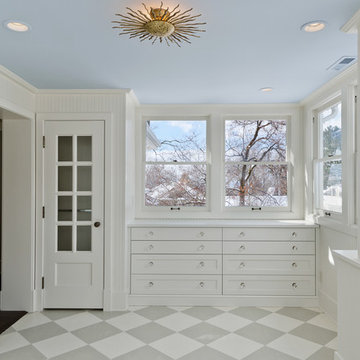
Remodeled home in Federal Heights, Utah by Cameo Homes Inc.
Foto på ett vintage walk-in-closet, med vita skåp och klinkergolv i keramik
Foto på ett vintage walk-in-closet, med vita skåp och klinkergolv i keramik

Walking closet with shelving unit and dresser, painted ceilings with recessed lighting, light hardwood floors in mid-century-modern renovation and addition in Berkeley hills, California

Idéer för att renovera ett mellanstort vintage walk-in-closet för könsneutrala, med släta luckor, vita skåp, ljust trägolv och brunt golv
1 745 foton på blå garderob och förvaring
1
