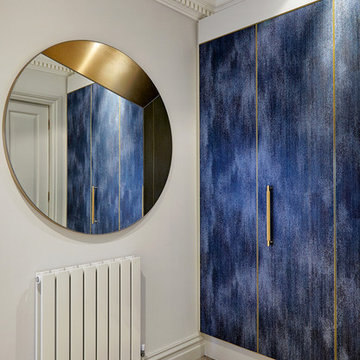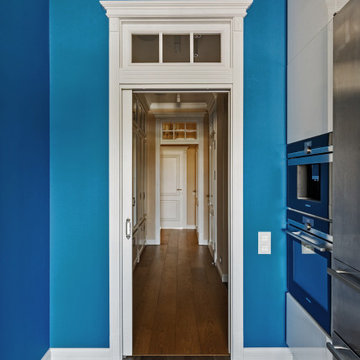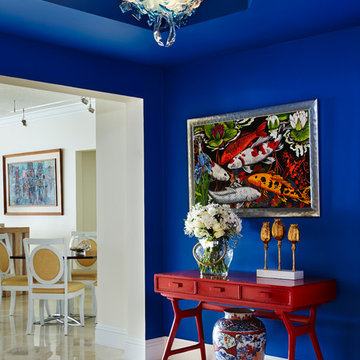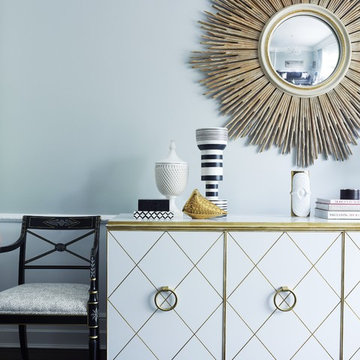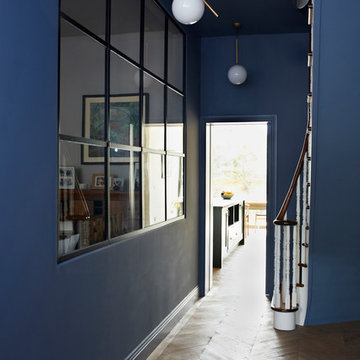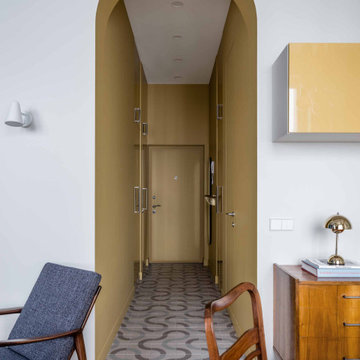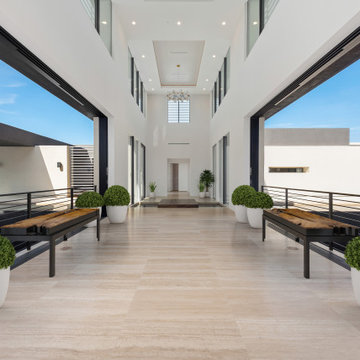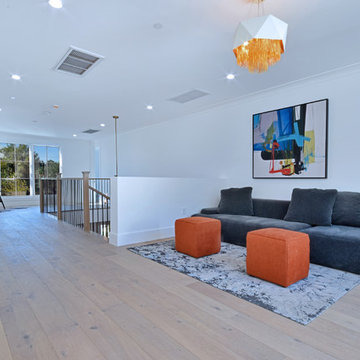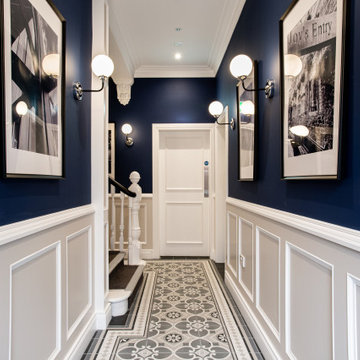3 213 foton på blå hall
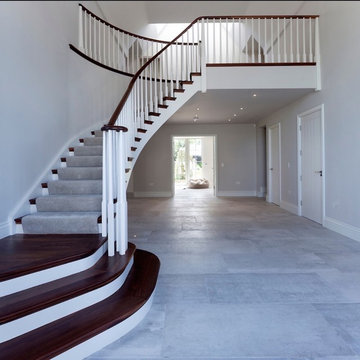
Working with & alongside the Award Winning Llama Property Developments on this fabulous Country House Renovation. The House, in a beautiful elevated position was very dated, cold and drafty. A major Renovation programme was undertaken as well as achieving Planning Permission to extend the property, demolish and move the garage, create a new sweeping driveway and to create a stunning Skyframe Swimming Pool Extension on the garden side of the House. This first phase of this fabulous project was to fully renovate the existing property as well as the two large Extensions creating a new stunning Entrance Hall and back door entrance. The stunning Vaulted Entrance Hall area with arched Millenium Windows and Doors and an elegant Helical Staircase with solid Walnut Handrail and treads. Gorgeous large format Porcelain Tiles which followed through into the open plan look & feel of the new homes interior. John Cullen floor lighting and metal Lutron face plates and switches. Gorgeous Farrow and Ball colour scheme throughout the whole house. This beautiful elegant Entrance Hall is now ready for a stunning Lighting sculpture to take centre stage in the Entrance Hallway as well as elegant furniture. More progress images to come of this wonderful homes transformation coming soon. Images by Andy Marshall
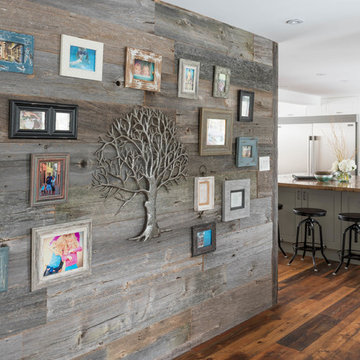
Custom design by Cynthia Soda of Soda Pop Design Inc. in Toronto, Canada. Photography by Stephani Buchman Photography.
Idéer för en klassisk hall, med beige väggar, mellanmörkt trägolv och brunt golv
Idéer för en klassisk hall, med beige väggar, mellanmörkt trägolv och brunt golv
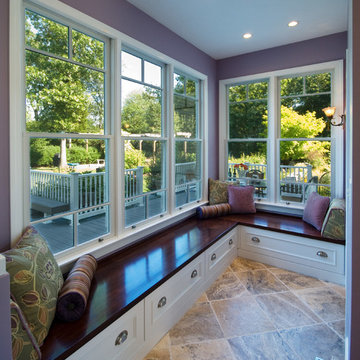
Design: Gary Moyer Architect & Modern Yankee Builders
Construction: Modern Yankee Builders
Photography: On The Spot Photography
Exempel på en klassisk hall, med lila väggar
Exempel på en klassisk hall, med lila väggar
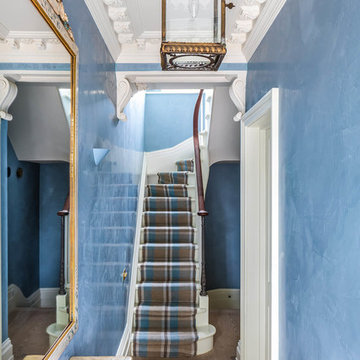
Andrew Beasley
Exempel på en liten klassisk hall, med blå väggar, ljust trägolv och brunt golv
Exempel på en liten klassisk hall, med blå väggar, ljust trägolv och brunt golv
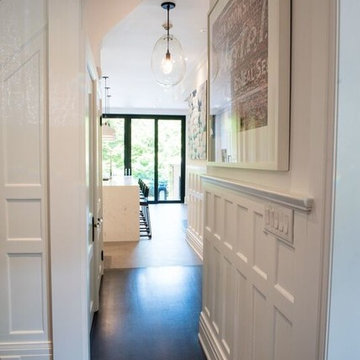
Idéer för en mellanstor modern hall, med vita väggar och mörkt trägolv
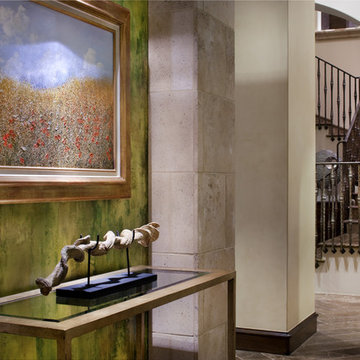
Spanish Eclectic
Idéer för en medelhavsstil hall, med beige väggar
Idéer för en medelhavsstil hall, med beige väggar
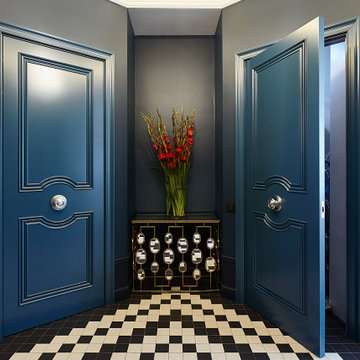
Модель Ноттингем примечательна тем, что ручка расположена посередине центральной поперечины. Полотна идеально вписываются в концепцию, добавляя импозантности и роскоши в интерьер. Каркас выполнен из сращенного массива березы, с обеих сторон влагостойкая МДФ, покрытая матовой эмалью NCS S 6020-B106. Внутри полотна наполнитель минеральная плита. При изготовлении нестандартных межкомнатных дверей на заказ мы учитываем все пожелания клиентов, поэтому комплектация может отличаться от стандартной. Например, для Ноттингем была подобрана фурнитура, исходя из индивидуального запроса клиентов: мы установили шариковый замок вместо магнитного, а также клиенты пожелали установить круглую хромированную ручку с фрезеровкой фабрики Fratelli Cattini (Италия).
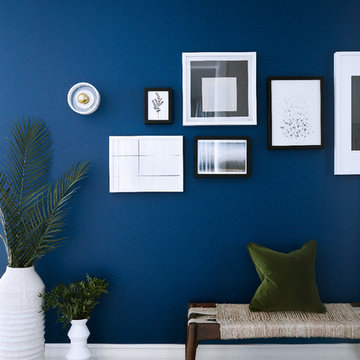
A jewelled coloured thread leads you from room to room. Upon entering, you are greeted by an electric blue oasis, tropical botany and hand selected local art.

Working with & alongside the Award Winning Janey Butler Interiors, on this fabulous Country House Renovation. The 10,000 sq ft House, in a beautiful elevated position in glorious open countryside, was very dated, cold and drafty. A major Renovation programme was undertaken as well as achieving Planning Permission to extend the property, demolish and move the garage, create a new sweeping driveway and to create a stunning Skyframe Swimming Pool Extension on the garden side of the House. This first phase of this fabulous project was to fully renovate the existing property as well as the two large Extensions creating a new stunning Entrance Hall and back door entrance. The stunning Vaulted Entrance Hall area with arched Millenium Windows and Doors and an elegant Helical Staircase with solid Walnut Handrail and treads. Gorgeous large format Porcelain Tiles which followed through into the open plan look & feel of the new homes interior. John Cullen floor lighting and metal Lutron face plates and switches. Gorgeous Farrow and Ball colour scheme throughout the whole house. This beautiful elegant Entrance Hall is now ready for a stunning Lighting sculpture to take centre stage in the Entrance Hallway as well as elegant furniture. More progress images to come of this wonderful homes transformation coming soon. Images by Andy Marshall
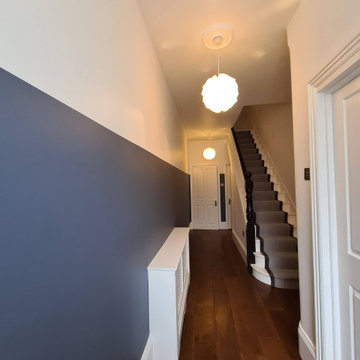
Big redecorating work to the ground floor - including wall reinforce, walls striping, new lining, dustless sanding, and bespoke decorating with a fine line to separate colors and add modern character
3 213 foton på blå hall
2
