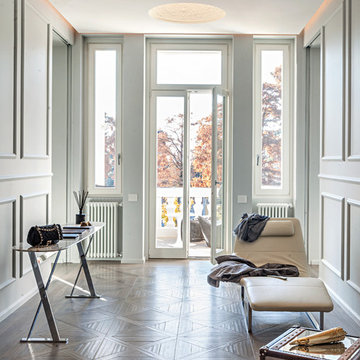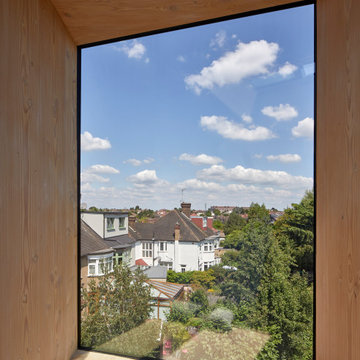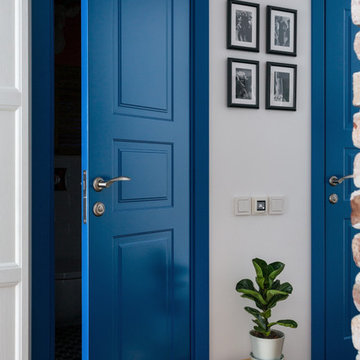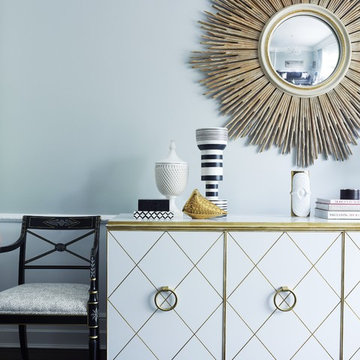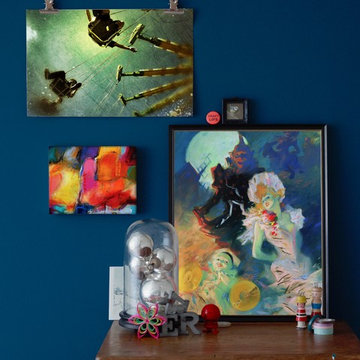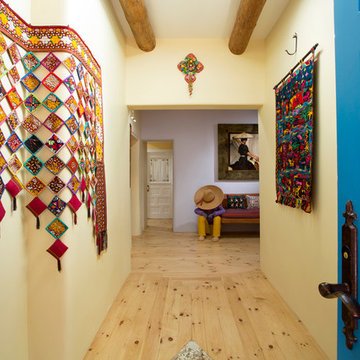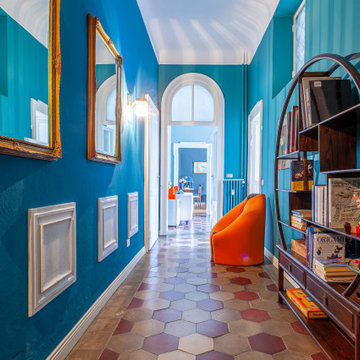3 212 foton på blå hall
Sortera efter:Populärt i dag
121 - 140 av 3 212 foton

Builder: Homes by True North
Interior Designer: L. Rose Interiors
Photographer: M-Buck Studio
This charming house wraps all of the conveniences of a modern, open concept floor plan inside of a wonderfully detailed modern farmhouse exterior. The front elevation sets the tone with its distinctive twin gable roofline and hipped main level roofline. Large forward facing windows are sheltered by a deep and inviting front porch, which is further detailed by its use of square columns, rafter tails, and old world copper lighting.
Inside the foyer, all of the public spaces for entertaining guests are within eyesight. At the heart of this home is a living room bursting with traditional moldings, columns, and tiled fireplace surround. Opposite and on axis with the custom fireplace, is an expansive open concept kitchen with an island that comfortably seats four. During the spring and summer months, the entertainment capacity of the living room can be expanded out onto the rear patio featuring stone pavers, stone fireplace, and retractable screens for added convenience.
When the day is done, and it’s time to rest, this home provides four separate sleeping quarters. Three of them can be found upstairs, including an office that can easily be converted into an extra bedroom. The master suite is tucked away in its own private wing off the main level stair hall. Lastly, more entertainment space is provided in the form of a lower level complete with a theatre room and exercise space.
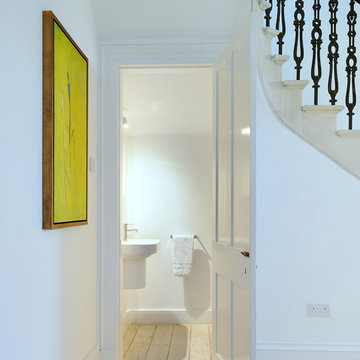
Small WC hidden under stairs, with simple white sanitaryware. Original timber floor sanded and finished with white Danish Oil. Copyright Nigel Rigden
Exempel på en stor skandinavisk hall, med vita väggar och ljust trägolv
Exempel på en stor skandinavisk hall, med vita väggar och ljust trägolv
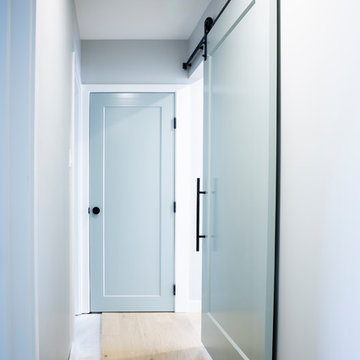
Klassisk inredning av en mellanstor hall, med grå väggar, ljust trägolv och brunt golv
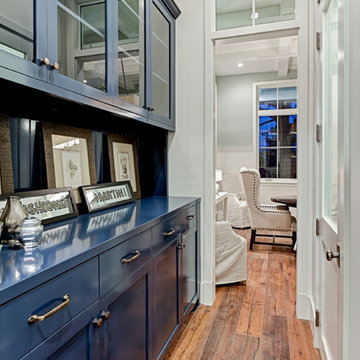
New custom house in the Tree Section of Manhattan Beach, California. Custom built and interior design by Titan&Co.
Modern Farmhouse
Idéer för små lantliga hallar, med vita väggar och mellanmörkt trägolv
Idéer för små lantliga hallar, med vita väggar och mellanmörkt trägolv
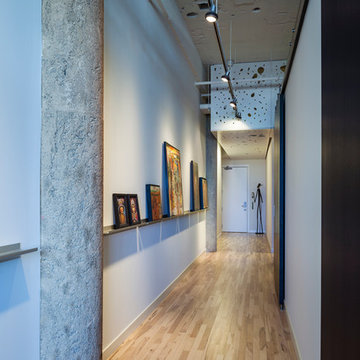
Entry Hall as Art Gallery using perforated, painted MDF panels to "hide" mechanical systems
Don Wong Photo, Inc
Industriell inredning av en stor hall, med vita väggar och ljust trägolv
Industriell inredning av en stor hall, med vita väggar och ljust trägolv
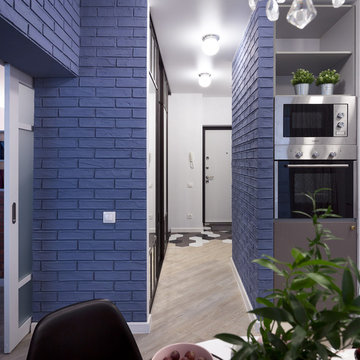
Фотограф Полина Алехина
Bild på en liten funkis hall, med blå väggar, vinylgolv och beiget golv
Bild på en liten funkis hall, med blå väggar, vinylgolv och beiget golv
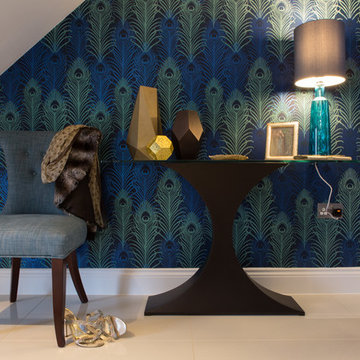
Lucy Williams Photography
Foto på en mellanstor funkis hall, med klinkergolv i porslin och flerfärgade väggar
Foto på en mellanstor funkis hall, med klinkergolv i porslin och flerfärgade väggar
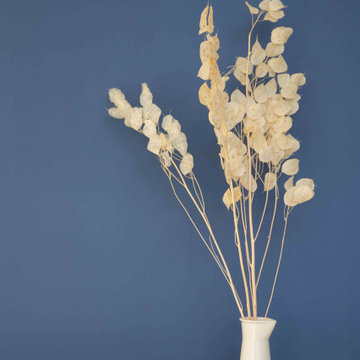
Une teinte Equinoxe pour ce couloir
Idéer för att renovera en lantlig hall, med blå väggar
Idéer för att renovera en lantlig hall, med blå väggar
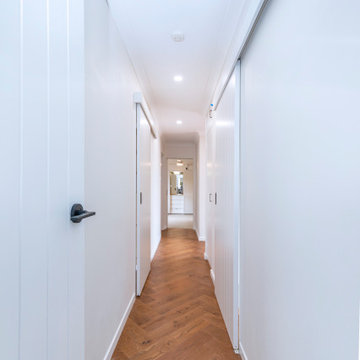
Oceanfront apartment retro renovation in Port Stephens. Featuring timber herringbone floors, light and bright walls and feature VJ doors with matte black door handles.

Fall tones of russet amber, and orange welcome the outdoors into a sparkling, light-filled modernist lake house upstate. Photography by Joshua McHugh.
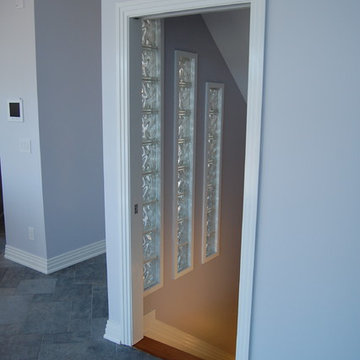
Idéer för att renovera en mellanstor funkis hall, med grå väggar, skiffergolv och grått golv
3 212 foton på blå hall
7
