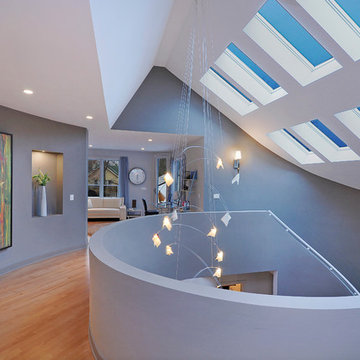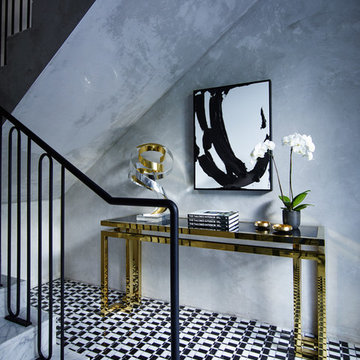237 foton på blå hall
Sortera efter:
Budget
Sortera efter:Populärt i dag
1 - 20 av 237 foton
Artikel 1 av 3

Matching paint to architectural details such as this stained glass window
Photo Credit: Helynn Ospina
Inredning av en klassisk mellanstor hall, med blå väggar och heltäckningsmatta
Inredning av en klassisk mellanstor hall, med blå väggar och heltäckningsmatta
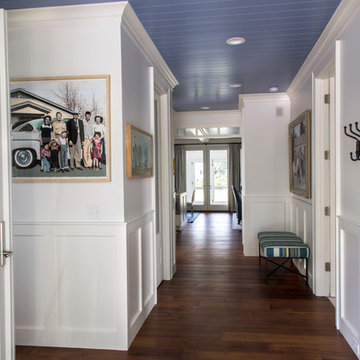
Brad Olechnowicz
Idéer för mellanstora maritima hallar, med vita väggar, mörkt trägolv och brunt golv
Idéer för mellanstora maritima hallar, med vita väggar, mörkt trägolv och brunt golv

A whimsical mural creates a brightness and charm to this hallway. Plush wool carpet meets herringbone timber.
Bild på en liten vintage hall, med flerfärgade väggar, heltäckningsmatta och brunt golv
Bild på en liten vintage hall, med flerfärgade väggar, heltäckningsmatta och brunt golv
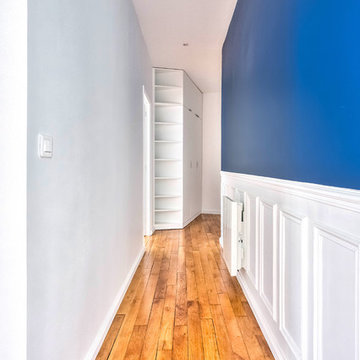
Vue du couloir sur le dressing d'entrée réalisé sur-mesure, en medium peint.
Les moulures sur le mur de droite sont d'origine et ont volontairement été gardées uniquement sur ce côté. La partie haute a été peinte en bleu pour donner plus de cachet et d'originalité.
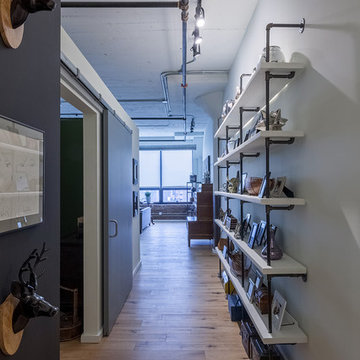
Plate 3
Foto på en mellanstor 60 tals hall, med vita väggar, mellanmörkt trägolv och brunt golv
Foto på en mellanstor 60 tals hall, med vita väggar, mellanmörkt trägolv och brunt golv
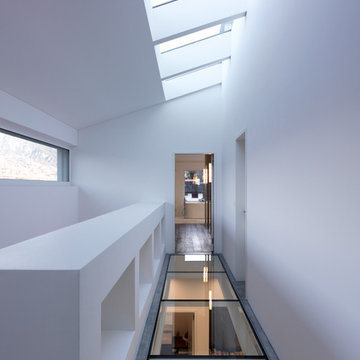
The present project, with its clear and simple forms, looks for the interaction with the rural environment and the contact with the surrounding buildings. The simplicity and architectural dialogue between form and function are the theme for inside and outside. Kitchen and dining area are facing each other. The isle leads to a made-to-measure corner bench that stretches under the wide windows along the entire length of the house and connects to the kitchen across the corner. Above the tall units with their integrated appliances, the window continues as a narrow band. The white high gloss acrylic surface of the kitchen fronts forms a decorative contrast to the wood of the floor and bench. White lacquered recessed handles provide a tranquil, two-dimensional effect.
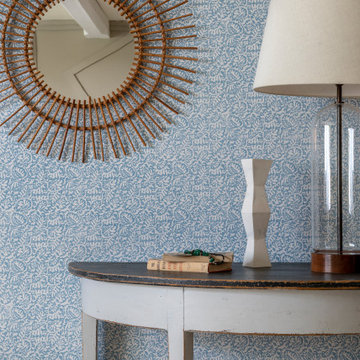
Product shoot on location for Rapture & Wright fabric, wallpaper and lighting.
Amerikansk inredning av en stor hall
Amerikansk inredning av en stor hall
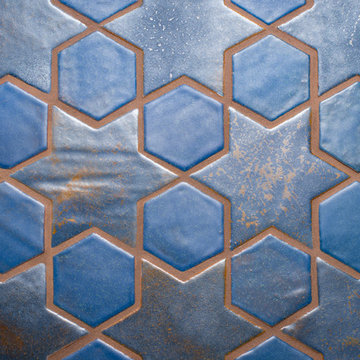
Stars and Hex Detail. This close up shows the red clay color coming through the Coco Moon stars. The Blueberry hex are more saturated with blue, adding a welcome visual contrast.
Photographer: Kory Kevin, Interior Designer: Martha Dayton Design, Architect: Rehkamp Larson Architects, Tiler: Reuter Quality Tile

Riqualificazione degli spazi e progetto di un lampadario su disegno che attraversa tutto il corridoio. Accostamento dei colori
Bild på en stor hall, med flerfärgade väggar, terrazzogolv och flerfärgat golv
Bild på en stor hall, med flerfärgade väggar, terrazzogolv och flerfärgat golv
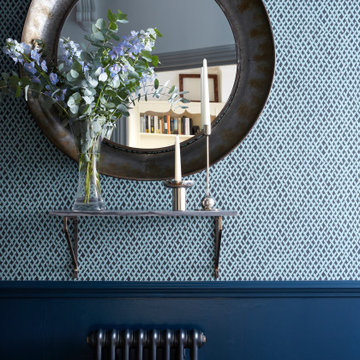
Exempel på en liten klassisk hall, med blå väggar, mellanmörkt trägolv och brunt golv
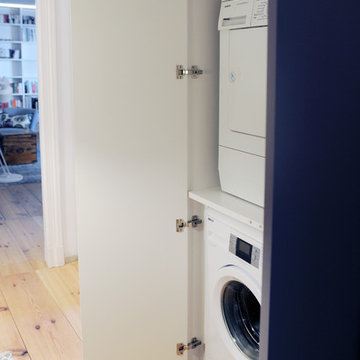
Foto: Jennifer Fey
Inspiration för mellanstora moderna hallar, med vita väggar och ljust trägolv
Inspiration för mellanstora moderna hallar, med vita väggar och ljust trägolv

Builder: Homes by True North
Interior Designer: L. Rose Interiors
Photographer: M-Buck Studio
This charming house wraps all of the conveniences of a modern, open concept floor plan inside of a wonderfully detailed modern farmhouse exterior. The front elevation sets the tone with its distinctive twin gable roofline and hipped main level roofline. Large forward facing windows are sheltered by a deep and inviting front porch, which is further detailed by its use of square columns, rafter tails, and old world copper lighting.
Inside the foyer, all of the public spaces for entertaining guests are within eyesight. At the heart of this home is a living room bursting with traditional moldings, columns, and tiled fireplace surround. Opposite and on axis with the custom fireplace, is an expansive open concept kitchen with an island that comfortably seats four. During the spring and summer months, the entertainment capacity of the living room can be expanded out onto the rear patio featuring stone pavers, stone fireplace, and retractable screens for added convenience.
When the day is done, and it’s time to rest, this home provides four separate sleeping quarters. Three of them can be found upstairs, including an office that can easily be converted into an extra bedroom. The master suite is tucked away in its own private wing off the main level stair hall. Lastly, more entertainment space is provided in the form of a lower level complete with a theatre room and exercise space.
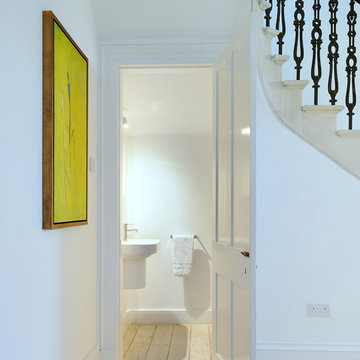
Small WC hidden under stairs, with simple white sanitaryware. Original timber floor sanded and finished with white Danish Oil. Copyright Nigel Rigden
Exempel på en stor skandinavisk hall, med vita väggar och ljust trägolv
Exempel på en stor skandinavisk hall, med vita väggar och ljust trägolv
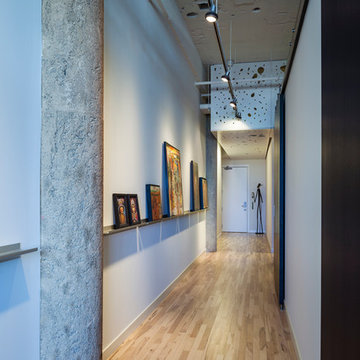
Entry Hall as Art Gallery using perforated, painted MDF panels to "hide" mechanical systems
Don Wong Photo, Inc
Industriell inredning av en stor hall, med vita väggar och ljust trägolv
Industriell inredning av en stor hall, med vita väggar och ljust trägolv
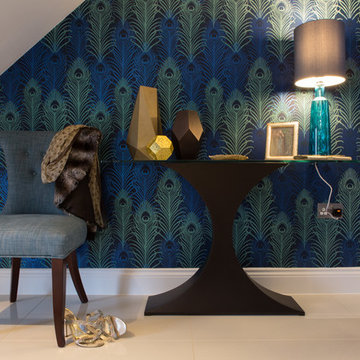
Lucy Williams Photography
Foto på en mellanstor funkis hall, med klinkergolv i porslin och flerfärgade väggar
Foto på en mellanstor funkis hall, med klinkergolv i porslin och flerfärgade väggar
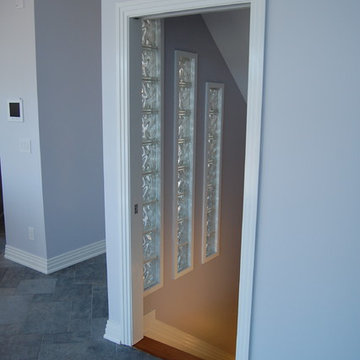
Idéer för att renovera en mellanstor funkis hall, med grå väggar, skiffergolv och grått golv
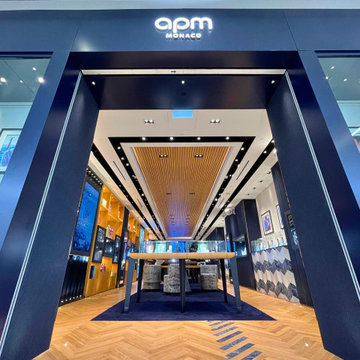
Commercial Vinyl Flooring. Jewellery shop
Inredning av en modern mellanstor hall, med beige väggar, vinylgolv och beiget golv
Inredning av en modern mellanstor hall, med beige väggar, vinylgolv och beiget golv
237 foton på blå hall
1
