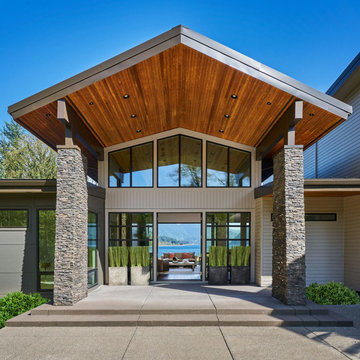1 842 foton på blå ingång och ytterdörr
Sortera efter:
Budget
Sortera efter:Populärt i dag
1 - 20 av 1 842 foton
Artikel 1 av 3
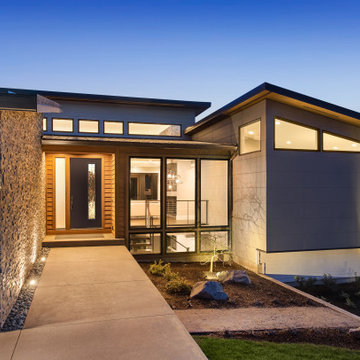
If you're looking to enhance your modern style, a modern door is key. This Belleville door with a Sidelite and Chord Glass is what you see here, would you go for this modern door or one of our other exterior doors?
Check out more modern doors here:
elandelwoodproducts.com/landing-pages/modern-doors

Creating a new formal entry was one of the key elements of this project.
Architect: The Warner Group.
Photographer: Kelly Teich
Idéer för att renovera en stor medelhavsstil ingång och ytterdörr, med vita väggar, klinkergolv i keramik, en enkeldörr, glasdörr och rött golv
Idéer för att renovera en stor medelhavsstil ingång och ytterdörr, med vita väggar, klinkergolv i keramik, en enkeldörr, glasdörr och rött golv

Winner of the 2018 Tour of Homes Best Remodel, this whole house re-design of a 1963 Bennet & Johnson mid-century raised ranch home is a beautiful example of the magic we can weave through the application of more sustainable modern design principles to existing spaces.
We worked closely with our client on extensive updates to create a modernized MCM gem.
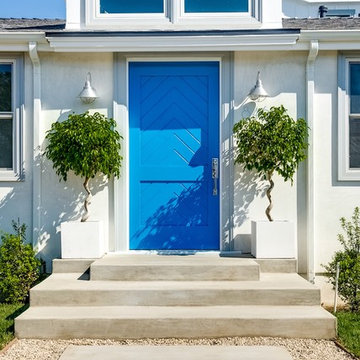
Photo: Joshua Targownik
Foto på en maritim ingång och ytterdörr, med en enkeldörr och en blå dörr
Foto på en maritim ingång och ytterdörr, med en enkeldörr och en blå dörr
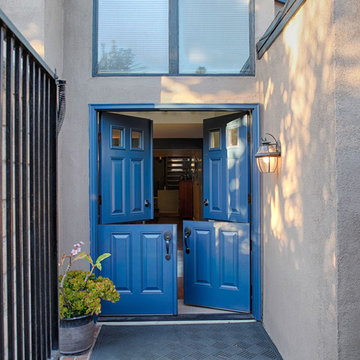
6 panel blue Dutch double doors. Huntington Beach, CA.
Inredning av en klassisk stor ingång och ytterdörr, med bruna väggar, en tvådelad stalldörr och en blå dörr
Inredning av en klassisk stor ingång och ytterdörr, med bruna väggar, en tvådelad stalldörr och en blå dörr
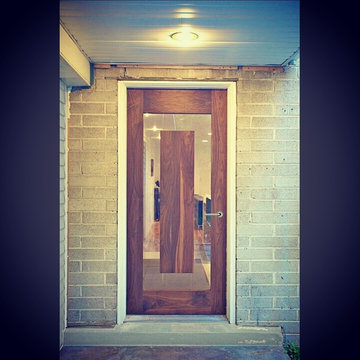
Walnut Door with Floating Panel in 1/2" Glass
Idéer för mellanstora funkis ingångspartier, med en enkeldörr, vita väggar, mellanmörk trädörr och betonggolv
Idéer för mellanstora funkis ingångspartier, med en enkeldörr, vita väggar, mellanmörk trädörr och betonggolv
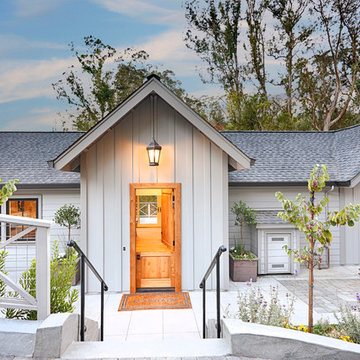
Today’s Vintage Farmhouse by KCS Estates is the perfect pairing of the elegance of simpler times with the sophistication of today’s design sensibility.
Nestled in Homestead Valley this home, located at 411 Montford Ave Mill Valley CA, is 3,383 square feet with 4 bedrooms and 3.5 bathrooms. And features a great room with vaulted, open truss ceilings, chef’s kitchen, private master suite, office, spacious family room, and lawn area. All designed with a timeless grace that instantly feels like home. A natural oak Dutch door leads to the warm and inviting great room featuring vaulted open truss ceilings flanked by a white-washed grey brick fireplace and chef’s kitchen with an over sized island.
The Farmhouse’s sliding doors lead out to the generously sized upper porch with a steel fire pit ideal for casual outdoor living. And it provides expansive views of the natural beauty surrounding the house. An elegant master suite and private home office complete the main living level.
411 Montford Ave Mill Valley CA
Presented by Melissa Crawford
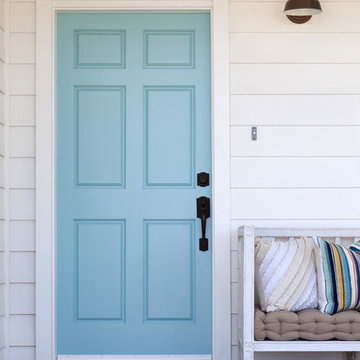
Front door of Avenue A Modern Farmhouse taken by Amy Bartlam Photography
Lantlig inredning av en stor ingång och ytterdörr, med en enkeldörr och en blå dörr
Lantlig inredning av en stor ingång och ytterdörr, med en enkeldörr och en blå dörr
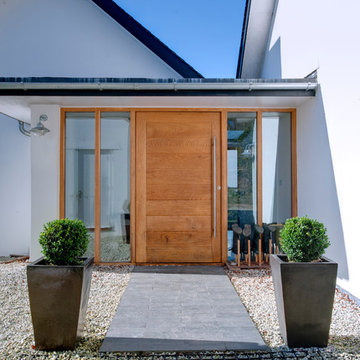
Idéer för att renovera en funkis ingång och ytterdörr, med en enkeldörr och mellanmörk trädörr
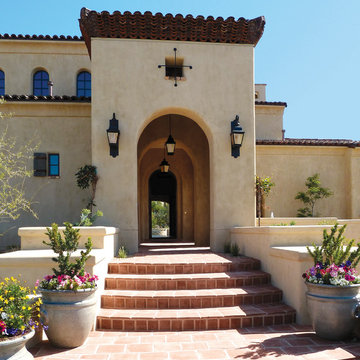
Lanternland
This is a beautiful Entry for a Spanish Colonial Home. the tow large wall mount lanterns flanking the front entry are mounted on Custom Backplates designed specifically for this home. Each bracket has a custom medallion designed by the architect, Andre Hicken and the homeowner to commemorate the hear that the home was built. To learn more about this custom medallion go to www.lanternland.com or contact andrew@lanternland.com. Note how the hanging lanterns in the entry courtyard fit beautifully within the arches and coordinate with the dominant entry lanterns.
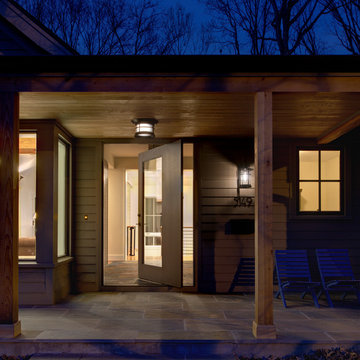
The renovation of the Woodland Residence centered around two basic ideas. The first was to open the house to light and views of the surrounding woods. The second, due to a limited budget, was to minimize the amount of new footprint while retaining as much of the existing structure as possible.
The existing house was in dire need of updating. It was a warren of small rooms with long hallways connecting them. This resulted in dark spaces that had little relationship to the exterior. Most of the non bearing walls were demolished in order to allow for a more open concept while dividing the house into clearly defined private and public areas. The new plan is organized around a soaring new cathedral space that cuts through the center of the house, containing the living and family room spaces. A new screened porch extends the family room through a large folding door - completely blurring the line between inside and outside. The other public functions (dining and kitchen) are located adjacently. A massive, off center pivoting door opens to a dramatic entry with views through a new open staircase to the trees beyond. The new floor plan allows for views to the exterior from virtually any position in the house, which reinforces the connection to the outside.
The open concept was continued into the kitchen where the decision was made to eliminate all wall cabinets. This allows for oversized windows, unusual in most kitchens, to wrap the corner dissolving the sense of containment. A large, double-loaded island, capped with a single slab of stone, provides the required storage. A bar and beverage center back up to the family room, allowing for graceful gathering around the kitchen. Windows fill as much wall space as possible; the effect is a comfortable, completely light-filled room that feels like it is nestled among the trees. It has proven to be the center of family activity and the heart of the residence.
Hoachlander Davis Photography

Bild på en mellanstor maritim ingång och ytterdörr, med en tvådelad stalldörr, en orange dörr, vita väggar, betonggolv och grått golv
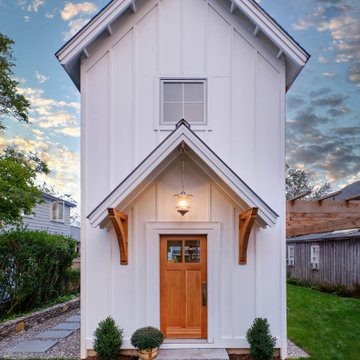
Protecting the north-facing entry is a gable-shaped canopy with a standing-seam metal roof supported by decorative wooden brackets. Dennis M. Carbo Photography
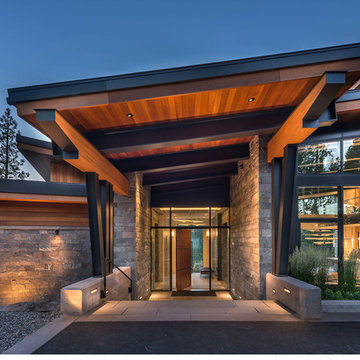
This luxury mountain home features Grabill's Aluminum Clad products throughout. The custom windows and doors are crafted of stained rift sawn white oak on the interior with aluminum cladding on the exterior. Guests are welcomed into the stone foyer by a 9 ft. horizontal plank pivot entry door with a custom patina bronze inlay.
Various window and door configurations create a unique one-of-a-kind design that captures stunning views of the Carson Range. The great room is highlighted by a pocketing sliding door that expands nearly 19 ft. wide and disappears into the adjacent wall. When fully open, this seamless transition to the exterior blurs the lines of indoor and outdoor living.
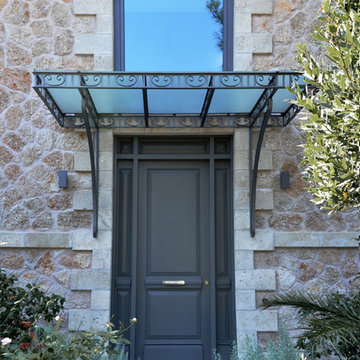
Inspiration för klassiska ingångspartier, med beige väggar, marmorgolv, en svart dörr och vitt golv
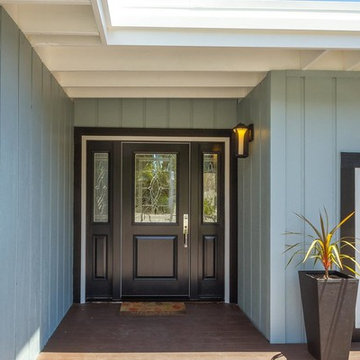
Modern inredning av en mellanstor ingång och ytterdörr, med blå väggar, mörkt trägolv, en enkeldörr och en svart dörr
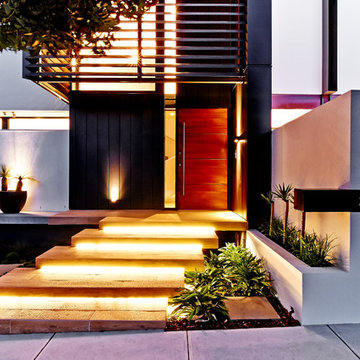
Dean Schmedig Photographer
Bild på en stor funkis ingång och ytterdörr, med en enkeldörr och mellanmörk trädörr
Bild på en stor funkis ingång och ytterdörr, med en enkeldörr och mellanmörk trädörr
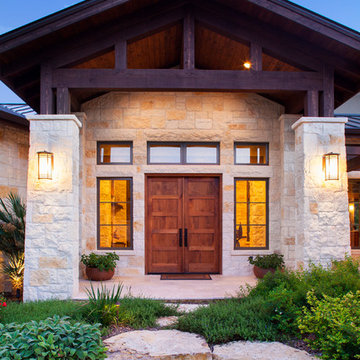
Stone columns, wood beam details, and large windows add interest to the front elevation of this Texas transitional house.
Tre Dunham with Fine Focus Photography
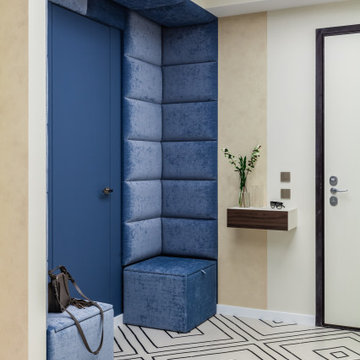
Bild på en funkis ingång och ytterdörr, med beige väggar, en enkeldörr och en blå dörr
1 842 foton på blå ingång och ytterdörr
1
