981 foton på blå kök, med brunt golv
Sortera efter:
Budget
Sortera efter:Populärt i dag
1 - 20 av 981 foton
Artikel 1 av 3

Photos by Valerie Wilcox
Inspiration för ett mycket stort vintage blå blått kök, med en undermonterad diskho, skåp i shakerstil, blå skåp, bänkskiva i kvarts, integrerade vitvaror, ljust trägolv, en köksö och brunt golv
Inspiration för ett mycket stort vintage blå blått kök, med en undermonterad diskho, skåp i shakerstil, blå skåp, bänkskiva i kvarts, integrerade vitvaror, ljust trägolv, en köksö och brunt golv

Exempel på ett litet eklektiskt blå blått kök, med en rustik diskho, skåp i shakerstil, blå skåp, bänkskiva i kvarts, blått stänkskydd, stänkskydd i keramik, rostfria vitvaror, mellanmörkt trägolv, en halv köksö och brunt golv

Foto på ett stort vintage blå kök, med en undermonterad diskho, luckor med infälld panel, blå skåp, bänkskiva i kvartsit, vitt stänkskydd, stänkskydd i keramik, integrerade vitvaror, ljust trägolv, en köksö och brunt golv
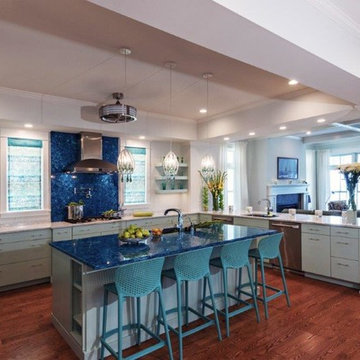
Idéer för stora funkis blått kök, med en undermonterad diskho, släta luckor, blå skåp, granitbänkskiva, rostfria vitvaror, mellanmörkt trägolv, en köksö och brunt golv
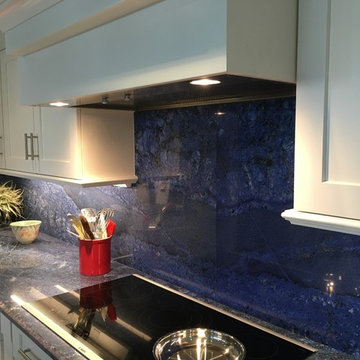
Beautiful beach inspired home with white Chelsea style Woodharbor cabinets and blue rio granite splash and tops.
Idéer för att renovera ett stort maritimt blå blått kök, med en rustik diskho, luckor med infälld panel, vita skåp, granitbänkskiva, blått stänkskydd, stänkskydd i sten, rostfria vitvaror, mellanmörkt trägolv, en köksö och brunt golv
Idéer för att renovera ett stort maritimt blå blått kök, med en rustik diskho, luckor med infälld panel, vita skåp, granitbänkskiva, blått stänkskydd, stänkskydd i sten, rostfria vitvaror, mellanmörkt trägolv, en köksö och brunt golv

Kristol Kumar Photography
Idéer för ett stort klassiskt blå kök, med en undermonterad diskho, luckor med upphöjd panel, skåp i mörkt trä, bänkskiva i kvarts, blått stänkskydd, rostfria vitvaror, mellanmörkt trägolv, en köksö, brunt golv och stänkskydd i tunnelbanekakel
Idéer för ett stort klassiskt blå kök, med en undermonterad diskho, luckor med upphöjd panel, skåp i mörkt trä, bänkskiva i kvarts, blått stänkskydd, rostfria vitvaror, mellanmörkt trägolv, en köksö, brunt golv och stänkskydd i tunnelbanekakel

Lind-Cummings Design Photography
Inredning av ett klassiskt stort blå blått kök, med en enkel diskho, bänkskiva i glas, mellanmörkt trägolv, brunt golv, blå skåp, vitt stänkskydd, en köksö och släta luckor
Inredning av ett klassiskt stort blå blått kök, med en enkel diskho, bänkskiva i glas, mellanmörkt trägolv, brunt golv, blå skåp, vitt stänkskydd, en köksö och släta luckor

This spacious kitchen design in Yardley is a bright, open plan space bathed in natural light from the large windows, doors, and skylights. The white perimeter cabinets from Koch and Company are complemented by handmade subway tile and MSI Surfaces Calcatta Venice quartz countertop. The white color scheme is beautifully contrasted by blue island cabinetry with a bi-level countertop and barstool seating. The island also includes a Task Lighting angled power strip, a narrow wine refrigerator, and a white Blanco Siligranit apron front sink with a Riobel Edge faucet and chrome soap dispenser. The kitchen cabinets are accented by Top Knobs Lydia style pulls in chrome. Bosch stainless appliances feature throughout the kitchen, including a microwave drawer and a Bosch stainless chimney hood. Dark hardwood flooring from Meridian brings depth to the style. The natural lighting is complemented by pendant lights from Wage Lighting, undercabinet lighting, and upper glass front cabinets with in cabinet lighting.
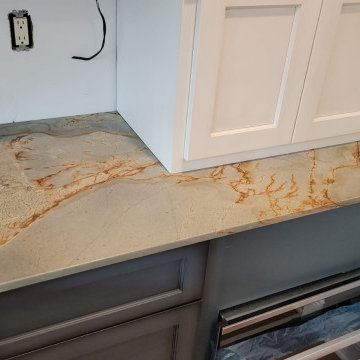
Amazing 3/4" Roma Blue quartzite countertops custom fabricated in cooperation with Casa Santi Interior Design!
Bold & beautiful, Roma Blue quartzite combines brown tones of the floor and dark blue shade of the cabinets to create a stunning contemporary twist on a traditional farmhouse kitchen remodel.
At First Class Granite, we offer free layout appointments for all our clients to make sure they are satisfied with the final product. Contact us at 973-575-0006 for a quote for your next countertop project!

For this ski-in, ski-out mountainside property, the intent was to create an architectural masterpiece that was simple, sophisticated, timeless and unique all at the same time. The clients wanted to express their love for Japanese-American craftsmanship, so we incorporated some hints of that motif into the designs.
This kitchen design was all about function. The warmth of the walnut cabinetry and flooring and the simplicity of the contemporary cabinet style and open shelving leave room for the gorgeous blue polished quartzite slab focal point used for the oversized island and backsplash. The perimeter countertops are contrasting black textured granite. The high cedar wood ceiling and exposed curved steel beams are dramatic and reveal a roofline nodding to a traditional pagoda design. Striking bronze hanging lights span the space. Vertically grain-matched large drawers provide plenty of storage and the compact pantry’s strategic design fits a coffee maker and Mila appliances.

Maritim inredning av ett avskilt, mellanstort blå blått parallellkök, med en rustik diskho, skåp i shakerstil, blå skåp, bänkskiva i kvarts, vitt stänkskydd, stänkskydd i tunnelbanekakel, rostfria vitvaror, mörkt trägolv och brunt golv
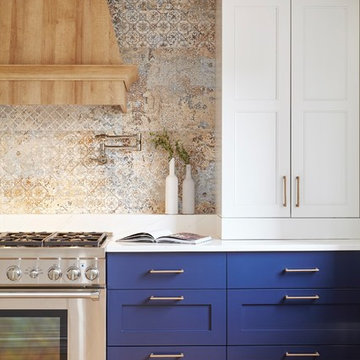
Photos by Valerie Wilcox
Idéer för ett mycket stort klassiskt blå kök, med en undermonterad diskho, skåp i shakerstil, blå skåp, bänkskiva i kvarts, integrerade vitvaror, ljust trägolv, en köksö och brunt golv
Idéer för ett mycket stort klassiskt blå kök, med en undermonterad diskho, skåp i shakerstil, blå skåp, bänkskiva i kvarts, integrerade vitvaror, ljust trägolv, en köksö och brunt golv

A remodeled kitchen in Kewanee Illinois. Featured: Koch Classic Cabinetry in the Bristol door and White and Charcoal Blue painted finishes. Portrush Cambria Quartz tops, Mannington Hardwood Mountain View Hickory flooring in "Fawn" finish, KitchenAid appliances, and Kuzco LED lighting also featured. Start to finish kitchen remodel by Village Home Stores.
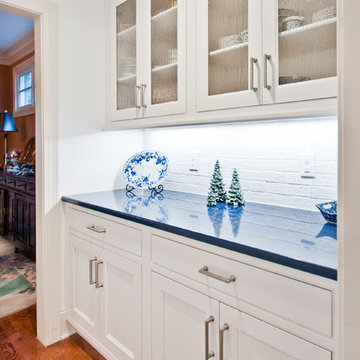
Designed by Terri Sears, Photography by Melissa M. Mills
Inspiration för ett stort vintage blå blått l-kök, med en undermonterad diskho, släta luckor, vita skåp, bänkskiva i kvarts, vitt stänkskydd, stänkskydd i keramik, rostfria vitvaror, mellanmörkt trägolv, en köksö och brunt golv
Inspiration för ett stort vintage blå blått l-kök, med en undermonterad diskho, släta luckor, vita skåp, bänkskiva i kvarts, vitt stänkskydd, stänkskydd i keramik, rostfria vitvaror, mellanmörkt trägolv, en köksö och brunt golv

Inspiration för ett litet eklektiskt blå blått kök, med en rustik diskho, skåp i shakerstil, blå skåp, bänkskiva i kvarts, blått stänkskydd, stänkskydd i keramik, rostfria vitvaror, mellanmörkt trägolv, en halv köksö och brunt golv

The design brief for this project was to create a kitchen befitting an English country cottage. Denim beadboard cabinetry, aged tile, and natural stone countertops provide the feel of timelessness, while the antiqued bronze fixtures and decorative vent hood deliver a sense of bespoke craftsmanship. Efficient use of space planning creates a kitchen that packs a powerful punch into a small footprint. The end result was everything the client hoped for and more, giving them the cottage kitchen of their dreams!

Download our free ebook, Creating the Ideal Kitchen. DOWNLOAD NOW
I am still sometimes shocked myself at how much of a difference a kitchen remodel can make in a space, you think I would know by now! This was one of those jobs. The small U-shaped room was a bit cramped, a bit dark and a bit dated. A neighboring sunroom/breakfast room addition was awkwardly used, and most of the time the couple hung out together at the small peninsula.
The client wish list included a larger, lighter kitchen with an island that would seat 7 people. They have a large family and wanted to be able to gather and entertain in the space. Right outside is a lovely backyard and patio with a fireplace, so having easy access and flow to that area was also important.
Our first move was to eliminate the wall between kitchen and breakfast room, which we anticipated would need a large beam and some structural maneuvering since it was the old exterior wall. However, what we didn’t anticipate was that the stucco exterior of the original home was layered over hollow clay tiles which was impossible to shore up in the typical manner. After much back and forth with our structural team, we were able to develop a plan to shore the wall and install a large steal & wood structural beam with minimal disruption to the original floor plan. That was important because we had already ordered everything customized to fit the plan.
We all breathed a collective sigh of relief once that part was completed. Now we could move on to building the kitchen we had all been waiting for. Oh, and let’s not forget that this was all being done amidst COVID 2020.
We covered the rough beam with cedar and stained it to coordinate with the floors. It’s actually one of my favorite elements in the space. The homeowners now have a big beautiful island that seats up to 7 people and has a wonderful flow to the outdoor space just like they wanted. The large island provides not only seating but also substantial prep area perfectly situated between the sink and cooktop. In addition to a built-in oven below the large gas cooktop, there is also a steam oven to the left of the sink. The steam oven is great for baking as well for heating daily meals without having to heat up the large oven.
The other side of the room houses a substantial pantry, the refrigerator, a small bar area as well as a TV.
The homeowner fell in love the with the Aqua quartzite that is on the island, so we married that with a custom mosaic in a similar tone behind the cooktop. Soft white cabinetry, Cambria quartz and Thassos marble subway tile complete the soft traditional look. Gold accents, wood wrapped beams and oak barstools add warmth the room. The little powder room was also included in the project. Some fun wallpaper, a vanity with a pop of color and pretty fixtures and accessories finish off this cute little space.
Designed by: Susan Klimala, CKD, CBD
Photography by: Michael Kaskel
For more information on kitchen and bath design ideas go to: www.kitchenstudio-ge.com

Bild på ett stort vintage blå blått kök, med en undermonterad diskho, släta luckor, vita skåp, bänkskiva i kvarts, vitt stänkskydd, stänkskydd i porslinskakel, integrerade vitvaror, mellanmörkt trägolv, en köksö och brunt golv
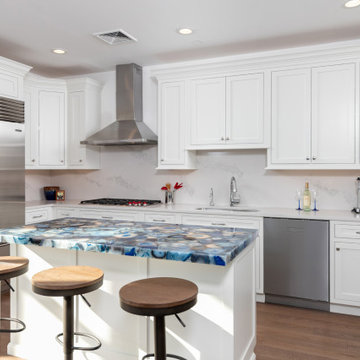
Foto på ett mellanstort vintage blå kök, med en dubbel diskho, skåp i shakerstil, vita skåp, vitt stänkskydd, stänkskydd i marmor, rostfria vitvaror, mellanmörkt trägolv, en köksö och brunt golv

Refurbishing Kitchen cabinets to preserve vintage tiles in this glorious historic renovation
Idéer för ett avskilt, litet maritimt blå u-kök, med en dubbel diskho, släta luckor, vita skåp, kaklad bänkskiva, blått stänkskydd, stänkskydd i keramik, rostfria vitvaror, mellanmörkt trägolv och brunt golv
Idéer för ett avskilt, litet maritimt blå u-kök, med en dubbel diskho, släta luckor, vita skåp, kaklad bänkskiva, blått stänkskydd, stänkskydd i keramik, rostfria vitvaror, mellanmörkt trägolv och brunt golv
981 foton på blå kök, med brunt golv
1