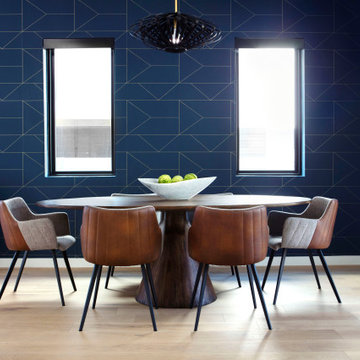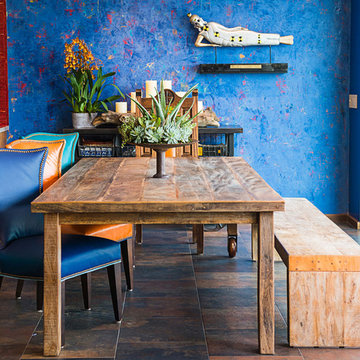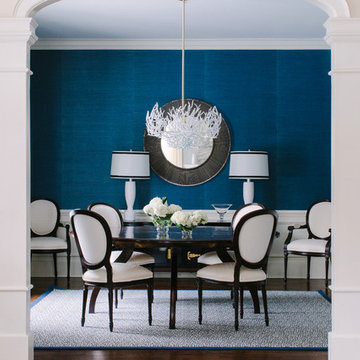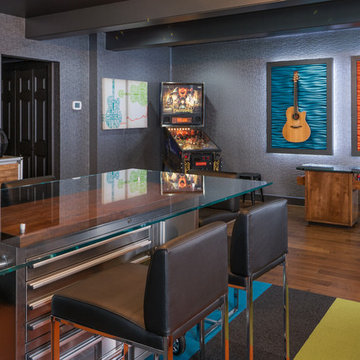8 092 foton på blå matplats
Sortera efter:
Budget
Sortera efter:Populärt i dag
21 - 40 av 8 092 foton
Artikel 1 av 2
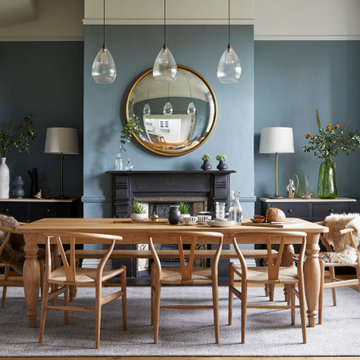
Klassisk inredning av en matplats, med blå väggar, ljust trägolv och en standard öppen spis
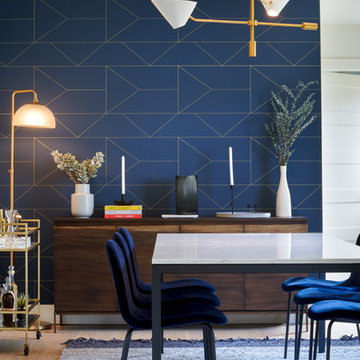
Completed in 2018, this ranch house mixes midcentury modern design and luxurious retreat for a busy professional couple. The clients are especially attracted to geometrical shapes so we incorporated clean lines throughout the space. The palette was influenced by saddle leather, navy textiles, marble surfaces, and brass accents throughout. The goal was to create a clean yet warm space that pays homage to the mid-century style of this renovated home in Bull Creek.
---
Project designed by the Atomic Ranch featured modern designers at Breathe Design Studio. From their Austin design studio, they serve an eclectic and accomplished nationwide clientele including in Palm Springs, LA, and the San Francisco Bay Area.
For more about Breathe Design Studio, see here: https://www.breathedesignstudio.com/
To learn more about this project, see here: https://www.breathedesignstudio.com/warmmodernrambler
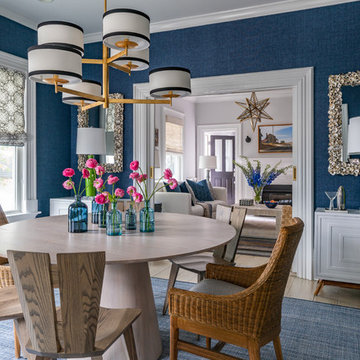
Photography by Eric Roth
Maritim inredning av en mellanstor separat matplats, med blå väggar och ljust trägolv
Maritim inredning av en mellanstor separat matplats, med blå väggar och ljust trägolv
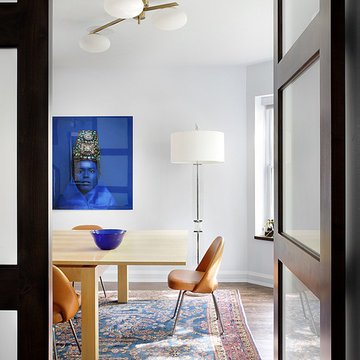
Designer: Ruthie Alan
Foto på en 50 tals matplats, med vita väggar och mörkt trägolv
Foto på en 50 tals matplats, med vita väggar och mörkt trägolv
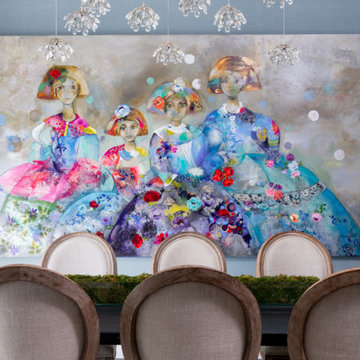
Refurnishing this Melshire Estates home with a fresh, transitional look and feel was just what this client wanted. We mainly leveraged neutrals and some blues to keep things visually calm and then it was all about delivering comfort for their active family. The fireplace was updated with a cast stone surround, giving this family room focal point a much needed facelift. The powder bath received a sophisticated renovation and light fixtures throughout the home were replaced with fixtures that uniquely reflect the client’s personality in every room. The star of the show in this home is the dining room, featuring a large, commissioned original art piece as well as the most stunning ceiling light fixture. It’s impossible to feel anything but cheery when you walk by this room!
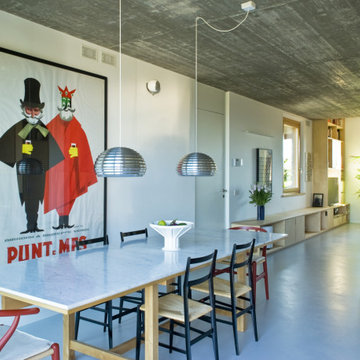
Il fronte dell’edificio che si affaccia sul giardino retrostante, non visibile dalla strada, in realtà si apre completamente sulla campagna retrostante, la “vigna” e l’oliveto, e diventa lo spazio privato di relazione, uno spazio estroverso che attraverso le ampie vetrate si fonde con il paesaggio rendendo il confine tra interno ed esterno effimero.
All’interno ritroviamo una sorpresa spaziale simile al rapporto tra il fronte strada e il retro; mentre dall’esterno ci si aspetterebbe un interno tipico delle vecchie strutture a muri portanti, una volta varcata la soglia di ingresso lo spazio esplode e si dilata in una spazialità totalmente contemporanea con ampi spazi aperti altamente flessibili e doppie altezze. Le due abitazioni sono state divise in senso verticale, con un attento lavoro di “agopuntura architettonica” per rispondere al meglio alle diverse esigenze spaziali dei due nuclei familiari e per permettere ad entrambe di avere le stesse relazioni con il paesaggio e le visuali circostanti. A livello di interior design abbiamo optato per una palette di pochi materiali semplici e pratici, cemento a faccia vista, pavimenti in cemento, compensato di betulla, rovere e pietra, riutilizzando in parte i vecchi materiali provenienti dalla demolizione per trasmettere al nuovo il DNA della vecchia costruzione e stabilire una continuità affettiva tra i manufatti di famiglia.
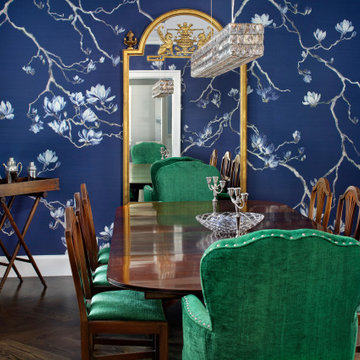
Updated colonial revival dining room with " Chinoiserie Chic" custom printed magnolia branches on blue grasscloth wallpaper.
Idéer för att renovera en mellanstor vintage separat matplats, med blå väggar, brunt golv och mörkt trägolv
Idéer för att renovera en mellanstor vintage separat matplats, med blå väggar, brunt golv och mörkt trägolv
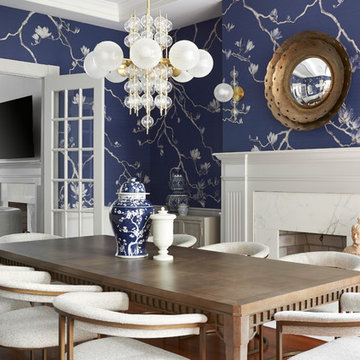
Brian Wetzel
Exempel på en klassisk matplats, med blå väggar, mellanmörkt trägolv, en standard öppen spis, en spiselkrans i sten och brunt golv
Exempel på en klassisk matplats, med blå väggar, mellanmörkt trägolv, en standard öppen spis, en spiselkrans i sten och brunt golv
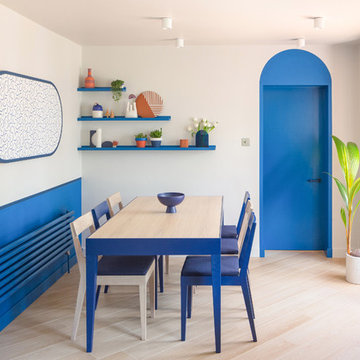
Matthew Smith
Inredning av ett modernt mellanstort kök med matplats, med vita väggar, klinkergolv i porslin och beiget golv
Inredning av ett modernt mellanstort kök med matplats, med vita väggar, klinkergolv i porslin och beiget golv

Styling the dining room mid-century in furniture and chandelier really added the "different" elements the homeowners were looking for. The new pattern in the run tied in to the kitchen without being too matchy matchy.
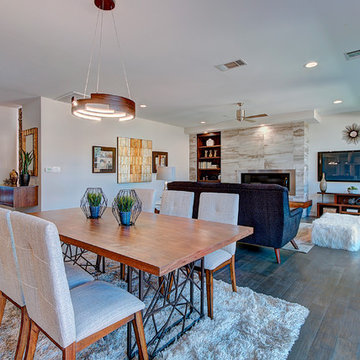
Inredning av en klassisk matplats, med vita väggar, en bred öppen spis och grått golv
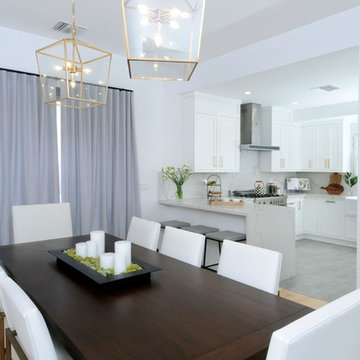
Michael Hillman
Idéer för ett mellanstort klassiskt kök med matplats, med klinkergolv i porslin och grått golv
Idéer för ett mellanstort klassiskt kök med matplats, med klinkergolv i porslin och grått golv
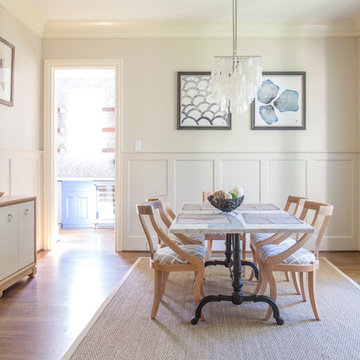
Mekenzie France Photography
Foto på en mellanstor vintage separat matplats, med vita väggar och mellanmörkt trägolv
Foto på en mellanstor vintage separat matplats, med vita väggar och mellanmörkt trägolv
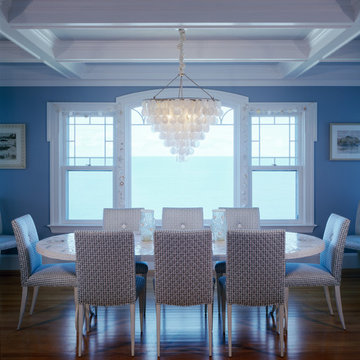
Coffered ceilings, custom floors, sand dollar chandelier overlooking the Atlantic ocean.
The formal dining room was featured in Better Homes and Gardens
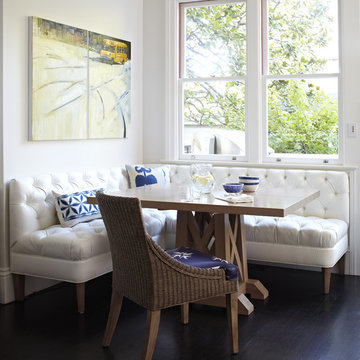
Photography by Werner Straube
Klassisk inredning av en matplats, med brunt golv
Klassisk inredning av en matplats, med brunt golv
8 092 foton på blå matplats
2
