9 foton på blå matplats
Sortera efter:
Budget
Sortera efter:Populärt i dag
1 - 9 av 9 foton

A whimsical English garden was the foundation and driving force for the design inspiration. A lingering garden mural wraps all the walls floor to ceiling, while a union jack wood detail adorns the existing tray ceiling, as a nod to the client’s English roots. Custom heritage blue base cabinets and antiqued white glass front uppers create a beautifully balanced built-in buffet that stretches the east wall providing display and storage for the client's extensive inherited China collection.

森と暮らす家 |Studio tanpopo-gumi
撮影|野口 兼史
Exempel på en modern matplats med öppen planlösning, med grå väggar, mellanmörkt trägolv, brunt golv och en spiselkrans i sten
Exempel på en modern matplats med öppen planlösning, med grå väggar, mellanmörkt trägolv, brunt golv och en spiselkrans i sten

Idéer för att renovera en rustik matplats, med en bred öppen spis och en spiselkrans i metall
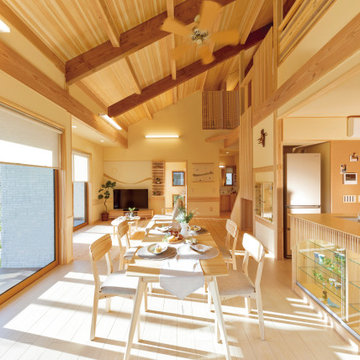
Asiatisk inredning av en matplats med öppen planlösning, med beige väggar, ljust trägolv och beiget golv
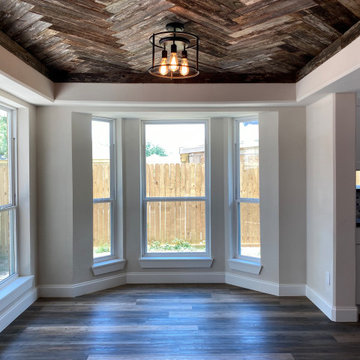
Reclaimed wood used to create this beautiful accent ceiling in the dining room. Product of our in house designers, this is a custom and unique touch that adds personality to this flip.
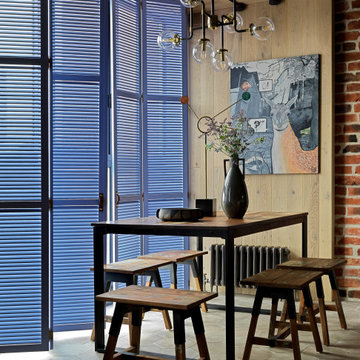
Вид на кухню и зону столовой.
Мебель и оборудование: обеденная группа, d-Bodhi; деревянные ставни изготовили на заказ; люстра, Loft Concep.
Декор: Moon-stores, Afro Home; искусственные растения, Treez Collection, Zara Home.
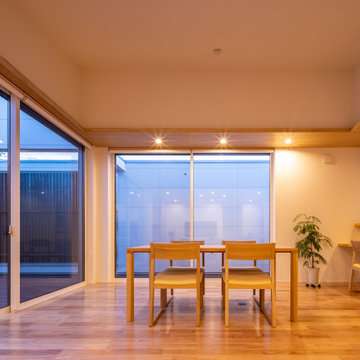
周囲が暗くなると、間接照明によって、天井全体が明るくなります。
Idéer för en modern matplats med öppen planlösning, med vita väggar, mellanmörkt trägolv och beiget golv
Idéer för en modern matplats med öppen planlösning, med vita väggar, mellanmörkt trägolv och beiget golv
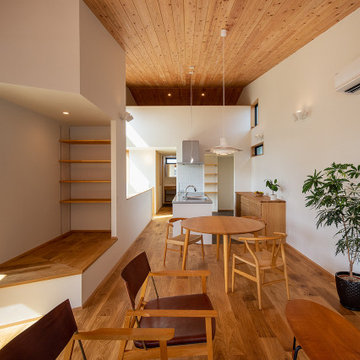
杉板貼りの勾配天井の先には、ロフト状のPCスペース。
天井の突き当りを下階から見えなくすることで、ここでも空間を広く見せています。
キッチンの前には目の高さに合わせたパノラマ窓。
開放感のあるキッチンとなりました。キッチンの床には清掃性を考慮してビニルタイルを採用し、背面には造り付けの造作食器棚を設置しました。
ダイニングテーブルの上のソーラー・ペンダントライトの間接照明の光もお洒落です。
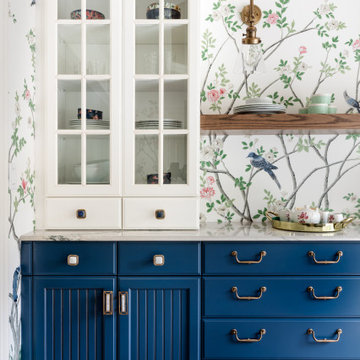
A whimsical English garden was the foundation and driving force for the design inspiration. A lingering garden mural wraps all the walls floor to ceiling, while a union jack wood detail adorns the existing tray ceiling, as a nod to the client’s English roots. Custom heritage blue base cabinets and antiqued white glass front uppers create a beautifully balanced built-in buffet that stretches the east wall providing display and storage for the client's extensive inherited China collection.
9 foton på blå matplats
1