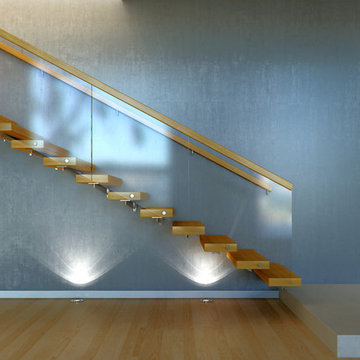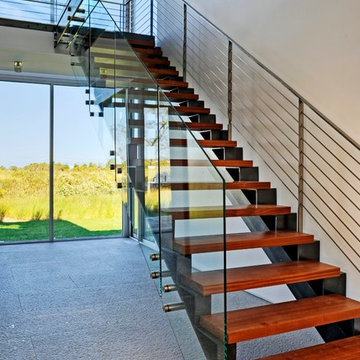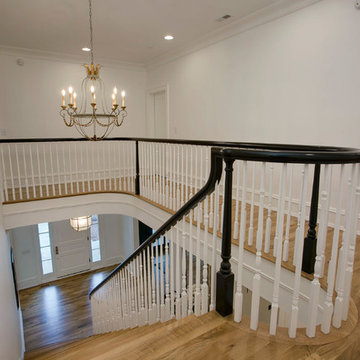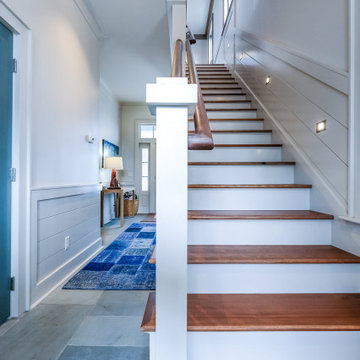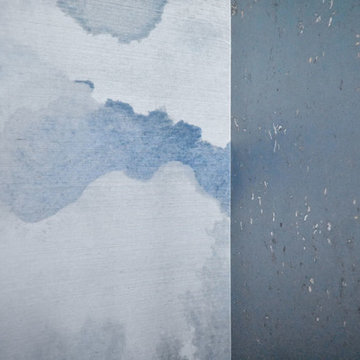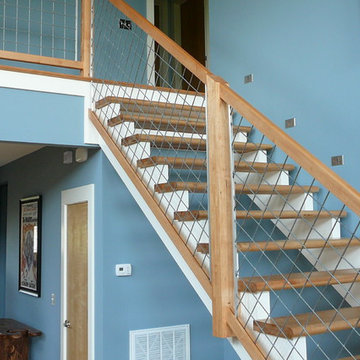335 foton på blå rak trappa

Inspiration för mellanstora klassiska raka trappor, med heltäckningsmatta och räcke i metall
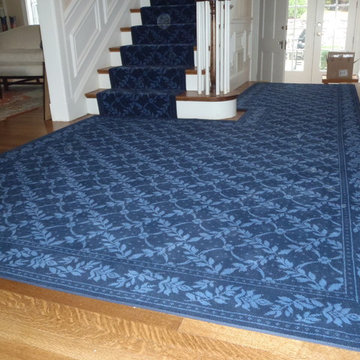
Custom Wilton Stair Carpet by K. Powers & Company
Idéer för att renovera en mellanstor vintage rak trappa, med heltäckningsmatta och sättsteg med heltäckningsmatta
Idéer för att renovera en mellanstor vintage rak trappa, med heltäckningsmatta och sättsteg med heltäckningsmatta
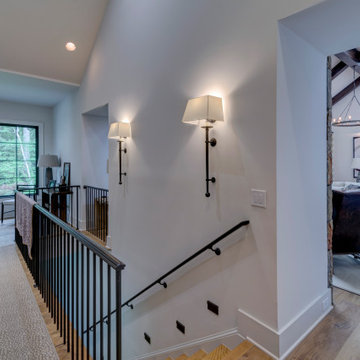
This award winning, luxurious home reinvents the ranch-style house to suit the lifestyle and taste of today’s modern family. Featuring vaulted ceilings, large windows and a screened porch, this home embraces the open floor plan concept and is handicap friendly. Expansive glass doors extend the interior space out, and the garden pavilion is a great place for the family to enjoy the outdoors in comfort. This home is the Gold Winner of the 2019 Obie Awards. Photography by Nelson Salivia
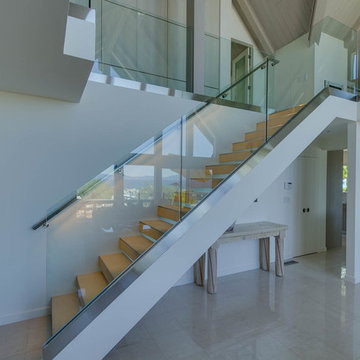
Bild på en mellanstor funkis rak trappa i kalk, med räcke i glas och öppna sättsteg
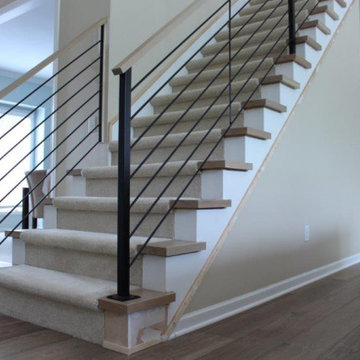
A simple modern metal horizontal rail with a wood topper accents a contemporary living room.
Request a quote for this at www.glmetalfab.com and select Add to Quote, or save on Pinterest.
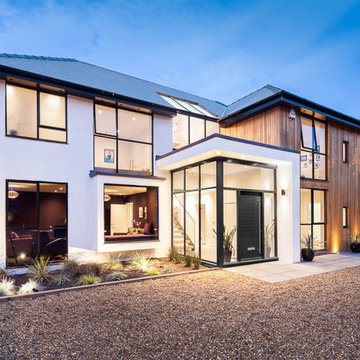
Stair can just be seen behind the glass entrance
Inredning av en modern mellanstor rak trappa i trä, med sättsteg i trä och räcke i glas
Inredning av en modern mellanstor rak trappa i trä, med sättsteg i trä och räcke i glas
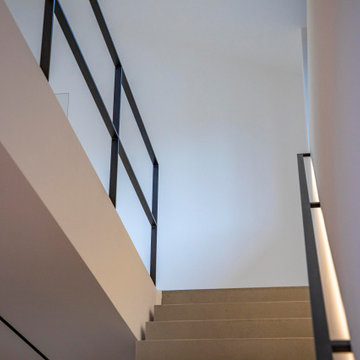
Foto: Michael Voit, Nußdorf
Idéer för en modern rak betongtrappa, med sättsteg i betong och räcke i metall
Idéer för en modern rak betongtrappa, med sättsteg i betong och räcke i metall
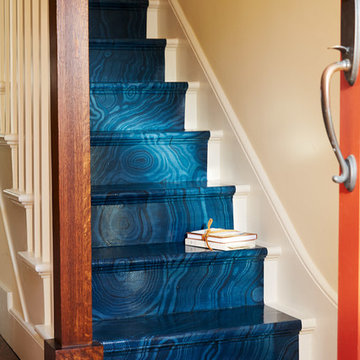
Inspiration för mellanstora eklektiska raka trappor i målat trä, med sättsteg i målat trä och räcke i trä

This family of 5 was quickly out-growing their 1,220sf ranch home on a beautiful corner lot. Rather than adding a 2nd floor, the decision was made to extend the existing ranch plan into the back yard, adding a new 2-car garage below the new space - for a new total of 2,520sf. With a previous addition of a 1-car garage and a small kitchen removed, a large addition was added for Master Bedroom Suite, a 4th bedroom, hall bath, and a completely remodeled living, dining and new Kitchen, open to large new Family Room. The new lower level includes the new Garage and Mudroom. The existing fireplace and chimney remain - with beautifully exposed brick. The homeowners love contemporary design, and finished the home with a gorgeous mix of color, pattern and materials.
The project was completed in 2011. Unfortunately, 2 years later, they suffered a massive house fire. The house was then rebuilt again, using the same plans and finishes as the original build, adding only a secondary laundry closet on the main level.
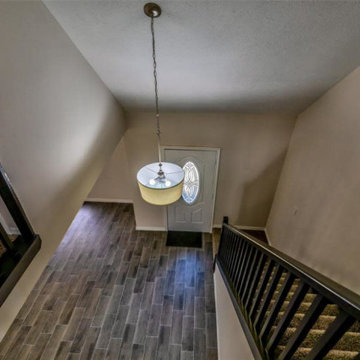
Idéer för en klassisk rak trappa, med heltäckningsmatta, sättsteg med heltäckningsmatta och räcke i trä
335 foton på blå rak trappa
1


