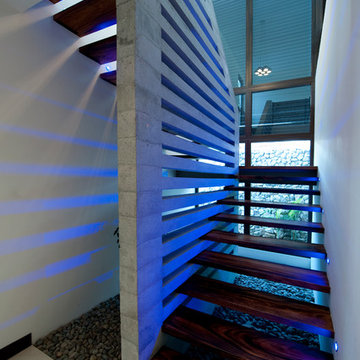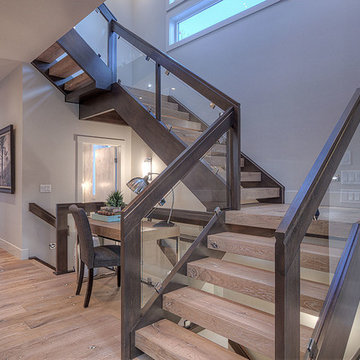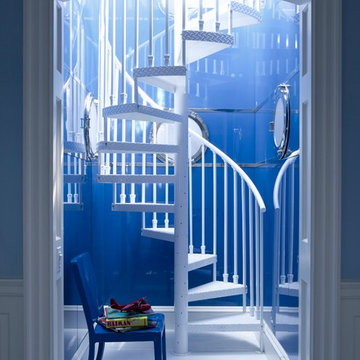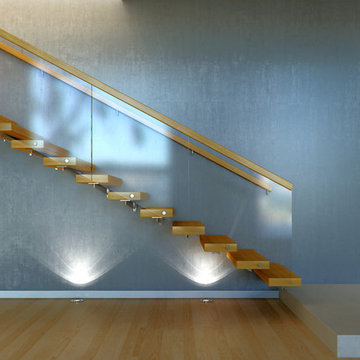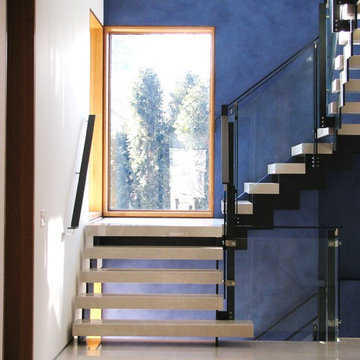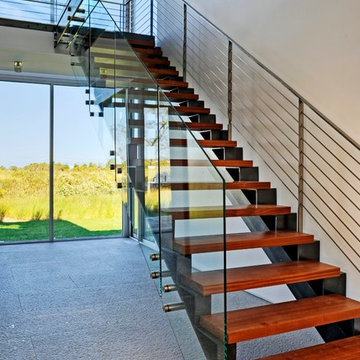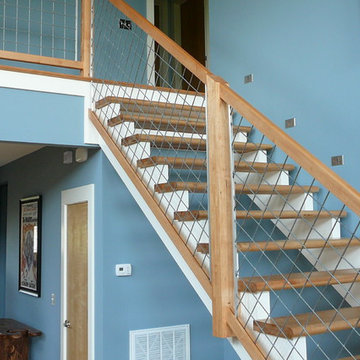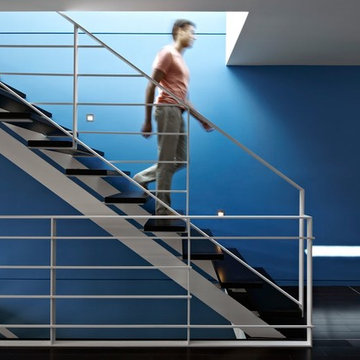241 foton på blå trappa, med öppna sättsteg
Sortera efter:
Budget
Sortera efter:Populärt i dag
1 - 20 av 241 foton

Take a home that has seen many lives and give it yet another one! This entry foyer got opened up to the kitchen and now gives the home a flow it had never seen.
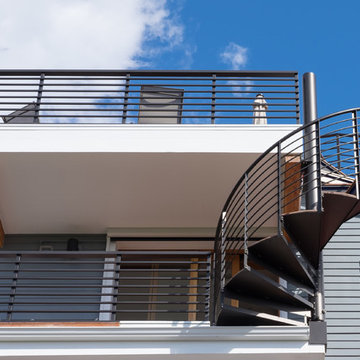
Situated on the west slope of Mt. Baker Ridge, this remodel takes a contemporary view on traditional elements to maximize space, lightness and spectacular views of downtown Seattle and Puget Sound. We were approached by Vertical Construction Group to help a client bring their 1906 craftsman into the 21st century. The original home had many redeeming qualities that were unfortunately compromised by an early 2000’s renovation. This left the new homeowners with awkward and unusable spaces. After studying numerous space plans and roofline modifications, we were able to create quality interior and exterior spaces that reflected our client’s needs and design sensibilities. The resulting master suite, living space, roof deck(s) and re-invented kitchen are great examples of a successful collaboration between homeowner and design and build teams.

This home is designed to be accessible for all three floors of the home via the residential elevator shown in the photo. The elevator runs through the core of the house, from the basement to rooftop deck. Alongside the elevator, the steel and walnut floating stair provides a feature in the space.
Design by: H2D Architecture + Design
www.h2darchitects.com
#kirklandarchitect
#kirklandcustomhome
#kirkland
#customhome
#greenhome
#sustainablehomedesign
#residentialelevator
#concreteflooring
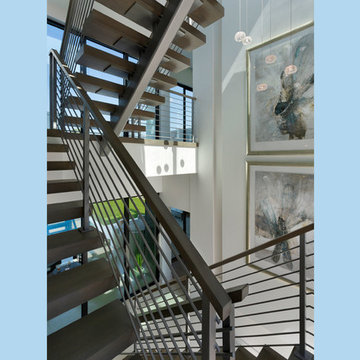
Staircase
Inspiration för en mellanstor funkis u-trappa i trä, med öppna sättsteg och räcke i metall
Inspiration för en mellanstor funkis u-trappa i trä, med öppna sättsteg och räcke i metall
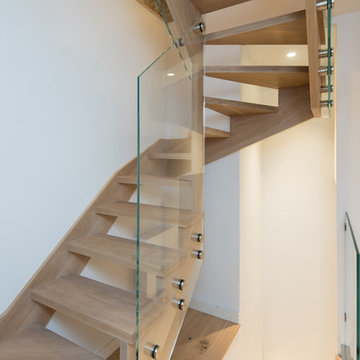
Inner Photography
Exempel på en mellanstor modern flytande trappa i trä, med öppna sättsteg och räcke i glas
Exempel på en mellanstor modern flytande trappa i trä, med öppna sättsteg och räcke i glas
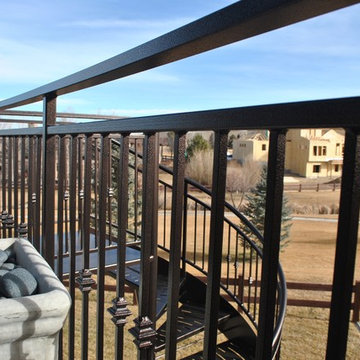
This exterior handrail has a double top rail, decorative pickets, base plates that fasten to the top of the deck and a copper vein exterior powder coat to be able to withstand the unpredictable Colorado weather.

A custom designed and fabricated metal and wood spiral staircase that goes directly from the upper level to the garden; it uses space efficiently as well as providing a stunning architectural element. Costarella Architects, Robert Vente Photography
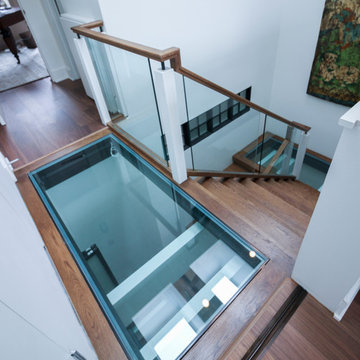
These stairs span over three floors and each level is cantilevered on two central spine beams; lack of risers and see-thru glass landings allow for plenty of natural light to travel throughout the open stairwell and into the adjacent open areas; 3 1/2" white oak treads and stringers were manufactured by our craftsmen under strict quality control standards, and were delivered and installed by our experienced technicians. CSC 1976-2020 © Century Stair Company LLC ® All Rights Reserved.
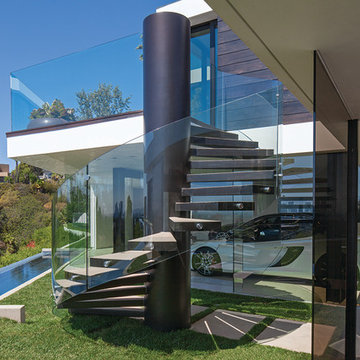
Laurel Way Beverly Hills luxury home garage & guest house exterior stairs. Photo by Art Gray Photography.
Inredning av en modern mycket stor spiraltrappa, med öppna sättsteg och räcke i glas
Inredning av en modern mycket stor spiraltrappa, med öppna sättsteg och räcke i glas
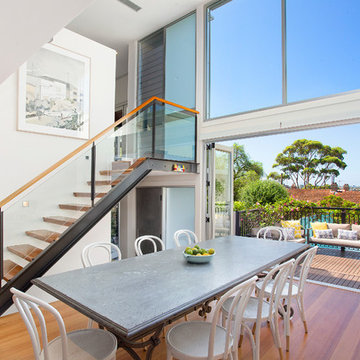
Pilcher Residential
Foto på en funkis rak trappa i trä, med öppna sättsteg och räcke i glas
Foto på en funkis rak trappa i trä, med öppna sättsteg och räcke i glas

The existing staircase that led from the lower ground to the upper ground floor, was removed and replaced with a new, feature open tread glass and steel staircase towards the back of the house, thereby maximising the lower ground floor space. All of the internal walls on this floor were removed and in doing so created an expansive and welcoming space.
Due to its’ lack of natural daylight this floor worked extremely well as a Living / TV room. The new open timber tread, steel stringer with glass balustrade staircase was designed to sit easily within the existing building and to complement the original 1970’s spiral staircase.
Because this space was going to be a hard working area, it was designed with a rugged semi industrial feel. Underfloor heating was installed and the floor was tiled with a large format Mutina tile in dark khaki with an embossed design. This was complemented by a distressed painted brick effect wallpaper on the back wall which received no direct light and thus the wallpaper worked extremely well, really giving the impression of a painted brick wall.
The furniture specified was bright and colourful, as a counterpoint to the walls and floor. The palette was burnt orange, yellow and dark woods with industrial metals. Furniture pieces included a metallic, distressed sideboard and desk, a burnt orange sofa, yellow Hans J Wegner Papa Bear armchair, and a large black and white zig zag patterned rug.
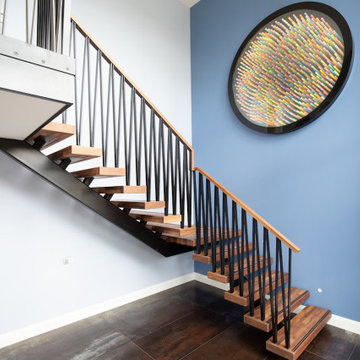
Elliot Street is one of our favourite floating stairs to date! This modern art deco staircase was part of a home renovation where the owners were adding a new addition to their Auckland home. It was designed with a steel zig zag balustrade and a wooden walnut handrail over the top of it which was cut and hand shaped on site. This style of metal balustrade is a solidly fabricated steel that is quite a heavy aesthetic, which we at Stairworks have noticed has been the preferred choice over glass this year.
The steel single stringer underneath is the structural signature feature of this style of floating stairs. That in addition to the open risers and L shape is not only space saving but also gives a beautifully airy illusion that fits into that modern design.
The wooden treads are made of walnut which we really loved working with as it is a very high end timber choice. The owners were able to reduce the cost by choosing to laminate the walnut treads to have the same look and colour. This was done by using pieces of small timber rather than one big chunk. The treads also have anti slip strips of aluminium running along and protruding 1mm off the end of the tread as an added safety feature to stop anyone from slipping down the stairs with socks on. We then hid the fixings of the balustrade with the help of a walnut end cap to cover all the fixings.
This floating staircase was quite labour intensive in the installation because we at Stairworks take pride in our finishings meaning everything needs to be done correctly down to the last detail. In the end, both we and the homeowners were very happy with the end result!
241 foton på blå trappa, med öppna sättsteg
1
