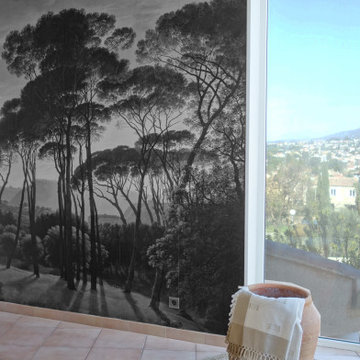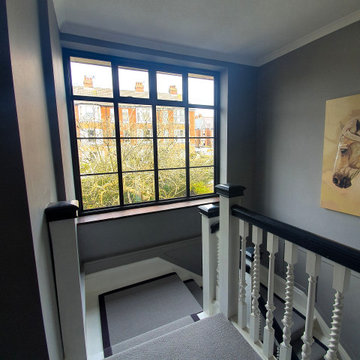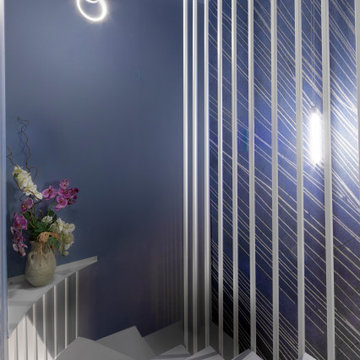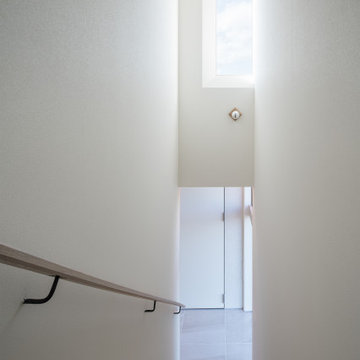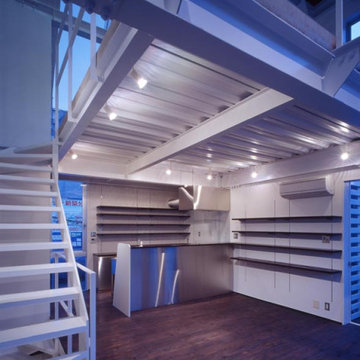22 foton på blå trappa
Sortera efter:
Budget
Sortera efter:Populärt i dag
1 - 20 av 22 foton
Artikel 1 av 3

Inspiration för stora moderna flytande trappor i trä, med öppna sättsteg och räcke i metall

New 3-bedroom 2.5 bathroom house, with 3-car garage. 2,635 sf (gross, plus garage and unfinished basement).
All photos by 12/12 Architects & Kmiecik Photography.
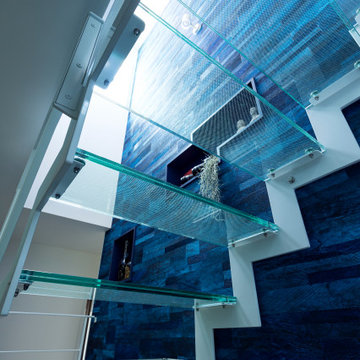
鉄骨階段は透明の踏板ガラスをセレクトし透明感をだしつつも動きがでるイナズマ階段に。上部から差し込む光が深みのあるブルーの壁紙を引き立て洗練さと上質さを生み出します。
Inspiration för en funkis trappa i glas
Inspiration för en funkis trappa i glas
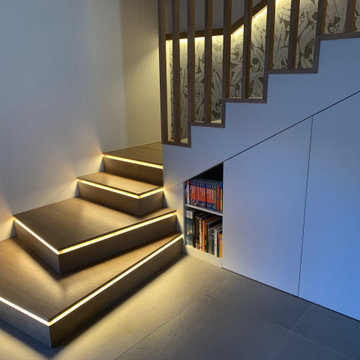
Realizzazione di pedana di partenza in legno con luce Led integrata
Minimalistisk inredning av en mellanstor l-trappa i trä, med sättsteg i trä och räcke i trä
Minimalistisk inredning av en mellanstor l-trappa i trä, med sättsteg i trä och räcke i trä
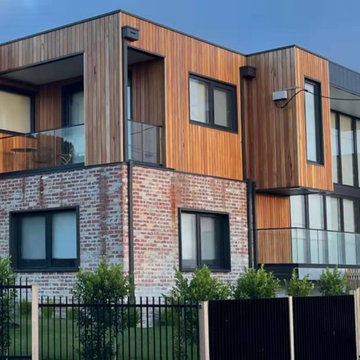
Mono Stair From Main Floor to 1st Floor
Stair Riser: 183.8mm@13
Clear Tread Width:900mm
Glass Wall: 12mm clear tempered glass infill
Led Handrail on the Wall: 3000k warm lighting
Glass Balustrade for Interior and Exterior Balcony
Glass Balustrade Height:1000mm
Glass Base Shoe Model: AC10262, black powder coating color
Glass Type: 12mm clear tempered glass
Cap Handrail: Aluminum 22*30*2mm, black powder coating color
Pool Glass Fence
Fence Height:1200mm
Glass Spigot Model: DS289, duplex 2205 grade, brushed finish
Glass Type: 12mm clear tempered glass
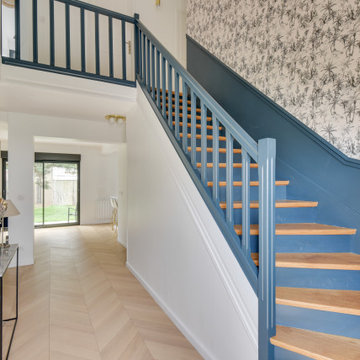
L'escalier a été repeint et un jolie papier peint légèrement rosé vient habillé le grand mur. Une imposante suspension vient compléter cet ensemble élégant.
Cet escalier part de l'entrée qui a été isolée du salon par une verrière pour laisser passer la lumière.
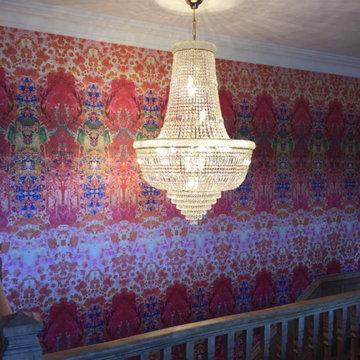
Feature lighting fitted above the staircase from Clifton Lighting.
Idéer för en eklektisk trappa
Idéer för en eklektisk trappa
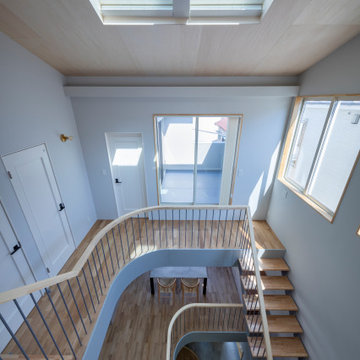
Modern inredning av en stor flytande trappa i trä, med sättsteg i trä och räcke i metall
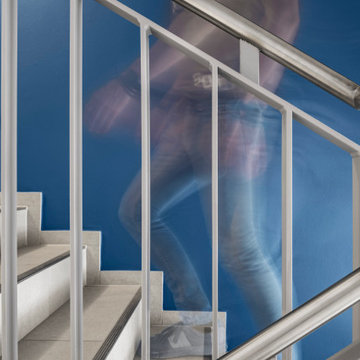
... farblich abgestimmtes grau und blau der Außenhaut finden sich auch in den Innenräumen, hier im Treppenhaus , wieder.
Idéer för en stor modern rak trappa, med klinker, sättsteg i kakel och räcke i metall
Idéer för en stor modern rak trappa, med klinker, sättsteg i kakel och räcke i metall
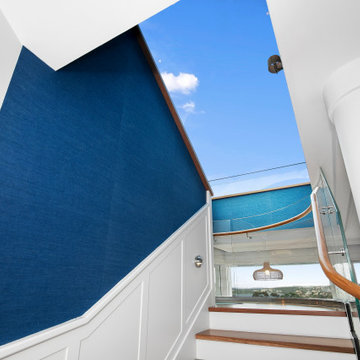
Stunning staircase with skylight
Bild på en stor maritim svängd trappa i trä, med sättsteg i målat trä och räcke i trä
Bild på en stor maritim svängd trappa i trä, med sättsteg i målat trä och räcke i trä
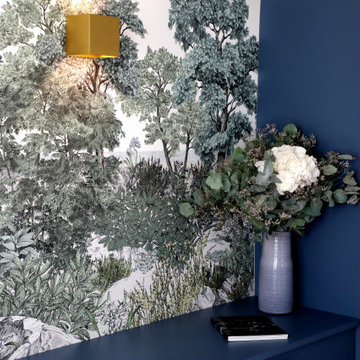
Réalisation d'une niche avec des rangements sur mesure en medium peint laqué mat bleu azur.
Ponçage du parquet au départ très foncé et orangé pour lui redonner un aspect plus clair et plus actuel.
Dans la niche, nous avons inséré un papier-peint panoramique représentant un décor de plage. Les appliques dorés réchauffent avec le parquet cet escalier industriel.
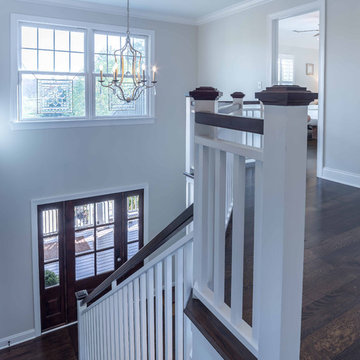
This 1990s brick home had decent square footage and a massive front yard, but no way to enjoy it. Each room needed an update, so the entire house was renovated and remodeled, and an addition was put on over the existing garage to create a symmetrical front. The old brown brick was painted a distressed white.
The 500sf 2nd floor addition includes 2 new bedrooms for their teen children, and the 12'x30' front porch lanai with standing seam metal roof is a nod to the homeowners' love for the Islands. Each room is beautifully appointed with large windows, wood floors, white walls, white bead board ceilings, glass doors and knobs, and interior wood details reminiscent of Hawaiian plantation architecture.
The kitchen was remodeled to increase width and flow, and a new laundry / mudroom was added in the back of the existing garage. The master bath was completely remodeled. Every room is filled with books, and shelves, many made by the homeowner.
Project photography by Kmiecik Imagery.
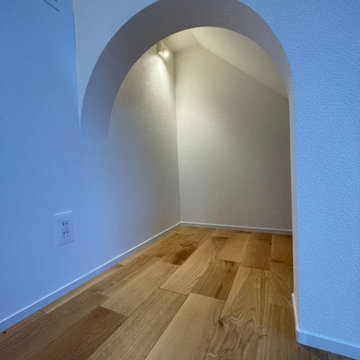
Idéer för mellanstora skandinaviska raka trappor i trä, med sättsteg i trä och räcke i trä
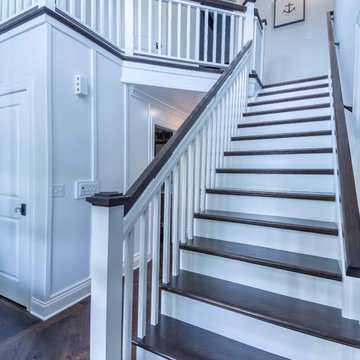
This 1990s brick home had decent square footage and a massive front yard, but no way to enjoy it. Each room needed an update, so the entire house was renovated and remodeled, and an addition was put on over the existing garage to create a symmetrical front. The old brown brick was painted a distressed white.
The 500sf 2nd floor addition includes 2 new bedrooms for their teen children, and the 12'x30' front porch lanai with standing seam metal roof is a nod to the homeowners' love for the Islands. Each room is beautifully appointed with large windows, wood floors, white walls, white bead board ceilings, glass doors and knobs, and interior wood details reminiscent of Hawaiian plantation architecture.
The kitchen was remodeled to increase width and flow, and a new laundry / mudroom was added in the back of the existing garage. The master bath was completely remodeled. Every room is filled with books, and shelves, many made by the homeowner.
Project photography by Kmiecik Imagery.
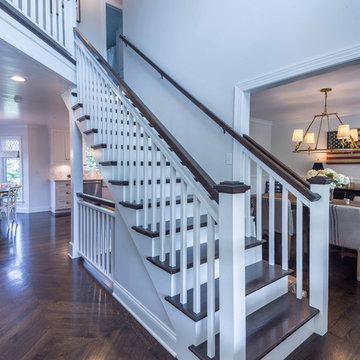
This 1990s brick home had decent square footage and a massive front yard, but no way to enjoy it. Each room needed an update, so the entire house was renovated and remodeled, and an addition was put on over the existing garage to create a symmetrical front. The old brown brick was painted a distressed white.
The 500sf 2nd floor addition includes 2 new bedrooms for their teen children, and the 12'x30' front porch lanai with standing seam metal roof is a nod to the homeowners' love for the Islands. Each room is beautifully appointed with large windows, wood floors, white walls, white bead board ceilings, glass doors and knobs, and interior wood details reminiscent of Hawaiian plantation architecture.
The kitchen was remodeled to increase width and flow, and a new laundry / mudroom was added in the back of the existing garage. The master bath was completely remodeled. Every room is filled with books, and shelves, many made by the homeowner.
Project photography by Kmiecik Imagery.
22 foton på blå trappa
1
