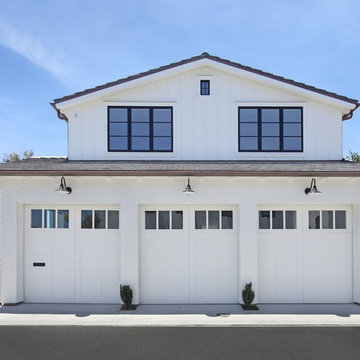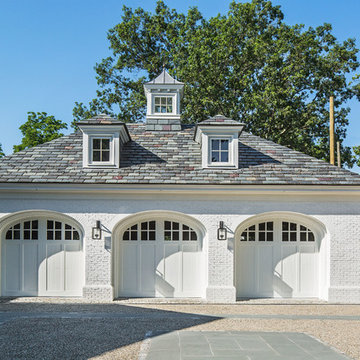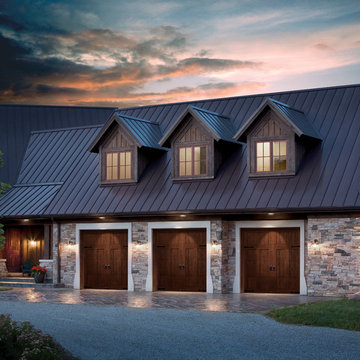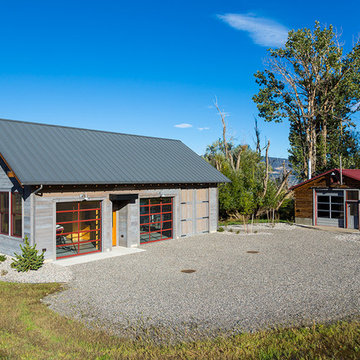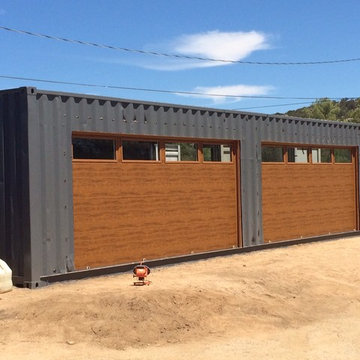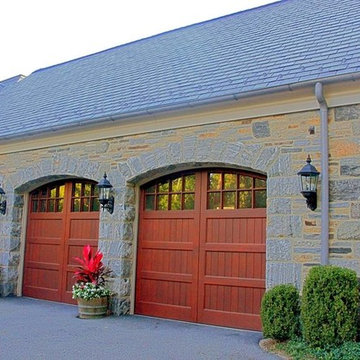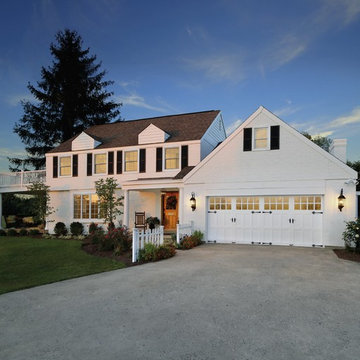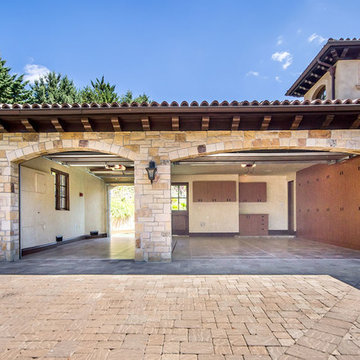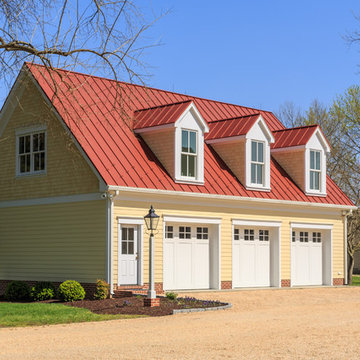919 foton på blå trebils garage och förråd
Sortera efter:
Budget
Sortera efter:Populärt i dag
1 - 20 av 919 foton
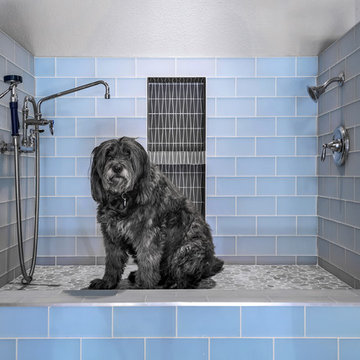
Brad Scott Photography
Idéer för att renovera en stor rustik tillbyggd trebils garage och förråd
Idéer för att renovera en stor rustik tillbyggd trebils garage och förråd
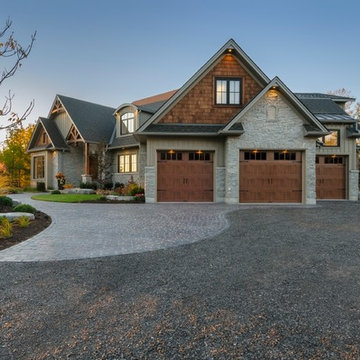
Idéer för att renovera en stor rustik tillbyggd trebils garage och förråd
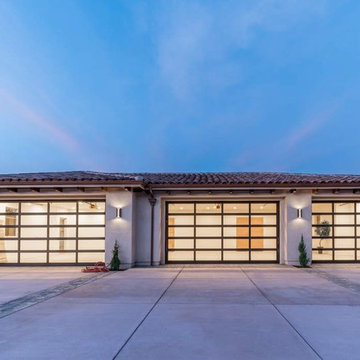
Offering 5200 sq. ft., this beautiful residence was thoughtfully laid out for privacy and comfort. The spacious and functional single level floorplan includes four bedroom suites and a fifth full bath that are strategically located in separate wings of the home.
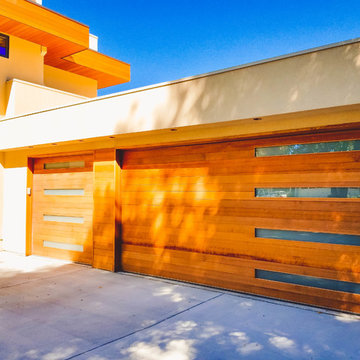
The Loveland by American Garage Door in clear cedar siding with obscured glass windows
Inredning av en modern stor tillbyggd trebils garage och förråd
Inredning av en modern stor tillbyggd trebils garage och förråd
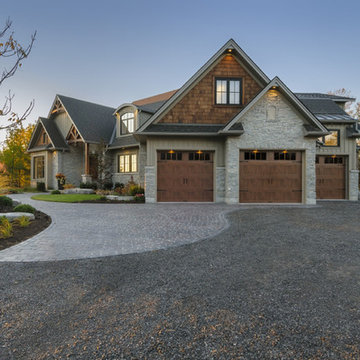
Clopay Gallery Collection faux wood carriage house garage doors on a custom home with Craftsman details. The insulated steel garage doors have a woodgrain print that coordinates beautifully with the stained wood beams and shake shingle siding. The doors are offered in three stain colors, with or without windows and decorative hardware.
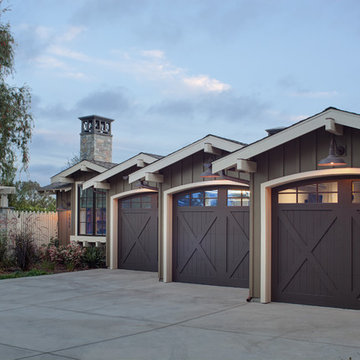
Jim Brady Architectural Photography
Lantlig inredning av en tillbyggd trebils garage och förråd
Lantlig inredning av en tillbyggd trebils garage och förråd
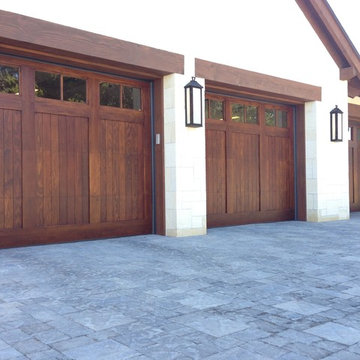
Custom Wood-on-Steel doors using C Grade Douglas fir and stained using the Sikkens Cetol 1/23+ stain system. Odd numbers of door panels sometimes enhances visual interest. What do you think?
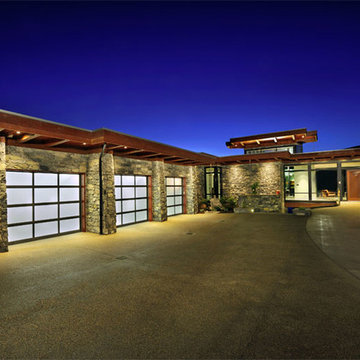
Esteem Series contemporary style aluminum and glass garage door
Inspiration för en mycket stor funkis tillbyggd trebils garage och förråd
Inspiration för en mycket stor funkis tillbyggd trebils garage och förråd
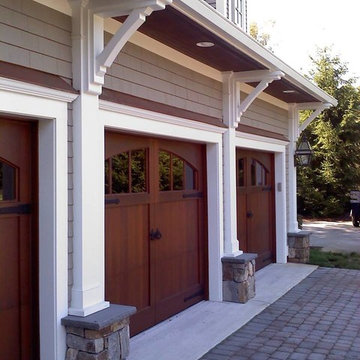
3 car garage.
Inspiration för mellanstora amerikanska tillbyggda trebils garager och förråd
Inspiration för mellanstora amerikanska tillbyggda trebils garager och förråd
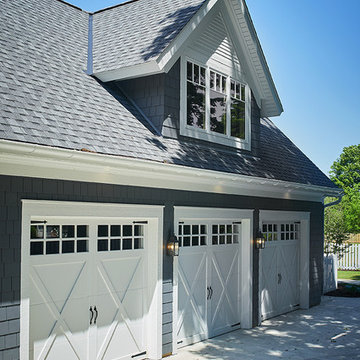
One of the few truly American architectural styles, the Craftsman/Prairie style was developed around the turn of the century by a group of Midwestern architects who drew their inspiration from the surrounding landscape. The spacious yet cozy Thompson draws from features from both Craftsman/Prairie and Farmhouse styles for its all-American appeal. The eye-catching exterior includes a distinctive side entrance and stone accents as well as an abundance of windows for both outdoor views and interior rooms bathed in natural light.
The floor plan is equally creative. The large floor porch entrance leads into a spacious 2,400-square-foot main floor plan, including a living room with an unusual corner fireplace. Designed for both ease and elegance, it also features a sunroom that takes full advantage of the nearby outdoors, an adjacent private study/retreat and an open plan kitchen and dining area with a handy walk-in pantry filled with convenient storage. Not far away is the private master suite with its own large bathroom and closet, a laundry area and a 800-square-foot, three-car garage. At night, relax in the 1,000-square foot lower level family room or exercise space. When the day is done, head upstairs to the 1,300 square foot upper level, where three cozy bedrooms await, each with its own private bath.
Photographer: Ashley Avila Photography
Builder: Bouwkamp Builders
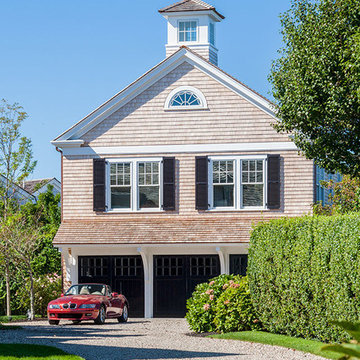
Colonial Revival/Shingle Style Custom home in Chatham, Cape Cod, MA by Polhemus Savery DaSilva Architects Builders. Scope Of Work: Architecture, Landscape Architecture, Construction. Awards: 2017 CHATHAM PRESERVATION AWARD and 2017 PRISM AWARD (GOLD). Living Space: 4,951ft². Photography: Brian Vanden Brink
919 foton på blå trebils garage och förråd
1
