31 foton på blå tvättstuga, med en enkel diskho
Sortera efter:
Budget
Sortera efter:Populärt i dag
1 - 20 av 31 foton
Artikel 1 av 3

Idéer för en maritim vita u-formad tvättstuga enbart för tvätt, med en enkel diskho, skåp i shakerstil, blå skåp, vita väggar och flerfärgat golv
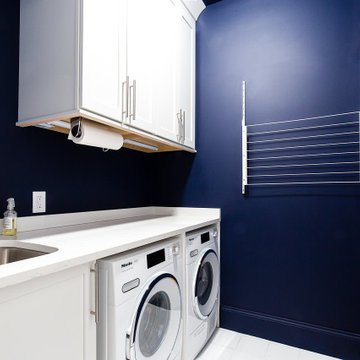
Foto på en liten eklektisk vita linjär tvättstuga enbart för tvätt, med en enkel diskho, skåp i shakerstil, vita skåp, bänkskiva i kvarts, blå väggar och en tvättmaskin och torktumlare bredvid varandra

A clean, modern update to a spacious laundry room.
Idéer för en liten modern vita parallell tvättstuga enbart för tvätt, med en enkel diskho, skåp i shakerstil, blå skåp, vita väggar, klinkergolv i keramik, en tvättmaskin och torktumlare bredvid varandra och grått golv
Idéer för en liten modern vita parallell tvättstuga enbart för tvätt, med en enkel diskho, skåp i shakerstil, blå skåp, vita väggar, klinkergolv i keramik, en tvättmaskin och torktumlare bredvid varandra och grått golv

Black and white cement floor tile paired with navy cabinets and white countertops keeps this mudroom and laundry room interesting. The low maintenance materials keep this hard working space clean.
© Lassiter Photography **Any product tags listed as “related,” “similar,” or “sponsored” are done so by Houzz and are not the actual products specified. They have not been approved by, nor are they endorsed by ReVision Design/Remodeling.**
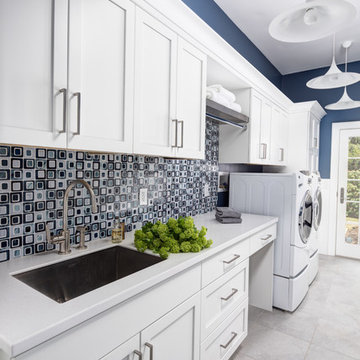
A look at the laundry room in this transitional home by DEANE inc. Custom cabinetry provides storage for more than just the gourmet kitchen as seen in this beautiful laundry room, filled with functional custom tile floors, modern fixtures, and custom countertops.

This dark, dreary kitchen was large, but not being used well. The family of 7 had outgrown the limited storage and experienced traffic bottlenecks when in the kitchen together. A bright, cheerful and more functional kitchen was desired, as well as a new pantry space.
We gutted the kitchen and closed off the landing through the door to the garage to create a new pantry. A frosted glass pocket door eliminates door swing issues. In the pantry, a small access door opens to the garage so groceries can be loaded easily. Grey wood-look tile was laid everywhere.
We replaced the small window and added a 6’x4’ window, instantly adding tons of natural light. A modern motorized sheer roller shade helps control early morning glare. Three free-floating shelves are to the right of the window for favorite décor and collectables.
White, ceiling-height cabinets surround the room. The full-overlay doors keep the look seamless. Double dishwashers, double ovens and a double refrigerator are essentials for this busy, large family. An induction cooktop was chosen for energy efficiency, child safety, and reliability in cooking. An appliance garage and a mixer lift house the much-used small appliances.
An ice maker and beverage center were added to the side wall cabinet bank. The microwave and TV are hidden but have easy access.
The inspiration for the room was an exclusive glass mosaic tile. The large island is a glossy classic blue. White quartz countertops feature small flecks of silver. Plus, the stainless metal accent was even added to the toe kick!
Upper cabinet, under-cabinet and pendant ambient lighting, all on dimmers, was added and every light (even ceiling lights) is LED for energy efficiency.
White-on-white modern counter stools are easy to clean. Plus, throughout the room, strategically placed USB outlets give tidy charging options.

Bild på ett stort vintage svart linjärt svart grovkök, med en enkel diskho, släta luckor, vita skåp, laminatbänkskiva, vita väggar, vinylgolv, en tvättpelare och svart golv
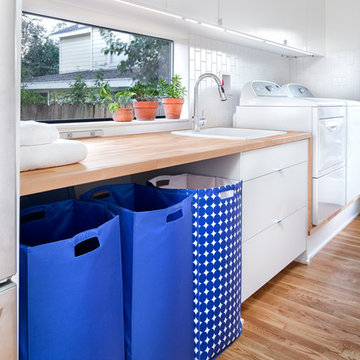
Design by Joanna Hartman | Project Management by Jim Venable | Photo by Paul Finkel
This space features Rittenhouse Square 3x6 tile by Schroeder Carpet & Drapery; New White Oak floors stained to match existing by Big D's Hardwood Floors; Kelly-Moore Pure White 7005 SW paint; Lattitude sink from Ferguson Enterprises; and an oak IKEA butcher block counter.
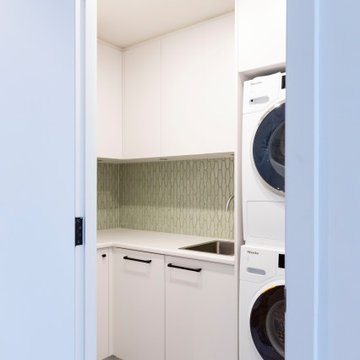
Idéer för mellanstora funkis l-formade vitt tvättstugor enbart för tvätt, med en enkel diskho, släta luckor, vita skåp, laminatbänkskiva, grönt stänkskydd, stänkskydd i keramik, vita väggar, en tvättpelare, klinkergolv i porslin och grått golv
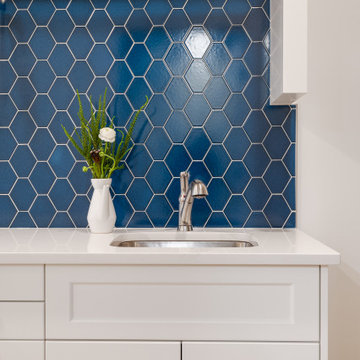
Exempel på en mellanstor klassisk vita parallell vitt tvättstuga enbart för tvätt, med en enkel diskho, skåp i shakerstil, vita skåp, bänkskiva i kvarts, blått stänkskydd, stänkskydd i keramik, vita väggar, ljust trägolv, en tvättpelare och beiget golv
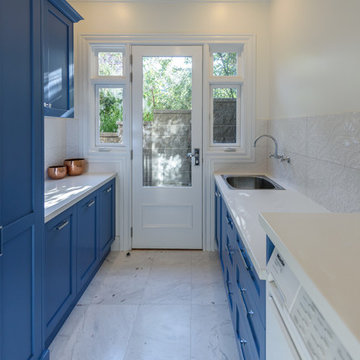
Traditional style laundry with raised washing machine and dryer for ease of access. Tall storage for brooms, mops and vacuum cleaner. Drawers for storage of cleaning products. Three pullout laundry hampers for easy sorting of dirty clothes. Textured tiles to splashback and reconstituted stone benchtop. Photography by [V]style +imagery (Vicki Morskate)
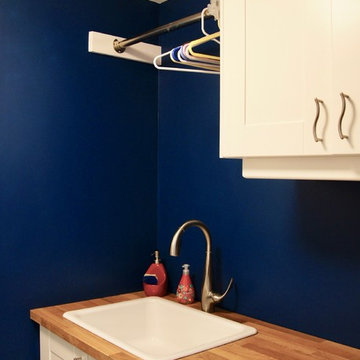
Photographs by Sophie Piesse
Inspiration för små moderna parallella brunt tvättstugor enbart för tvätt, med en enkel diskho, skåp i shakerstil, vita skåp, träbänkskiva, blå väggar, mellanmörkt trägolv, en tvättmaskin och torktumlare bredvid varandra och brunt golv
Inspiration för små moderna parallella brunt tvättstugor enbart för tvätt, med en enkel diskho, skåp i shakerstil, vita skåp, träbänkskiva, blå väggar, mellanmörkt trägolv, en tvättmaskin och torktumlare bredvid varandra och brunt golv
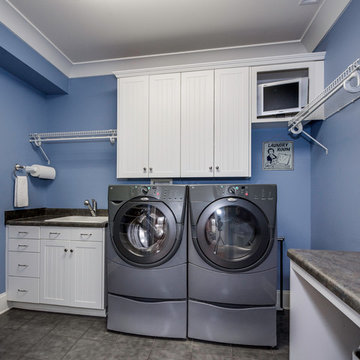
I designed this laundry room layout to facilitate hanging clothes as you remove them from the dryer. A large folding counter with knee space underneath can double as a sewing station.
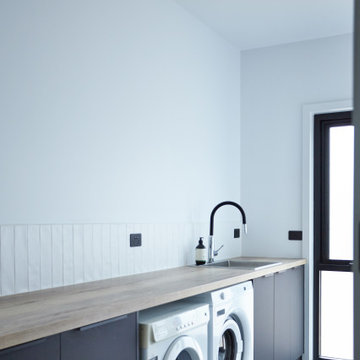
A simple laundry with space for everything to be put away makes for a neat and stress-free space.
Idéer för att renovera en mellanstor linjär tvättstuga enbart för tvätt, med en enkel diskho, grå skåp, träbänkskiva, vitt stänkskydd, stänkskydd i tunnelbanekakel, betonggolv, en tvättmaskin och torktumlare bredvid varandra och grått golv
Idéer för att renovera en mellanstor linjär tvättstuga enbart för tvätt, med en enkel diskho, grå skåp, träbänkskiva, vitt stänkskydd, stänkskydd i tunnelbanekakel, betonggolv, en tvättmaskin och torktumlare bredvid varandra och grått golv
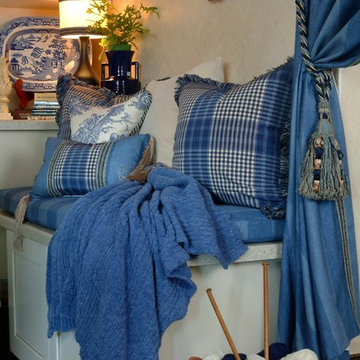
A laundry room and work area designed in a blue & white color scheme, features a collection of antique miniature sewing machines as art. The distressed floor is painted in an overscale checkerboard and blue fabric portieres separate the sitting area from the main room.
Photo Credit -- Katrina Mojzesz topkatphoto.com
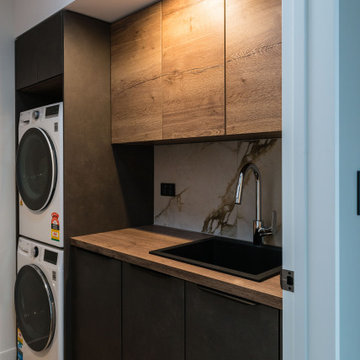
Inspiration för en funkis tvättstuga, med en enkel diskho, laminatbänkskiva, stänkskydd i keramik, ljust trägolv och en tvättpelare
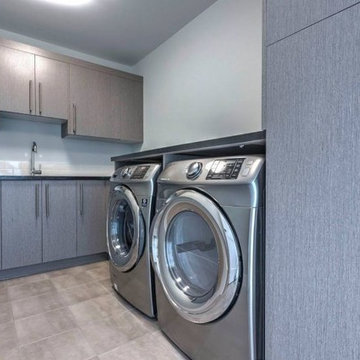
Spaceous laundry room
Inredning av ett modernt stort l-format grovkök, med en enkel diskho, släta luckor, grå skåp, bänkskiva i kvartsit, grå väggar, klinkergolv i keramik och en tvättmaskin och torktumlare bredvid varandra
Inredning av ett modernt stort l-format grovkök, med en enkel diskho, släta luckor, grå skåp, bänkskiva i kvartsit, grå väggar, klinkergolv i keramik och en tvättmaskin och torktumlare bredvid varandra
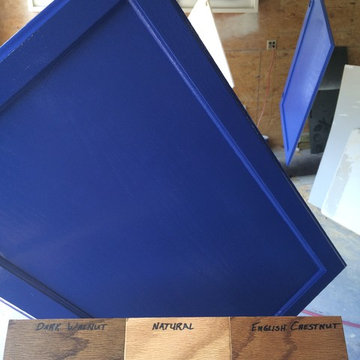
Frank Caikoski
Foto på ett mellanstort vintage parallellt grovkök, med en enkel diskho, luckor med infälld panel, blå skåp, granitbänkskiva, grå väggar, klinkergolv i porslin och en tvättmaskin och torktumlare bredvid varandra
Foto på ett mellanstort vintage parallellt grovkök, med en enkel diskho, luckor med infälld panel, blå skåp, granitbänkskiva, grå väggar, klinkergolv i porslin och en tvättmaskin och torktumlare bredvid varandra
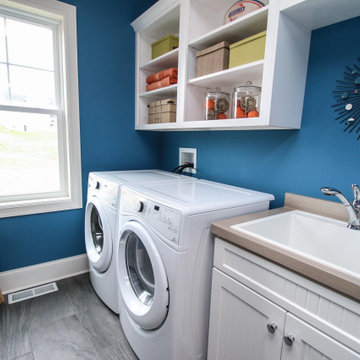
Beautiful Blue Inde Laundry Room
Bild på en mellanstor vintage beige linjär beige tvättstuga enbart för tvätt, med en enkel diskho, luckor med profilerade fronter, vita skåp, bänkskiva i koppar, blå väggar, laminatgolv, en tvättmaskin och torktumlare bredvid varandra och grått golv
Bild på en mellanstor vintage beige linjär beige tvättstuga enbart för tvätt, med en enkel diskho, luckor med profilerade fronter, vita skåp, bänkskiva i koppar, blå väggar, laminatgolv, en tvättmaskin och torktumlare bredvid varandra och grått golv
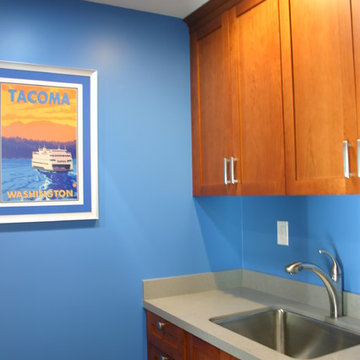
Idéer för att renovera en liten vintage tvättstuga, med en enkel diskho, skåp i shakerstil, skåp i mellenmörkt trä, bänkskiva i kvarts, blå väggar, klinkergolv i porslin och en tvättmaskin och torktumlare bredvid varandra
31 foton på blå tvättstuga, med en enkel diskho
1