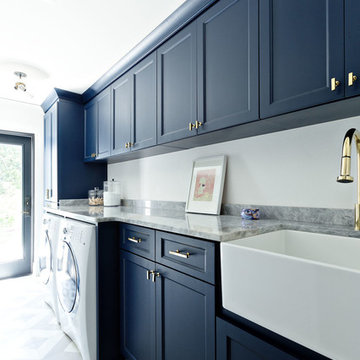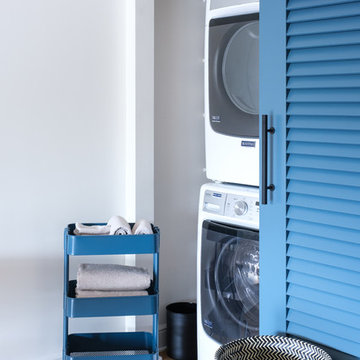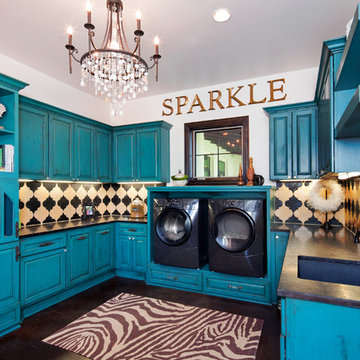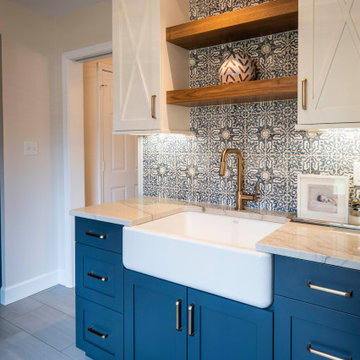162 foton på blå tvättstuga, med vita väggar
Sortera efter:
Budget
Sortera efter:Populärt i dag
1 - 20 av 162 foton
Artikel 1 av 3

Idéer för mellanstora funkis parallella vitt grovkök, med en undermonterad diskho, släta luckor, blå skåp, bänkskiva i kvarts, vita väggar och en tvättpelare

The patterned floor continues into the laundry room where double sets of appliances and plenty of countertops and storage helps the family manage household demands.

Farmhouse style laundry room featuring navy patterned Cement Tile flooring, custom white overlay cabinets, brass cabinet hardware, farmhouse sink, and wall mounted faucet.

Idéer för att renovera en medelhavsstil grå linjär grått tvättstuga, med en rustik diskho, skåp i shakerstil, marmorbänkskiva, vita väggar och en tvättmaskin och torktumlare bredvid varandra

Idéer för lantliga u-formade vitt grovkök med garderob, med en rustik diskho, skåp i shakerstil, blå skåp, marmorbänkskiva, vita väggar, klinkergolv i porslin och svart golv

A clean, modern update to a spacious laundry room.
Idéer för en liten modern vita parallell tvättstuga enbart för tvätt, med en enkel diskho, skåp i shakerstil, blå skåp, vita väggar, klinkergolv i keramik, en tvättmaskin och torktumlare bredvid varandra och grått golv
Idéer för en liten modern vita parallell tvättstuga enbart för tvätt, med en enkel diskho, skåp i shakerstil, blå skåp, vita väggar, klinkergolv i keramik, en tvättmaskin och torktumlare bredvid varandra och grått golv

Our clients wanted the ultimate modern farmhouse custom dream home. They found property in the Santa Rosa Valley with an existing house on 3 ½ acres. They could envision a new home with a pool, a barn, and a place to raise horses. JRP and the clients went all in, sparing no expense. Thus, the old house was demolished and the couple’s dream home began to come to fruition.
The result is a simple, contemporary layout with ample light thanks to the open floor plan. When it comes to a modern farmhouse aesthetic, it’s all about neutral hues, wood accents, and furniture with clean lines. Every room is thoughtfully crafted with its own personality. Yet still reflects a bit of that farmhouse charm.
Their considerable-sized kitchen is a union of rustic warmth and industrial simplicity. The all-white shaker cabinetry and subway backsplash light up the room. All white everything complimented by warm wood flooring and matte black fixtures. The stunning custom Raw Urth reclaimed steel hood is also a star focal point in this gorgeous space. Not to mention the wet bar area with its unique open shelves above not one, but two integrated wine chillers. It’s also thoughtfully positioned next to the large pantry with a farmhouse style staple: a sliding barn door.
The master bathroom is relaxation at its finest. Monochromatic colors and a pop of pattern on the floor lend a fashionable look to this private retreat. Matte black finishes stand out against a stark white backsplash, complement charcoal veins in the marble looking countertop, and is cohesive with the entire look. The matte black shower units really add a dramatic finish to this luxurious large walk-in shower.
Photographer: Andrew - OpenHouse VC

Idéer för en maritim vita u-formad tvättstuga enbart för tvätt, med en enkel diskho, skåp i shakerstil, blå skåp, vita väggar och flerfärgat golv

Inspiration för mellanstora moderna l-formade vitt tvättstugor enbart för tvätt, med släta luckor, blå skåp, bänkskiva i koppar, vita väggar, travertin golv, en tvättmaskin och torktumlare bredvid varandra och beiget golv

The light filled laundry room is punctuated with black and gold accents, a playful floor tile pattern and a large dog shower. The U-shaped laundry room features plenty of counter space for folding clothes and ample cabinet storage. A mesh front drying cabinet is the perfect spot to hang clothes to dry out of sight. The "drop zone" outside of the laundry room features a countertop beside the garage door for leaving car keys and purses. Under the countertop, the client requested an open space to fit a large dog kennel to keep it tucked away out of the walking area. The room's color scheme was pulled from the fun floor tile and works beautifully with the nearby kitchen and pantry.

Beautiful blue bespoke utility room
Lantlig inredning av ett mellanstort brun l-format brunt grovkök, med en rustik diskho, blå skåp, träbänkskiva, en tvättmaskin och torktumlare bredvid varandra, skåp i shakerstil, vita väggar och rött golv
Lantlig inredning av ett mellanstort brun l-format brunt grovkök, med en rustik diskho, blå skåp, träbänkskiva, en tvättmaskin och torktumlare bredvid varandra, skåp i shakerstil, vita väggar och rött golv

Designed by Gina Rachelle Design
Photography by Max Maloney
Idéer för vintage små tvättstugor, med mellanmörkt trägolv, en tvättpelare, vita väggar och brunt golv
Idéer för vintage små tvättstugor, med mellanmörkt trägolv, en tvättpelare, vita väggar och brunt golv

Design Studio2010
Inspiration för stora klassiska u-formade svart tvättstugor enbart för tvätt, med en undermonterad diskho, luckor med upphöjd panel, blå skåp, vita väggar, en tvättmaskin och torktumlare bredvid varandra och brunt golv
Inspiration för stora klassiska u-formade svart tvättstugor enbart för tvätt, med en undermonterad diskho, luckor med upphöjd panel, blå skåp, vita väggar, en tvättmaskin och torktumlare bredvid varandra och brunt golv

Inspiration för en mellanstor maritim vita parallell vitt tvättstuga enbart för tvätt, med en rustik diskho, öppna hyllor, vita skåp, en tvättpelare, grått golv och vita väggar

Our clients get to indulge in the epitome of convenience and style with the newly added laundry room, adorned with striking blue shaker cabinets and elegant gold handles. This thoughtfully designed space combines functionality and aesthetics seamlessly. Revel in ample built-in storage, providing a designated place for every laundry necessity. The inclusion of a laundry sink and stackable washer and dryer enhances efficiency, transforming this room into a haven of productivity.
What sets it apart is its dual purpose – not only does it serve as a dedicated laundry space, but with exterior access, it effortlessly transitions into a practical mudroom.
This new addition is the perfect blend of form and function in this inviting and well-appointed addition to the home.

Laundry with blue joinery, mosaic tiles and washing machine dryer stacked.
Bild på en mellanstor funkis vita linjär vitt tvättstuga enbart för tvätt, med en dubbel diskho, släta luckor, blå skåp, bänkskiva i kvarts, flerfärgad stänkskydd, stänkskydd i mosaik, vita väggar, klinkergolv i porslin, en tvättpelare och vitt golv
Bild på en mellanstor funkis vita linjär vitt tvättstuga enbart för tvätt, med en dubbel diskho, släta luckor, blå skåp, bänkskiva i kvarts, flerfärgad stänkskydd, stänkskydd i mosaik, vita väggar, klinkergolv i porslin, en tvättpelare och vitt golv

Foto på en mellanstor funkis grå parallell tvättstuga enbart för tvätt, med släta luckor, vita skåp, vita väggar, vinylgolv och en tvättmaskin och torktumlare bredvid varandra

These homeowners came to us to design several areas of their home, including their mudroom and laundry. They were a growing family and needed a "landing" area as they entered their home, either from the garage but also asking for a new entrance from outside. We stole about 24 feet from their oversized garage to create a large mudroom/laundry area. Custom blue cabinets with a large "X" design on the doors of the lockers, a large farmhouse sink and a beautiful cement tile feature wall with floating shelves make this mudroom stylish and luxe. The laundry room now has a pocket door separating it from the mudroom, and houses the washer and dryer with a wood butcher block folding shelf. White tile backsplash and custom white and blue painted cabinetry takes this laundry to the next level. Both areas are stunning and have improved not only the aesthetic of the space, but also the function of what used to be an inefficient use of space.

Fresh, light, and stylish laundry room. Almost enough to make us actually WANT to do laundry! Almost. The shelf over the washer/dryer is also removable. Photo credit Kristen Mayfield

Style and function find their perfect blend in this practical laundry room design. Featuring a blue metallic high gloss finish with white glass inserts, the cabinetry is accented by modern, polished chrome hardware. Everything a laundry room needs has its place in this space saving design.
Although it may be small, this laundry room is jam packed with commodities that make it practical and high quality, such as ample counter space for folding clothing and space for a combination washer dryer. Tucked away in a drawer is transFORM’s built-in ironing board which can be pulled out when needed and conveniently stowed away when not in use. The space is maximized with exclusive transFORM features like a folding laundry valet to hang clothing, and an omni wall track inside the feature cabinet which allows you to hang brooms, mops, and dust pans on the inside of the cabinet.
This custom modern design transformed a small space into a highly efficient laundry room, made just for our customer to meet their unique needs.
162 foton på blå tvättstuga, med vita väggar
1