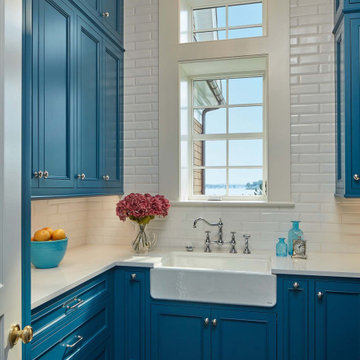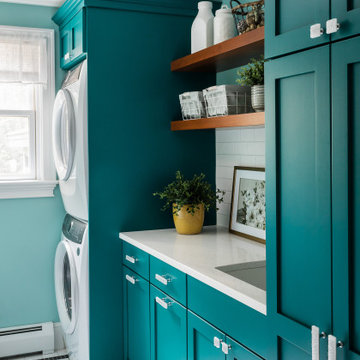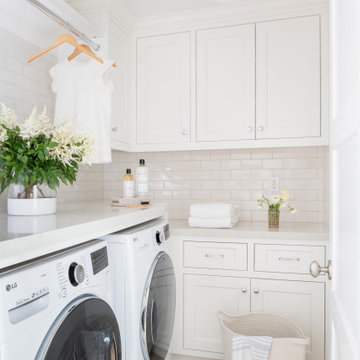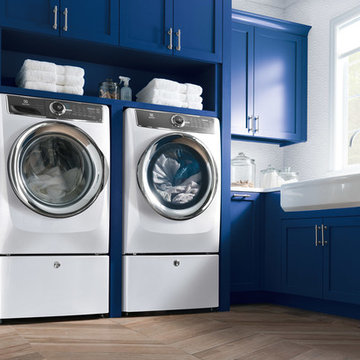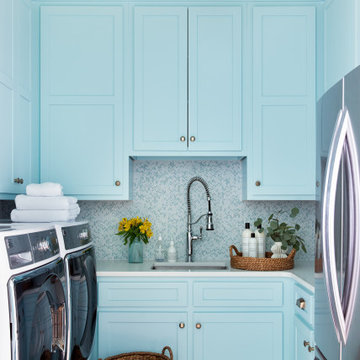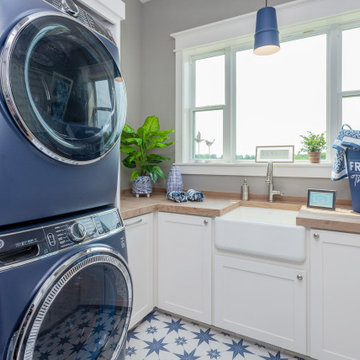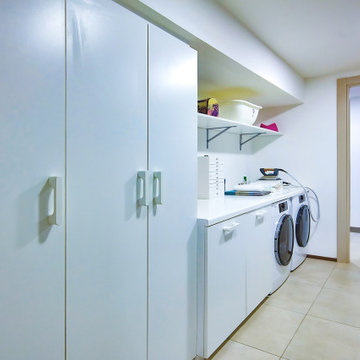1 537 foton på blå tvättstuga

Idéer för lantliga u-formade vitt grovkök med garderob, med en rustik diskho, skåp i shakerstil, blå skåp, marmorbänkskiva, vita väggar, klinkergolv i porslin och svart golv

Inspiration för en liten vintage linjär tvättstuga enbart för tvätt, med en rustik diskho, skåp i shakerstil, blå skåp, träbänkskiva, grått stänkskydd, klinkergolv i porslin och en tvättmaskin och torktumlare bredvid varandra

Farmhouse style laundry room featuring navy patterned Cement Tile flooring, custom white overlay cabinets, brass cabinet hardware, farmhouse sink, and wall mounted faucet.

The Dalton offers a spacious laundry room.
Exempel på ett maritimt grovkök, med en allbänk, luckor med upphöjd panel, vita skåp, blå väggar och en tvättmaskin och torktumlare bredvid varandra
Exempel på ett maritimt grovkök, med en allbänk, luckor med upphöjd panel, vita skåp, blå väggar och en tvättmaskin och torktumlare bredvid varandra
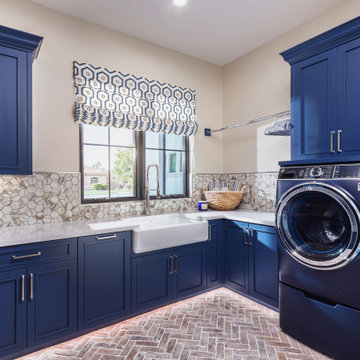
brick floors, with blue cabinets, a hex tile backsplash and custom window treatment, farmhouse sink, black windows.
Klassisk inredning av en tvättstuga
Klassisk inredning av en tvättstuga
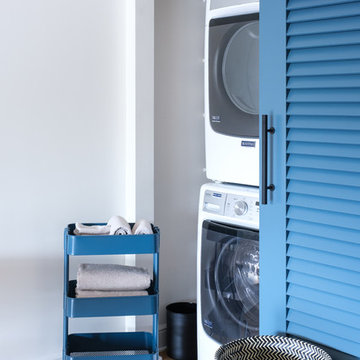
Designed by Gina Rachelle Design
Photography by Max Maloney
Idéer för vintage små tvättstugor, med mellanmörkt trägolv, en tvättpelare, vita väggar och brunt golv
Idéer för vintage små tvättstugor, med mellanmörkt trägolv, en tvättpelare, vita väggar och brunt golv
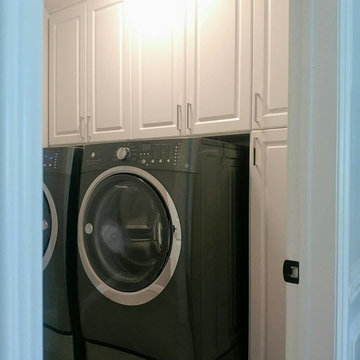
Idéer för att renovera en mellanstor vintage linjär tvättstuga enbart för tvätt, med luckor med upphöjd panel, vita skåp och en tvättmaskin och torktumlare bredvid varandra
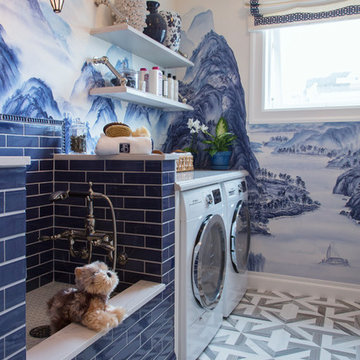
Photo: Margot Hartford © 2017 Houzz
Laundry Room: Blue and White Bliss
Designer: Dina Bandman Interiors
Inspiration för en tvättstuga
Inspiration för en tvättstuga

Laundry in the basement bathroom
Foto på en mellanstor vintage linjär tvättstuga enbart för tvätt, med blå väggar, skåp i shakerstil, vita skåp, träbänkskiva, skiffergolv och en tvättmaskin och torktumlare bredvid varandra
Foto på en mellanstor vintage linjär tvättstuga enbart för tvätt, med blå väggar, skåp i shakerstil, vita skåp, träbänkskiva, skiffergolv och en tvättmaskin och torktumlare bredvid varandra

Tall storage cupboards with laundry baskets, space for hoover & ironing board & cleaning equipment. Bespoke hand-made cabinetry. Paint colours by Lewis Alderson

Our studio reconfigured our client’s space to enhance its functionality. We moved a small laundry room upstairs, using part of a large loft area, creating a spacious new room with soft blue cabinets and patterned tiles. We also added a stylish guest bathroom with blue cabinets and antique gold fittings, still allowing for a large lounging area. Downstairs, we used the space from the relocated laundry room to open up the mudroom and add a cheerful dog wash area, conveniently close to the back door.
---
Project completed by Wendy Langston's Everything Home interior design firm, which serves Carmel, Zionsville, Fishers, Westfield, Noblesville, and Indianapolis.
For more about Everything Home, click here: https://everythinghomedesigns.com/
To learn more about this project, click here:
https://everythinghomedesigns.com/portfolio/luxury-function-noblesville/

Custom laundry room with under-mount sink and floral wall paper.
Idéer för att renovera en stor maritim vita l-formad vitt tvättstuga enbart för tvätt, med en undermonterad diskho, släta luckor, blå skåp, bänkskiva i kvarts, grå väggar och en tvättmaskin och torktumlare bredvid varandra
Idéer för att renovera en stor maritim vita l-formad vitt tvättstuga enbart för tvätt, med en undermonterad diskho, släta luckor, blå skåp, bänkskiva i kvarts, grå väggar och en tvättmaskin och torktumlare bredvid varandra
1 537 foton på blå tvättstuga
1

