475 foton på blått arbetsrum
Sortera efter:Populärt i dag
1 - 20 av 475 foton
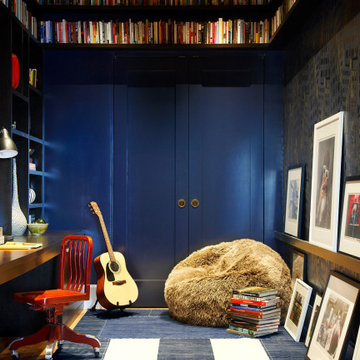
Idéer för ett klassiskt hemmabibliotek, med blå väggar, mellanmörkt trägolv, ett inbyggt skrivbord och brunt golv

Exempel på ett klassiskt arbetsrum, med blå väggar, ett fristående skrivbord och mörkt trägolv
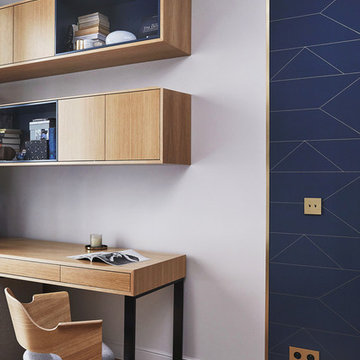
Espace bureau dans chambre d'amis.Mobilier sur mesure coordonné aux teintes du papier peint.
Inredning av ett modernt stort hemmabibliotek, med blå väggar, ljust trägolv, ett fristående skrivbord och beiget golv
Inredning av ett modernt stort hemmabibliotek, med blå väggar, ljust trägolv, ett fristående skrivbord och beiget golv
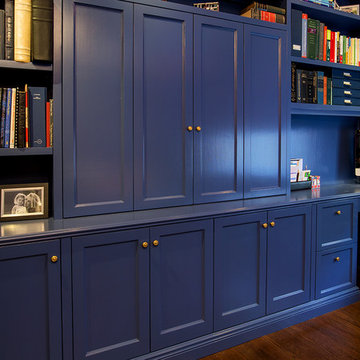
Idéer för ett mellanstort modernt hemmabibliotek, med blå väggar, mörkt trägolv och ett inbyggt skrivbord
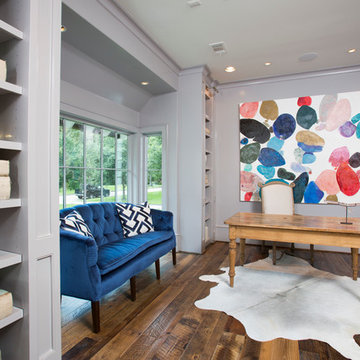
Felix Sanchez
Klassisk inredning av ett stort hemmabibliotek, med mörkt trägolv, ett fristående skrivbord och grå väggar
Klassisk inredning av ett stort hemmabibliotek, med mörkt trägolv, ett fristående skrivbord och grå väggar

Builder- Patterson Custom Homes
Finish Carpentry- Bo Thayer, Moonwood Homes
Architect: Brandon Architects
Interior Designer: Bonesteel Trout Hall
Photographer: Ryan Garvin; David Tosti
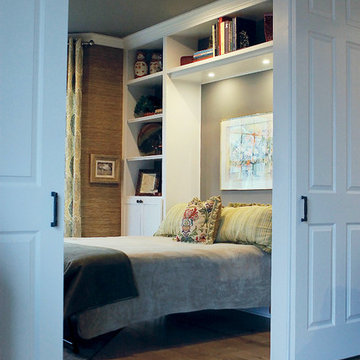
The guest room is ready!
Idéer för att renovera ett mellanstort vintage hemmabibliotek, med beige väggar, ljust trägolv, ett fristående skrivbord och brunt golv
Idéer för att renovera ett mellanstort vintage hemmabibliotek, med beige väggar, ljust trägolv, ett fristående skrivbord och brunt golv
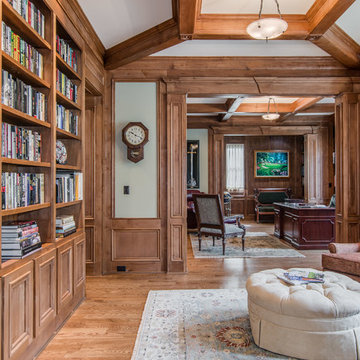
Photos of Home Study/Office
Inredning av ett klassiskt stort hemmabibliotek, med ljust trägolv, ett fristående skrivbord och grå väggar
Inredning av ett klassiskt stort hemmabibliotek, med ljust trägolv, ett fristående skrivbord och grå väggar
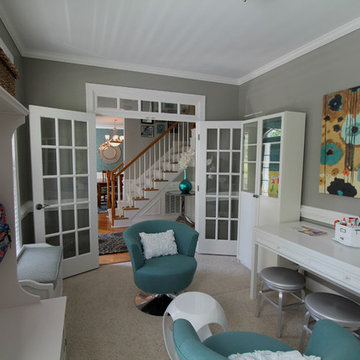
Inspiration för ett mellanstort funkis hobbyrum, med grå väggar, heltäckningsmatta, ett fristående skrivbord och beiget golv
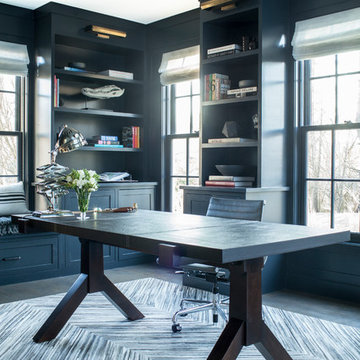
Interior Design, Custom Furniture Design, & Art Curation by Chango & Co.
Photography by Raquel Langworthy
See the project in Architectural Digest
Exempel på ett mycket stort klassiskt arbetsrum, med ett bibliotek, blå väggar, mörkt trägolv och ett fristående skrivbord
Exempel på ett mycket stort klassiskt arbetsrum, med ett bibliotek, blå väggar, mörkt trägolv och ett fristående skrivbord
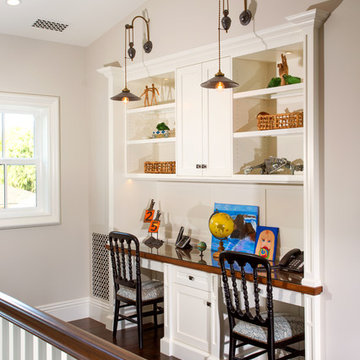
Legacy Custom Homes, Inc
Toblesky-Green Architects
Kelly Nutt Designs
Klassisk inredning av ett mellanstort hemmabibliotek, med mörkt trägolv, ett inbyggt skrivbord, brunt golv och grå väggar
Klassisk inredning av ett mellanstort hemmabibliotek, med mörkt trägolv, ett inbyggt skrivbord, brunt golv och grå väggar
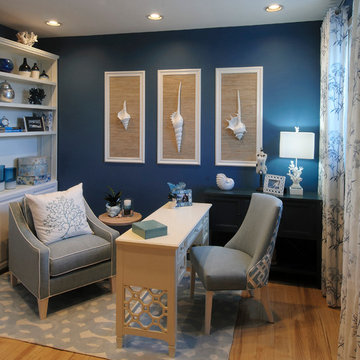
Multi-functional home office in coastal style.
Foto på ett litet maritimt hemmabibliotek, med blå väggar, ljust trägolv och ett fristående skrivbord
Foto på ett litet maritimt hemmabibliotek, med blå väggar, ljust trägolv och ett fristående skrivbord

Inredning av ett klassiskt arbetsrum, med flerfärgade väggar, ljust trägolv, ett fristående skrivbord och brunt golv
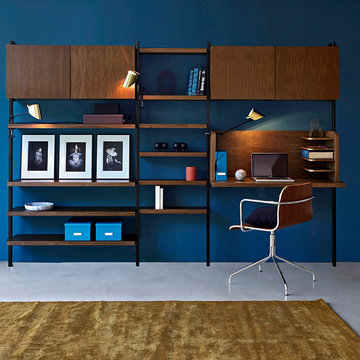
Inspiration för ett mellanstort 60 tals hemmabibliotek, med blå väggar, betonggolv och ett inbyggt skrivbord

Photography by Peter Vanderwarker
This Second Empire house is a narrative woven about its circulation. At the street, a quietly fanciful stoop reaches to greet one's arrival. Inside and out, Victorian details are playfully reinterpreted and celebrated in fabulous and whimsical spaces for a growing family -
Double story kitchen with open cylindrical breakfast room
Parents' and Children's libraries
Secret playspaces
Top floor sky-lit courtyard
Writing room and hidden library
Basement parking
Media Room
Landscape of exterior rooms: The site is conceived as a string of rooms: a landscaped drive-way court, a lawn for play, a sunken court, a serene shade garden, a New England flower garden.
The stair grows out of the garden level ordering the surrounding rooms as it rises to a light filled courtyard at the Master suite on the top floor. On each level the rooms are arranged in a circuit around the stair core, making a series of distinct suites for the children, for the parents, and for their common activities.
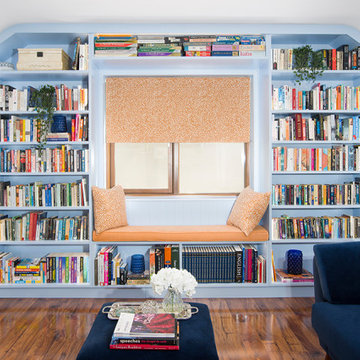
My brief was to design an office space that was multifunctional. It needed plenty of storage for their fabulous collection of books and to include a media area where the room could be utilised by all the family when not in use as an office. The new home office design that I created with new layout enabled me to add additional seating to allow them to watch a movie in the evening or play games on the media unit.
It also incorporates fabulous built in units painted in colourtrends Larkspur. The unit includes a built-in window seat and wrap around corner library bookcases and a custom radiator cover. It contains lots of storage too for board games and media games.
The Window seat includes a custom-made seat cushion, stunning blind and scatter cushions
I felt the room was very dark so I chose a colour palette that would brighten the room. I layered it with lots of textured wallpaper from Romo and villa Nova and opulent velvet and printed linen fabrics to create a sophisticated yet funky space for the homeowners. The rust orange fabrics provide a strong contrast against the pale blue and navy colours. Greenery and accessories were added to the shelves for a stylish finish. My clients Aine and Kieran were delighted with the space.
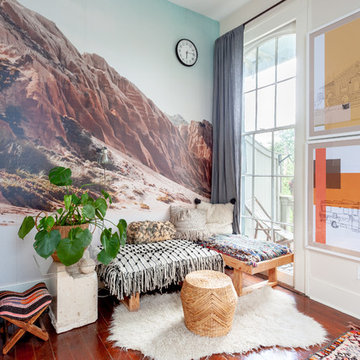
Photo: Kayla Stark © 2018 Houzz
Idéer för eklektiska arbetsrum, med mellanmörkt trägolv och flerfärgade väggar
Idéer för eklektiska arbetsrum, med mellanmörkt trägolv och flerfärgade väggar

Countertop Wood: Walnut
Category: Desktop
Construction Style: Flat Grain
Countertop Thickness: 1-3/4" thick
Size: 26-3/4" x 93-3/4"
Countertop Edge Profile: 1/8” Roundover on top and bottom edges on three sides, 1/8” radius on two vertical corners
Wood Countertop Finish: Durata® Waterproof Permanent Finish in Matte Sheen
Wood Stain: N/A
Designer: Venegas and Company, Boston for This Old House® Cape Ann Project
Job: 23933
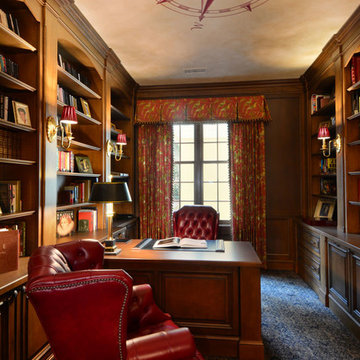
A gorgeous home office adorned in elegant woods and unique patterns and textiles. Red leathers look extremely posh while the blue and white patterned carpet nod to our client's British style. Other details that make this look complete are the patterned window treatments, carefully decorated built-in shelves, and of course, the compass mural on the ceiling.
Designed by Michelle Yorke Interiors who also serves Seattle as well as Seattle's Eastside suburbs from Mercer Island all the way through Cle Elum.
For more about Michelle Yorke, click here: https://michelleyorkedesign.com/
To learn more about this project, click here: https://michelleyorkedesign.com/grand-ridge/

Home office was designed to feature the client's global art and textile collection. The custom built-ins were designed by Chloe Joelle Beautiful Living.
475 foton på blått arbetsrum
1