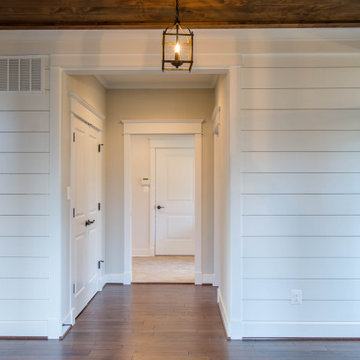17 foton på blått arbetsrum
Sortera efter:
Budget
Sortera efter:Populärt i dag
1 - 17 av 17 foton
Artikel 1 av 3
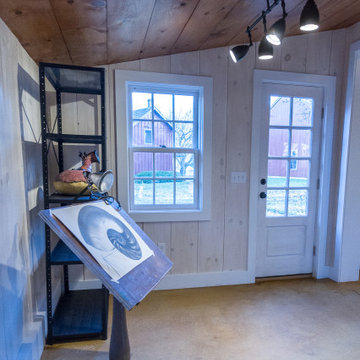
An old outdated barn transformed into a Pottery Barn-inspired space, blending vintage charm with modern elegance.
Idéer för ett mellanstort lantligt hemmastudio, med vita väggar, betonggolv och ett fristående skrivbord
Idéer för ett mellanstort lantligt hemmastudio, med vita väggar, betonggolv och ett fristående skrivbord
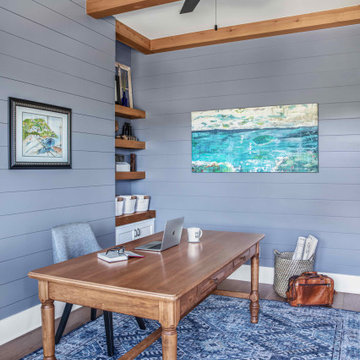
Idéer för ett mellanstort maritimt hemmabibliotek, med blå väggar, mellanmörkt trägolv, ett fristående skrivbord och brunt golv

Mr A contacted Garden Retreat September 2021 and was interested in our Arched Roof Contemporary Garden Office to be installed in the back garden.
They also required a concrete base to place the building on which Garden Retreat provided as part of the package.
The Arched Roof Contemporary Garden Office is constructed using an external cedar clad and bitumen paper to ensure any damp is kept out of the building. The walls are constructed using a 75mm x 38mm timber frame, 50mm polystyrene and a 12mm grooved brushed ply to line the inner walls. The total thickness of the walls is 100mm which lends itself to all year round use. The floor is manufactured using heavy duty bearers, 75mm Celotex and a 15mm ply floor. The floor can either be carpeted or a vinyl floor can be installed for a hard wearing and an easily clean option. Although we now install a laminated floor as part of the installation, please contact us for further details and colour options
The roof is insulated and comes with an inner 12mm ply, heavy duty polyester felt roof 50mm Celotex insulation, 12mm ply and 6 internal spot lights. Also within the electrics pack there is consumer unit, 3 double sockets and a switch. We also install sockets with built in USB charging points which are very useful. This building has LED lights in the over hang to the front and down the left hand side.
This particular model was supplied with one set of 1500mm wide Anthracite Grey uPVC multi-lock French doors and two 600mm Anthracite Grey uPVC sidelights which provides a modern look and lots of light. In addition, it has one (900mm x 600mm) window to the front aspect for ventilation if you do not want to open the French doors. The building is designed to be modular so during the ordering process you have the opportunity to choose where you want the windows and doors to be. Finally, it has an external side cheek and a 600mm decked area with matching overhang and colour coded barge boards around the roof.
If you are interested in this design or would like something similar please do not hesitate to contact us for a quotation?
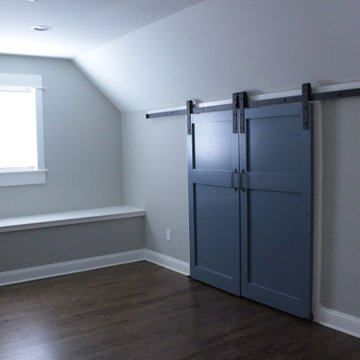
Home office bonus room in walk up attic.
Photo Credit: N. Leonard
Idéer för ett stort lantligt hobbyrum, med grå väggar, mellanmörkt trägolv och brunt golv
Idéer för ett stort lantligt hobbyrum, med grå väggar, mellanmörkt trägolv och brunt golv
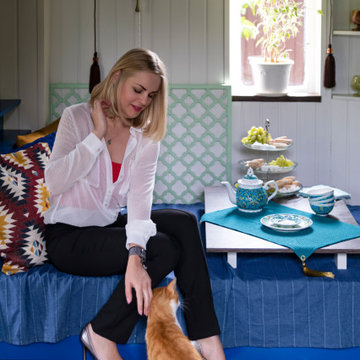
Exempel på ett mellanstort asiatiskt hemmastudio, med vita väggar, målat trägolv, ett fristående skrivbord och brunt golv
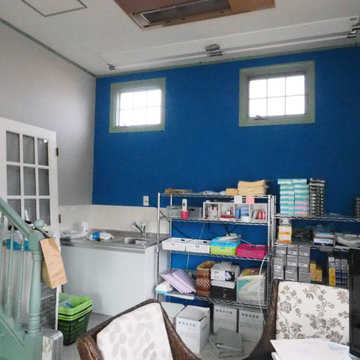
ミニキッチンは、混合水栓のみで加熱設備は付けていません。電気ケトルを活用するそう。ちょっとの使用であればこれもありですね。
Inspiration för mellanstora minimalistiska arbetsrum, med blå väggar, vinylgolv och grått golv
Inspiration för mellanstora minimalistiska arbetsrum, med blå väggar, vinylgolv och grått golv
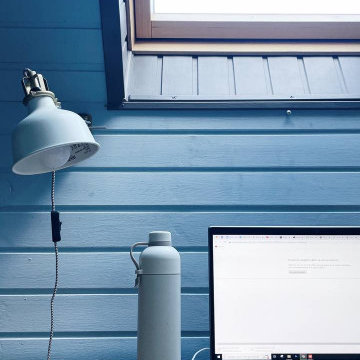
Мансардный этаж также, как и большинство помещений дома, был обшит вагонкой.
Решено было привнести цвет, а также вырезать дополнительное мансардное окно.
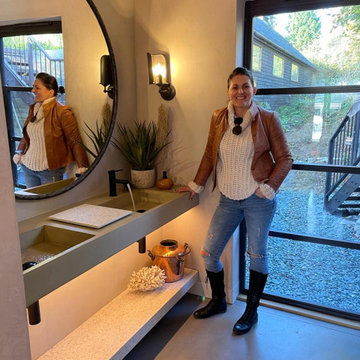
Modern inredning av ett mellanstort hemmastudio, med betonggolv, ett fristående skrivbord och grått golv
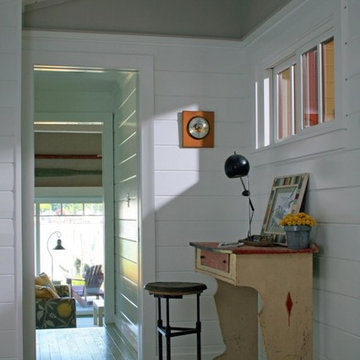
Inspiration för ett maritimt hemmabibliotek, med vita väggar, målat trägolv, ett fristående skrivbord och grått golv
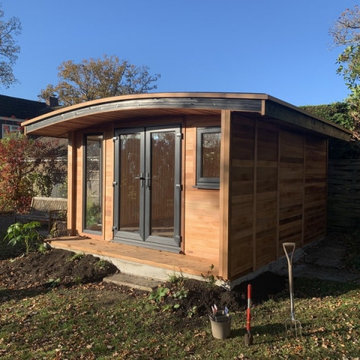
Mr A contacted Garden Retreat September 2021 and was interested in our Arched Roof Contemporary Garden Office to be installed in the back garden.
They also required a concrete base to place the building on which Garden Retreat provided as part of the package.
The Arched Roof Contemporary Garden Office is constructed using an external cedar clad and bitumen paper to ensure any damp is kept out of the building. The walls are constructed using a 75mm x 38mm timber frame, 50mm polystyrene and a 12mm grooved brushed ply to line the inner walls. The total thickness of the walls is 100mm which lends itself to all year round use. The floor is manufactured using heavy duty bearers, 75mm Celotex and a 15mm ply floor. The floor can either be carpeted or a vinyl floor can be installed for a hard wearing and an easily clean option. Although we now install a laminated floor as part of the installation, please contact us for further details and colour options
The roof is insulated and comes with an inner 12mm ply, heavy duty polyester felt roof 50mm Celotex insulation, 12mm ply and 6 internal spot lights. Also within the electrics pack there is consumer unit, 3 double sockets and a switch. We also install sockets with built in USB charging points which are very useful. This building has LED lights in the over hang to the front and down the left hand side.
This particular model was supplied with one set of 1500mm wide Anthracite Grey uPVC multi-lock French doors and two 600mm Anthracite Grey uPVC sidelights which provides a modern look and lots of light. In addition, it has one (900mm x 600mm) window to the front aspect for ventilation if you do not want to open the French doors. The building is designed to be modular so during the ordering process you have the opportunity to choose where you want the windows and doors to be. Finally, it has an external side cheek and a 600mm decked area with matching overhang and colour coded barge boards around the roof.
If you are interested in this design or would like something similar please do not hesitate to contact us for a quotation?

An old outdated barn transformed into a Pottery Barn-inspired space, blending vintage charm with modern elegance.
Foto på ett mellanstort lantligt hemmastudio, med vita väggar, betonggolv och ett fristående skrivbord
Foto på ett mellanstort lantligt hemmastudio, med vita väggar, betonggolv och ett fristående skrivbord
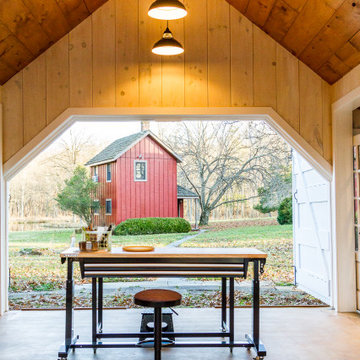
An old outdated barn transformed into a Pottery Barn-inspired space, blending vintage charm with modern elegance.
Exempel på ett mellanstort lantligt hemmastudio, med vita väggar, betonggolv och ett fristående skrivbord
Exempel på ett mellanstort lantligt hemmastudio, med vita väggar, betonggolv och ett fristående skrivbord
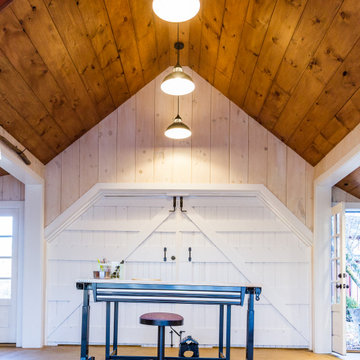
An old outdated barn transformed into a Pottery Barn-inspired space, blending vintage charm with modern elegance.
Foto på ett mellanstort lantligt hemmastudio, med vita väggar, betonggolv och ett fristående skrivbord
Foto på ett mellanstort lantligt hemmastudio, med vita väggar, betonggolv och ett fristående skrivbord
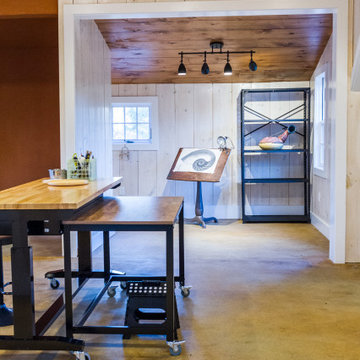
An old outdated barn transformed into a Pottery Barn-inspired space, blending vintage charm with modern elegance.
Exempel på ett mellanstort lantligt hemmastudio, med vita väggar, betonggolv och ett fristående skrivbord
Exempel på ett mellanstort lantligt hemmastudio, med vita väggar, betonggolv och ett fristående skrivbord
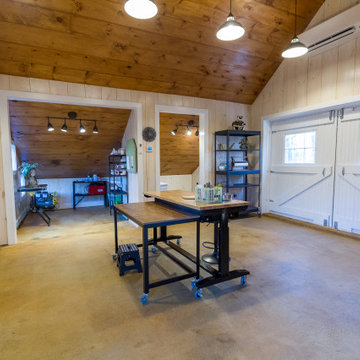
An old outdated barn transformed into a Pottery Barn-inspired space, blending vintage charm with modern elegance.
Idéer för att renovera ett mellanstort lantligt hemmastudio, med vita väggar, betonggolv och ett fristående skrivbord
Idéer för att renovera ett mellanstort lantligt hemmastudio, med vita väggar, betonggolv och ett fristående skrivbord
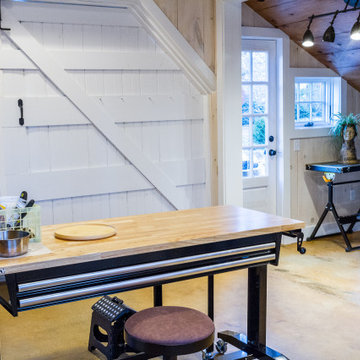
An old outdated barn transformed into a Pottery Barn-inspired space, blending vintage charm with modern elegance.
Idéer för att renovera ett mellanstort lantligt hemmastudio, med vita väggar, betonggolv och ett fristående skrivbord
Idéer för att renovera ett mellanstort lantligt hemmastudio, med vita väggar, betonggolv och ett fristående skrivbord
17 foton på blått arbetsrum
1
