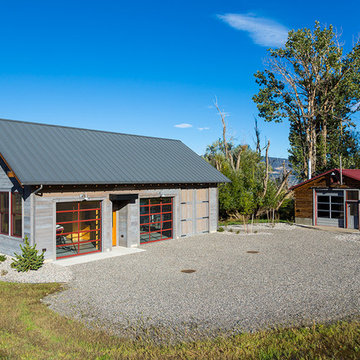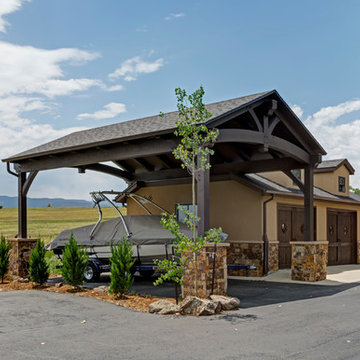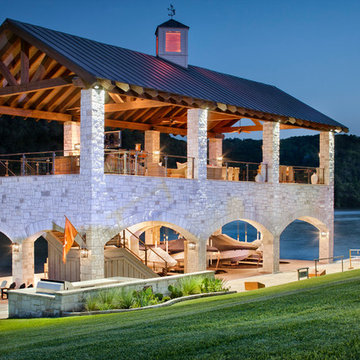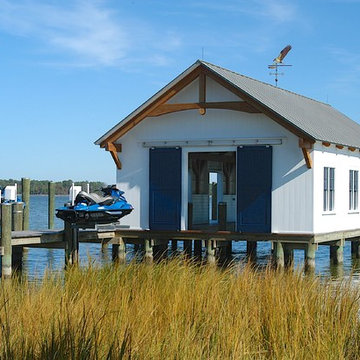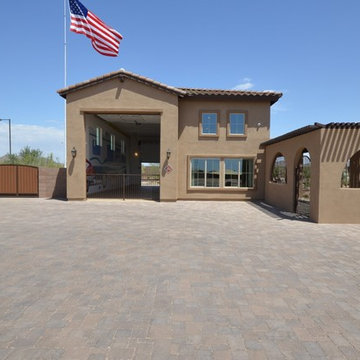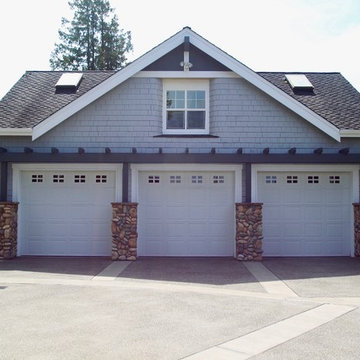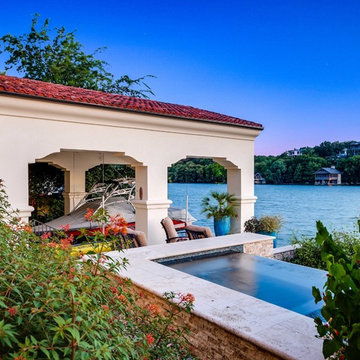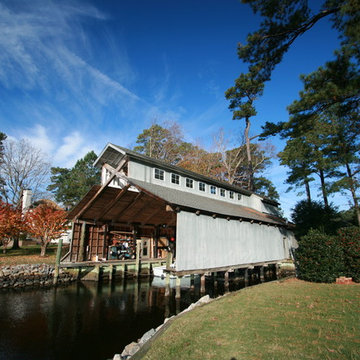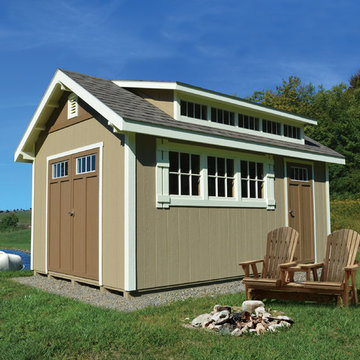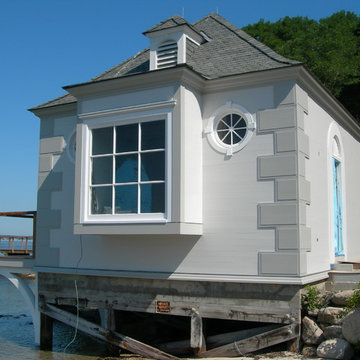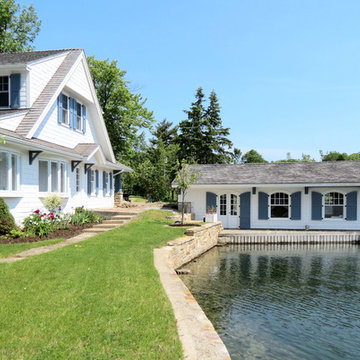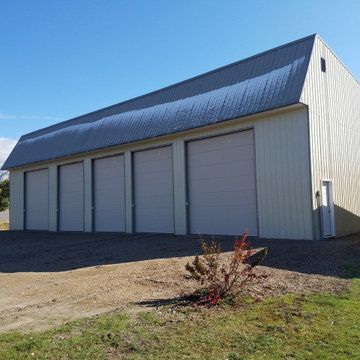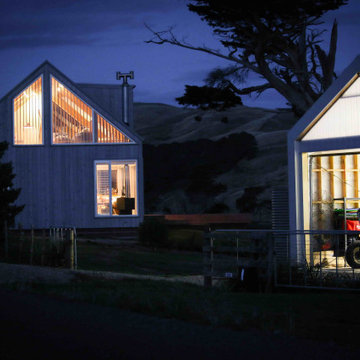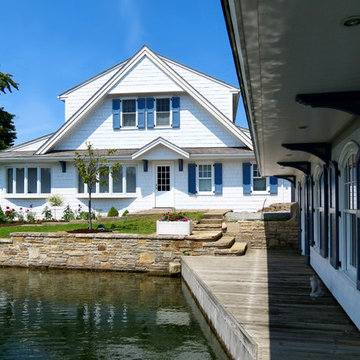22 foton på blått båthus
Sortera efter:
Budget
Sortera efter:Populärt i dag
1 - 20 av 22 foton
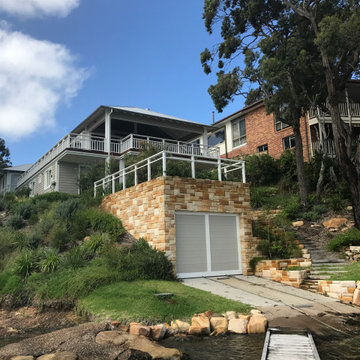
This custom garage door was designed with cut outs in the bottom panel to allow for boat ramp trackwork, making it easier to secure your boat or jetski. Positioned at the rear of the house, and right on the water, we can't think of a better use of this space!
The panel door is a light grey, with white trimming to match the fencing as well as the windows and other external features of the home.
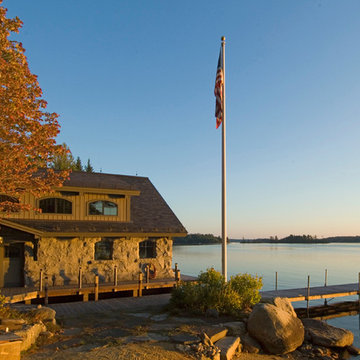
This 4,800 square-foot guesthouse is a three-story residence consisting of a main-level master suite, upper-level guest suite, and a large bunkroom. The exterior finishes were selected for their durability and low-maintenance characteristics, as well as to provide a unique, complementary element to the site. Locally quarried granite and a sleek slate roof have been united with cement fiberboard shingles, board-and-batten siding, and rustic brackets along the eaves.
The public spaces are located on the north side of the site in order to communicate with the public spaces of a future main house. With interior details picking up on the picturesque cottage style of architecture, this space becomes ideal for both large and small gatherings. Through a similar material dialogue, an exceptional boathouse is formed along the water’s edge, extending the outdoor recreational space to encompass the lake.
Photographer: Bob Manley
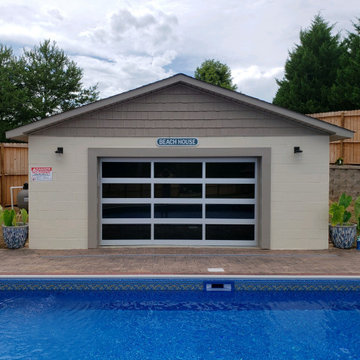
C .H. I. Glass Full View Garage Door with tinted windows
Bild på ett mellanstort funkis fristående båthus
Bild på ett mellanstort funkis fristående båthus
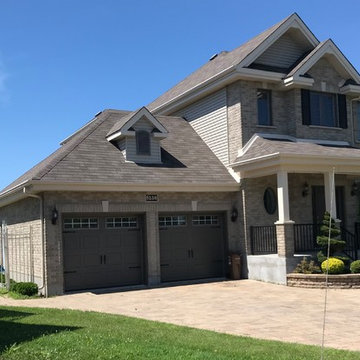
Ottawa Garage Door & Openers
Inspiration för stora klassiska tillbyggda tvåbils båthus
Inspiration för stora klassiska tillbyggda tvåbils båthus
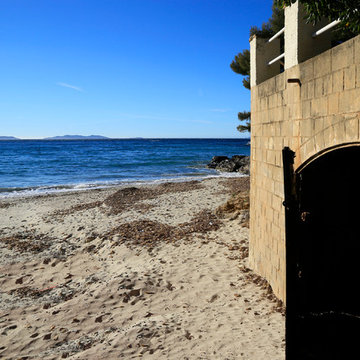
Au Rayol Canadel, abritée du mistral, avec 35m de littoral privé, cette propriété d'environ 1300m² offre un accès privatif à la plage de sable fin. Sur deux niveaux indépendants, la maison d'environ 178m² a été construite au début des années 50. Toutes les pièces offrent une vue sur mer. Un garage à bateau (37m²) ouvre directement sur la plage avec un chenal qui facilite la mise à l'eau.
ADR905
22 foton på blått båthus
1
