1 314 foton på blått badrum, med ett fristående handfat
Sortera efter:
Budget
Sortera efter:Populärt i dag
1 - 20 av 1 314 foton

The goal of this project was to upgrade the builder grade finishes and create an ergonomic space that had a contemporary feel. This bathroom transformed from a standard, builder grade bathroom to a contemporary urban oasis. This was one of my favorite projects, I know I say that about most of my projects but this one really took an amazing transformation. By removing the walls surrounding the shower and relocating the toilet it visually opened up the space. Creating a deeper shower allowed for the tub to be incorporated into the wet area. Adding a LED panel in the back of the shower gave the illusion of a depth and created a unique storage ledge. A custom vanity keeps a clean front with different storage options and linear limestone draws the eye towards the stacked stone accent wall.
Houzz Write Up: https://www.houzz.com/magazine/inside-houzz-a-chopped-up-bathroom-goes-streamlined-and-swank-stsetivw-vs~27263720
The layout of this bathroom was opened up to get rid of the hallway effect, being only 7 foot wide, this bathroom needed all the width it could muster. Using light flooring in the form of natural lime stone 12x24 tiles with a linear pattern, it really draws the eye down the length of the room which is what we needed. Then, breaking up the space a little with the stone pebble flooring in the shower, this client enjoyed his time living in Japan and wanted to incorporate some of the elements that he appreciated while living there. The dark stacked stone feature wall behind the tub is the perfect backdrop for the LED panel, giving the illusion of a window and also creates a cool storage shelf for the tub. A narrow, but tasteful, oval freestanding tub fit effortlessly in the back of the shower. With a sloped floor, ensuring no standing water either in the shower floor or behind the tub, every thought went into engineering this Atlanta bathroom to last the test of time. With now adequate space in the shower, there was space for adjacent shower heads controlled by Kohler digital valves. A hand wand was added for use and convenience of cleaning as well. On the vanity are semi-vessel sinks which give the appearance of vessel sinks, but with the added benefit of a deeper, rounded basin to avoid splashing. Wall mounted faucets add sophistication as well as less cleaning maintenance over time. The custom vanity is streamlined with drawers, doors and a pull out for a can or hamper.
A wonderful project and equally wonderful client. I really enjoyed working with this client and the creative direction of this project.
Brushed nickel shower head with digital shower valve, freestanding bathtub, curbless shower with hidden shower drain, flat pebble shower floor, shelf over tub with LED lighting, gray vanity with drawer fronts, white square ceramic sinks, wall mount faucets and lighting under vanity. Hidden Drain shower system. Atlanta Bathroom.

Master bathroom design & build in Houston Texas. This master bathroom was custom designed specifically for our client. She wanted a luxurious bathroom with lots of detail, down to the last finish. Our original design had satin brass sink and shower fixtures. The client loved the satin brass plumbing fixtures, but was a bit apprehensive going with the satin brass plumbing fixtures. Feeling it would lock her down for a long commitment. So we worked a design out that allowed us to mix metal finishes. This way our client could have the satin brass look without the commitment of the plumbing fixtures. We started mixing metals by presenting a chandelier made by Curry & Company, the "Zenda Orb Chandelier" that has a mix of silver and gold. From there we added the satin brass, large round bar pulls, by "Lewis Dolin" and the satin brass door knobs from Emtek. We also suspended a gold mirror in the window of the makeup station. We used a waterjet marble from Tilebar, called "Abernethy Marble." The cobalt blue interior doors leading into the Master Bath set the gold fixtures just right.

Red Ranch Studio photography
Exempel på ett stort modernt en-suite badrum, med en toalettstol med separat cisternkåpa, grå väggar, klinkergolv i keramik, skåp i slitet trä, ett badkar i en alkov, våtrum, vit kakel, tunnelbanekakel, ett fristående handfat, bänkskiva i akrylsten, grått golv och med dusch som är öppen
Exempel på ett stort modernt en-suite badrum, med en toalettstol med separat cisternkåpa, grå väggar, klinkergolv i keramik, skåp i slitet trä, ett badkar i en alkov, våtrum, vit kakel, tunnelbanekakel, ett fristående handfat, bänkskiva i akrylsten, grått golv och med dusch som är öppen

Inspiration för maritima vitt en-suite badrum, med blå skåp, vit kakel, rosa väggar, ett fristående handfat, flerfärgat golv och släta luckor

Inredning av ett modernt mellanstort grå grått badrum med dusch, med en vägghängd toalettstol, brun kakel, porslinskakel, svarta väggar, klinkergolv i porslin, ett fristående handfat och svart golv
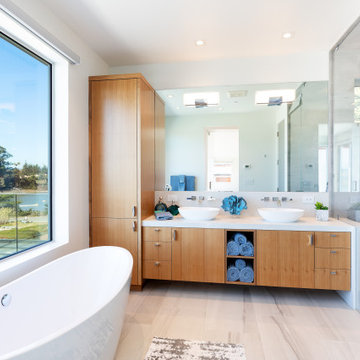
Inredning av ett modernt vit vitt badrum, med släta luckor, skåp i mellenmörkt trä, ett fristående badkar, ett fristående handfat och grått golv

Thomas Leclerc
Inredning av ett nordiskt mellanstort brun brunt en-suite badrum, med skåp i ljust trä, blå kakel, vita väggar, ett fristående handfat, träbänkskiva, flerfärgat golv, med dusch som är öppen, ett undermonterat badkar, en kantlös dusch, perrakottakakel, terrazzogolv och släta luckor
Inredning av ett nordiskt mellanstort brun brunt en-suite badrum, med skåp i ljust trä, blå kakel, vita väggar, ett fristående handfat, träbänkskiva, flerfärgat golv, med dusch som är öppen, ett undermonterat badkar, en kantlös dusch, perrakottakakel, terrazzogolv och släta luckor

Carlos Yagüe para MASFOTOGENICA FOTOGRAFÍA
Inredning av ett modernt mycket stort svart svart en-suite badrum, med svarta skåp, en kantlös dusch, svart kakel, keramikplattor, svarta väggar, klinkergolv i keramik, ett fristående handfat, en jacuzzi, träbänkskiva, svart golv och släta luckor
Inredning av ett modernt mycket stort svart svart en-suite badrum, med svarta skåp, en kantlös dusch, svart kakel, keramikplattor, svarta väggar, klinkergolv i keramik, ett fristående handfat, en jacuzzi, träbänkskiva, svart golv och släta luckor

Astrid Templier
Idéer för att renovera ett mellanstort funkis brun brunt en-suite badrum, med skåp i ljust trä, ett fristående badkar, vit kakel, keramikplattor, vita väggar, ett fristående handfat, träbänkskiva, svart golv, en öppen dusch, en vägghängd toalettstol, klinkergolv i porslin, med dusch som är öppen och släta luckor
Idéer för att renovera ett mellanstort funkis brun brunt en-suite badrum, med skåp i ljust trä, ett fristående badkar, vit kakel, keramikplattor, vita väggar, ett fristående handfat, träbänkskiva, svart golv, en öppen dusch, en vägghängd toalettstol, klinkergolv i porslin, med dusch som är öppen och släta luckor
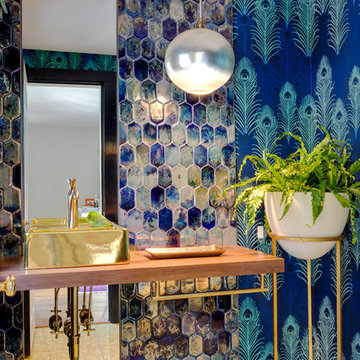
Greg Premru Photography
Foto på ett stort eklektiskt brun badrum, med blå kakel, blå väggar, ett fristående handfat och träbänkskiva
Foto på ett stort eklektiskt brun badrum, med blå kakel, blå väggar, ett fristående handfat och träbänkskiva
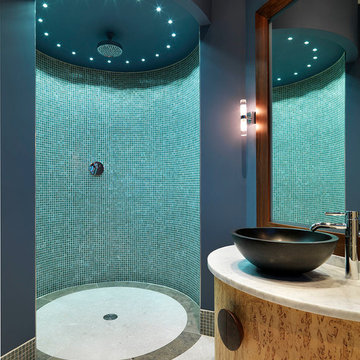
This project was to create a luxuriance guest room. The oriental themed decor by Jamie Hempsall added glamour and warmth to the Chiselwood furniture design and layout. The addition seating and lighting is by William Yeoward.
Photography Darren Chung
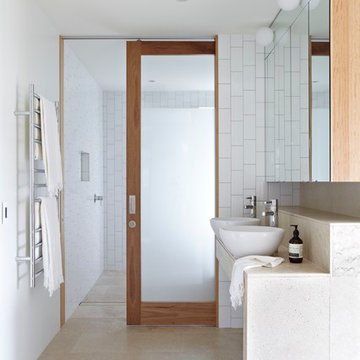
His and hers sink.
Location: Clayfield QLD
Architect: Richards & Spence
Structural engineer: Des Newport Engineers
Builder: Hutchinson Builders
Bricklayer: Dean O’Neill Bricklaying
Photographer: Alicia Taylor
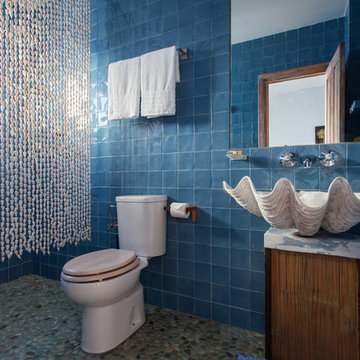
Diseño: Ramón Castellanos. Fot.: Pablo Cousinou
Bild på ett mellanstort tropiskt badrum med dusch, med ett fristående handfat, en toalettstol med separat cisternkåpa, blå kakel, en öppen dusch, keramikplattor, blå väggar, klinkergolv i småsten, marmorbänkskiva, skåp i mellenmörkt trä, dusch med duschdraperi och släta luckor
Bild på ett mellanstort tropiskt badrum med dusch, med ett fristående handfat, en toalettstol med separat cisternkåpa, blå kakel, en öppen dusch, keramikplattor, blå väggar, klinkergolv i småsten, marmorbänkskiva, skåp i mellenmörkt trä, dusch med duschdraperi och släta luckor
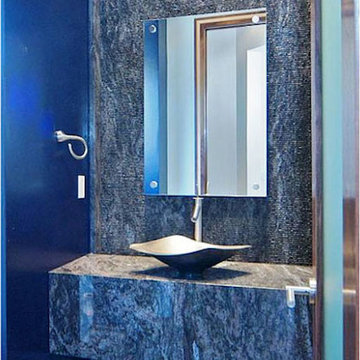
Inredning av ett modernt badrum, med ett fristående handfat, granitbänkskiva, blå kakel, mosaik och blå väggar
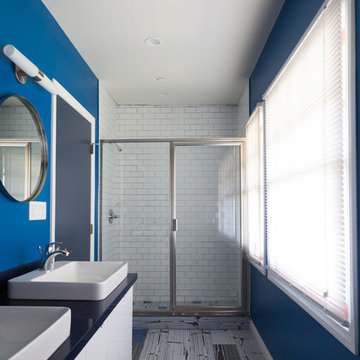
Amy Bartlam
Idéer för mellanstora funkis badrum med dusch, med ett fristående handfat, släta luckor, vita skåp, bänkskiva i kvarts, en dusch i en alkov, blå kakel, porslinskakel, blå väggar och klinkergolv i porslin
Idéer för mellanstora funkis badrum med dusch, med ett fristående handfat, släta luckor, vita skåp, bänkskiva i kvarts, en dusch i en alkov, blå kakel, porslinskakel, blå väggar och klinkergolv i porslin

Doug Burke Photography
Amerikansk inredning av ett mycket stort en-suite badrum, med ett undermonterat badkar, beige väggar, travertin golv, en hörndusch, beige kakel, stenkakel, ett fristående handfat, luckor med upphöjd panel, skåp i mörkt trä och granitbänkskiva
Amerikansk inredning av ett mycket stort en-suite badrum, med ett undermonterat badkar, beige väggar, travertin golv, en hörndusch, beige kakel, stenkakel, ett fristående handfat, luckor med upphöjd panel, skåp i mörkt trä och granitbänkskiva
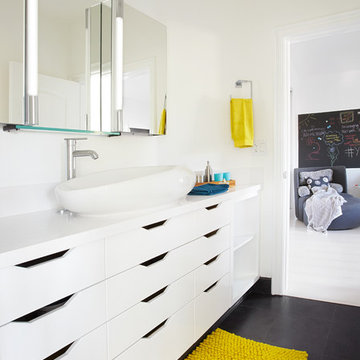
Vanity Cabinet designed for the client. Replaced all the wall and floor tiles, sink, faucets and fixtures and lighted medicine cabinet.
Photo Credit: Coy GutierrezPhoto Credit: Coy Gutierrez

Photography by Tom Roe
Idéer för ett litet modernt brun badrum med dusch, med med dusch som är öppen, bruna skåp, ett fristående badkar, en öppen dusch, beige kakel, ett fristående handfat och träbänkskiva
Idéer för ett litet modernt brun badrum med dusch, med med dusch som är öppen, bruna skåp, ett fristående badkar, en öppen dusch, beige kakel, ett fristående handfat och träbänkskiva

From little things, big things grow. This project originated with a request for a custom sofa. It evolved into decorating and furnishing the entire lower floor of an urban apartment. The distinctive building featured industrial origins and exposed metal framed ceilings. Part of our brief was to address the unfinished look of the ceiling, while retaining the soaring height. The solution was to box out the trimmers between each beam, strengthening the visual impact of the ceiling without detracting from the industrial look or ceiling height.
We also enclosed the void space under the stairs to create valuable storage and completed a full repaint to round out the building works. A textured stone paint in a contrasting colour was applied to the external brick walls to soften the industrial vibe. Floor rugs and window treatments added layers of texture and visual warmth. Custom designed bookshelves were created to fill the double height wall in the lounge room.
With the success of the living areas, a kitchen renovation closely followed, with a brief to modernise and consider functionality. Keeping the same footprint, we extended the breakfast bar slightly and exchanged cupboards for drawers to increase storage capacity and ease of access. During the kitchen refurbishment, the scope was again extended to include a redesign of the bathrooms, laundry and powder room.
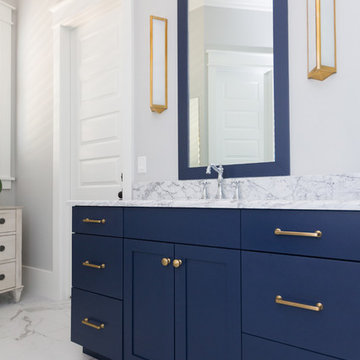
Inspiration för mellanstora maritima vitt en-suite badrum, med blå skåp, ett fristående badkar, en dusch i en alkov, en toalettstol med separat cisternkåpa, vit kakel, marmorkakel, blå väggar, marmorgolv, ett fristående handfat, marmorbänkskiva, vitt golv, dusch med gångjärnsdörr och skåp i shakerstil
1 314 foton på blått badrum, med ett fristående handfat
1
