430 foton på blått badrum, med ett piedestal handfat
Sortera efter:
Budget
Sortera efter:Populärt i dag
1 - 20 av 430 foton
Artikel 1 av 3

Idéer för att renovera ett litet eklektiskt grå grått badrum med dusch, med en dusch/badkar-kombination, grå kakel, mosaik, blå väggar, marmorgolv, ett piedestal handfat, marmorbänkskiva och dusch med skjutdörr

This beautiful guest bathroom in Bisazza tiles is a simple and chic white design.
Exempel på ett litet modernt badrum med dusch, med vita skåp, en toalettstol med hel cisternkåpa, blå kakel, mosaik, blå väggar, ett piedestal handfat och blått golv
Exempel på ett litet modernt badrum med dusch, med vita skåp, en toalettstol med hel cisternkåpa, blå kakel, mosaik, blå väggar, ett piedestal handfat och blått golv

Idéer för ett modernt svart badrum med dusch, med svarta skåp, ett fristående badkar, en öppen dusch, grön kakel, stickkakel, vita väggar, klinkergolv i keramik, ett piedestal handfat, bänkskiva i akrylsten, flerfärgat golv, med dusch som är öppen och släta luckor

Casa Nevado, en una pequeña localidad de Extremadura:
La restauración del tejado y la incorporación de cocina y baño a las estancias de la casa, fueron aprovechadas para un cambio radical en el uso y los espacios de la vivienda.
El bajo techo se ha restaurado con el fin de activar toda su superficie, que estaba en estado ruinoso, y usado como almacén de material de ganadería, para la introducción de un baño en planta alta, habitaciones, zona de recreo y despacho. Generando un espacio abierto tipo Loft abierto.
La cubierta de estilo de teja árabe se ha restaurado, aprovechando todo el material antiguo, donde en el bajo techo se ha dispuesto de una combinación de materiales, metálicos y madera.
En planta baja, se ha dispuesto una cocina y un baño, sin modificar la estructura de la casa original solo mediante la apertura y cierre de sus accesos. Cocina con ambas entradas a comedor y salón, haciendo de ella un lugar de tránsito y funcionalmente acorde a ambas estancias.
Fachada restaurada donde se ha podido devolver las figuras geométricas que antaño se habían dispuesto en la pared de adobe.
El patio revitalizado, se le han realizado pequeñas intervenciones tácticas para descargarlo, así como remates en pintura para que aparente de mayores dimensiones. También en el se ha restaurado el baño exterior, el cual era el original de la casa.

Renovations made this house bright, open, and modern. In addition to installing white oak flooring, we opened up and brightened the living space by removing a wall between the kitchen and family room and added large windows to the kitchen. In the family room, we custom made the built-ins with a clean design and ample storage. In the family room, we custom-made the built-ins. We also custom made the laundry room cubbies, using shiplap that we painted light blue.
Rudloff Custom Builders has won Best of Houzz for Customer Service in 2014, 2015 2016, 2017 and 2019. We also were voted Best of Design in 2016, 2017, 2018, 2019 which only 2% of professionals receive. Rudloff Custom Builders has been featured on Houzz in their Kitchen of the Week, What to Know About Using Reclaimed Wood in the Kitchen as well as included in their Bathroom WorkBook article. We are a full service, certified remodeling company that covers all of the Philadelphia suburban area. This business, like most others, developed from a friendship of young entrepreneurs who wanted to make a difference in their clients’ lives, one household at a time. This relationship between partners is much more than a friendship. Edward and Stephen Rudloff are brothers who have renovated and built custom homes together paying close attention to detail. They are carpenters by trade and understand concept and execution. Rudloff Custom Builders will provide services for you with the highest level of professionalism, quality, detail, punctuality and craftsmanship, every step of the way along our journey together.
Specializing in residential construction allows us to connect with our clients early in the design phase to ensure that every detail is captured as you imagined. One stop shopping is essentially what you will receive with Rudloff Custom Builders from design of your project to the construction of your dreams, executed by on-site project managers and skilled craftsmen. Our concept: envision our client’s ideas and make them a reality. Our mission: CREATING LIFETIME RELATIONSHIPS BUILT ON TRUST AND INTEGRITY.
Photo Credit: Linda McManus Images

beach house, coastal decor, coastal home. powder room
Foto på ett maritimt toalett, med en toalettstol med hel cisternkåpa, blå väggar och ett piedestal handfat
Foto på ett maritimt toalett, med en toalettstol med hel cisternkåpa, blå väggar och ett piedestal handfat
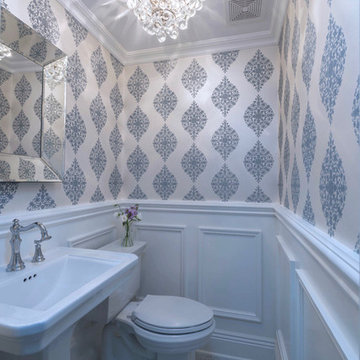
Idéer för små vintage toaletter, med en toalettstol med hel cisternkåpa, vita väggar, marmorgolv och ett piedestal handfat
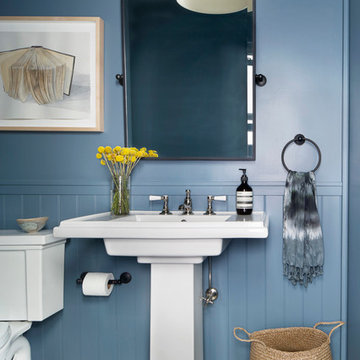
Klassisk inredning av ett litet toalett, med en toalettstol med separat cisternkåpa, blå väggar, ett piedestal handfat, flerfärgat golv och cementgolv

The bathroom layout was changed, opening up and simplifying the space. New fixtures were chosen to blend well with the vintage aesthetic.
The tile flows seamlessly from the hand-set 1" hex pattern in the floor to the cove base, subway, and picture rail, all in a matte-finish ceramic tile.
We built the medicine cabinet to match the windows of the house as well as the cabinets George Ramos Woodworking built for the kitchen and sunroom.
Photo: Jeff Schwilk
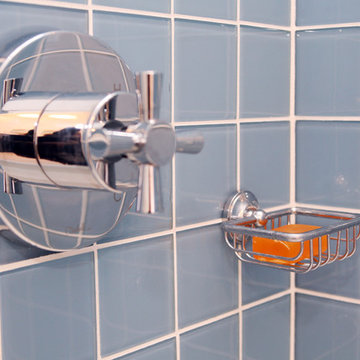
Studio Laguna Photography
50 tals inredning av ett litet badrum med dusch, med skåp i shakerstil, vita skåp, ett badkar i en alkov, blå kakel, keramikplattor, vita väggar, klinkergolv i keramik och ett piedestal handfat
50 tals inredning av ett litet badrum med dusch, med skåp i shakerstil, vita skåp, ett badkar i en alkov, blå kakel, keramikplattor, vita väggar, klinkergolv i keramik och ett piedestal handfat

Victorian Style Bathroom in Horsham, West Sussex
In the peaceful village of Warnham, West Sussex, bathroom designer George Harvey has created a fantastic Victorian style bathroom space, playing homage to this characterful house.
Making the most of present-day, Victorian Style bathroom furnishings was the brief for this project, with this client opting to maintain the theme of the house throughout this bathroom space. The design of this project is minimal with white and black used throughout to build on this theme, with present day technologies and innovation used to give the client a well-functioning bathroom space.
To create this space designer George has used bathroom suppliers Burlington and Crosswater, with traditional options from each utilised to bring the classic black and white contrast desired by the client. In an additional modern twist, a HiB illuminating mirror has been included – incorporating a present-day innovation into this timeless bathroom space.
Bathroom Accessories
One of the key design elements of this project is the contrast between black and white and balancing this delicately throughout the bathroom space. With the client not opting for any bathroom furniture space, George has done well to incorporate traditional Victorian accessories across the room. Repositioned and refitted by our installation team, this client has re-used their own bath for this space as it not only suits this space to a tee but fits perfectly as a focal centrepiece to this bathroom.
A generously sized Crosswater Clear6 shower enclosure has been fitted in the corner of this bathroom, with a sliding door mechanism used for access and Crosswater’s Matt Black frame option utilised in a contemporary Victorian twist. Distinctive Burlington ceramics have been used in the form of pedestal sink and close coupled W/C, bringing a traditional element to these essential bathroom pieces.
Bathroom Features
Traditional Burlington Brassware features everywhere in this bathroom, either in the form of the Walnut finished Kensington range or Chrome and Black Trent brassware. Walnut pillar taps, bath filler and handset bring warmth to the space with Chrome and Black shower valve and handset contributing to the Victorian feel of this space. Above the basin area sits a modern HiB Solstice mirror with integrated demisting technology, ambient lighting and customisable illumination. This HiB mirror also nicely balances a modern inclusion with the traditional space through the selection of a Matt Black finish.
Along with the bathroom fitting, plumbing and electrics, our installation team also undertook a full tiling of this bathroom space. Gloss White wall tiles have been used as a base for Victorian features while the floor makes decorative use of Black and White Petal patterned tiling with an in keeping black border tile. As part of the installation our team have also concealed all pipework for a minimal feel.
Our Bathroom Design & Installation Service
With any bathroom redesign several trades are needed to ensure a great finish across every element of your space. Our installation team has undertaken a full bathroom fitting, electrics, plumbing and tiling work across this project with our project management team organising the entire works. Not only is this bathroom a great installation, designer George has created a fantastic space that is tailored and well-suited to this Victorian Warnham home.
If this project has inspired your next bathroom project, then speak to one of our experienced designers about it.
Call a showroom or use our online appointment form to book your free design & quote.

This shower steals the show in our crisp blue Ogee Drops. White subway and Min Star & Cross tile encompass the rest of the bathroom creating a space that is swimming with style!
DESIGN
Will Taylor, Bright Bazaar
Tile Shown: Mini Star & Cross in White Wash, 3x6 White Wash (with quarter round trim + 4x4 parallel bullnose), Ogee Drops in Naples Blue with quarter round trim
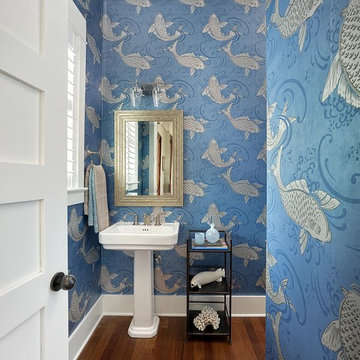
Holger Obenaus Commercial Photography
Idéer för maritima toaletter, med blå väggar, mellanmörkt trägolv, ett piedestal handfat och brunt golv
Idéer för maritima toaletter, med blå väggar, mellanmörkt trägolv, ett piedestal handfat och brunt golv
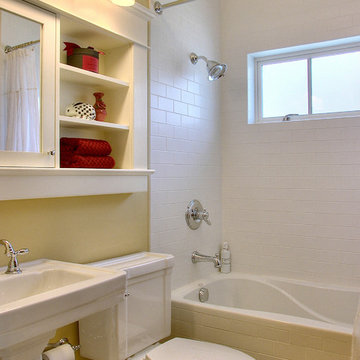
Idéer för att renovera ett litet vintage badrum, med ett piedestal handfat och tunnelbanekakel
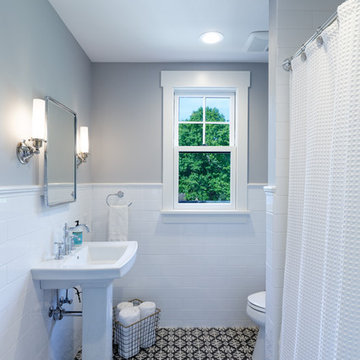
The third floor guest bath features a fun bold print tile, pedestal sink, tile wainscoting, and chrome sconces.
William Manning Photography
Idéer för mellanstora vintage badrum med dusch, med grå väggar, ett piedestal handfat, ett badkar i en alkov, en dusch/badkar-kombination, en toalettstol med separat cisternkåpa, vit kakel, tunnelbanekakel, flerfärgat golv och dusch med duschdraperi
Idéer för mellanstora vintage badrum med dusch, med grå väggar, ett piedestal handfat, ett badkar i en alkov, en dusch/badkar-kombination, en toalettstol med separat cisternkåpa, vit kakel, tunnelbanekakel, flerfärgat golv och dusch med duschdraperi
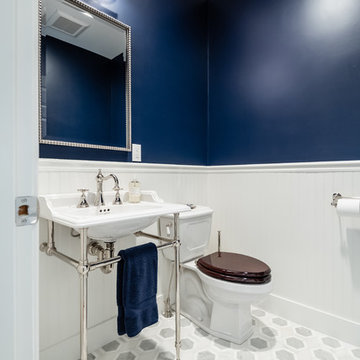
Powder room remodel. Sink is Perrin & Rowe Victorian 25" basin with vintage console stand. Faucet is by Perrin & Rowe - Georgian Era 3 hold Column Spout Widespread. Toilet: Perrin & Rowe elongated less seat with mahogony toilet seat. Perrin & Rowe Georgian Era wall mounted swing arm toilet paper holder.

Oliver Edwards
Bild på ett mellanstort lantligt en-suite badrum, med ett piedestal handfat, ett fristående badkar, en vägghängd toalettstol, mellanmörkt trägolv och svarta väggar
Bild på ett mellanstort lantligt en-suite badrum, med ett piedestal handfat, ett fristående badkar, en vägghängd toalettstol, mellanmörkt trägolv och svarta väggar

Victorian Style Bathroom in Horsham, West Sussex
In the peaceful village of Warnham, West Sussex, bathroom designer George Harvey has created a fantastic Victorian style bathroom space, playing homage to this characterful house.
Making the most of present-day, Victorian Style bathroom furnishings was the brief for this project, with this client opting to maintain the theme of the house throughout this bathroom space. The design of this project is minimal with white and black used throughout to build on this theme, with present day technologies and innovation used to give the client a well-functioning bathroom space.
To create this space designer George has used bathroom suppliers Burlington and Crosswater, with traditional options from each utilised to bring the classic black and white contrast desired by the client. In an additional modern twist, a HiB illuminating mirror has been included – incorporating a present-day innovation into this timeless bathroom space.
Bathroom Accessories
One of the key design elements of this project is the contrast between black and white and balancing this delicately throughout the bathroom space. With the client not opting for any bathroom furniture space, George has done well to incorporate traditional Victorian accessories across the room. Repositioned and refitted by our installation team, this client has re-used their own bath for this space as it not only suits this space to a tee but fits perfectly as a focal centrepiece to this bathroom.
A generously sized Crosswater Clear6 shower enclosure has been fitted in the corner of this bathroom, with a sliding door mechanism used for access and Crosswater’s Matt Black frame option utilised in a contemporary Victorian twist. Distinctive Burlington ceramics have been used in the form of pedestal sink and close coupled W/C, bringing a traditional element to these essential bathroom pieces.
Bathroom Features
Traditional Burlington Brassware features everywhere in this bathroom, either in the form of the Walnut finished Kensington range or Chrome and Black Trent brassware. Walnut pillar taps, bath filler and handset bring warmth to the space with Chrome and Black shower valve and handset contributing to the Victorian feel of this space. Above the basin area sits a modern HiB Solstice mirror with integrated demisting technology, ambient lighting and customisable illumination. This HiB mirror also nicely balances a modern inclusion with the traditional space through the selection of a Matt Black finish.
Along with the bathroom fitting, plumbing and electrics, our installation team also undertook a full tiling of this bathroom space. Gloss White wall tiles have been used as a base for Victorian features while the floor makes decorative use of Black and White Petal patterned tiling with an in keeping black border tile. As part of the installation our team have also concealed all pipework for a minimal feel.
Our Bathroom Design & Installation Service
With any bathroom redesign several trades are needed to ensure a great finish across every element of your space. Our installation team has undertaken a full bathroom fitting, electrics, plumbing and tiling work across this project with our project management team organising the entire works. Not only is this bathroom a great installation, designer George has created a fantastic space that is tailored and well-suited to this Victorian Warnham home.
If this project has inspired your next bathroom project, then speak to one of our experienced designers about it.
Call a showroom or use our online appointment form to book your free design & quote.
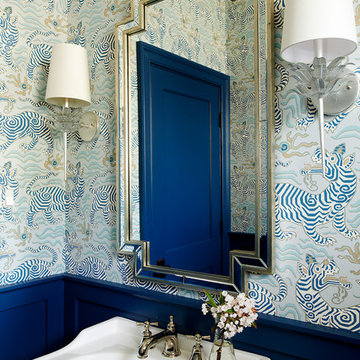
Idéer för ett litet maritimt toalett, med flerfärgade väggar och ett piedestal handfat
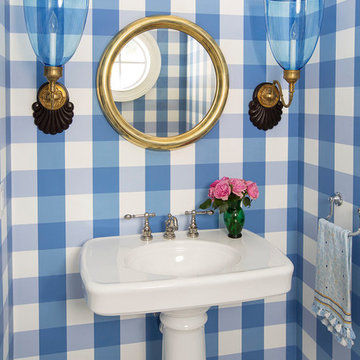
Foto på ett litet maritimt toalett, med blå väggar, ett piedestal handfat och vitt golv
430 foton på blått badrum, med ett piedestal handfat
1
