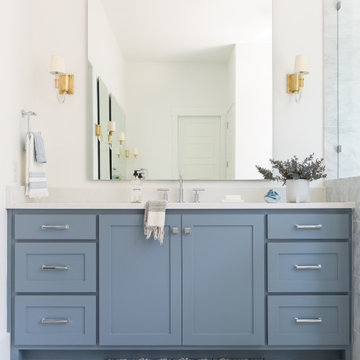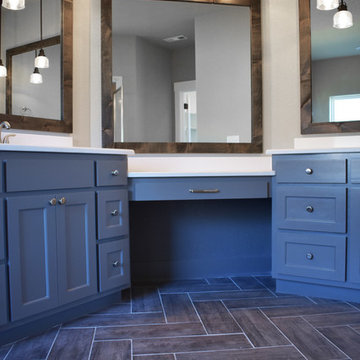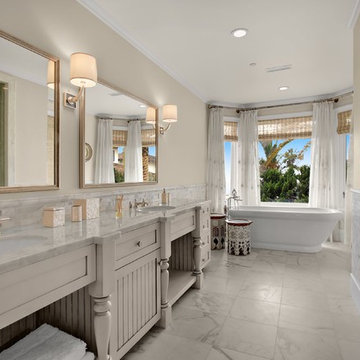417 foton på blått badrum, med marmorkakel
Sortera efter:
Budget
Sortera efter:Populärt i dag
1 - 20 av 417 foton

A stunning minimal primary bathroom features marble herringbone shower tiles, hexagon mosaic floor tiles, and niche. We removed the bathtub to make the shower area larger. Also features a modern floating toilet, floating quartz shower bench, and custom white oak shaker vanity with a stacked quartz countertop. It feels perfectly curated with a mix of matte black and brass metals. The simplicity of the bathroom is balanced out with the patterned marble floors.

Jim Somerset Photography
Foto på ett stort vintage en-suite badrum, med vita skåp, ett fristående badkar, våtrum, flerfärgad kakel, vit kakel, marmorkakel, vita väggar, marmorgolv, vitt golv, dusch med gångjärnsdörr och släta luckor
Foto på ett stort vintage en-suite badrum, med vita skåp, ett fristående badkar, våtrum, flerfärgad kakel, vit kakel, marmorkakel, vita väggar, marmorgolv, vitt golv, dusch med gångjärnsdörr och släta luckor

A kid's bathroom with classic style. Custom, built-in, oak, double vanity with pull out steps and hexagon pulls, Carrara marble hexagon feature wall and subway tiled shower with ledge bench. The ultra-durable, Carrara marble, porcelain floor makes for easy maintenance.

Idéer för att renovera ett stort vintage vit vitt en-suite badrum, med ett undermonterad handfat, ett fristående badkar, en öppen dusch, mörkt trägolv, med dusch som är öppen, en toalettstol med separat cisternkåpa, vit kakel, marmorkakel, vita väggar, bänkskiva i kvarts och brunt golv

You don't have to own a big celebrity mansion to have a beautifully appointed house finished with unique and special materials. When my clients bought an average condo kitted out with all the average builder-grade things that average builders stuff into spaces like that, they longed to make it theirs. Being collectors of colorful Fiesta tableware and lovers of extravagant stone, we set about infusing the space with a dose of their fun personality.
There wasn’t a corner of the house that went untouched in this extensive renovation. The ground floor got a complete make-over with a new Calacatta Gold tile floor, and I designed a very special border of Lunada Bay glass mosaic tiles that outlines the edge of every room.
We ripped out a solid walled staircase and replaced it with a visually lighter cable rail system, and a custom hanging chandelier now shines over the living room.
The kitchen was redesigned to take advantage of a wall that was previously just shallow pantry storage. By opening it up and installing cabinetry, we doubled the counter space and made the kitchen much more spacious and usable. We also removed a low hanging set of upper cabinets that cut off the kitchen from the rest of the ground floor spaces. Acquarella Fantasy quartzite graces the counter surfaces and continues down in a waterfall feature in order to enjoy as much of this stone’s natural beauty as possible.
One of my favorite spaces turned out to be the primary bathroom. The scheme for this room took shape when we were at a slab warehouse shopping for material. We stumbled across a packet of a stunning quartzite called Fusion Wow Dark and immediately fell in love. We snatched up a pair of slabs for the counter as well as the back wall of the shower. My clients were eager to be rid of a tub-shower alcove and create a spacious curbless shower, which meant a full piece of stone on the entire long wall would be stunning. To compliment it, I found a neutral, sandstone-like tile for the return walls of the shower and brought it around the remaining walls of the space, capped with a coordinating chair rail. But my client's love of gold and all things sparkly led us to a wonderful mosaic. Composed of shifting hues of honey and gold, I envisioned the mosaic on the vanity wall and as a backing for the niche in the shower. We chose a dark slate tile to ground the room, and designed a luxurious, glass French door shower enclosure. Little touches like a motion-detected toe kick night light at the vanity, oversized LED mirrors, and ultra-modern plumbing fixtures elevate this previously simple bathroom.
And I designed a watery-themed guest bathroom with a deep blue vanity, a large LED mirror, toe kick lights, and customized handmade porcelain tiles illustrating marshland scenes and herons.
All photos by Bernardo Grijalva

Floors tiled in 'Lombardo' hexagon mosaic honed marble from Artisans of Devizes | Shower wall tiled in 'Lombardo' large format honed marble from Artisans of Devizes | Brassware is by Gessi in the finish 706 (Blackened Chrome) | Bronze mirror feature wall comprised of 3 bevelled panels | Custom vanity unit and cabinetry made by Luxe Projects London | Stone sink fabricated by AC Stone & Ceramic out of Oribico marble

Foto på ett mellanstort funkis vit en-suite badrum, med skåp i shakerstil, blå skåp, en dusch i en alkov, en toalettstol med hel cisternkåpa, vit kakel, marmorkakel, vita väggar, marmorgolv, ett konsol handfat, granitbänkskiva, vitt golv och dusch med skjutdörr

When planning this custom residence, the owners had a clear vision – to create an inviting home for their family, with plenty of opportunities to entertain, play, and relax and unwind. They asked for an interior that was approachable and rugged, with an aesthetic that would stand the test of time. Amy Carman Design was tasked with designing all of the millwork, custom cabinetry and interior architecture throughout, including a private theater, lower level bar, game room and a sport court. A materials palette of reclaimed barn wood, gray-washed oak, natural stone, black windows, handmade and vintage-inspired tile, and a mix of white and stained woodwork help set the stage for the furnishings. This down-to-earth vibe carries through to every piece of furniture, artwork, light fixture and textile in the home, creating an overall sense of warmth and authenticity.

A mid-tone blue vanity in a Dallas master bathroom
Idéer för ett stort klassiskt vit en-suite badrum, med skåp i shakerstil, blå skåp, ett fristående badkar, en hörndusch, grå kakel, marmorkakel, grå väggar, marmorgolv, ett undermonterad handfat, bänkskiva i kvarts, grått golv och dusch med gångjärnsdörr
Idéer för ett stort klassiskt vit en-suite badrum, med skåp i shakerstil, blå skåp, ett fristående badkar, en hörndusch, grå kakel, marmorkakel, grå väggar, marmorgolv, ett undermonterad handfat, bänkskiva i kvarts, grått golv och dusch med gångjärnsdörr

A clean modern white bathroom located in a Washington, DC condo.
Foto på ett litet funkis vit en-suite badrum, med vita skåp, en dusch i en alkov, en toalettstol med hel cisternkåpa, vit kakel, marmorkakel, vita väggar, marmorgolv, ett undermonterad handfat, bänkskiva i kvarts, vitt golv och dusch med gångjärnsdörr
Foto på ett litet funkis vit en-suite badrum, med vita skåp, en dusch i en alkov, en toalettstol med hel cisternkåpa, vit kakel, marmorkakel, vita väggar, marmorgolv, ett undermonterad handfat, bänkskiva i kvarts, vitt golv och dusch med gångjärnsdörr

Photograhper Jeff Beck
Designer Six Walls
Inredning av ett modernt mellanstort vit vitt en-suite badrum, med skåp i mellenmörkt trä, en kantlös dusch, en toalettstol med separat cisternkåpa, vit kakel, marmorkakel, vita väggar, klinkergolv i porslin, bänkskiva i kvartsit, grått golv och med dusch som är öppen
Inredning av ett modernt mellanstort vit vitt en-suite badrum, med skåp i mellenmörkt trä, en kantlös dusch, en toalettstol med separat cisternkåpa, vit kakel, marmorkakel, vita väggar, klinkergolv i porslin, bänkskiva i kvartsit, grått golv och med dusch som är öppen

After living in their home for 15 years, our clients decided it was time to renovate and decorate. The completely redone residence features many marvelous features: a kitchen with two islands four decks with elegant railings, a music studio, a workout room with a view, three bedrooms, three lovely full baths and two half, a home office – all driven by a digitally connected Smart Home.
The style moves from whimsical to "girlie", from traditional to eclectic. Throughout we have incorporated the finest fittings, fixtures, hardware and finishes. Lighting is comprehensive and elegantly folded into the ceiling. Honed and polished Italian marble, limestone, volcanic tiles and rough hewn posts and beams give character to this once rather plain home.
Photos © John Sutton Photography

Avesha Michael
Modern inredning av ett litet vit vitt en-suite badrum, med skåp i ljust trä, en öppen dusch, en toalettstol med hel cisternkåpa, vit kakel, marmorkakel, vita väggar, betonggolv, ett nedsänkt handfat, bänkskiva i kvarts, grått golv och med dusch som är öppen
Modern inredning av ett litet vit vitt en-suite badrum, med skåp i ljust trä, en öppen dusch, en toalettstol med hel cisternkåpa, vit kakel, marmorkakel, vita väggar, betonggolv, ett nedsänkt handfat, bänkskiva i kvarts, grått golv och med dusch som är öppen

Dan Piassick
Inspiration för ett stort funkis en-suite badrum, med grå skåp, ett fristående badkar, vit kakel, grå kakel, grå väggar, ett undermonterad handfat, en dusch i en alkov, marmorkakel, marmorgolv, marmorbänkskiva, vitt golv, dusch med gångjärnsdörr och luckor med glaspanel
Inspiration för ett stort funkis en-suite badrum, med grå skåp, ett fristående badkar, vit kakel, grå kakel, grå väggar, ett undermonterad handfat, en dusch i en alkov, marmorkakel, marmorgolv, marmorbänkskiva, vitt golv, dusch med gångjärnsdörr och luckor med glaspanel

Powder Room
Klassisk inredning av ett toalett, med möbel-liknande, svarta skåp, en toalettstol med hel cisternkåpa, vit kakel, marmorgolv, ett undermonterad handfat, marmorbänkskiva och marmorkakel
Klassisk inredning av ett toalett, med möbel-liknande, svarta skåp, en toalettstol med hel cisternkåpa, vit kakel, marmorgolv, ett undermonterad handfat, marmorbänkskiva och marmorkakel

The main space features a soaking tub and vanity, while the sauna, shower and toilet rooms are arranged along one side of the room.
Gus Cantavero Photography

Marble Shower with HEX accent
Inspiration för ett stort lantligt en-suite badrum, med släta luckor, grå skåp, ett platsbyggt badkar, en dusch i en alkov, en toalettstol med hel cisternkåpa, vit kakel, marmorkakel, grå väggar, klinkergolv i porslin, ett undermonterad handfat, bänkskiva i kvarts, brunt golv och dusch med gångjärnsdörr
Inspiration för ett stort lantligt en-suite badrum, med släta luckor, grå skåp, ett platsbyggt badkar, en dusch i en alkov, en toalettstol med hel cisternkåpa, vit kakel, marmorkakel, grå väggar, klinkergolv i porslin, ett undermonterad handfat, bänkskiva i kvarts, brunt golv och dusch med gångjärnsdörr

Inspiration för mellanstora klassiska vitt en-suite badrum, med vita skåp, ett fristående badkar, en dusch i en alkov, vit kakel, beige väggar, ett undermonterad handfat, marmorgolv, marmorbänkskiva, dusch med gångjärnsdörr, en toalettstol med separat cisternkåpa, marmorkakel, vitt golv och skåp i shakerstil

Bathroom with marble floor from A Step in Stone, marble wainscoting and marble chair rail.
Inspiration för ett vintage grå grått badrum, med ett fristående badkar, blått golv, vita skåp, grå kakel, marmorkakel, marmorbänkskiva, marmorgolv, ett undermonterad handfat, blå väggar och luckor med infälld panel
Inspiration för ett vintage grå grått badrum, med ett fristående badkar, blått golv, vita skåp, grå kakel, marmorkakel, marmorbänkskiva, marmorgolv, ett undermonterad handfat, blå väggar och luckor med infälld panel

Idéer för ett stort modernt vit en-suite badrum, med grå skåp, ett fristående badkar, en kantlös dusch, vit kakel, marmorkakel, grå väggar, marmorgolv, ett undermonterad handfat, bänkskiva i kvartsit, vitt golv och dusch med gångjärnsdörr
417 foton på blått badrum, med marmorkakel
1
