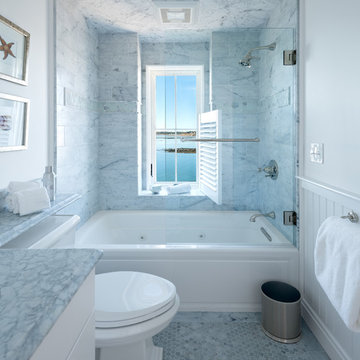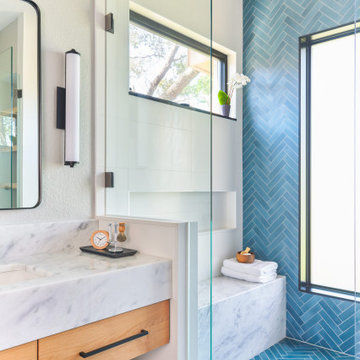2 640 foton på blått badrum, med släta luckor
Sortera efter:Populärt i dag
1 - 20 av 2 640 foton

The goal of this project was to upgrade the builder grade finishes and create an ergonomic space that had a contemporary feel. This bathroom transformed from a standard, builder grade bathroom to a contemporary urban oasis. This was one of my favorite projects, I know I say that about most of my projects but this one really took an amazing transformation. By removing the walls surrounding the shower and relocating the toilet it visually opened up the space. Creating a deeper shower allowed for the tub to be incorporated into the wet area. Adding a LED panel in the back of the shower gave the illusion of a depth and created a unique storage ledge. A custom vanity keeps a clean front with different storage options and linear limestone draws the eye towards the stacked stone accent wall.
Houzz Write Up: https://www.houzz.com/magazine/inside-houzz-a-chopped-up-bathroom-goes-streamlined-and-swank-stsetivw-vs~27263720
The layout of this bathroom was opened up to get rid of the hallway effect, being only 7 foot wide, this bathroom needed all the width it could muster. Using light flooring in the form of natural lime stone 12x24 tiles with a linear pattern, it really draws the eye down the length of the room which is what we needed. Then, breaking up the space a little with the stone pebble flooring in the shower, this client enjoyed his time living in Japan and wanted to incorporate some of the elements that he appreciated while living there. The dark stacked stone feature wall behind the tub is the perfect backdrop for the LED panel, giving the illusion of a window and also creates a cool storage shelf for the tub. A narrow, but tasteful, oval freestanding tub fit effortlessly in the back of the shower. With a sloped floor, ensuring no standing water either in the shower floor or behind the tub, every thought went into engineering this Atlanta bathroom to last the test of time. With now adequate space in the shower, there was space for adjacent shower heads controlled by Kohler digital valves. A hand wand was added for use and convenience of cleaning as well. On the vanity are semi-vessel sinks which give the appearance of vessel sinks, but with the added benefit of a deeper, rounded basin to avoid splashing. Wall mounted faucets add sophistication as well as less cleaning maintenance over time. The custom vanity is streamlined with drawers, doors and a pull out for a can or hamper.
A wonderful project and equally wonderful client. I really enjoyed working with this client and the creative direction of this project.
Brushed nickel shower head with digital shower valve, freestanding bathtub, curbless shower with hidden shower drain, flat pebble shower floor, shelf over tub with LED lighting, gray vanity with drawer fronts, white square ceramic sinks, wall mount faucets and lighting under vanity. Hidden Drain shower system. Atlanta Bathroom.

Bild på ett mellanstort funkis en-suite badrum, med släta luckor, skåp i ljust trä, blå kakel, vita väggar, ett undermonterad handfat, marmorbänkskiva och blått golv

Idéer för att renovera ett funkis vit vitt badrum, med släta luckor, skåp i mellenmörkt trä, vita väggar, ett undermonterad handfat och svart golv

Jessica Glynn Photography
Foto på ett mellanstort maritimt vit toalett, med vita skåp, blå kakel, blå väggar, ett undermonterad handfat, släta luckor, mosaikgolv, marmorbänkskiva och flerfärgat golv
Foto på ett mellanstort maritimt vit toalett, med vita skåp, blå kakel, blå väggar, ett undermonterad handfat, släta luckor, mosaikgolv, marmorbänkskiva och flerfärgat golv

Remodel and addition to classic California bungalow.
Exempel på ett 60 tals vit vitt en-suite badrum, med släta luckor, skåp i ljust trä, ett fristående badkar, en öppen dusch, blå kakel, porslinskakel, vita väggar, klinkergolv i porslin, ett undermonterad handfat, bänkskiva i kvarts, blått golv och med dusch som är öppen
Exempel på ett 60 tals vit vitt en-suite badrum, med släta luckor, skåp i ljust trä, ett fristående badkar, en öppen dusch, blå kakel, porslinskakel, vita väggar, klinkergolv i porslin, ett undermonterad handfat, bänkskiva i kvarts, blått golv och med dusch som är öppen

Penny Round Tile
Maritim inredning av ett litet vit vitt badrum med dusch, med släta luckor, skåp i mellenmörkt trä, ett badkar i en alkov, en dusch/badkar-kombination, en toalettstol med hel cisternkåpa, blå kakel, keramikplattor, blå väggar, klinkergolv i porslin, ett undermonterad handfat, bänkskiva i kvarts, grått golv och dusch med duschdraperi
Maritim inredning av ett litet vit vitt badrum med dusch, med släta luckor, skåp i mellenmörkt trä, ett badkar i en alkov, en dusch/badkar-kombination, en toalettstol med hel cisternkåpa, blå kakel, keramikplattor, blå väggar, klinkergolv i porslin, ett undermonterad handfat, bänkskiva i kvarts, grått golv och dusch med duschdraperi

Foto på ett litet vintage grå badrum med dusch, med skåp i slitet trä, en toalettstol med separat cisternkåpa, vit kakel, keramikplattor, vita väggar, ett konsol handfat, marmorbänkskiva och släta luckor

A modern yet welcoming master bathroom with . Photographed by Thomas Kuoh Photography.
Exempel på ett mellanstort modernt vit vitt en-suite badrum, med skåp i mellenmörkt trä, ett undermonterat badkar, en öppen dusch, en toalettstol med hel cisternkåpa, vit kakel, stenkakel, vita väggar, marmorgolv, ett integrerad handfat, bänkskiva i kvarts, vitt golv, med dusch som är öppen och släta luckor
Exempel på ett mellanstort modernt vit vitt en-suite badrum, med skåp i mellenmörkt trä, ett undermonterat badkar, en öppen dusch, en toalettstol med hel cisternkåpa, vit kakel, stenkakel, vita väggar, marmorgolv, ett integrerad handfat, bänkskiva i kvarts, vitt golv, med dusch som är öppen och släta luckor

Our clients decided to take their childhood home down to the studs and rebuild into a contemporary three-story home filled with natural light. We were struck by the architecture of the home and eagerly agreed to provide interior design services for their kitchen, three bathrooms, and general finishes throughout. The home is bright and modern with a very controlled color palette, clean lines, warm wood tones, and variegated tiles.

Foto på ett funkis vit badrum, med släta luckor, grå skåp, vita väggar, ett undermonterad handfat, grått golv, kalkstensgolv och marmorbänkskiva

The downstairs bathroom the clients were wanting a space that could house a freestanding bath at the end of the space, a larger shower space and a custom- made cabinet that was made to look like a piece of furniture. A nib wall was created in the space offering a ledge as a form of storage. The reference of black cabinetry links back to the kitchen and the upstairs bathroom, whilst the consistency of the classic look was again shown through the use of subway tiles and patterned floors.

The architecture of this mid-century ranch in Portland’s West Hills oozes modernism’s core values. We wanted to focus on areas of the home that didn’t maximize the architectural beauty. The Client—a family of three, with Lucy the Great Dane, wanted to improve what was existing and update the kitchen and Jack and Jill Bathrooms, add some cool storage solutions and generally revamp the house.
We totally reimagined the entry to provide a “wow” moment for all to enjoy whilst entering the property. A giant pivot door was used to replace the dated solid wood door and side light.
We designed and built new open cabinetry in the kitchen allowing for more light in what was a dark spot. The kitchen got a makeover by reconfiguring the key elements and new concrete flooring, new stove, hood, bar, counter top, and a new lighting plan.
Our work on the Humphrey House was featured in Dwell Magazine.

Idéer för att renovera ett stort funkis vit vitt en-suite badrum, med skåp i ljust trä, ett fristående badkar, en öppen dusch, en toalettstol med hel cisternkåpa, vita väggar, klinkergolv i porslin, bänkskiva i akrylsten, beiget golv och släta luckor

Francois Gagnon
Maritim inredning av ett litet en-suite badrum, med släta luckor, vita skåp, ett badkar i en alkov, en dusch/badkar-kombination, en toalettstol med separat cisternkåpa, grå kakel, marmorkakel, vita väggar, marmorgolv, ett undermonterad handfat, marmorbänkskiva, grått golv och dusch med gångjärnsdörr
Maritim inredning av ett litet en-suite badrum, med släta luckor, vita skåp, ett badkar i en alkov, en dusch/badkar-kombination, en toalettstol med separat cisternkåpa, grå kakel, marmorkakel, vita väggar, marmorgolv, ett undermonterad handfat, marmorbänkskiva, grått golv och dusch med gångjärnsdörr

Inspiration för moderna badrum, med ett nedsänkt handfat, släta luckor, skåp i mellenmörkt trä, en dusch i en alkov, vit kakel, tunnelbanekakel och grått golv

Bild på ett stort funkis vit vitt en-suite badrum, med släta luckor, skåp i ljust trä, ett fristående badkar, våtrum, en bidé, svart och vit kakel, porslinskakel, vita väggar, klinkergolv i porslin, ett undermonterad handfat, bänkskiva i kvarts, vitt golv och dusch med skjutdörr

This chic herring bone floor and modern drawer vanity and depth and revitalize this narrow bathroom space. The subway tiles in the walk in tiled shower and the gold plumbing fixtures add to the contemporary feel of the space.

Inspiration för ett stort funkis vit vitt en-suite badrum, med släta luckor, vita skåp, ett fristående badkar, en hörndusch, en toalettstol med hel cisternkåpa, grå kakel, marmorkakel, grå väggar, klinkergolv i keramik, bänkskiva i kvartsit, grått golv och dusch med skjutdörr

Inspiration för mellanstora moderna en-suite badrum, med släta luckor, skåp i ljust trä, blå kakel, vita väggar, ett undermonterad handfat, marmorbänkskiva och blått golv

Inredning av ett modernt stort vit vitt en-suite badrum, med skåp i ljust trä, vit kakel, keramikplattor, vita väggar, terrazzogolv, ett undermonterad handfat, bänkskiva i kvarts, grått golv och släta luckor
2 640 foton på blått badrum, med släta luckor
1