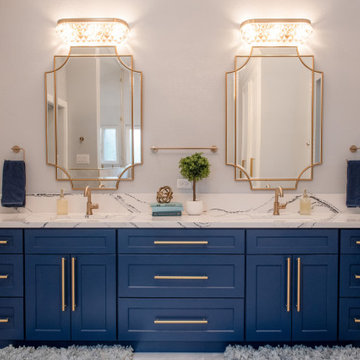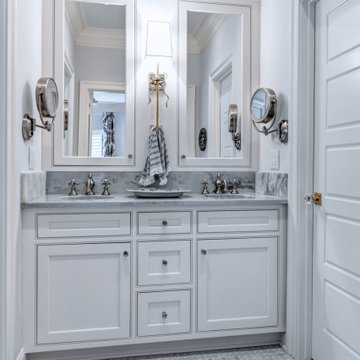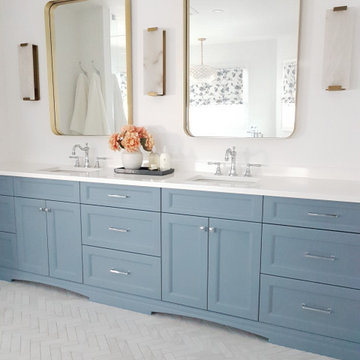1 198 foton på blått badrum
Sortera efter:
Budget
Sortera efter:Populärt i dag
1 - 20 av 1 198 foton
Artikel 1 av 3

The goal of this project was to upgrade the builder grade finishes and create an ergonomic space that had a contemporary feel. This bathroom transformed from a standard, builder grade bathroom to a contemporary urban oasis. This was one of my favorite projects, I know I say that about most of my projects but this one really took an amazing transformation. By removing the walls surrounding the shower and relocating the toilet it visually opened up the space. Creating a deeper shower allowed for the tub to be incorporated into the wet area. Adding a LED panel in the back of the shower gave the illusion of a depth and created a unique storage ledge. A custom vanity keeps a clean front with different storage options and linear limestone draws the eye towards the stacked stone accent wall.
Houzz Write Up: https://www.houzz.com/magazine/inside-houzz-a-chopped-up-bathroom-goes-streamlined-and-swank-stsetivw-vs~27263720
The layout of this bathroom was opened up to get rid of the hallway effect, being only 7 foot wide, this bathroom needed all the width it could muster. Using light flooring in the form of natural lime stone 12x24 tiles with a linear pattern, it really draws the eye down the length of the room which is what we needed. Then, breaking up the space a little with the stone pebble flooring in the shower, this client enjoyed his time living in Japan and wanted to incorporate some of the elements that he appreciated while living there. The dark stacked stone feature wall behind the tub is the perfect backdrop for the LED panel, giving the illusion of a window and also creates a cool storage shelf for the tub. A narrow, but tasteful, oval freestanding tub fit effortlessly in the back of the shower. With a sloped floor, ensuring no standing water either in the shower floor or behind the tub, every thought went into engineering this Atlanta bathroom to last the test of time. With now adequate space in the shower, there was space for adjacent shower heads controlled by Kohler digital valves. A hand wand was added for use and convenience of cleaning as well. On the vanity are semi-vessel sinks which give the appearance of vessel sinks, but with the added benefit of a deeper, rounded basin to avoid splashing. Wall mounted faucets add sophistication as well as less cleaning maintenance over time. The custom vanity is streamlined with drawers, doors and a pull out for a can or hamper.
A wonderful project and equally wonderful client. I really enjoyed working with this client and the creative direction of this project.
Brushed nickel shower head with digital shower valve, freestanding bathtub, curbless shower with hidden shower drain, flat pebble shower floor, shelf over tub with LED lighting, gray vanity with drawer fronts, white square ceramic sinks, wall mount faucets and lighting under vanity. Hidden Drain shower system. Atlanta Bathroom.

Bild på ett mellanstort funkis en-suite badrum, med släta luckor, skåp i ljust trä, blå kakel, vita väggar, ett undermonterad handfat, marmorbänkskiva och blått golv

Idéer för att renovera ett funkis vit vitt badrum, med släta luckor, skåp i mellenmörkt trä, vita väggar, ett undermonterad handfat och svart golv

A stunning minimal primary bathroom features marble herringbone shower tiles, hexagon mosaic floor tiles, and niche. We removed the bathtub to make the shower area larger. Also features a modern floating toilet, floating quartz shower bench, and custom white oak shaker vanity with a stacked quartz countertop. It feels perfectly curated with a mix of matte black and brass metals. The simplicity of the bathroom is balanced out with the patterned marble floors.

Our clients decided to take their childhood home down to the studs and rebuild into a contemporary three-story home filled with natural light. We were struck by the architecture of the home and eagerly agreed to provide interior design services for their kitchen, three bathrooms, and general finishes throughout. The home is bright and modern with a very controlled color palette, clean lines, warm wood tones, and variegated tiles.

Bild på ett stort funkis vit vitt en-suite badrum, med släta luckor, skåp i ljust trä, ett fristående badkar, våtrum, en bidé, svart och vit kakel, porslinskakel, vita väggar, klinkergolv i porslin, ett undermonterad handfat, bänkskiva i kvarts, vitt golv och dusch med skjutdörr

Idéer för vintage vitt badrum, med skåp i shakerstil, blå skåp, ett badkar i en alkov, en dusch/badkar-kombination, vit kakel, tunnelbanekakel, vita väggar, ett undermonterad handfat och flerfärgat golv

Inspiration för ett stort vintage vit vitt en-suite badrum, med beige skåp, ett fristående badkar, en öppen dusch, en toalettstol med separat cisternkåpa, vit kakel, marmorkakel, vita väggar, marmorgolv, ett fristående handfat, bänkskiva i kvarts, vitt golv, dusch med gångjärnsdörr och skåp i shakerstil

Klassisk inredning av ett stort vit vitt en-suite badrum, med skåp i shakerstil, blå skåp, en öppen dusch, grå väggar, klinkergolv i porslin, ett undermonterad handfat, bänkskiva i kvarts, grått golv och med dusch som är öppen

This chic herring bone floor and modern drawer vanity and depth and revitalize this narrow bathroom space. The subway tiles in the walk in tiled shower and the gold plumbing fixtures add to the contemporary feel of the space.

Vanity & Medicine Cabinets
Inredning av ett klassiskt mellanstort vit vitt en-suite badrum, med skåp i shakerstil, blå skåp, en dusch i en alkov, en toalettstol med separat cisternkåpa, vit kakel, porslinskakel, beige väggar, mellanmörkt trägolv, ett undermonterad handfat, bänkskiva i kvarts, grått golv och dusch med gångjärnsdörr
Inredning av ett klassiskt mellanstort vit vitt en-suite badrum, med skåp i shakerstil, blå skåp, en dusch i en alkov, en toalettstol med separat cisternkåpa, vit kakel, porslinskakel, beige väggar, mellanmörkt trägolv, ett undermonterad handfat, bänkskiva i kvarts, grått golv och dusch med gångjärnsdörr

Inspiration för ett stort funkis vit vitt en-suite badrum, med släta luckor, vita skåp, ett fristående badkar, en hörndusch, en toalettstol med hel cisternkåpa, grå kakel, marmorkakel, grå väggar, klinkergolv i keramik, bänkskiva i kvartsit, grått golv och dusch med skjutdörr

Shop My Design here: https://www.designbychristinaperry.com/historic-edgefield-project-primary-bathroom/

For two lucky young ladies, this small vanity is packed with storage. Each has their own sink and medicine cabinet, perfect for makeup, hair products, and toothbrushes. The 3 center drawers house hair appliances and other shared items. Due to a waste water pipe in the wall, traditional medicine cabinets were not possible. This one is built as one piece, with space for the center sconce & it's electrical box, and mounted on the wall. The lower portion of the wall was framed out so that a standard depth vanity fit against it, giving the appearance that the medicine cabinets are sitting inside the wall.

Inredning av ett modernt stort vit vitt en-suite badrum, med skåp i ljust trä, vit kakel, keramikplattor, vita väggar, terrazzogolv, ett undermonterad handfat, bänkskiva i kvarts, grått golv och släta luckor

Idéer för mellanstora vintage gult en-suite badrum, med skåp i shakerstil, blå skåp, ett fristående badkar, våtrum, en toalettstol med separat cisternkåpa, grå kakel, keramikplattor, vita väggar, klinkergolv i keramik, ett undermonterad handfat, marmorbänkskiva, blått golv och med dusch som är öppen

Idéer för stora funkis vitt en-suite badrum, med luckor med infälld panel, blå skåp, ett undermonterad handfat och bänkskiva i kvarts

vue de la salle de bains des enfants
Idéer för mellanstora funkis badrum för barn, med skåp i ljust trä, en kantlös dusch, blå kakel, keramikplattor, blå väggar, klinkergolv i keramik, blått golv och dusch med gångjärnsdörr
Idéer för mellanstora funkis badrum för barn, med skåp i ljust trä, en kantlös dusch, blå kakel, keramikplattor, blå väggar, klinkergolv i keramik, blått golv och dusch med gångjärnsdörr

Modern inredning av ett stort en-suite badrum, med ett fristående badkar, en kantlös dusch, kalkstensgolv, ett nedsänkt handfat och beiget golv

Idéer för ett modernt svart badrum med dusch, med svarta skåp, ett fristående badkar, en öppen dusch, grön kakel, stickkakel, vita väggar, klinkergolv i keramik, ett piedestal handfat, bänkskiva i akrylsten, flerfärgat golv, med dusch som är öppen och släta luckor
1 198 foton på blått badrum
1
