70 foton på blått badrum
Sortera efter:
Budget
Sortera efter:Populärt i dag
1 - 20 av 70 foton

Mater bathroom complete high-end renovation by Americcan Home Improvement, Inc.
Idéer för ett stort modernt svart en-suite badrum, med luckor med upphöjd panel, skåp i ljust trä, ett fristående badkar, en hörndusch, vit kakel, vita väggar, marmorgolv, ett integrerad handfat, marmorbänkskiva, svart golv och dusch med gångjärnsdörr
Idéer för ett stort modernt svart en-suite badrum, med luckor med upphöjd panel, skåp i ljust trä, ett fristående badkar, en hörndusch, vit kakel, vita väggar, marmorgolv, ett integrerad handfat, marmorbänkskiva, svart golv och dusch med gångjärnsdörr

Bagno dei ragazzi, colori e movimenti.
Inspiration för ett litet funkis vit vitt badrum för barn, med släta luckor, blå skåp, en toalettstol med separat cisternkåpa, gröna väggar, klinkergolv i porslin, ett nedsänkt handfat, bänkskiva i kvarts, grön kakel, mosaik och grått golv
Inspiration för ett litet funkis vit vitt badrum för barn, med släta luckor, blå skåp, en toalettstol med separat cisternkåpa, gröna väggar, klinkergolv i porslin, ett nedsänkt handfat, bänkskiva i kvarts, grön kakel, mosaik och grått golv
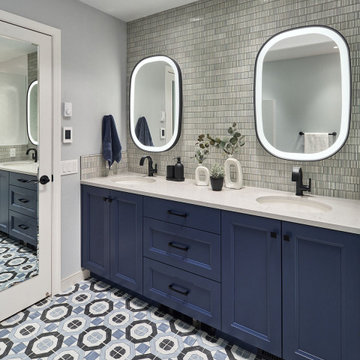
Transitional bathroom vanity with polished grey quartz countertop, dark blue cabinets with black hardware, Moen Doux faucets in black, Ann Sacks Savoy backsplash tile in cottonwood, 8"x8" patterned tile floor, and chic oval black framed mirrors by Paris Mirrors. Rain-textured glass shower wall, and a deep tray ceiling with a skylight.

This 1910 West Highlands home was so compartmentalized that you couldn't help to notice you were constantly entering a new room every 8-10 feet. There was also a 500 SF addition put on the back of the home to accommodate a living room, 3/4 bath, laundry room and back foyer - 350 SF of that was for the living room. Needless to say, the house needed to be gutted and replanned.
Kitchen+Dining+Laundry-Like most of these early 1900's homes, the kitchen was not the heartbeat of the home like they are today. This kitchen was tucked away in the back and smaller than any other social rooms in the house. We knocked out the walls of the dining room to expand and created an open floor plan suitable for any type of gathering. As a nod to the history of the home, we used butcherblock for all the countertops and shelving which was accented by tones of brass, dusty blues and light-warm greys. This room had no storage before so creating ample storage and a variety of storage types was a critical ask for the client. One of my favorite details is the blue crown that draws from one end of the space to the other, accenting a ceiling that was otherwise forgotten.
Primary Bath-This did not exist prior to the remodel and the client wanted a more neutral space with strong visual details. We split the walls in half with a datum line that transitions from penny gap molding to the tile in the shower. To provide some more visual drama, we did a chevron tile arrangement on the floor, gridded the shower enclosure for some deep contrast an array of brass and quartz to elevate the finishes.
Powder Bath-This is always a fun place to let your vision get out of the box a bit. All the elements were familiar to the space but modernized and more playful. The floor has a wood look tile in a herringbone arrangement, a navy vanity, gold fixtures that are all servants to the star of the room - the blue and white deco wall tile behind the vanity.
Full Bath-This was a quirky little bathroom that you'd always keep the door closed when guests are over. Now we have brought the blue tones into the space and accented it with bronze fixtures and a playful southwestern floor tile.
Living Room & Office-This room was too big for its own good and now serves multiple purposes. We condensed the space to provide a living area for the whole family plus other guests and left enough room to explain the space with floor cushions. The office was a bonus to the project as it provided privacy to a room that otherwise had none before.

Inredning av ett skandinaviskt stort svart svart en-suite badrum, med luckor med profilerade fronter, skåp i ljust trä, ett fristående badkar, en hörndusch, en toalettstol med hel cisternkåpa, svart och vit kakel, keramikplattor, vita väggar, klinkergolv i keramik, ett undermonterad handfat, marmorbänkskiva, svart golv och dusch med gångjärnsdörr

Soft white coloured modern bathroom
Inspiration för mycket stora moderna badrum, med våtrum, vit kakel, stenhäll, vita väggar, mosaikgolv, vitt golv och dusch med gångjärnsdörr
Inspiration för mycket stora moderna badrum, med våtrum, vit kakel, stenhäll, vita väggar, mosaikgolv, vitt golv och dusch med gångjärnsdörr

Il bagno è impreziosito da elementi di design, come il calorifero bianco vicino alla porta di destra e le pregiate rubinetterie.
Idéer för ett mellanstort modernt vit badrum med dusch, med öppna hyllor, grå skåp, en dusch i en alkov, en vägghängd toalettstol, beige kakel, porslinskakel, blå väggar, klinkergolv i porslin, ett integrerad handfat, kaklad bänkskiva, grått golv och dusch med gångjärnsdörr
Idéer för ett mellanstort modernt vit badrum med dusch, med öppna hyllor, grå skåp, en dusch i en alkov, en vägghängd toalettstol, beige kakel, porslinskakel, blå väggar, klinkergolv i porslin, ett integrerad handfat, kaklad bänkskiva, grått golv och dusch med gångjärnsdörr
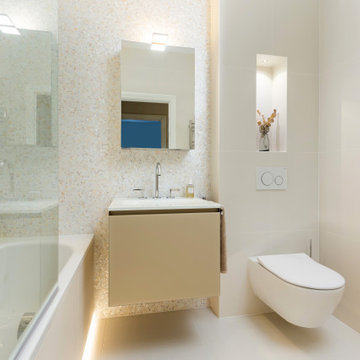
Contemporary neutral London bathroom with no natural light
Foto på ett litet funkis vit badrum, med beige skåp, ett platsbyggt badkar, en dusch/badkar-kombination, en vägghängd toalettstol, beige kakel, mosaik, beige väggar, klinkergolv i porslin, ett integrerad handfat, bänkskiva i glas, beiget golv, dusch med gångjärnsdörr och släta luckor
Foto på ett litet funkis vit badrum, med beige skåp, ett platsbyggt badkar, en dusch/badkar-kombination, en vägghängd toalettstol, beige kakel, mosaik, beige väggar, klinkergolv i porslin, ett integrerad handfat, bänkskiva i glas, beiget golv, dusch med gångjärnsdörr och släta luckor
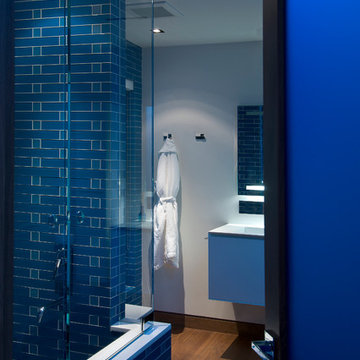
Hopen Place Hollywood Hills modern home blue tiled guest bathroom. Photo by William MacCollum.
Exempel på ett mellanstort modernt vit vitt badrum för barn, med vita skåp, ett badkar i en alkov, en dusch/badkar-kombination, blå kakel, blå väggar, mellanmörkt trägolv, ett undermonterad handfat, brunt golv och dusch med skjutdörr
Exempel på ett mellanstort modernt vit vitt badrum för barn, med vita skåp, ett badkar i en alkov, en dusch/badkar-kombination, blå kakel, blå väggar, mellanmörkt trägolv, ett undermonterad handfat, brunt golv och dusch med skjutdörr

Modern inredning av ett mellanstort svart svart badrum med dusch, med skåp i mellenmörkt trä, grå kakel, porslinskakel, klinkergolv i porslin, ett integrerad handfat, grått golv, en kantlös dusch, bänkskiva i akrylsten, med dusch som är öppen och släta luckor
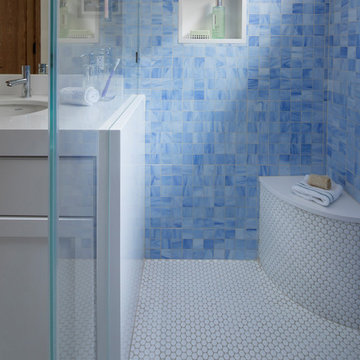
A custom marble countertop holds the shower wall glass with little hardware, allowing for more usable space. Blue mosaic glass tiles are reminiscent of the Bay Area's ever-present water.
Matching white marble penny tiles run throughout the bathroom and up the corner seat.
A simple wall inset provides a space for toiletries so the built-in custom shower seat is free for use.
This will be a bathroom that ages up with the girls as they become young ladies who need more time in the shower and at the vanity mirror.
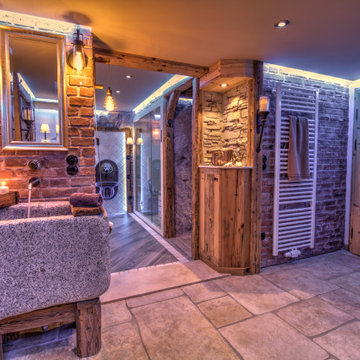
Besonderheit: Rustikaler, Uriger Style, viel Altholz und Felsverbau
Konzept: Vollkonzept und komplettes Interiore-Design Stefan Necker – Tegernseer Badmanufaktur
Projektart: Renovierung/Umbau alter Saunabereich
Projektart: EFH / Keller
Umbaufläche ca. 50 qm
Produkte: Sauna, Kneipsches Fussbad, Ruhenereich, Waschtrog, WC, Dusche, Hebeanlage, Wandbrunnen, Türen zu den Angrenzenden Bereichen, Verkleidung Hauselektrifizierung
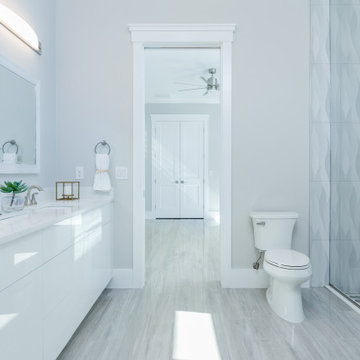
jack & Jill guest bathroom attached to a guest suite.
Inredning av ett medelhavsstil mellanstort vit vitt badrum, med luckor med upphöjd panel, vita skåp, en toalettstol med hel cisternkåpa, grå väggar, klinkergolv i keramik, ett undermonterad handfat, bänkskiva i kvarts, grått golv och dusch med gångjärnsdörr
Inredning av ett medelhavsstil mellanstort vit vitt badrum, med luckor med upphöjd panel, vita skåp, en toalettstol med hel cisternkåpa, grå väggar, klinkergolv i keramik, ett undermonterad handfat, bänkskiva i kvarts, grått golv och dusch med gångjärnsdörr
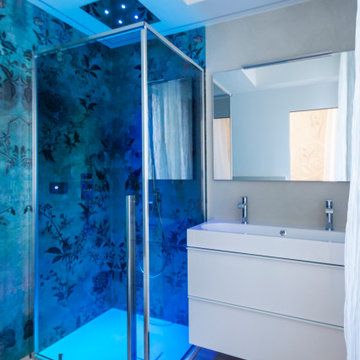
Bagno con doccia, soffione a soffitto con cromoterapia, body jet e cascata d'acqua. A finitura delle pareti la carta da parati wall e decò - wet system anche all'interno del box. Mofile lavabo IKEA.
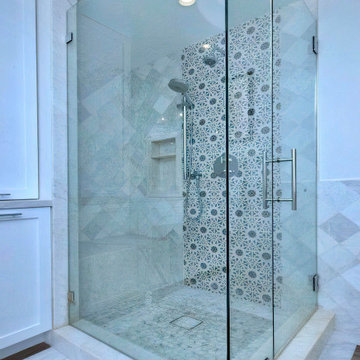
The 5 ft by 3.5 ft shower features a bench and a large soap niche. The tiled-in infinity floor drain has a seamless appearance. The feature wall is clad with Walker Zanger’s Villa D’Oro Granada mosaic.

Inredning av ett modernt mellanstort svart svart toalett, med vita skåp, blå väggar, brunt golv, skåp i shakerstil, en toalettstol med hel cisternkåpa, vinylgolv, ett fristående handfat och bänkskiva i kvartsit
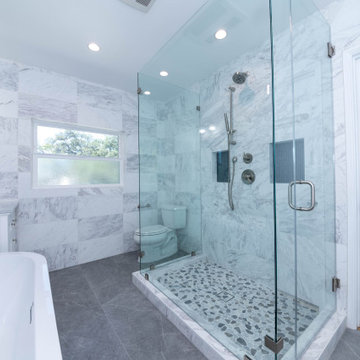
modern bathroom design and remodeling
A complete bathroom renovation from old to high-end
Inredning av ett modernt stort vit vitt en-suite badrum, med skåp i shakerstil, grå skåp, ett fristående badkar, en kantlös dusch, en toalettstol med hel cisternkåpa, svart kakel, mosaik, vita väggar, marmorgolv, marmorbänkskiva, grått golv och dusch med gångjärnsdörr
Inredning av ett modernt stort vit vitt en-suite badrum, med skåp i shakerstil, grå skåp, ett fristående badkar, en kantlös dusch, en toalettstol med hel cisternkåpa, svart kakel, mosaik, vita väggar, marmorgolv, marmorbänkskiva, grått golv och dusch med gångjärnsdörr

All room has a fully tiled bathrooms with gorgeous feature tiles. The sanitaryware was all carefully selected to ensure a high end feel. Large rain showers to give that experience and large back lit mirrors with integrated Bluetooth for music.
Italian designed surface mounted basin on a bespoke floating vanity with quality finishes.
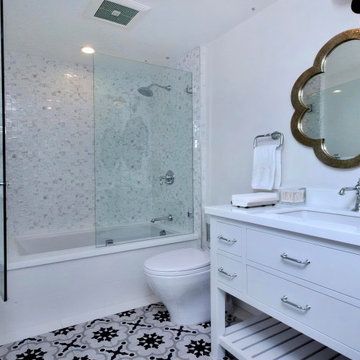
The guest bathroom has an elegant black and white theme. The floor tiles form a decorative pattern base on classical motifs. A shower/tub combination is adorned with faux-marble tile panels. Over the custom cabinet hangs another elegant mirror. Artifacts fixtures by Kohler.
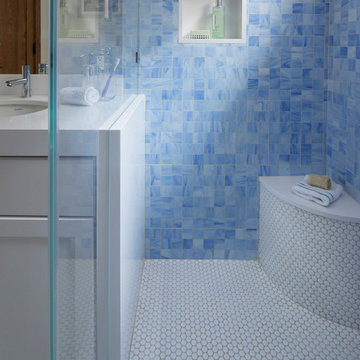
A custom marble countertop holds the shower wall glass with little hardware, allowing for more usable space. Blue mosaic glass tiles are reminiscent of the Bay Area's ever-present water.
Matching white marble penny tiles run throughout the bathroom and up the corner seat.
A simple wall inset provides a space for toiletries so the built-in custom shower seat is free for use.
This will be a bathroom that ages up with the girls as they become young ladies who need more time in the shower and at the vanity mirror.
70 foton på blått badrum
1
