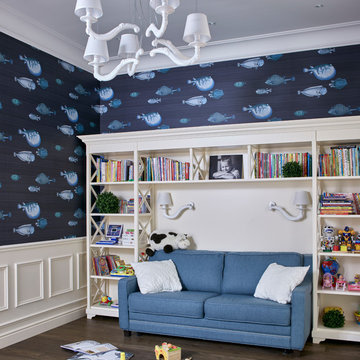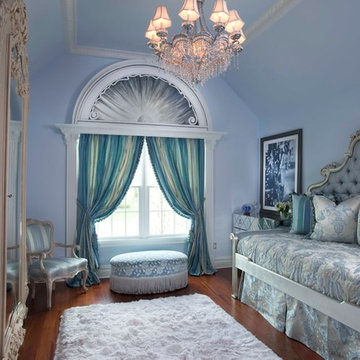952 foton på blått barnrum, med blå väggar
Sortera efter:
Budget
Sortera efter:Populärt i dag
161 - 180 av 952 foton
Artikel 1 av 3
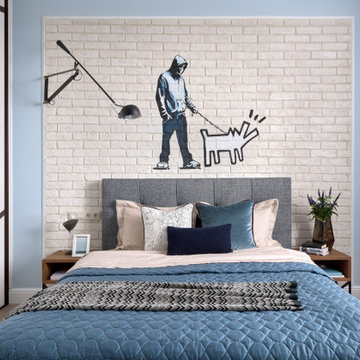
Детская комната для старшего сына - более современная, немного мужская. Кирпичную часть стены украшает граффити.
Modern inredning av ett barnrum kombinerat med sovrum, med blå väggar, mellanmörkt trägolv och beiget golv
Modern inredning av ett barnrum kombinerat med sovrum, med blå väggar, mellanmörkt trägolv och beiget golv

The down-to-earth interiors in this Austin home are filled with attractive textures, colors, and wallpapers.
Project designed by Sara Barney’s Austin interior design studio BANDD DESIGN. They serve the entire Austin area and its surrounding towns, with an emphasis on Round Rock, Lake Travis, West Lake Hills, and Tarrytown.
For more about BANDD DESIGN, click here: https://bandddesign.com/
To learn more about this project, click here:
https://bandddesign.com/austin-camelot-interior-design/
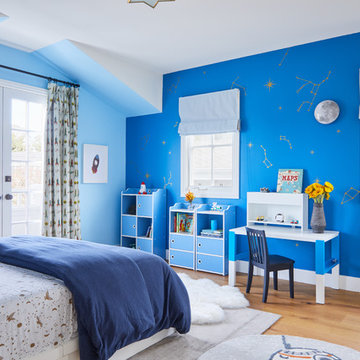
Idéer för ett maritimt barnrum kombinerat med sovrum och för 4-10-åringar, med blå väggar, ljust trägolv och beiget golv
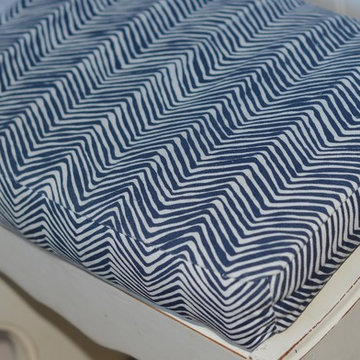
This busy father of 3 wanted an updated functional space for his kids and dog! First we built a custom window seat complete with storage for out of view toys. Then we did a simple remodel of the kids bath in bright white adding whimsical touches and introduced a bit of a rustic Tahoe feel into this fathers master bath.
Scott Hargis
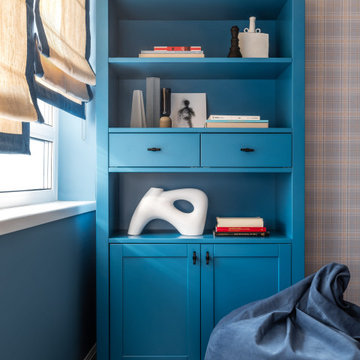
Idéer för ett mellanstort modernt pojkrum kombinerat med sovrum och för 4-10-åringar, med blå väggar, ljust trägolv och beiget golv
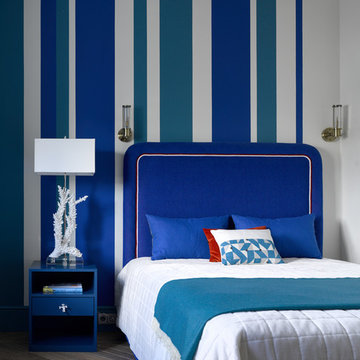
Inspiration för moderna pojkrum kombinerat med sovrum, med blå väggar, mellanmörkt trägolv och brunt golv
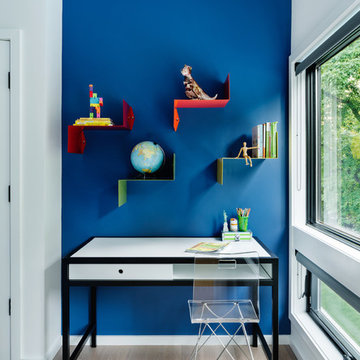
Inspiration för mellanstora moderna pojkrum kombinerat med sovrum och för 4-10-åringar, med blå väggar
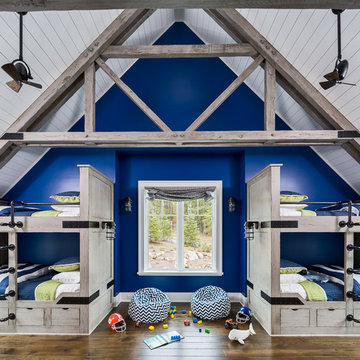
Firewater Photography
Inspiration för stora lantliga könsneutrala barnrum kombinerat med sovrum, med blå väggar och mörkt trägolv
Inspiration för stora lantliga könsneutrala barnrum kombinerat med sovrum, med blå väggar och mörkt trägolv
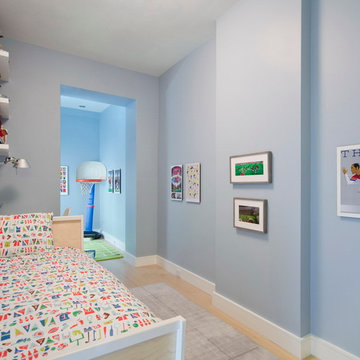
A young couple with three small children purchased this full floor loft in Tribeca in need of a gut renovation. The existing apartment was plagued with awkward spaces, limited natural light and an outdated décor. It was also lacking the required third child’s bedroom desperately needed for their newly expanded family. StudioLAB aimed for a fluid open-plan layout in the larger public spaces while creating smaller, tighter quarters in the rear private spaces to satisfy the family’s programmatic wishes. 3 small children’s bedrooms were carved out of the rear lower level connected by a communal playroom and a shared kid’s bathroom. Upstairs, the master bedroom and master bathroom float above the kid’s rooms on a mezzanine accessed by a newly built staircase. Ample new storage was built underneath the staircase as an extension of the open kitchen and dining areas. A custom pull out drawer containing the food and water bowls was installed for the family’s two dogs to be hidden away out of site when not in use. All wall surfaces, existing and new, were limited to a bright but warm white finish to create a seamless integration in the ceiling and wall structures allowing the spatial progression of the space and sculptural quality of the midcentury modern furniture pieces and colorful original artwork, painted by the wife’s brother, to enhance the space. The existing tin ceiling was left in the living room to maximize ceiling heights and remain a reminder of the historical details of the original construction. A new central AC system was added with an exposed cylindrical duct running along the long living room wall. A small office nook was built next to the elevator tucked away to be out of site.
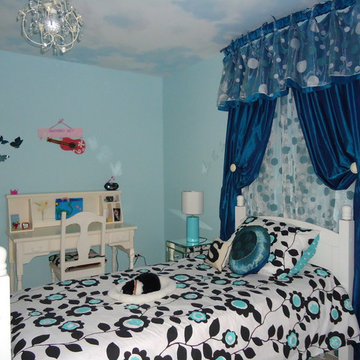
This little girl's bedroom is made to order from the custom cabinetry to the hand-painted ceiling. Fully functional bedroom with plenty of storage, a desk for doing homework or creating and a vanity to play dress up. A crystal chandelier and mirrored night stand to add glamour. Accessories are an eclectic mix of things I brought in mixed with the girl's own art creations.Additional pillows reflect their heritage
Linda Navara
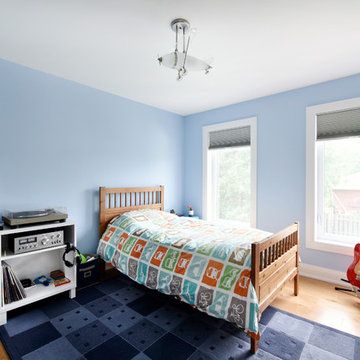
Exempel på ett stort klassiskt pojkrum kombinerat med sovrum och för 4-10-åringar, med blå väggar, ljust trägolv och beiget golv
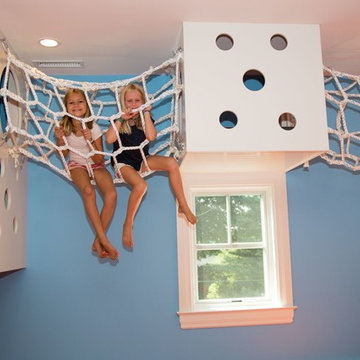
Exempel på ett mellanstort modernt könsneutralt barnrum kombinerat med lekrum och för 4-10-åringar, med blå väggar och orange golv
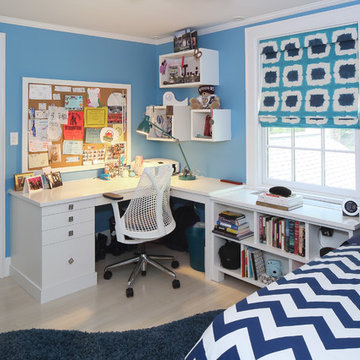
Susan Fisher Photography
Teenage girl's bedroom with custom cabinetry - biult-in desk and shelves.
Exempel på ett mellanstort klassiskt barnrum kombinerat med sovrum, med blå väggar och ljust trägolv
Exempel på ett mellanstort klassiskt barnrum kombinerat med sovrum, med blå väggar och ljust trägolv
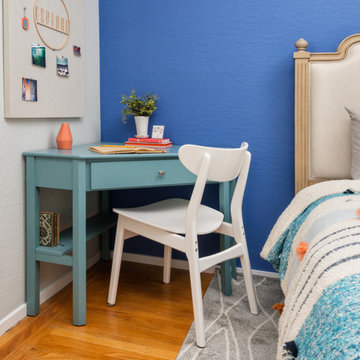
A room fit for an artist featuring a vivid blue accent wall, fun, bohemian-style bedding, warm wooden furniture, cozy reading nook, small corner desk, and custom built-in closet. Photo by Exceptional Frames.
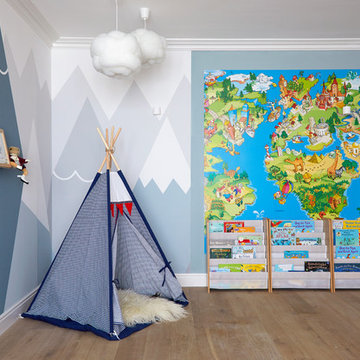
Photography by Anna Stathaki
Exempel på ett stort modernt barnrum kombinerat med lekrum och för 4-10-åringar, med blå väggar och ljust trägolv
Exempel på ett stort modernt barnrum kombinerat med lekrum och för 4-10-åringar, med blå väggar och ljust trägolv
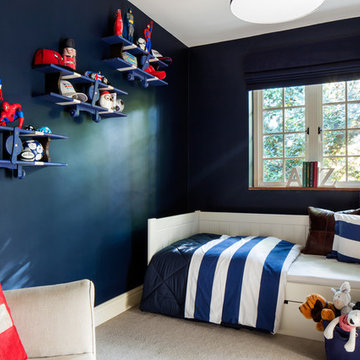
Dramatic navy blue walls and matching roman blinds create a unique back drop to this boys bedroom. The blue is highlighted with striped bedlinen, as well as white ceiling, pendant lighting and architectural detailing: window frame, skirting, door and architrave.
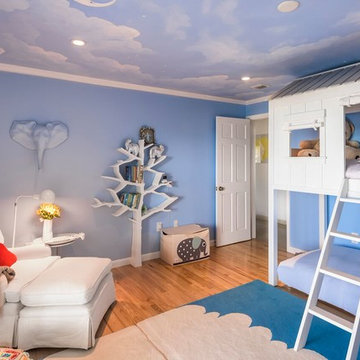
Idéer för att renovera ett mellanstort vintage könsneutralt barnrum kombinerat med sovrum och för 4-10-åringar, med blå väggar och mellanmörkt trägolv
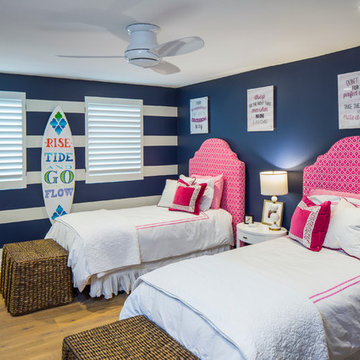
Tre Dunham
Idéer för ett maritimt könsneutralt tonårsrum kombinerat med sovrum, med blå väggar och ljust trägolv
Idéer för ett maritimt könsneutralt tonårsrum kombinerat med sovrum, med blå väggar och ljust trägolv
952 foton på blått barnrum, med blå väggar
9
