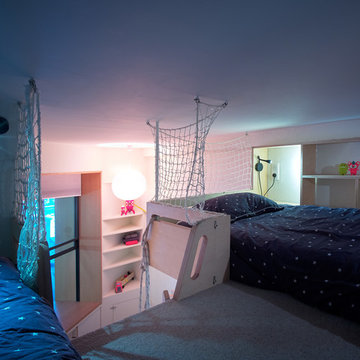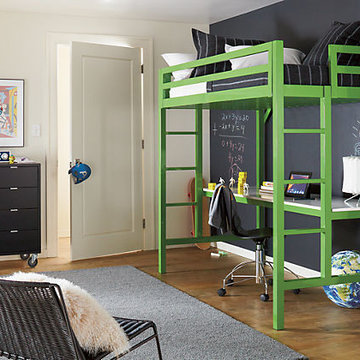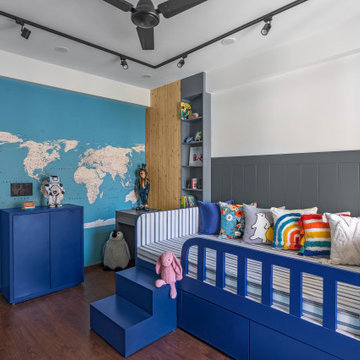5 890 foton på blått barnrum
Sortera efter:
Budget
Sortera efter:Populärt i dag
161 - 180 av 5 890 foton
Artikel 1 av 2
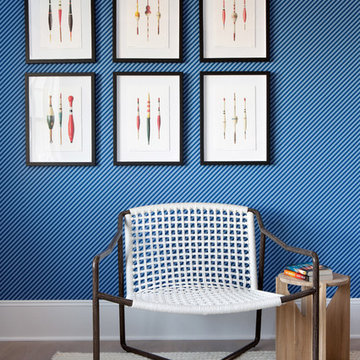
Architectural advisement, Interior Design, Custom Furniture Design & Art Curation by Chango & Co.
Photography by Sarah Elliott
See the feature in Domino Magazine
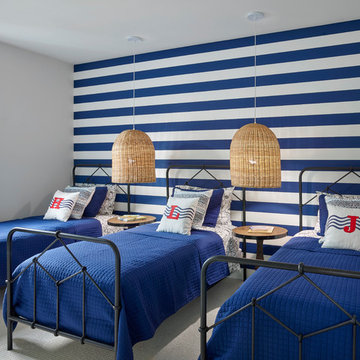
In this room we kept the modern coastal trend but incorporated a playful tone by adding extra pops of color. Behind the beds we placed a bold blue and white striped wall paper to bring in a nautical element while also brining in texture with oversized woven pendants. To keep with the modern tone we incorporated 3 metal twin beds that use lines and pattern as a contemporary detail.
Halkin Mason Photography

A little girls room with a pale pink ceiling and pale gray wainscoat
This fast pace second level addition in Lakeview has received a lot of attention in this quite neighborhood by neighbors and house visitors. Ana Borden designed the second level addition on this previous one story residence and drew from her experience completing complicated multi-million dollar institutional projects. The overall project, including designing the second level addition included tieing into the existing conditions in order to preserve the remaining exterior lot for a new pool. The Architect constructed a three dimensional model in Revit to convey to the Clients the design intent while adhering to all required building codes. The challenge also included providing roof slopes within the allowable existing chimney distances, stair clearances, desired room sizes and working with the structural engineer to design connections and structural member sizes to fit the constraints listed above. Also, extensive coordination was required for the second addition, including supports designed by the structural engineer in conjunction with the existing pre and post tensioned slab. The Architect’s intent was also to create a seamless addition that appears to have been part of the existing residence while not impacting the remaining lot. Overall, the final construction fulfilled the Client’s goals of adding a bedroom and bathroom as well as additional storage space within their time frame and, of course, budget.
Smart Media
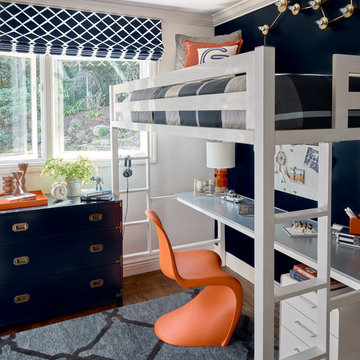
Foto på ett vintage pojkrum för 4-10-åringar, med svarta väggar och mörkt trägolv
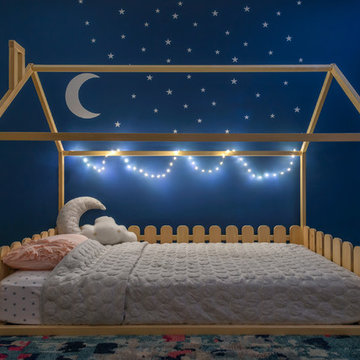
Fun, cheerful little girl's room featuring custom house twin bed frame, bright rug, fun twinkly lights, golden lamp, comfy gray reading chair and custom blue drapes. Photo by Exceptional Frames.
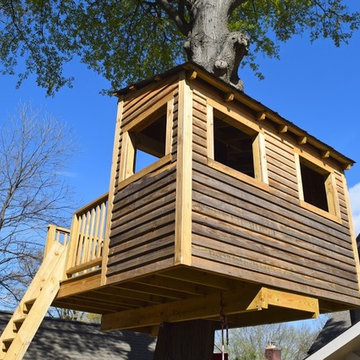
Idéer för små rustika könsneutrala barnrum kombinerat med lekrum och för 4-10-åringar, med bruna väggar och plywoodgolv
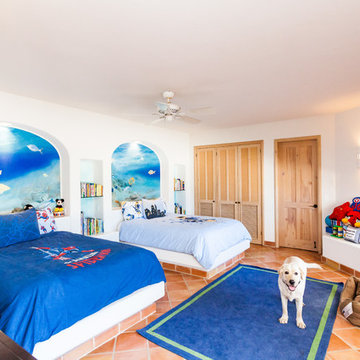
Exempel på ett medelhavsstil pojkrum kombinerat med sovrum och för 4-10-åringar, med vita väggar och klinkergolv i terrakotta
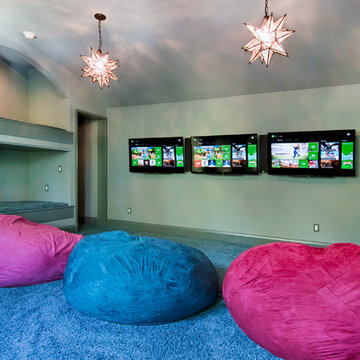
Karli Moore Photography
Bild på ett mellanstort vintage könsneutralt tonårsrum kombinerat med lekrum, med grå väggar och heltäckningsmatta
Bild på ett mellanstort vintage könsneutralt tonårsrum kombinerat med lekrum, med grå väggar och heltäckningsmatta
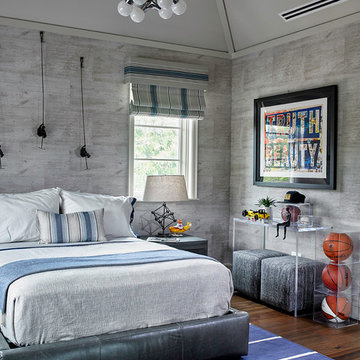
Idéer för ett klassiskt barnrum kombinerat med sovrum, med grå väggar, mellanmörkt trägolv och brunt golv
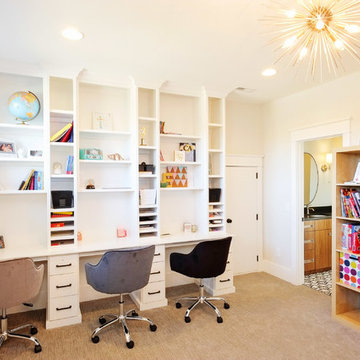
Inspiration för klassiska könsneutrala barnrum kombinerat med skrivbord, med beige väggar, heltäckningsmatta och brunt golv
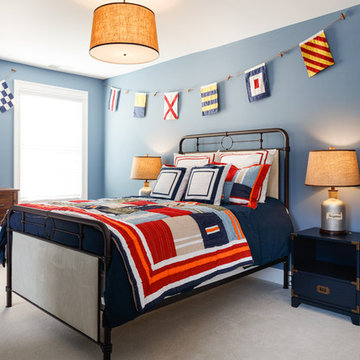
Sherwin Williams Paint #9148 ‘Smoky Azurite’.
Foto på ett vintage pojkrum kombinerat med sovrum och för 4-10-åringar, med blå väggar, heltäckningsmatta och beiget golv
Foto på ett vintage pojkrum kombinerat med sovrum och för 4-10-åringar, med blå väggar, heltäckningsmatta och beiget golv
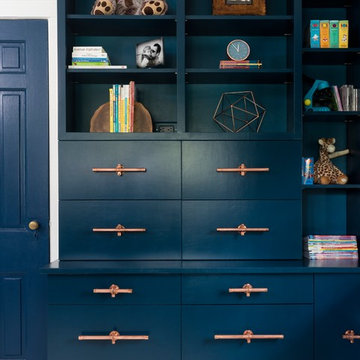
An awkward shaped space got a face lift with custom built ins and a custom bed filled with hidden storage, creating a charming little boys bedroom that can be grown into over many years. The bed and the built ins are painted in Benjamin Moore Twilight. The copper pulls, ladder and chandelier were custom made out of hardware store pipes and The ceiling over the bed was painted in Benjamin Moore Hale Navy and is filled with silver stars. Photography by Hulya Kolabas
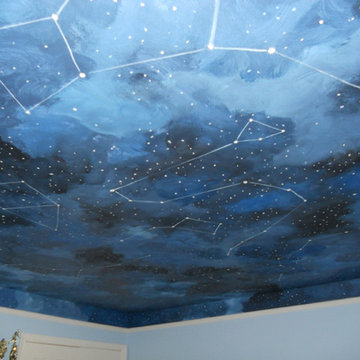
Exempel på ett mellanstort eklektiskt könsneutralt barnrum kombinerat med sovrum och för 4-10-åringar, med blå väggar och heltäckningsmatta
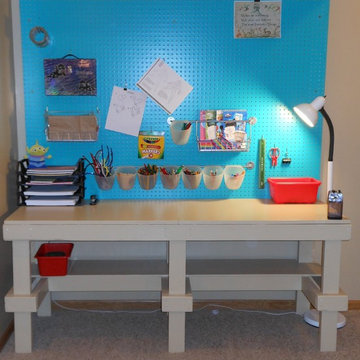
Idéer för ett litet industriellt könsneutralt barnrum kombinerat med lekrum, med beige väggar
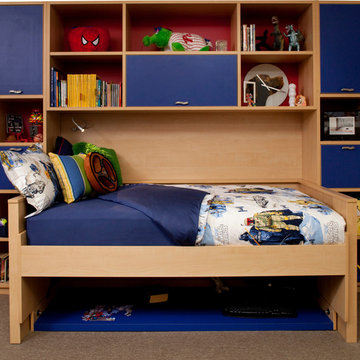
When it's time to sleep the desk hides under the bed and when it's time to work it pops right up again. Two functions, one space. And it comes in both twin and full sizes and with a bunk bed version available as well.
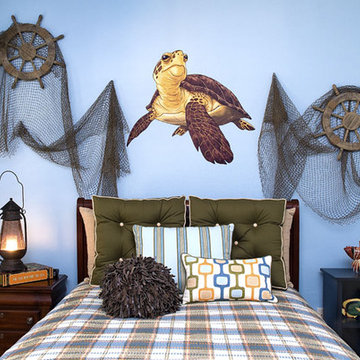
We created a beautiful underwater seascape on one wall and continued with the nautical theme by incorporating captain's wheels, coral and fish accents under the windows, and netting and a sea turtle over the bed.
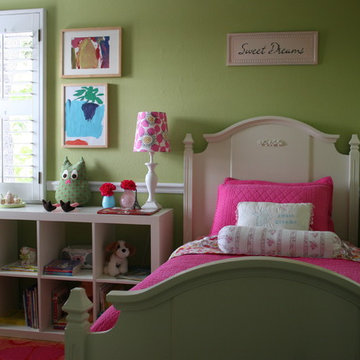
Foto på ett vintage flickrum kombinerat med sovrum och för 4-10-åringar, med gröna väggar och mellanmörkt trägolv
5 890 foton på blått barnrum
9
