328 foton på blått flerfärgad kök
Sortera efter:
Budget
Sortera efter:Populärt i dag
1 - 20 av 328 foton

Idéer för att renovera ett stort lantligt flerfärgad flerfärgat kök, med integrerade vitvaror, en rustik diskho, skåp i shakerstil, vita skåp, vitt stänkskydd, stänkskydd i tunnelbanekakel, ljust trägolv, en köksö och granitbänkskiva

Two-tone kitchens are definitely still popular! This contemporary masterpiece achieves the motif with wet-look icy blue paint and richly-stained walnut for warmth. 1” thick slab doors and drawers sport a narrow trim around their edges. Double-stacked cabinets take advantage of the vaulted ceiling, and glass doors adjacent to the fridge display collectables. Paneled fridge columns, dishwasher, and wine fridge maintain continuity. The focal point is a free-form blue-pigmented steel chandelier, centered on the walnut island; brushed stainless and brass custom hood; and the walnut cabinets that flank it. Brass accents the cabinet pulls; satin gold highlights the pot filler faucet; the prep and main sink faucets; and the instant hot/cold faucet. Undermount sinks are white granite composite, while countertops and backsplashes are marble-patterned “Dekton” quartz material.
Underfoot is a playful blue and white diagonal randomly-striped tile. Abundant seating is supplied by a cushioned walnut banquette bench backed up to the island, anchoring an entirely custom dining-height table: a shapely brass base with a glass mosaic and resin tabletop. Three brass and fabric stools tuck under the island, while six walnut chairs with donut-shaped backs encircle the table. All the fabrics on the cushions, stools, and chairs are custom-colored pale blue bouclé.
This project was done in collaboration with KA Design Group. Photography by Julie Leffell.

Jennifer Egoavil Design
All photos © Mike Healey Photography
Exempel på ett mellanstort rustikt flerfärgad flerfärgat kök, med en rustik diskho, luckor med infälld panel, grå skåp, träbänkskiva, vitt stänkskydd, stänkskydd i keramik, rostfria vitvaror, mellanmörkt trägolv och brunt golv
Exempel på ett mellanstort rustikt flerfärgad flerfärgat kök, med en rustik diskho, luckor med infälld panel, grå skåp, träbänkskiva, vitt stänkskydd, stänkskydd i keramik, rostfria vitvaror, mellanmörkt trägolv och brunt golv

Kitchen overview with ShelfGenie solutions on display.
Idéer för att renovera ett avskilt, mellanstort vintage flerfärgad flerfärgat u-kök, med en undermonterad diskho, granitbänkskiva, rostfria vitvaror, mörkt trägolv och brunt golv
Idéer för att renovera ett avskilt, mellanstort vintage flerfärgad flerfärgat u-kök, med en undermonterad diskho, granitbänkskiva, rostfria vitvaror, mörkt trägolv och brunt golv

Exempel på ett lantligt flerfärgad flerfärgat kök, med blå skåp, stänkskydd i keramik, rostfria vitvaror, mellanmörkt trägolv, en rustik diskho, vitt stänkskydd, en köksö, brunt golv och luckor med infälld panel

Our client was undertaking a major renovation and extension of their large Edwardian home and wanted to create a Hamptons style kitchen, with a specific emphasis on catering for their large family and the need to be able to provide a large entertaining area for both family gatherings and as a senior executive of a major company the need to entertain guests at home. It was a real delight to have such an expansive space to work with to design this kitchen and walk-in-pantry and clients who trusted us implicitly to bring their vision to life. The design features a face-frame construction with shaker style doors made in solid English Oak and then finished in two-pack satin paint. The open grain of the oak timber, which lifts through the paint, adds a textural and visual element to the doors and panels. The kitchen is topped beautifully with natural 'Super White' granite, 4 slabs of which were required for the massive 5.7m long and 1.3m wide island bench to achieve the best grain match possible throughout the whole length of the island. The integrated Sub Zero fridge and 1500mm wide Wolf stove sit perfectly within the Hamptons style and offer a true chef's experience in the home. A pot filler over the stove offers practicality and convenience and adds to the Hamptons style along with the beautiful fireclay sink and bridge tapware. A clever wet bar was incorporated into the far end of the kitchen leading out to the pool with a built in fridge drawer and a coffee station. The walk-in pantry, which extends almost the entire length behind the kitchen, adds a secondary preparation space and unparalleled storage space for all of the kitchen gadgets, cookware and serving ware a keen home cook and avid entertainer requires.
Designed By: Rex Hirst
Photography By: Tim Turner

Inspiration för stora maritima flerfärgat kök, med en nedsänkt diskho, skåp i shakerstil, blå skåp, marmorbänkskiva, stänkskydd i glaskakel, ljust trägolv, en köksö och grått golv

Kitchen counter seating area
Bild på ett maritimt flerfärgad flerfärgat u-kök, med en rustik diskho, släta luckor, skåp i ljust trä, grått stänkskydd, rostfria vitvaror, mörkt trägolv och en köksö
Bild på ett maritimt flerfärgad flerfärgat u-kök, med en rustik diskho, släta luckor, skåp i ljust trä, grått stänkskydd, rostfria vitvaror, mörkt trägolv och en köksö

The in-law suite kitchen could only be in a small corner of the basement. The kitchen design started with the question: how small can this kitchen be? The compact layout was designed to provide generous counter space, comfortable walking clearances, and abundant storage. The bold colors and fun patterns anchored by the warmth of the dark wood flooring create a happy and invigorating space.
SQUARE FEET: 140

Farmhouse style kitchen remodel. Our clients wanted to do a total refresh of their kitchen. We incorporated a warm toned vinyl flooring (Nuvelle Density Rigid Core in Honey Pecan"), two toned cabinets in a beautiful blue gray and cream (Diamond cabinets) granite countertops and a gorgeous gas range (GE Cafe Pro range). By overhauling the laundry and pantry area we were able to give them a lot more storage. We reorganized a lot of the kitchen creating a better flow specifically giving them a coffee bar station, cutting board station, and a new microwave drawer and wine fridge. Increasing the gas stove to 36" allowed the avid chef owner to cook without restrictions making his daily life easier. One of our favorite sayings is "I love it" and we are able to say thankfully we heard it a lot.

New remodeled kitchen. Lighting makes a huge difference.
Inspiration för mellanstora klassiska flerfärgat kök, med en rustik diskho, svarta skåp, bänkskiva i kvartsit, vitt stänkskydd, stänkskydd i porslinskakel, rostfria vitvaror, laminatgolv, en köksö, grått golv och luckor med infälld panel
Inspiration för mellanstora klassiska flerfärgat kök, med en rustik diskho, svarta skåp, bänkskiva i kvartsit, vitt stänkskydd, stänkskydd i porslinskakel, rostfria vitvaror, laminatgolv, en köksö, grått golv och luckor med infälld panel
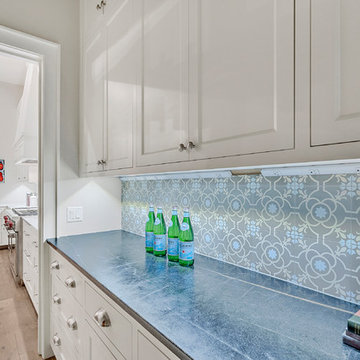
Exempel på ett stort medelhavsstil flerfärgad flerfärgat kök, med en undermonterad diskho, skåp i shakerstil, vita skåp, bänkskiva i kvartsit, flerfärgad stänkskydd, stänkskydd i cementkakel, rostfria vitvaror, mellanmörkt trägolv, flera köksöar och brunt golv
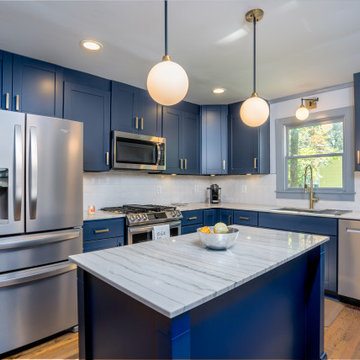
Exempel på ett mellanstort klassiskt flerfärgad flerfärgat kök, med en enkel diskho, luckor med infälld panel, blå skåp, bänkskiva i kvartsit, vitt stänkskydd, stänkskydd i keramik, rostfria vitvaror, mellanmörkt trägolv, en köksö och beiget golv

Rhona and David Randall’s 1986 home near Basingstoke, North Hampshire originally had a kitchen with a separate utility room attached, which meant that their kitchen space was somewhat limited to being a functional kitchen and not the kitchen, dining, living space that they could use to entertain friends and family in.
It was important to then create a new utility space for the family within the newly enlarged kitchen dining room, and Rhona commented:
“Mark then designed in a Utility/Laundry Cupboard that is now hidden away behind bi-fold doors and is a much better use of space and now has our washing machine, tumble dryer and water softener. It was also his idea to take off the kitchen door leading into the hallway, which now gives a better flow to the room. Mark then designed in another bi-fold door to hide away the big fridge freezer and to use part of that area for coats.”

Jaclyn Borowski
Inspiration för ett mellanstort vintage flerfärgad flerfärgat u-kök, med en enkel diskho, skåp i shakerstil, vita skåp, bänkskiva i kvarts, grått stänkskydd, stänkskydd i keramik, rostfria vitvaror och en halv köksö
Inspiration för ett mellanstort vintage flerfärgad flerfärgat u-kök, med en enkel diskho, skåp i shakerstil, vita skåp, bänkskiva i kvarts, grått stänkskydd, stänkskydd i keramik, rostfria vitvaror och en halv köksö
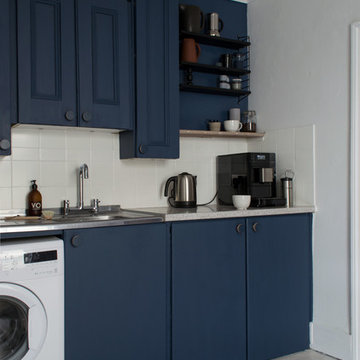
Nordic blue kitchen refresh © Tiffany Grant-Riley
Foto på ett avskilt, mellanstort minimalistiskt flerfärgad kök, med en nedsänkt diskho, släta luckor, blå skåp, laminatbänkskiva, vitt stänkskydd, stänkskydd i cementkakel, rostfria vitvaror, ljust trägolv och vitt golv
Foto på ett avskilt, mellanstort minimalistiskt flerfärgad kök, med en nedsänkt diskho, släta luckor, blå skåp, laminatbänkskiva, vitt stänkskydd, stänkskydd i cementkakel, rostfria vitvaror, ljust trägolv och vitt golv
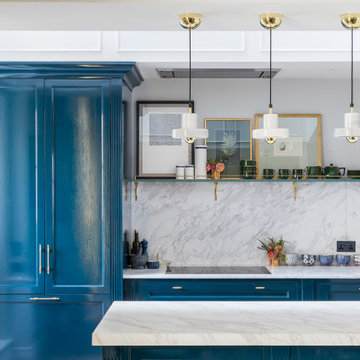
Inredning av ett klassiskt avskilt flerfärgad flerfärgat kök, med luckor med profilerade fronter, blå skåp, flerfärgad stänkskydd och en halv köksö

Designed by: Studio H +H Architects
Built by: John Bice Custom Woodwork & Trim
Idéer för ett stort modernt flerfärgad kök, med en köksö, en undermonterad diskho, luckor med upphöjd panel, vita skåp, granitbänkskiva, grått stänkskydd, rostfria vitvaror, vinylgolv, flerfärgat golv och stänkskydd i tunnelbanekakel
Idéer för ett stort modernt flerfärgad kök, med en köksö, en undermonterad diskho, luckor med upphöjd panel, vita skåp, granitbänkskiva, grått stänkskydd, rostfria vitvaror, vinylgolv, flerfärgat golv och stänkskydd i tunnelbanekakel
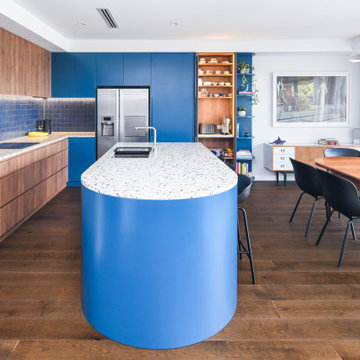
A kitchen that combines sleek modern design with natural warmth. This beautifully crafted space features a curved island as its centrepiece, creating a dynamic flow that enhances both functionality and aesthetics. The island is clad with elegant terrazzo stone adding a touch of contemporary charm.
The combination of the Dulux Albeit-coloured joinery and the Milano oak wall cabinets creates a captivating interplay of colours and textures, elevating the visual impact of the kitchen.
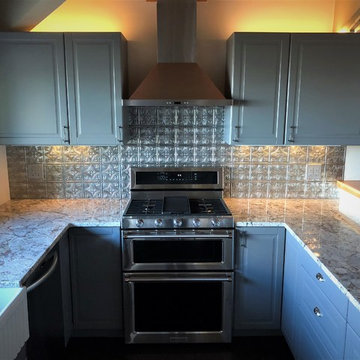
Idéer för ett litet lantligt flerfärgad kök, med en rustik diskho, luckor med infälld panel, grå skåp, granitbänkskiva, stänkskydd med metallisk yta, rostfria vitvaror, mörkt trägolv, en halv köksö och brunt golv
328 foton på blått flerfärgad kök
1