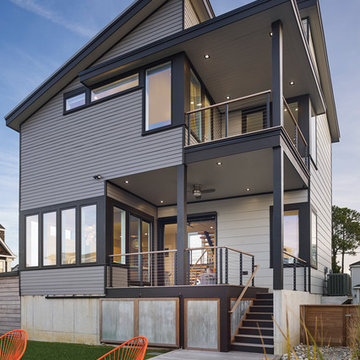4 639 foton på blått flerfärgat hus
Sortera efter:
Budget
Sortera efter:Populärt i dag
1 - 20 av 4 639 foton
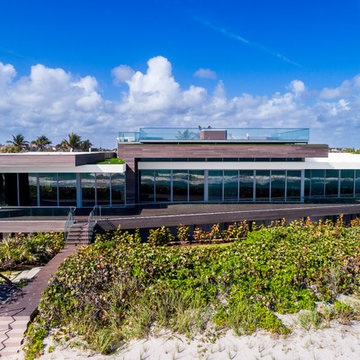
Ocean front, VEIW Windows.
Idéer för mycket stora funkis flerfärgade hus, med tre eller fler plan och glasfasad
Idéer för mycket stora funkis flerfärgade hus, med tre eller fler plan och glasfasad
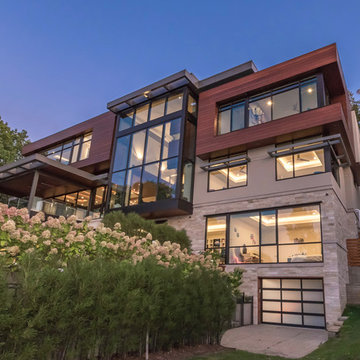
Foto på ett mycket stort funkis flerfärgat hus, med två våningar, blandad fasad, platt tak och tak i metall

I built this on my property for my aging father who has some health issues. Handicap accessibility was a factor in design. His dream has always been to try retire to a cabin in the woods. This is what he got.
It is a 1 bedroom, 1 bath with a great room. It is 600 sqft of AC space. The footprint is 40' x 26' overall.
The site was the former home of our pig pen. I only had to take 1 tree to make this work and I planted 3 in its place. The axis is set from root ball to root ball. The rear center is aligned with mean sunset and is visible across a wetland.
The goal was to make the home feel like it was floating in the palms. The geometry had to simple and I didn't want it feeling heavy on the land so I cantilevered the structure beyond exposed foundation walls. My barn is nearby and it features old 1950's "S" corrugated metal panel walls. I used the same panel profile for my siding. I ran it vertical to math the barn, but also to balance the length of the structure and stretch the high point into the canopy, visually. The wood is all Southern Yellow Pine. This material came from clearing at the Babcock Ranch Development site. I ran it through the structure, end to end and horizontally, to create a seamless feel and to stretch the space. It worked. It feels MUCH bigger than it is.
I milled the material to specific sizes in specific areas to create precise alignments. Floor starters align with base. Wall tops adjoin ceiling starters to create the illusion of a seamless board. All light fixtures, HVAC supports, cabinets, switches, outlets, are set specifically to wood joints. The front and rear porch wood has three different milling profiles so the hypotenuse on the ceilings, align with the walls, and yield an aligned deck board below. Yes, I over did it. It is spectacular in its detailing. That's the benefit of small spaces.
Concrete counters and IKEA cabinets round out the conversation.
For those who could not live in a tiny house, I offer the Tiny-ish House.
Photos by Ryan Gamma
Staging by iStage Homes
Design assistance by Jimmy Thornton

Idéer för stora funkis flerfärgade hus, med två våningar, blandad fasad, valmat tak och tak i shingel

Modern inredning av ett mycket stort flerfärgat hus, med pulpettak och tak i metall

The exterior has CertainTeed Monogram Seagrass Siding, the gables have Board and Batten CertainTeed 7” Herringbone, trimmed in white. The front porch is done in White Vinyl Polyrail in. Shingles are Owens Corning TrueDefinition-Driftwood. All windows are Anderson Windows. The front entry door is a Smooth-Star Shaker-Style Fiberglass Door w/Simulated Divided Lite Low E Glass.

Idéer för att renovera ett mellanstort funkis flerfärgat hus, med allt i ett plan och fiberplattor i betong
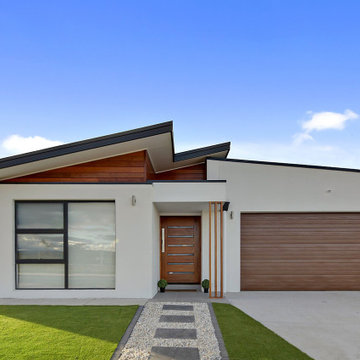
Modern inredning av ett stort flerfärgat hus, med allt i ett plan, blandad fasad och pulpettak

Inspiration för ett stort rustikt flerfärgat hus, med tre eller fler plan, blandad fasad, sadeltak och tak i shingel

modern house made of two repurposed shipping containers
Inspiration för små moderna flerfärgade trähus, med två våningar, platt tak och tak i mixade material
Inspiration för små moderna flerfärgade trähus, med två våningar, platt tak och tak i mixade material
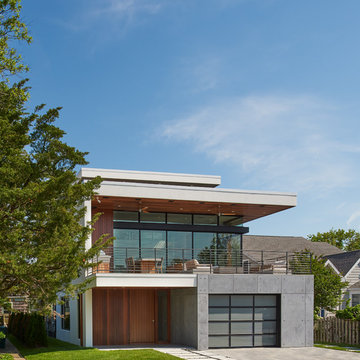
Inspiration för ett funkis flerfärgat hus, med två våningar, blandad fasad och platt tak

Idéer för funkis flerfärgade hus, med tre eller fler plan, blandad fasad och platt tak
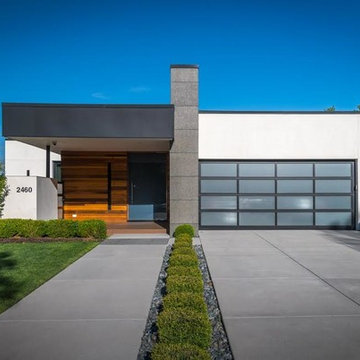
Modern inredning av ett mellanstort flerfärgat hus, med allt i ett plan, blandad fasad och platt tak

Exterior Front
Idéer för att renovera ett stort funkis flerfärgat hus, med tre eller fler plan, blandad fasad, platt tak och tak i mixade material
Idéer för att renovera ett stort funkis flerfärgat hus, med tre eller fler plan, blandad fasad, platt tak och tak i mixade material

Inspiration för moderna flerfärgade hus, med två våningar, blandad fasad, valmat tak och tak i mixade material
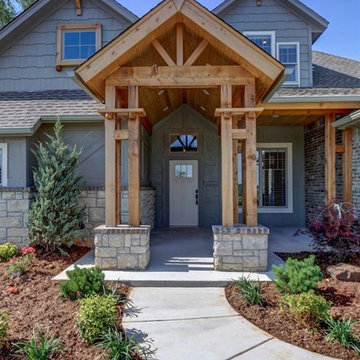
Hallbrooke addition home with craftsman style exterior and loads of amenities.
Inredning av ett amerikanskt mellanstort flerfärgat hus, med två våningar, blandad fasad och tak i shingel
Inredning av ett amerikanskt mellanstort flerfärgat hus, med två våningar, blandad fasad och tak i shingel

Idéer för stora amerikanska flerfärgade hus, med två våningar, blandad fasad, sadeltak och tak i shingel
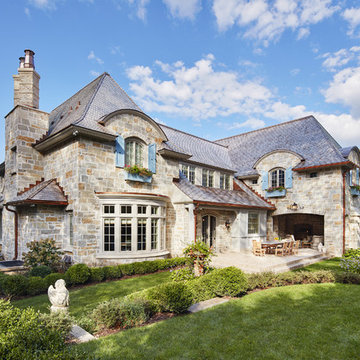
Builder: John Kraemer & Sons | Architecture: Charlie & Co. Design | Interior Design: Martha O'Hara Interiors | Landscaping: TOPO | Photography: Gaffer Photography
4 639 foton på blått flerfärgat hus
1

