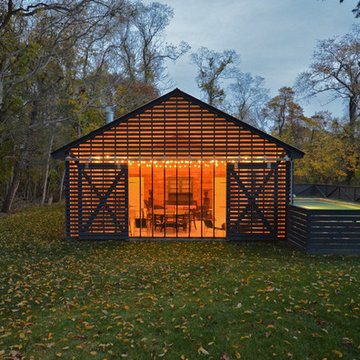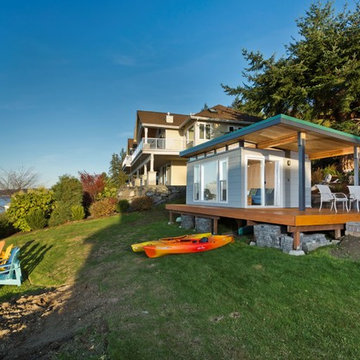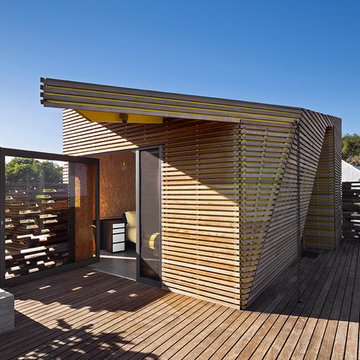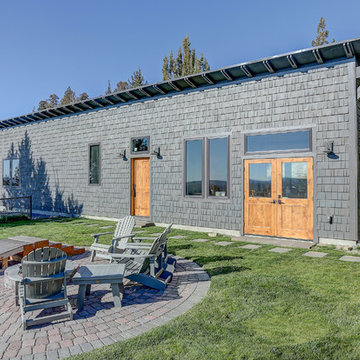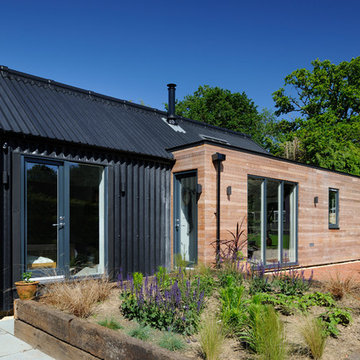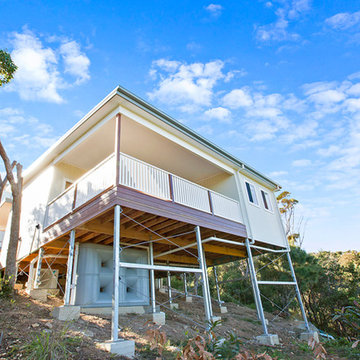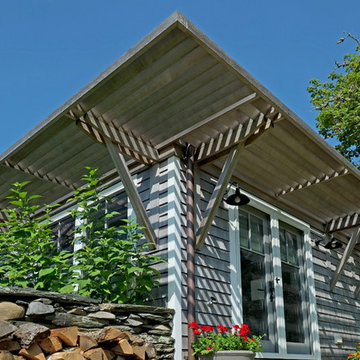122 foton på blått gästhus
Sortera efter:
Budget
Sortera efter:Populärt i dag
1 - 20 av 122 foton
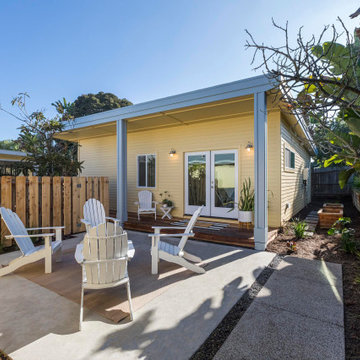
This Accessory Dwelling Unit (ADU) is 745 SF complete with two bedrooms and two baths. It is a City of Encinitas Permit Ready ADU designed by Design Path Studio. This guest house showcases outdoor living with its wood deck and outdoor fire pit area. A key feature is a beautiful tiled roll-in shower that is ADA compliant.
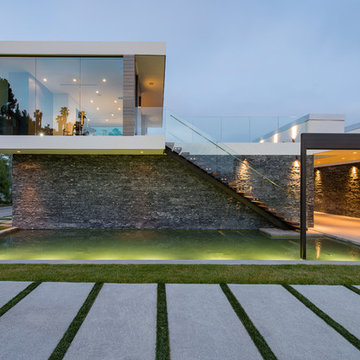
Benedict Canyon Beverly Hills modern home guest studio with modern pond water feature & landscape design. Photo by William MacCollum.
Modern inredning av ett mycket stort fristående gästhus
Modern inredning av ett mycket stort fristående gästhus

At 8.15 meters by 4.65 meters, this is a pretty big garden room! It is also a very striking one. It was designed and built by Swift Garden Rooms in close collaboration with their clients.
Designed to be a home office, the customers' brief was that the building could also be used as an occasional guest bedroom.
Swift Garden Rooms have a Project Planner where you specify the features you would like your garden room to have. When completing the Project Planner, Swift's client said that they wanted to create a garden room with lots of glazing.
The Swift team made this happen with a large set of powder-coated aluminum sliding doors on the front wall and a smaller set of sliding doors on the sidewall. These have been positioned to create a corner of glazing.
Beside the sliding doors on the front wall, a clever triangular window has been positioned. The way this butts into the Cedar cladding is clever. To us, it looks like the Cedar cladding has been folded back to reveal the window!
The sliding doors lead out onto a custom-designed, grey composite deck area. This helps connect the garden room with the garden it sits in.
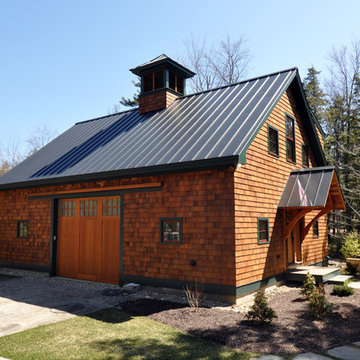
Outbuildings grow out of their particular function and context. Design maintains unity with the main house and yet creates interesting elements to the outbuildings itself, treating it like an accent piece.
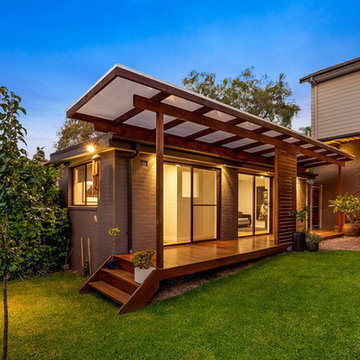
1 Bedroom granny flat. -
Photography: Tait Martin Of Northern Exposure Real Estate Photography
Inspiration för ett mellanstort funkis fristående gästhus
Inspiration för ett mellanstort funkis fristående gästhus
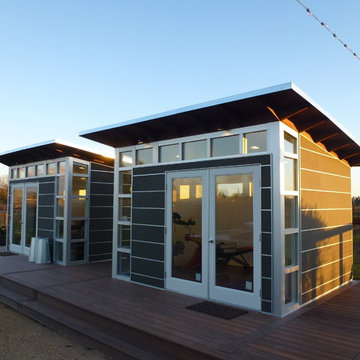
Home office, workout studio - how would you use your Studio Shed(s)?
Modern inredning av ett fristående gästhus
Modern inredning av ett fristående gästhus
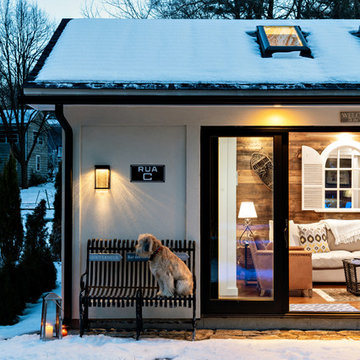
Credit Dan Cutrona
Design, Prewire, Installation and Programming for
Audio / Video
Lighting Control
Network
Home Automation
Idéer för ett stort modernt fristående gästhus
Idéer för ett stort modernt fristående gästhus
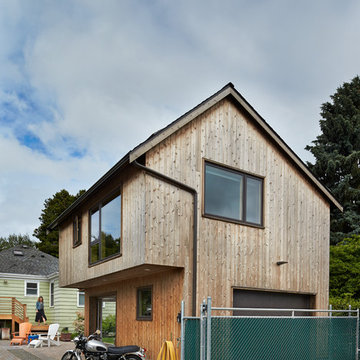
Benjamin Benschneider
The location along the alley provides privacy and helps define the backyard into areas for play, gardening and entertaining. The exterior cedar siding is finished with a natural preservative that will age subtly over time, requiring little to no maintenance.
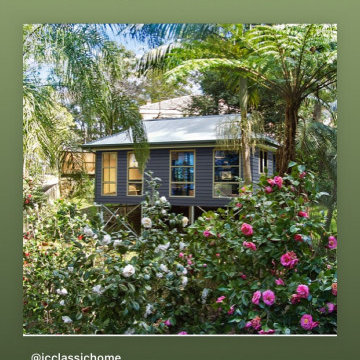
One bedroom granny flat on sloped block
Idéer för ett litet lantligt fristående gästhus
Idéer för ett litet lantligt fristående gästhus
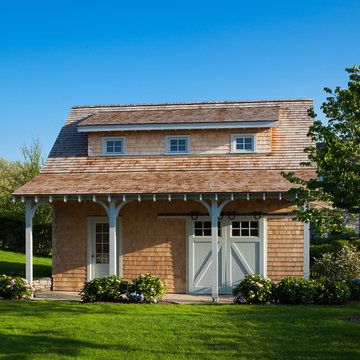
Bluestar Construction - Builder
Sam Oberter - Photography
Bild på ett vintage gästhus
Bild på ett vintage gästhus
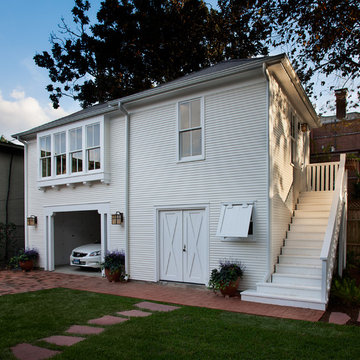
www.zacseewaldphotography.com
Idéer för att renovera ett mellanstort vintage fristående gästhus
Idéer för att renovera ett mellanstort vintage fristående gästhus
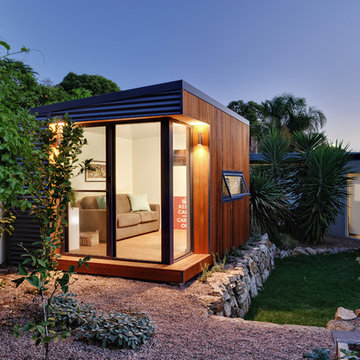
Beautiful backyard room to escape for a little quiet time.
Cooba design.
Idéer för att renovera ett litet funkis fristående gästhus
Idéer för att renovera ett litet funkis fristående gästhus
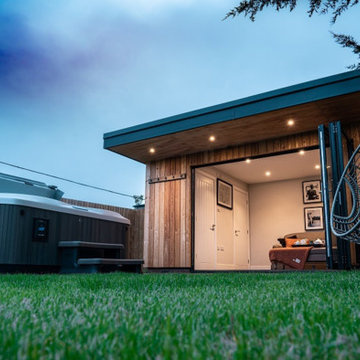
The team built a stunning, fully insulated, heated summer house complete with a bathroom, shower and laundry room, wrapped in Siberian Larch cladding with a fibre-glass roof and bi-fold doors to create a smooth transition from inside to out.
The bespoke space, designed to provide the family with an additional living area and self-contained guest house, leads out to a luxurious hot tub area, complete with sleek black patio slabs.
Bespoke design and build summer house
Self-contained guest house fully equipped with electricity and heating
Outdoor hot tub/spa area
Toilet and shower room
Laundry room
Living area with sofa bed
Aluminium bifold doors
Siberian larch cladding
Spotlights and ambient outdoor lighting
Landscaping and granite-style patio
122 foton på blått gästhus
1
