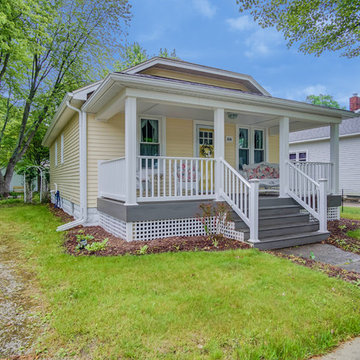2 033 foton på blått gult hus
Sortera efter:
Budget
Sortera efter:Populärt i dag
1 - 20 av 2 033 foton
Artikel 1 av 3
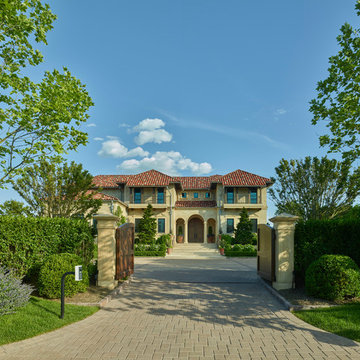
Medelhavsstil inredning av ett gult hus, med två våningar, stuckatur, valmat tak och tak med takplattor
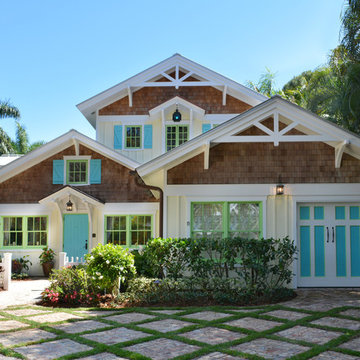
This second-story addition to an already 'picture perfect' Naples home presented many challenges. The main tension between adding the many 'must haves' the client wanted on their second floor, but at the same time not overwhelming the first floor. Working with David Benner of Safety Harbor Builders was key in the design and construction process – keeping the critical aesthetic elements in check. The owners were very 'detail oriented' and actively involved throughout the process. The result was adding 924 sq ft to the 1,600 sq ft home, with the addition of a large Bonus/Game Room, Guest Suite, 1-1/2 Baths and Laundry. But most importantly — the second floor is in complete harmony with the first, it looks as it was always meant to be that way.
©Energy Smart Home Plans, Safety Harbor Builders, Glenn Hettinger Photography
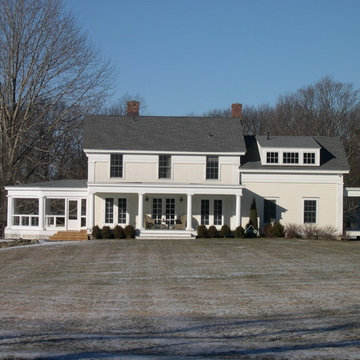
This Greek Revival style home was transformed over period of 7 years, in multiple phasese, from a Tudor themed 1970's colonial. Inspiration for the design was drawn from simple, rural Dutchess County Greek Revival farmhouses. View of the south side from the great lawn. Photo by Brian Beckwith
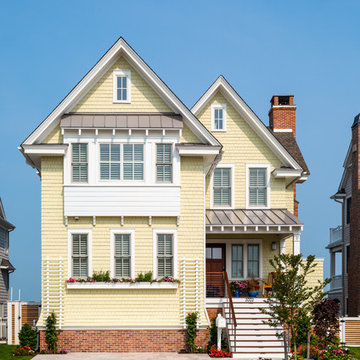
Idéer för att renovera ett maritimt gult hus, med två våningar och tak i shingel
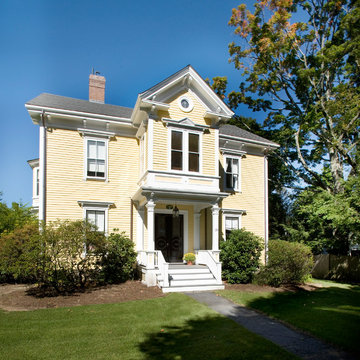
Fully restored exterior including porches, siding and trim.
Inspiration för ett vintage gult trähus, med två våningar
Inspiration för ett vintage gult trähus, med två våningar

This is the rear of the house seen from the dock. The low doors provide access to eht crawl space below the house. The house is in a flood zone so the floor elevations are raised. The railing is Azek. Windows are Pella. The standing seam roof is galvalume. The siding is applied over concrete block structural walls.
Photography by
James Borchuck
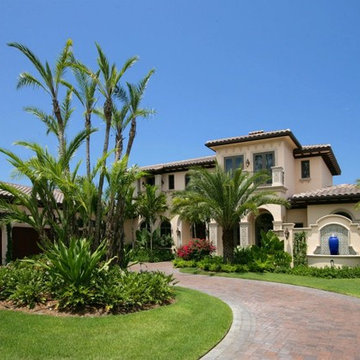
Doug Thompson Photography
Idéer för ett medelhavsstil gult hus, med två våningar och stuckatur
Idéer för ett medelhavsstil gult hus, med två våningar och stuckatur
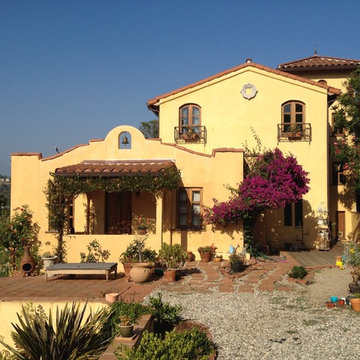
Idéer för att renovera ett stort amerikanskt gult hus, med två våningar, stuckatur, tak med takplattor och sadeltak
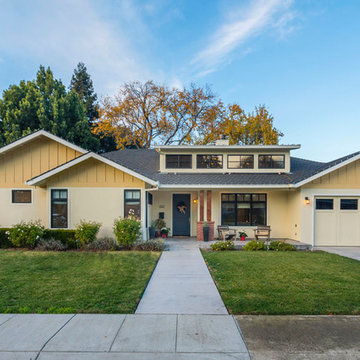
Mark Pinkerton
Inspiration för ett mellanstort vintage gult hus, med allt i ett plan, sadeltak och tak i shingel
Inspiration för ett mellanstort vintage gult hus, med allt i ett plan, sadeltak och tak i shingel
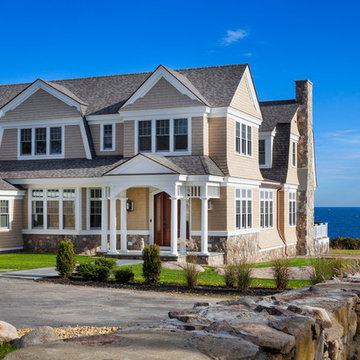
This Oceanside home, built to take advantage of majestic rocky views of the North Atlantic, incorporates outside living with inside glamor.
Sunlight streams through the large exterior windows that overlook the ocean. The light filters through to the back of the home with the clever use of over sized door frames with transoms, and a large pass through opening from the kitchen/living area to the dining area.
Retractable mosquito screens were installed on the deck to create an outdoor- dining area, comfortable even in the mid summer bug season. Photography: Greg Premru

NAHB
Idéer för att renovera ett mellanstort amerikanskt gult hus, med två våningar, vinylfasad och halvvalmat sadeltak
Idéer för att renovera ett mellanstort amerikanskt gult hus, med två våningar, vinylfasad och halvvalmat sadeltak
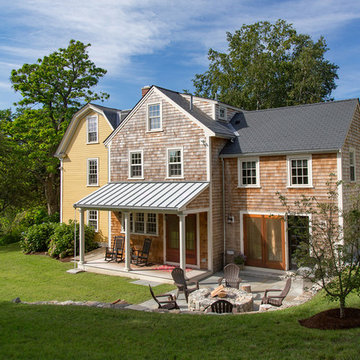
The Johnson-Thompson house is the oldest house in Winchester, MA, dating back to the early 1700s. The addition and renovation expanded the structure and added three full bathrooms including a spacious two-story master bathroom, as well as an additional bedroom for the daughter. The kitchen was moved and expanded into a large open concept kitchen and family room, creating additional mud-room and laundry space. But with all the new improvements, the original historic fabric and details remain. The moldings are copied from original pieces, salvaged bricks make up the kitchen backsplash. Wood from the barn was reclaimed to make sliding barn doors. The wood fireplace mantels were carefully restored and original beams are exposed throughout the house. It's a wonderful example of modern living and historic preservation.
Eric Roth
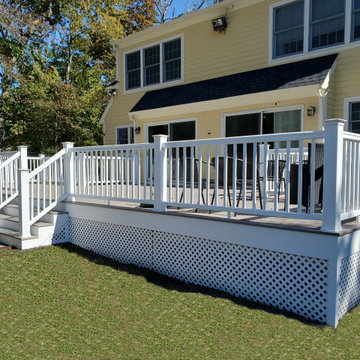
This Portsmouth, RI, home got its own outdoor retreat with a new TimberTech AZEK Harvest Deck and AZEK Premier Composite Rail System!
A TimberTech AZEK deck in the color, Slate Gray was the perfect low maintenance choice for this homeowner! This capped polymer decking mimics the look of natural wood textures without all the upkeep. Built to withstand everyday wear and tear as well as being resistant to scratches, rot, mold, and insects; this customer can feel good knowing that their deck will continue to look in its best shape! Cool to the touch on summer days this customer can kick off their shoes and walk on their deck with no worries! With a wide variety of textures, colors, and style’s homeowners can truly create the outdoor oasis of their dreams. Lastly, with outstanding warranties, our customers truly get a Care Free experience.
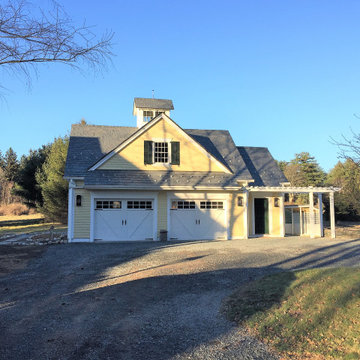
Lantlig inredning av ett mellanstort gult hus, med två våningar, vinylfasad, sadeltak och tak i shingel
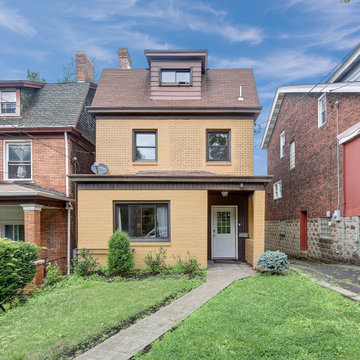
Foto på ett mellanstort amerikanskt gult hus, med två våningar, tegel, mansardtak och tak i shingel

West-facing garage townhomes with spectacular views of the Blue Ridge mountains. The brickwork and James Hardie Siding make this a low-maintenance home. Hardi Plank siding in color Heathered Moss JH50-20. Brick veneer is General Shale- Morning Smoke. Windows are Silverline by Andersen Double Hung Low E GBG Vinyl Windows.
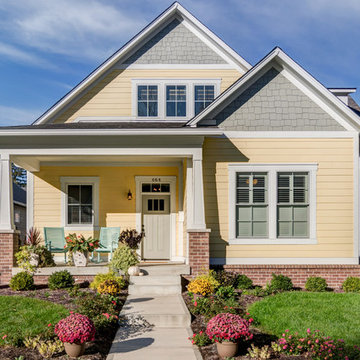
This charming craftsman cottage stands out thanks to the pale yellow exterior.
Photo Credit: Tom Graham
Inredning av ett amerikanskt mellanstort gult hus, med allt i ett plan, sadeltak och tak i shingel
Inredning av ett amerikanskt mellanstort gult hus, med allt i ett plan, sadeltak och tak i shingel
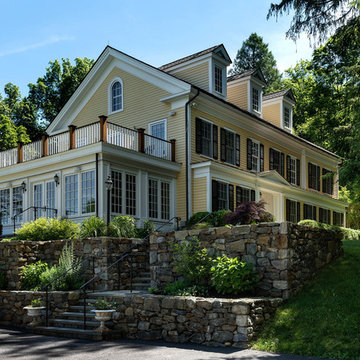
Rob Karosis: Photographer
Inspiration för mellanstora klassiska gula hus, med två våningar, vinylfasad, valmat tak och tak i shingel
Inspiration för mellanstora klassiska gula hus, med två våningar, vinylfasad, valmat tak och tak i shingel
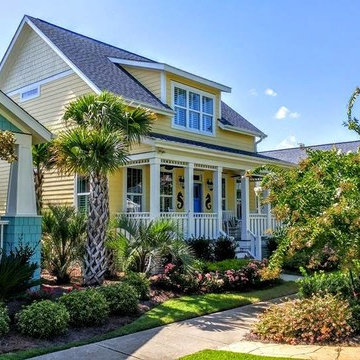
Worth its Weight in Gold--- Benjamin Moore "Golden Honey" is the perfect color for this charming cottage on the park. The front door in Valspar "Ship Ahoy" is a nod to the nautical.
Mark Ballard & Kristopher Gerner
2 033 foton på blått gult hus
1
