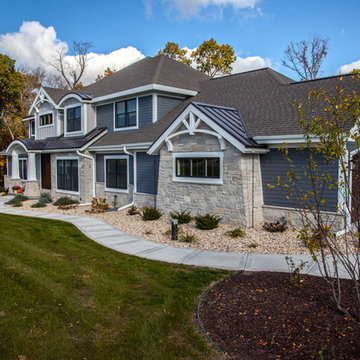2 995 foton på blått hus, med blandad fasad
Sortera efter:
Budget
Sortera efter:Populärt i dag
1 - 20 av 2 995 foton
Artikel 1 av 3

Inspiration för ett lantligt blått hus, med två våningar, blandad fasad, sadeltak och tak i shingel
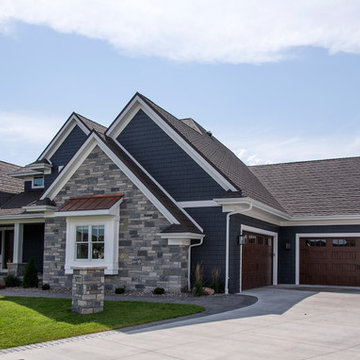
Idéer för att renovera ett stort amerikanskt blått hus, med två våningar och blandad fasad

Sometimes, there are moments in the remodeling experience that words cannot fully explain how amazing it can be.
This home in Quincy, MA 02169 is one of those moments for our team.
This now stunning colonial underwent one of the biggest transformations of the year. Previously, the home held its original cedar clapboards that since 1960 have rotted, cracked, peeled, and was an eyesore for the homeowners.
GorillaPlank™ Siding System featuring Everlast Composite Siding:
Color chosen:
- 7” Blue Spruce
- 4” PVC Trim
- Exterior Painting
- Prepped, pressure-washed, and painted foundation to match the siding color.
Leak-Proof Roof® System featuring Owens Corning Asphalt Shingles:
Color chosen:
- Estate Gray TruDefinition® Duration asphalt shingles
- 5” Seamless White Aluminum Gutters
Marvin Elevate Windows
Color chosen:
- Stone White
Window Styles:
- Double-Hung windows
- 3-Lite Slider windows
- Casements windows
Marvin Essentials Sliding Patio Door
Color chosen:
Stone White
Provia Signet Fiberglass Entry Door
Color chosen:
- Mahogany (exterior)
- Mountain Berry (interior)

This cozy lake cottage skillfully incorporates a number of features that would normally be restricted to a larger home design. A glance of the exterior reveals a simple story and a half gable running the length of the home, enveloping the majority of the interior spaces. To the rear, a pair of gables with copper roofing flanks a covered dining area that connects to a screened porch. Inside, a linear foyer reveals a generous staircase with cascading landing. Further back, a centrally placed kitchen is connected to all of the other main level entertaining spaces through expansive cased openings. A private study serves as the perfect buffer between the homes master suite and living room. Despite its small footprint, the master suite manages to incorporate several closets, built-ins, and adjacent master bath complete with a soaker tub flanked by separate enclosures for shower and water closet. Upstairs, a generous double vanity bathroom is shared by a bunkroom, exercise space, and private bedroom. The bunkroom is configured to provide sleeping accommodations for up to 4 people. The rear facing exercise has great views of the rear yard through a set of windows that overlook the copper roof of the screened porch below.
Builder: DeVries & Onderlinde Builders
Interior Designer: Vision Interiors by Visbeen
Photographer: Ashley Avila Photography
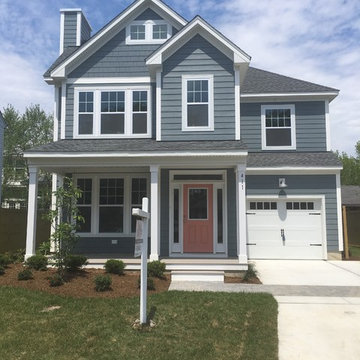
Inspiration för mellanstora maritima blå hus, med två våningar, blandad fasad, sadeltak och tak i shingel

Idéer för ett mellanstort klassiskt blått hus, med två våningar, tak i shingel, blandad fasad och valmat tak
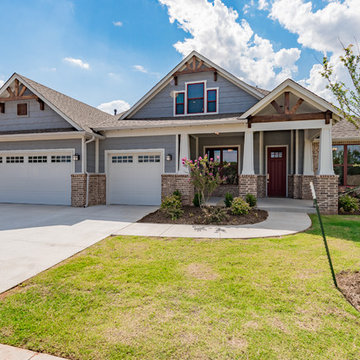
Idéer för att renovera ett mellanstort amerikanskt blått hus, med två våningar, sadeltak och blandad fasad
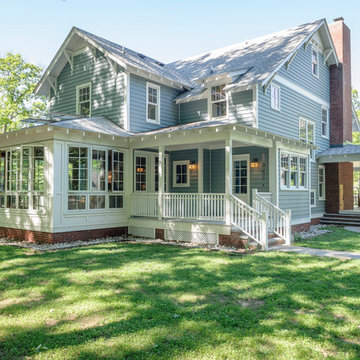
Bild på ett mellanstort amerikanskt blått hus, med tre eller fler plan, blandad fasad, sadeltak och tak i shingel
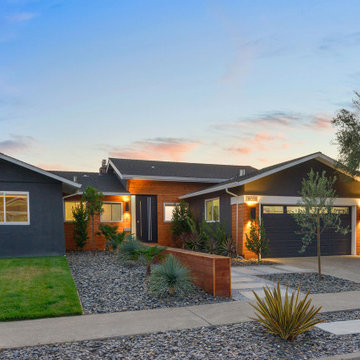
Modern front yard and exterior transformation of this ranch eichler in the Oakland Hills. The house was clad with horizontal cedar siding and painting a deep gray blue color with white trim. The landscape is mostly drought tolerant covered in extra large black slate gravel. Stamped concrete steps lead up to an oversized black front door. A redwood wall with inlay lighting serves to elegantly divide the space and provide lighting for the path.

A custom, craftsman-style lake house
Photo by Ashley Avila Photography
Inredning av ett amerikanskt stort blått hus, med tre eller fler plan, blandad fasad, sadeltak och tak i shingel
Inredning av ett amerikanskt stort blått hus, med tre eller fler plan, blandad fasad, sadeltak och tak i shingel
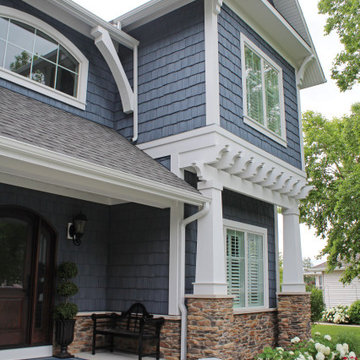
Arched front door entry with a dark wood stained door with sidelights and a blue shake siding with stone accents.
Idéer för att renovera ett mycket stort vintage blått hus, med två våningar, blandad fasad, sadeltak och tak i mixade material
Idéer för att renovera ett mycket stort vintage blått hus, med två våningar, blandad fasad, sadeltak och tak i mixade material

Inspiration för ett stort vintage blått hus, med två våningar, blandad fasad, valmat tak och tak i shingel
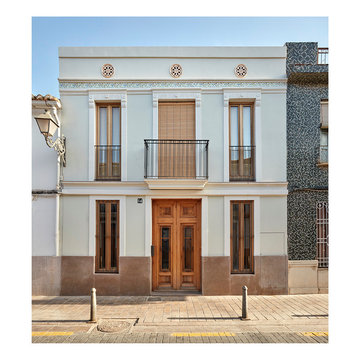
Rehabilitación integral de una vivienda entre medianeras en la c/ Alagret 14 del barrio Benimaclet, Valencia
Exempel på ett litet klassiskt blått hus, med två våningar, blandad fasad och platt tak
Exempel på ett litet klassiskt blått hus, med två våningar, blandad fasad och platt tak
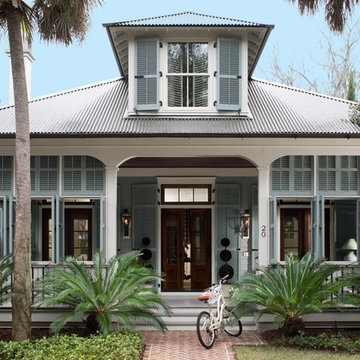
Idéer för att renovera ett mellanstort tropiskt blått hus, med två våningar, blandad fasad, valmat tak och tak i metall
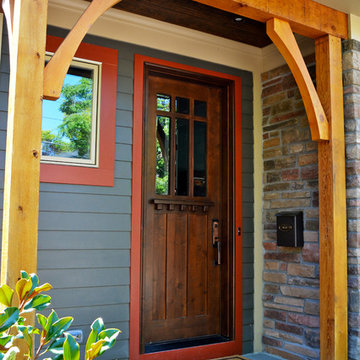
Arts and Crafts style front door on a timber frame row house. Photo by Maggie Mueller.
Exempel på ett stort amerikanskt blått hus, med tre eller fler plan, blandad fasad och sadeltak
Exempel på ett stort amerikanskt blått hus, med tre eller fler plan, blandad fasad och sadeltak
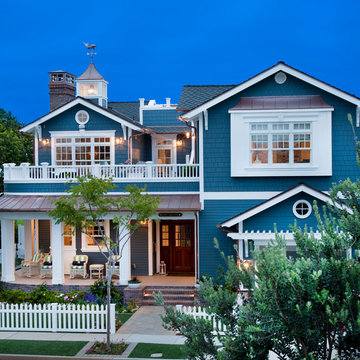
This years Coastal Living Showhouse features expansive decks and porches including a rooftop deck with panoramic view of the Pacific Ocean, Point Loma, Mexico and Downtown San Diego,
2014 Ed Gohlich Photography, Inc.

Reminiscent of a 1910 Shingle Style, this new stone and cedar shake home welcomes guests through a classic doorway framing a view of the Long Island Sound beyond. Paired Tuscan columns add formality to the graceful front porch.
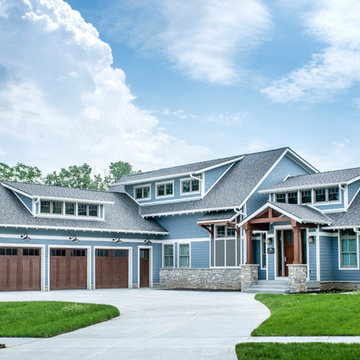
Jackson Studios
Foto på ett stort amerikanskt blått hus, med två våningar, blandad fasad, sadeltak och tak i shingel
Foto på ett stort amerikanskt blått hus, med två våningar, blandad fasad, sadeltak och tak i shingel
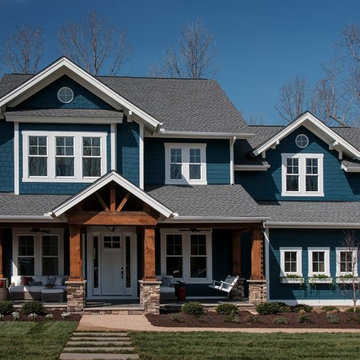
Awards at 2014 Homearoma include "Best Curb Appeal"
Foto på ett stort amerikanskt blått hus, med två våningar, blandad fasad, sadeltak och tak i shingel
Foto på ett stort amerikanskt blått hus, med två våningar, blandad fasad, sadeltak och tak i shingel
2 995 foton på blått hus, med blandad fasad
1
