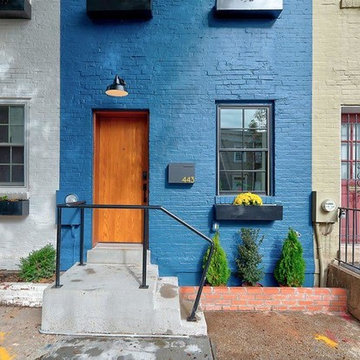2 928 foton på blått hus, med tre eller fler plan
Sortera efter:
Budget
Sortera efter:Populärt i dag
1 - 20 av 2 928 foton

This stunning lake home had great attention to detail with vertical board and batton in the peaks, custom made anchor shutters, White Dove trim color, Hale Navy siding color, custom stone blend and custom stained cedar decking and tongue-and-groove on the porch ceiling.

CUSTOM DESIGNED AND BUILT BY BRIMCO BUILDERS 5500 SQ FT
Foto på ett stort maritimt blått hus, med tre eller fler plan, fiberplattor i betong och sadeltak
Foto på ett stort maritimt blått hus, med tre eller fler plan, fiberplattor i betong och sadeltak

Robert Miller Photography
Inspiration för ett stort amerikanskt blått hus, med tre eller fler plan, fiberplattor i betong, tak i shingel och sadeltak
Inspiration för ett stort amerikanskt blått hus, med tre eller fler plan, fiberplattor i betong, tak i shingel och sadeltak

Forget just one room with a view—Lochley has almost an entire house dedicated to capturing nature’s best views and vistas. Make the most of a waterside or lakefront lot in this economical yet elegant floor plan, which was tailored to fit a narrow lot and has more than 1,600 square feet of main floor living space as well as almost as much on its upper and lower levels. A dovecote over the garage, multiple peaks and interesting roof lines greet guests at the street side, where a pergola over the front door provides a warm welcome and fitting intro to the interesting design. Other exterior features include trusses and transoms over multiple windows, siding, shutters and stone accents throughout the home’s three stories. The water side includes a lower-level walkout, a lower patio, an upper enclosed porch and walls of windows, all designed to take full advantage of the sun-filled site. The floor plan is all about relaxation – the kitchen includes an oversized island designed for gathering family and friends, a u-shaped butler’s pantry with a convenient second sink, while the nearby great room has built-ins and a central natural fireplace. Distinctive details include decorative wood beams in the living and kitchen areas, a dining area with sloped ceiling and decorative trusses and built-in window seat, and another window seat with built-in storage in the den, perfect for relaxing or using as a home office. A first-floor laundry and space for future elevator make it as convenient as attractive. Upstairs, an additional 1,200 square feet of living space include a master bedroom suite with a sloped 13-foot ceiling with decorative trusses and a corner natural fireplace, a master bath with two sinks and a large walk-in closet with built-in bench near the window. Also included is are two additional bedrooms and access to a third-floor loft, which could functions as a third bedroom if needed. Two more bedrooms with walk-in closets and a bath are found in the 1,300-square foot lower level, which also includes a secondary kitchen with bar, a fitness room overlooking the lake, a recreation/family room with built-in TV and a wine bar perfect for toasting the beautiful view beyond.

Reminiscent of a 1910 Shingle Style, this new stone and cedar shake home welcomes guests through a classic doorway framing a view of the Long Island Sound beyond. Paired Tuscan columns add formality to the graceful front porch.

The exterior of a blue-painted Craftsman-style home with tan trimmings and a stone garden fountain.
Idéer för att renovera ett amerikanskt blått hus, med tre eller fler plan
Idéer för att renovera ett amerikanskt blått hus, med tre eller fler plan
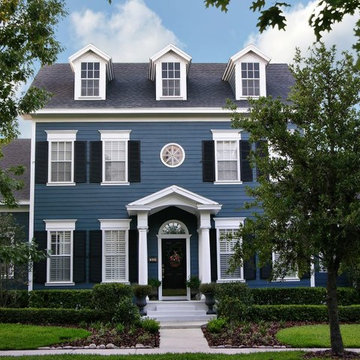
This home has a traditional colonial feel. And the bright blue siding contrasts beautifully against the dark shutters and white entry columns.
Idéer för stora vintage blå hus, med tre eller fler plan, tak i shingel och vinylfasad
Idéer för stora vintage blå hus, med tre eller fler plan, tak i shingel och vinylfasad
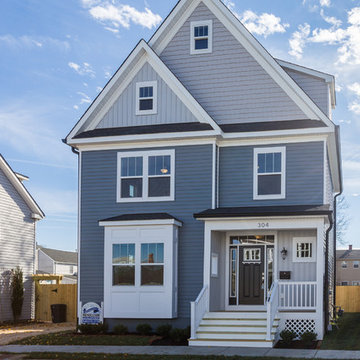
Bild på ett mellanstort vintage blått hus, med tre eller fler plan, fiberplattor i betong, sadeltak och tak i shingel
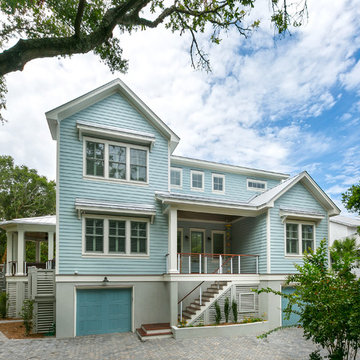
Patrick Brickman
Inspiration för stora maritima blå hus, med tre eller fler plan och fiberplattor i betong
Inspiration för stora maritima blå hus, med tre eller fler plan och fiberplattor i betong
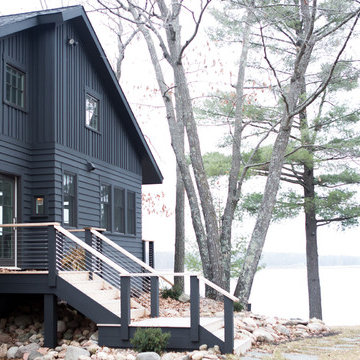
A cabin in Western Wisconsin is transformed from within to become a serene and modern retreat. In a past life, this cabin was a fishing cottage which was part of a resort built in the 1920’s on a small lake not far from the Twin Cities. The cabin has had multiple additions over the years so improving flow to the outdoor space, creating a family friendly kitchen, and relocating a bigger master bedroom on the lake side were priorities. The solution was to bring the kitchen from the back of the cabin up to the front, reduce the size of an overly large bedroom in the back in order to create a more generous front entry way/mudroom adjacent to the kitchen, and add a fireplace in the center of the main floor.
Photographer: Wing Ta
Interior Design: Jennaea Gearhart Design
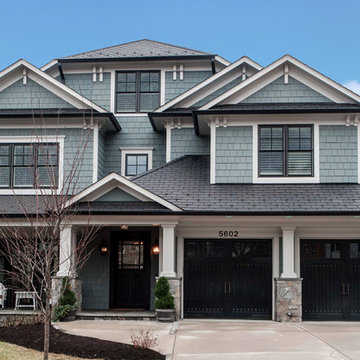
Inredning av ett amerikanskt stort blått trähus, med tre eller fler plan och sadeltak
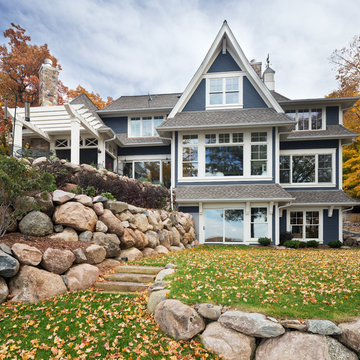
Architect: Sharratt Design & Company,
Photography: Jim Kruger, LandMark Photography,
Landscape & Retaining Walls: Yardscapes, Inc.
Idéer för ett stort klassiskt blått hus, med tre eller fler plan, sadeltak och tak i shingel
Idéer för ett stort klassiskt blått hus, med tre eller fler plan, sadeltak och tak i shingel
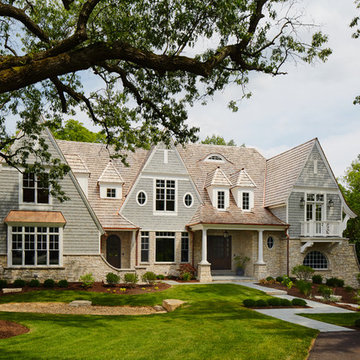
Idéer för att renovera ett mycket stort vintage blått hus, med tre eller fler plan, sadeltak och blandad fasad
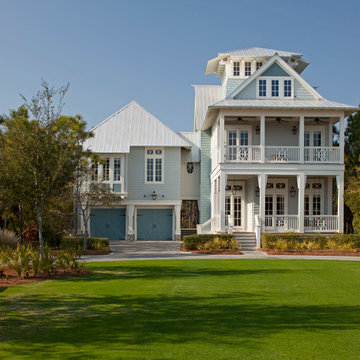
Jack Gardner
Idéer för att renovera ett mellanstort maritimt blått hus, med tre eller fler plan
Idéer för att renovera ett mellanstort maritimt blått hus, med tre eller fler plan
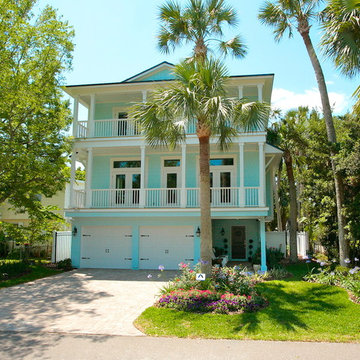
Exempel på ett mellanstort exotiskt blått hus, med tre eller fler plan och tak i shingel

The house was a traditional Foursquare. The heavy Mission-style roof parapet, oppressive dark porch and interior trim along with an unfortunate addition did not foster a cheerful lifestyle. Upon entry, the immediate focus of the Entry Hall was an enclosed staircase which arrested the flow and energy of the home. As you circulated through the rooms of the house it was apparent that there were numerous dead ends. The previous addition did not compliment the house, in function, scale or massing.
AIA Gold Medal Winner for Interior Architectural Element.
For the whole story visit www.clawsonarchitects.com
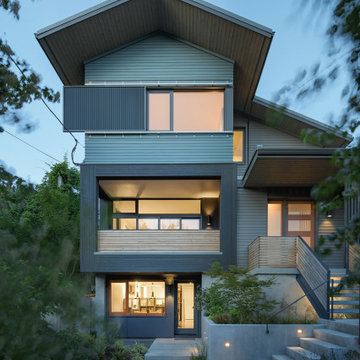
The original small 2 bedroom dwelling was deconstructed piece by piece, with every element recycled/re-used. The larger, newly built home + studio uses much less energy than the original. In fact, the home and office combined are net zero (the home’s blower door test came in at Passive House levels, though certification was not procured). The transformed home boasts a better functioning layout, increased square footage, and bold accent colors to boot. The multiple level patios book-end the home’s front and rear facades. The added outdoor living with the nearly 13’ sliding doors allows ample natural light into the home. The transom windows create an increased openness with the floor to ceiling glazing. The larger tilt-turn windows throughout the home provide ventilation and open views for the 3-level contemporary home. In addition, the larger overhangs provide increased passive thermal protection from the scattered sunny days. The conglomeration of exterior materials is diverse and playful with dark stained wood, concrete, natural wood finish, and teal horizontal siding. A fearless selection of a bright orange window brings a bold accent to the street-side composition. These elements combined create a dynamic modern design to the inclusive Portland backdrop.

This expansive lake home sits on a beautiful lot with south western exposure. Hale Navy and White Dove are a stunning combination with all of the surrounding greenery. Marvin Windows were used throughout the home.
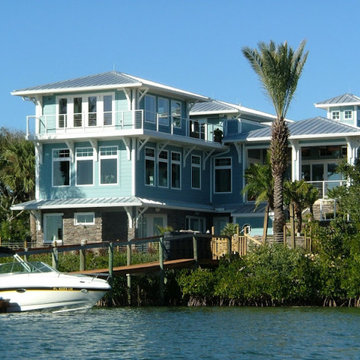
Waterfront home with a tropical feel.
Exotisk inredning av ett stort blått hus, med tre eller fler plan, fiberplattor i betong, sadeltak och tak i metall
Exotisk inredning av ett stort blått hus, med tre eller fler plan, fiberplattor i betong, sadeltak och tak i metall
2 928 foton på blått hus, med tre eller fler plan
1
