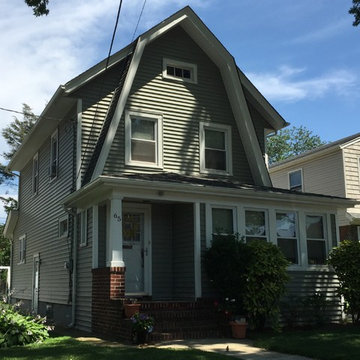Fasad
Sortera efter:
Budget
Sortera efter:Populärt i dag
1 - 20 av 5 250 foton
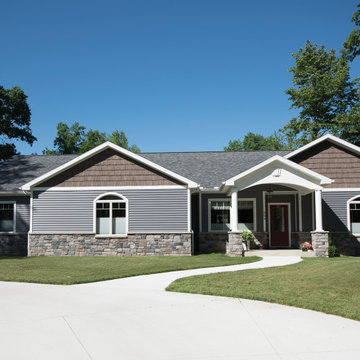
Klassisk inredning av ett blått hus, med vinylfasad, tak i shingel och allt i ett plan
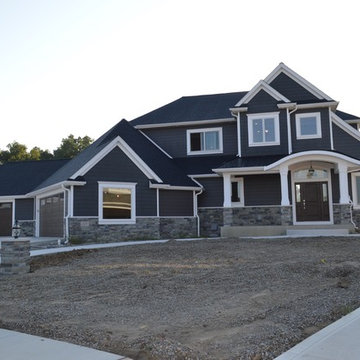
Amerikansk inredning av ett mycket stort blått hus, med två våningar, vinylfasad, valmat tak och tak i metall

Bild på ett mellanstort maritimt blått hus, med två våningar, vinylfasad och tak i shingel
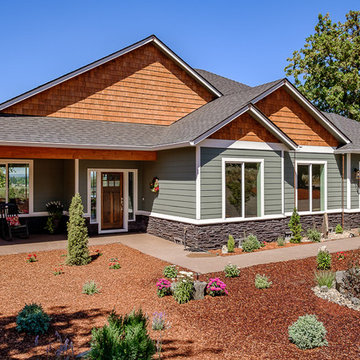
This home features a single car garage, beautiful landscaping, and a covered entryway to the house. The walkway is complete and flows to the cement driveway.
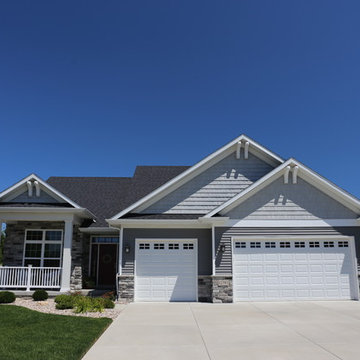
Idéer för ett mellanstort grått hus, med allt i ett plan, vinylfasad, sadeltak och tak i shingel
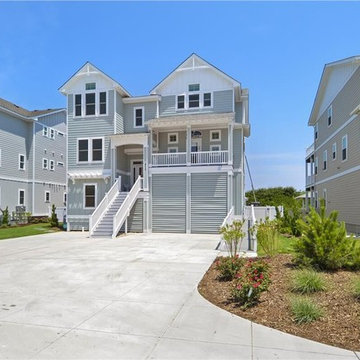
Idéer för att renovera ett mellanstort maritimt grått hus, med tre eller fler plan, vinylfasad och sadeltak
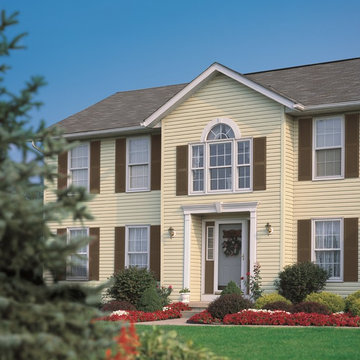
Kaycan Timberlake in Ivory with Federal Brown Shutters give this traditional home a nice elegant appearance.
Klassisk inredning av ett hus, med två våningar och vinylfasad
Klassisk inredning av ett hus, med två våningar och vinylfasad
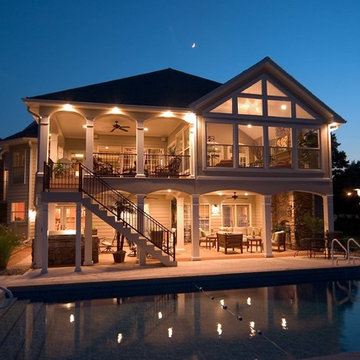
Idéer för mellanstora medelhavsstil beige hus, med två våningar och vinylfasad

This Lafayette, California, modern farmhouse is all about laid-back luxury. Designed for warmth and comfort, the home invites a sense of ease, transforming it into a welcoming haven for family gatherings and events.
The home exudes curb appeal with its clean lines and inviting facade, seamlessly blending contemporary design with classic charm for a timeless and welcoming exterior.
Project by Douglah Designs. Their Lafayette-based design-build studio serves San Francisco's East Bay areas, including Orinda, Moraga, Walnut Creek, Danville, Alamo Oaks, Diablo, Dublin, Pleasanton, Berkeley, Oakland, and Piedmont.
For more about Douglah Designs, click here: http://douglahdesigns.com/
To learn more about this project, see here:
https://douglahdesigns.com/featured-portfolio/lafayette-modern-farmhouse-rebuild/

Black vinyl board and batten style siding was installed around the entire exterior, accented with cedar wood tones on the garage door, dormer window, and the posts on the front porch. The dark, modern look was continued with the use of black soffit, fascia, windows, and stone.
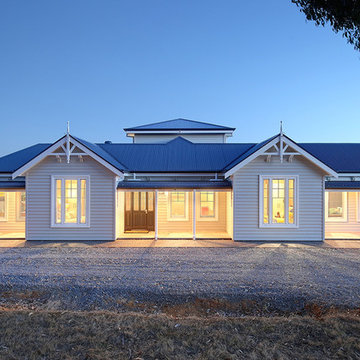
Idéer för mycket stora lantliga vita hus, med allt i ett plan, vinylfasad, sadeltak och tak i metall
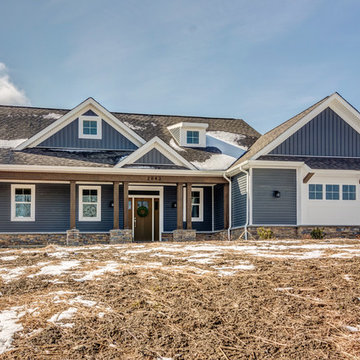
Mary Jane Salopek, Picatour
Inspiration för ett mellanstort lantligt blått hus, med två våningar, vinylfasad, sadeltak och tak i shingel
Inspiration för ett mellanstort lantligt blått hus, med två våningar, vinylfasad, sadeltak och tak i shingel
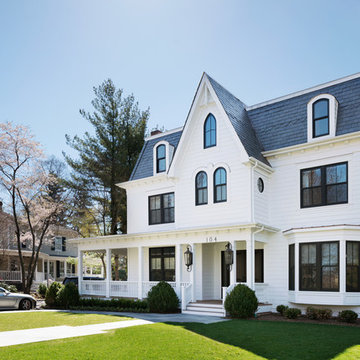
This Second Empire Victorian, was built with a unique, modern, open floor plan for an active young family. The challenge was to design a Transitional Victorian home, honoring the past and creating its own future story. A variety of windows, such as lancet arched, basket arched, round, and the twin half round infused whimsy and authenticity as a nod to the period. Dark blue shingles on the Mansard roof, characteristic of Second Empire Victorians, contrast the white exterior, while the quarter wrap around porch pays homage to the former home.
Architect: T.J. Costello - Hierarchy Architecture + Design
Photographer: Amanda Kirkpatrick

Exempel på ett lantligt vitt hus, med två våningar, vinylfasad, sadeltak och tak i mixade material

The owners were downsizing from a large ornate property down the street and were seeking a number of goals. Single story living, modern and open floor plan, comfortable working kitchen, spaces to house their collection of artwork, low maintenance and a strong connection between the interior and the landscape. Working with a long narrow lot adjacent to conservation land, the main living space (16 foot ceiling height at its peak) opens with folding glass doors to a large screen porch that looks out on a courtyard and the adjacent wooded landscape. This gives the home the perception that it is on a much larger lot and provides a great deal of privacy. The transition from the entry to the core of the home provides a natural gallery in which to display artwork and sculpture. Artificial light almost never needs to be turned on during daytime hours and the substantial peaked roof over the main living space is oriented to allow for solar panels not visible from the street or yard.
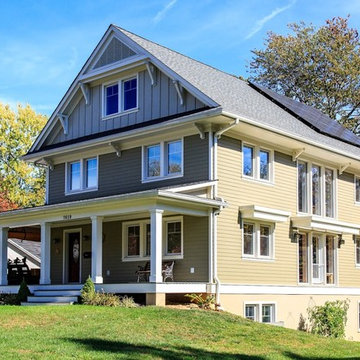
5kw PV System powers entire house
Idéer för ett mellanstort lantligt beige hus, med tre eller fler plan, vinylfasad och sadeltak
Idéer för ett mellanstort lantligt beige hus, med tre eller fler plan, vinylfasad och sadeltak
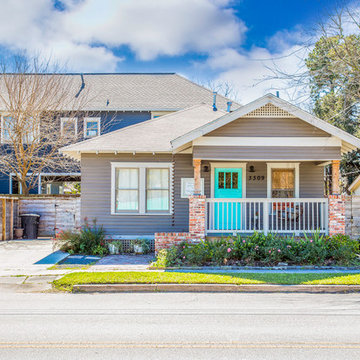
Idéer för att renovera ett litet vintage beige hus, med allt i ett plan, vinylfasad och sadeltak
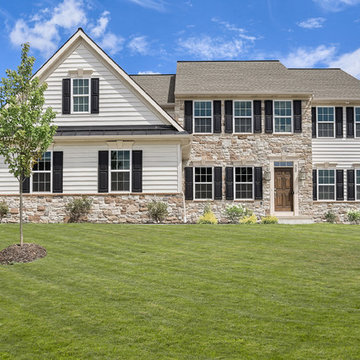
The exterior of the home is comprised of cobblestone veneer is in Susquehanna with off white mortar and siding in Linen color. The soffit and facia plus window wraps are done in the Desert Sand color. The trim areas, lamp post, garage door jambs, and louvers are painted to match the soffit and facia in Sherwin Williams Satin (Resilience K43W51). The metal roof is matte black and the garage door is factory finish white. The shingles are in the Weathered Wood color. The front door is stained with Wood-Kote Jel’d Stain in walnut. The windows are by Simonton in white.
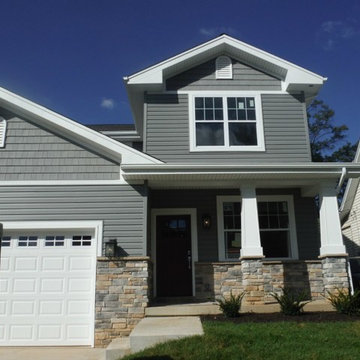
View of the front of the house
Exempel på ett mellanstort klassiskt grått hus, med två våningar och vinylfasad
Exempel på ett mellanstort klassiskt grått hus, med två våningar och vinylfasad
1
