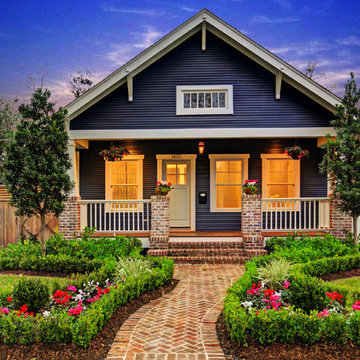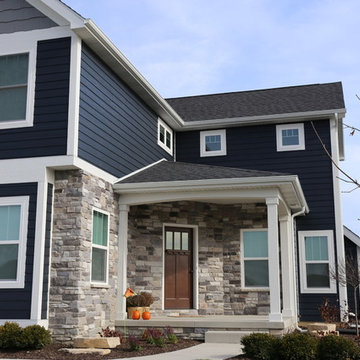19 121 foton på blått hus
Sortera efter:
Budget
Sortera efter:Populärt i dag
141 - 160 av 19 121 foton
Artikel 1 av 2
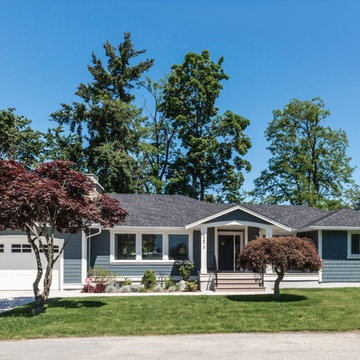
This was a challenging project for very discerning clients. The home was originally owned by the client’s father, and she inherited it when he passed. Care was taken to preserve the history in the home while upgrading it for the current owners. This home exceeds current energy codes, and all mechanical and electrical systems have been completely replaced. The clients remained in the home for the duration of the reno, so it was completed in two phases. Phase 1 involved gutting the basement, removing all asbestos containing materials (flooring, plaster), and replacing all mechanical and electrical systems, new spray foam insulation, and complete new finishing.
The clients lived upstairs while we did the basement, and in the basement while we did the main floor. They left on a vacation while we did the asbestos work.
Phase 2 involved a rock retaining wall on the rear of the property that required a lengthy approval process including municipal, fisheries, First Nations, and environmental authorities. The home had a new rear covered deck, garage, new roofline, all new interior and exterior finishing, new mechanical and electrical systems, new insulation and drywall. Phase 2 also involved an extensive asbestos abatement to remove Asbestos-containing materials in the flooring, plaster, insulation, and mastics.
Photography by Carsten Arnold Photography.
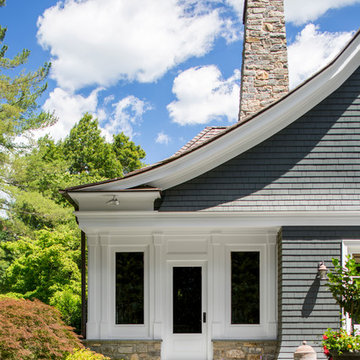
Laura Moss Photography
Idéer för stora vintage blå hus, med tre eller fler plan och tak i shingel
Idéer för stora vintage blå hus, med tre eller fler plan och tak i shingel
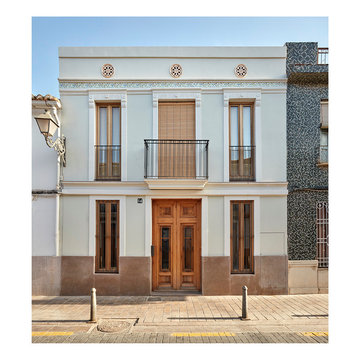
Rehabilitación integral de una vivienda entre medianeras en la c/ Alagret 14 del barrio Benimaclet, Valencia
Exempel på ett litet klassiskt blått hus, med två våningar, blandad fasad och platt tak
Exempel på ett litet klassiskt blått hus, med två våningar, blandad fasad och platt tak
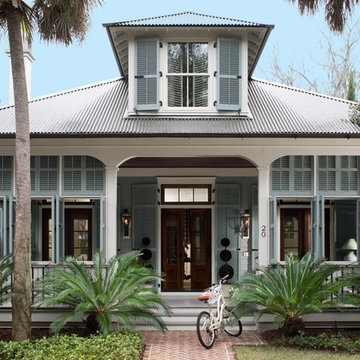
Idéer för att renovera ett mellanstort tropiskt blått hus, med två våningar, blandad fasad, valmat tak och tak i metall
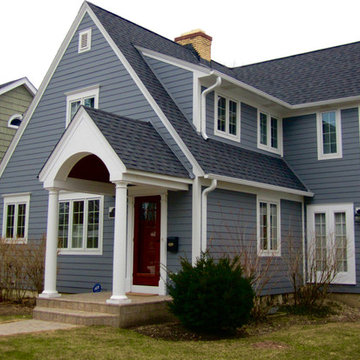
This Wilmette, IL Cape Cod Style Home was remodeled by Siding & Windows Group. We installed James HardiePlank Select Cedarmill Lap Siding in Custom ColorPlus Technology Color and Traditional HardieTrim in ColorPlus Technology Color Arctic White with top and bottom frieze boards. Also remodeled Front Entry Portico with White Wood Columns and new Roof.
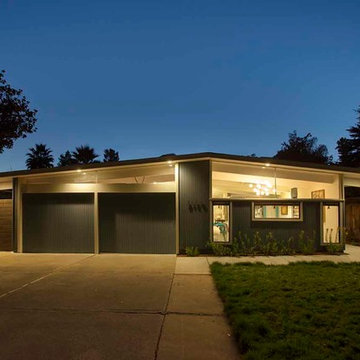
The renovated exterior is showing the new Bronze finished aluminum windows, new horizontal fencing to the left side, Dutch blue and white paint scheme and under eave installed perimeter lighting. The new landscaping shows the beginning stages of Buffalo grass which was chosen for drought resistance and no-mow maintenance. Through the front window, the Mid Century style Sputnik pendant light can be seen.
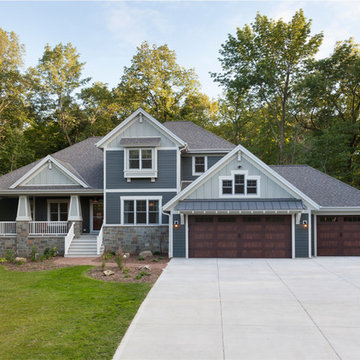
Raised porch with stone clad piers, paneled columns; board and batten accent siding w/ Miratec trim and lap base siding; Faux wood garage doors with standing seam metal roof supported by painted brackets
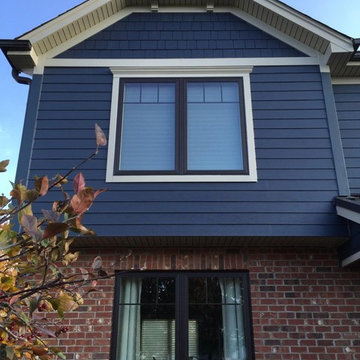
Bild på ett mellanstort vintage blått hus, med två våningar, fiberplattor i betong och sadeltak
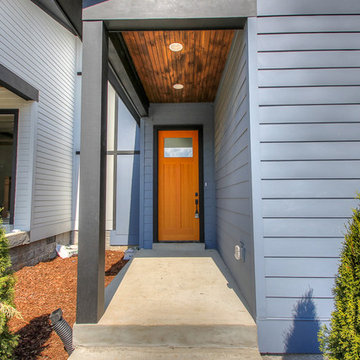
Idéer för att renovera ett mellanstort funkis blått hus, med två våningar, vinylfasad och pulpettak
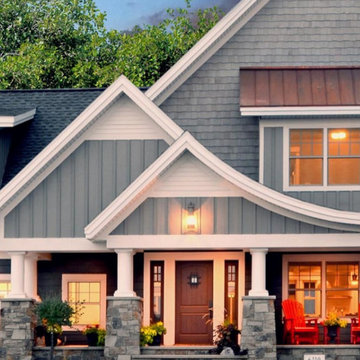
Contemporary Curved Roof House by Chris Hawley , Architect
Fargo, ND
Siding and trim work performed by Troy Bucholz and Chad Martinson
Inspiration för ett stort funkis blått trähus, med två våningar och sadeltak
Inspiration för ett stort funkis blått trähus, med två våningar och sadeltak
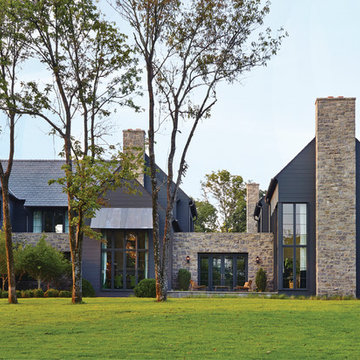
Architect: Blaine Bonadies, Bonadies Architect
Photography By: Jean Allsopp Photography
“Just as described, there is an edgy, irreverent vibe here, but the result has an appropriate stature and seriousness. Love the overscale windows. And the outdoor spaces are so great.”
Situated atop an old Civil War battle site, this new residence was conceived for a couple with southern values and a rock-and-roll attitude. The project consists of a house, a pool with a pool house and a renovated music studio. A marriage of modern and traditional design, this project used a combination of California redwood siding, stone and a slate roof with flat-seam lead overhangs. Intimate and well planned, there is no space wasted in this home. The execution of the detail work, such as handmade railings, metal awnings and custom windows jambs, made this project mesmerizing.
Cues from the client and how they use their space helped inspire and develop the initial floor plan, making it live at a human scale but with dramatic elements. Their varying taste then inspired the theme of traditional with an edge. The lines and rhythm of the house were simplified, and then complemented with some key details that made the house a juxtaposition of styles.
The wood Ultimate Casement windows were all standard sizes. However, there was a desire to make the windows have a “deep pocket” look to create a break in the facade and add a dramatic shadow line. Marvin was able to customize the jambs by extruding them to the exterior. They added a very thin exterior profile, which negated the need for exterior casing. The same detail was in the stone veneers and walls, as well as the horizontal siding walls, with no need for any modification. This resulted in a very sleek look.
MARVIN PRODUCTS USED:
Marvin Ultimate Casement Window
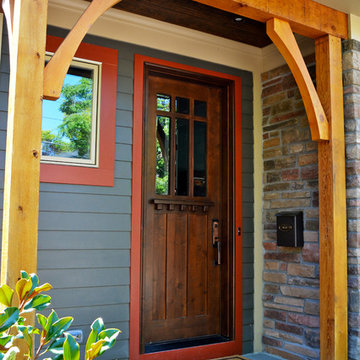
Arts and Crafts style front door on a timber frame row house. Photo by Maggie Mueller.
Exempel på ett stort amerikanskt blått hus, med tre eller fler plan, blandad fasad och sadeltak
Exempel på ett stort amerikanskt blått hus, med tre eller fler plan, blandad fasad och sadeltak
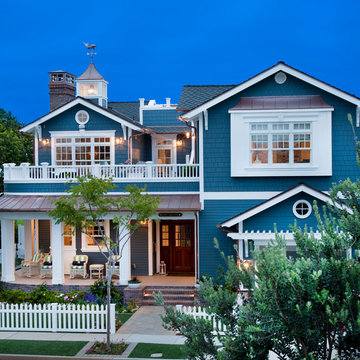
This years Coastal Living Showhouse features expansive decks and porches including a rooftop deck with panoramic view of the Pacific Ocean, Point Loma, Mexico and Downtown San Diego,
2014 Ed Gohlich Photography, Inc.

Reminiscent of a 1910 Shingle Style, this new stone and cedar shake home welcomes guests through a classic doorway framing a view of the Long Island Sound beyond. Paired Tuscan columns add formality to the graceful front porch.
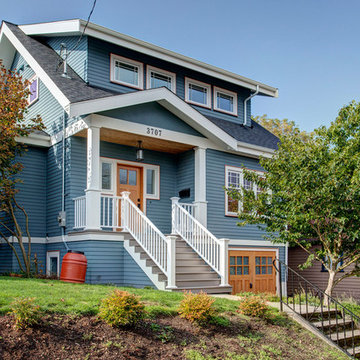
From the street, we kept the 3 bedroom, 2 bathroom addition on the top concealed by a simple shed dormer which reduces the impression of bulk and keeps the house looking cozy and comfortable. Wood carriage doors and a recessed front porch given some prominence help create a welcoming street presence. John Wilbanks Photography
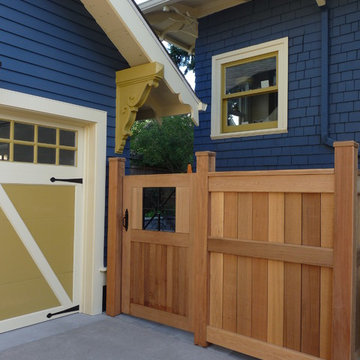
Clear cedar fencing and welded steel create a back entry space that fit the eclectic and Craftsman Style of this home.
Donna Giguere Landscape Design
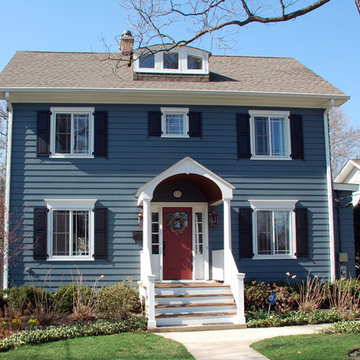
This Glencoe, IL Colonial Style Home was remodeled by Siding & Windows Group. We installed Marvin Ultimate Clad Windows, Fypon Shutters in Black, Premium James Hardie Artisan Lap Siding in ColorPlus Technology Color Evening Blue. Installed James Hardie Artisan Accent Trim in ColorPlus Technology Color Arctic White, Hardie Soffit & Fascia in Arctic White. Also remodeled Front Entry Portico with Wood Columns and Railings.
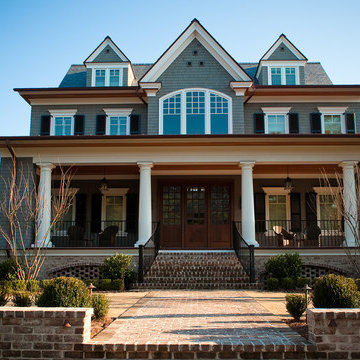
This is the entry façade of an oceanfront house on Kiawah Island. It has a gracious front porch adorned with the quintessential porch furniture: rocking chairs. The porch ceiling is natural stained beaded board, the shutters are operable wood, the siding is cedar shingles stained on all 6 sides, the brick is old brick, and the roof is heavy Vermont slate.
19 121 foton på blått hus
8
