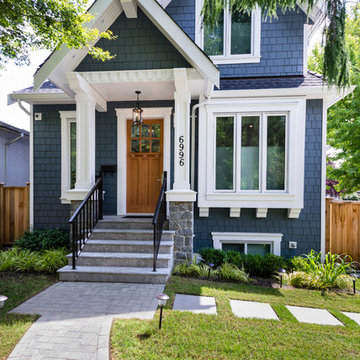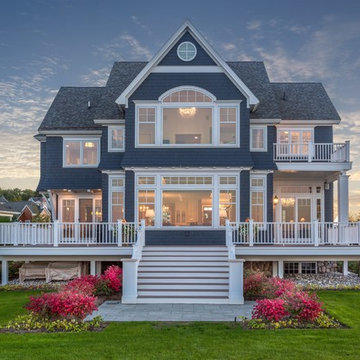19 119 foton på blått hus
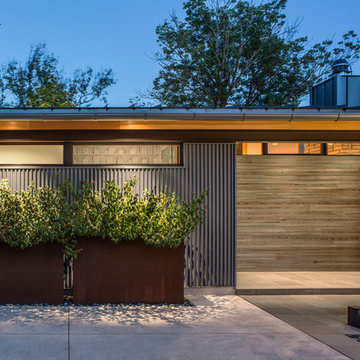
Inspiration för mellanstora moderna blå hus, med två våningar, metallfasad, platt tak och tak i metall

The exterior of a blue-painted Craftsman-style home with tan trimmings and a stone garden fountain.
Idéer för att renovera ett amerikanskt blått hus, med tre eller fler plan
Idéer för att renovera ett amerikanskt blått hus, med tre eller fler plan
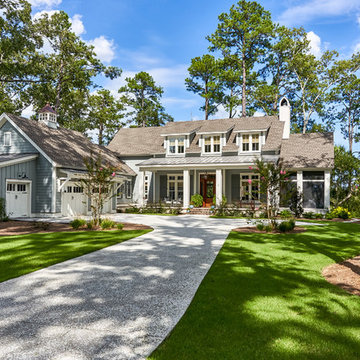
Tom Jenkins Photography
Maritim inredning av ett stort blått hus, med två våningar och tak i shingel
Maritim inredning av ett stort blått hus, med två våningar och tak i shingel

Bild på ett mellanstort maritimt blått hus, med två våningar, vinylfasad och tak i shingel

Idéer för att renovera ett mellanstort vintage blått hus i flera nivåer, med tak i shingel
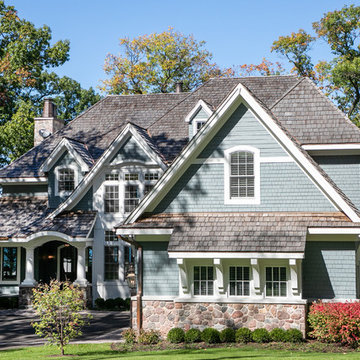
LOWELL CUSTOM HOMES Lake Geneva, WI., - This Queen Ann Shingle is a very special place for family and friends to gather. Designed with distinctive New England character this home generates warm welcoming feelings and a relaxed approach to entertaining.
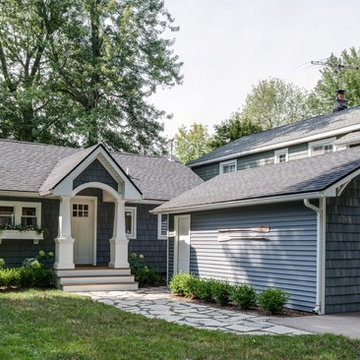
Idéer för att renovera ett maritimt blått hus, med allt i ett plan, sadeltak och tak i shingel
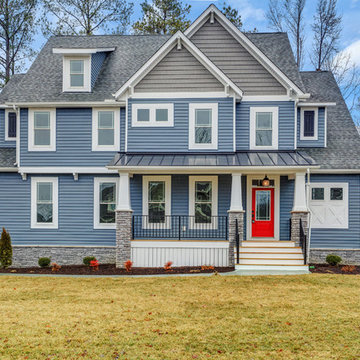
Idéer för vintage blå hus, med två våningar, blandad fasad, sadeltak och tak i shingel
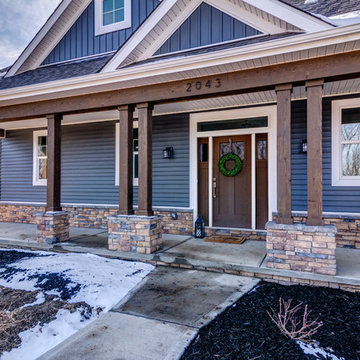
Mary Jane Salopek, Picatour
Lantlig inredning av ett mellanstort blått hus, med två våningar, vinylfasad, sadeltak och tak i shingel
Lantlig inredning av ett mellanstort blått hus, med två våningar, vinylfasad, sadeltak och tak i shingel

Inspiration för ett stort vintage blått hus, med två våningar, blandad fasad, valmat tak och tak i shingel
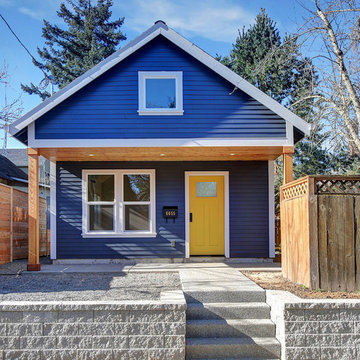
Klassisk inredning av ett litet blått hus, med allt i ett plan, sadeltak och tak i shingel
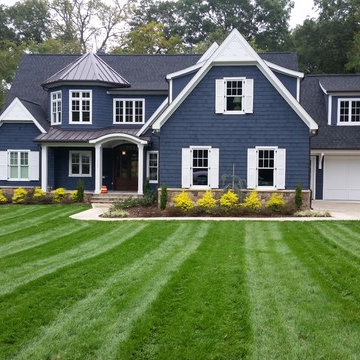
Bild på ett vintage blått hus, med två våningar, sadeltak och tak i shingel
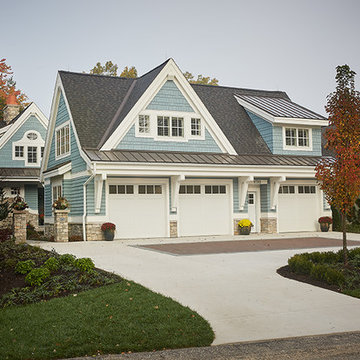
The best of the past and present meet in this distinguished design. Custom craftsmanship and distinctive detailing give this lakefront residence its vintage flavor while an open and light-filled floor plan clearly mark it as contemporary. With its interesting shingled roof lines, abundant windows with decorative brackets and welcoming porch, the exterior takes in surrounding views while the interior meets and exceeds contemporary expectations of ease and comfort. The main level features almost 3,000 square feet of open living, from the charming entry with multiple window seats and built-in benches to the central 15 by 22-foot kitchen, 22 by 18-foot living room with fireplace and adjacent dining and a relaxing, almost 300-square-foot screened-in porch. Nearby is a private sitting room and a 14 by 15-foot master bedroom with built-ins and a spa-style double-sink bath with a beautiful barrel-vaulted ceiling. The main level also includes a work room and first floor laundry, while the 2,165-square-foot second level includes three bedroom suites, a loft and a separate 966-square-foot guest quarters with private living area, kitchen and bedroom. Rounding out the offerings is the 1,960-square-foot lower level, where you can rest and recuperate in the sauna after a workout in your nearby exercise room. Also featured is a 21 by 18-family room, a 14 by 17-square-foot home theater, and an 11 by 12-foot guest bedroom suite.
Photography: Ashley Avila Photography & Fulview Builder: J. Peterson Homes Interior Design: Vision Interiors by Visbeen
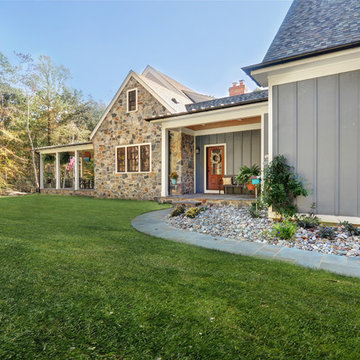
Inspiration för stora klassiska blå hus, med två våningar, blandad fasad, tak med takplattor och sadeltak
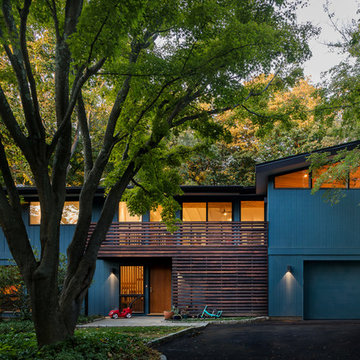
Gregory Maka
Bild på ett mellanstort retro blått hus, med två våningar och pulpettak
Bild på ett mellanstort retro blått hus, med två våningar och pulpettak
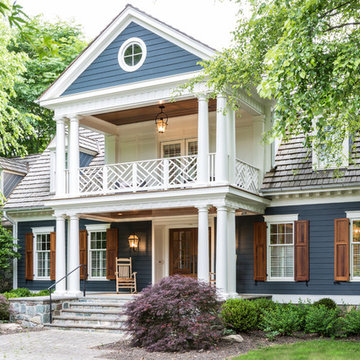
Angie Seckinger
Klassisk inredning av ett blått hus, med två våningar, sadeltak och tak i shingel
Klassisk inredning av ett blått hus, med två våningar, sadeltak och tak i shingel
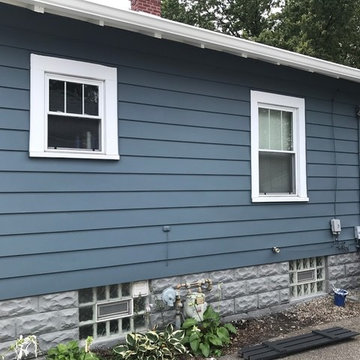
Foto på ett mellanstort amerikanskt blått hus, med allt i ett plan, sadeltak och tak i shingel
19 119 foton på blått hus
3
