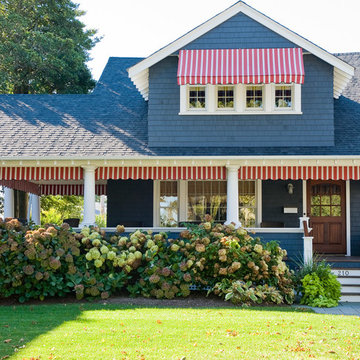19 119 foton på blått hus
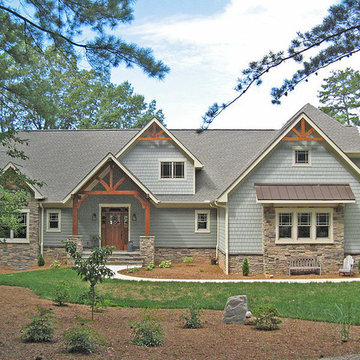
Idéer för att renovera ett mellanstort amerikanskt blått hus, med två våningar, sadeltak och tak i shingel
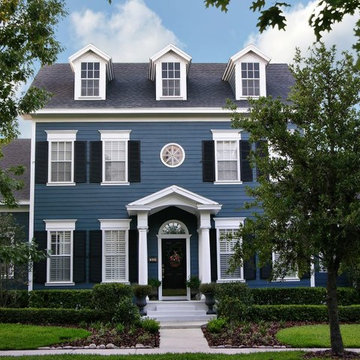
This home has a traditional colonial feel. And the bright blue siding contrasts beautifully against the dark shutters and white entry columns.
Idéer för stora vintage blå hus, med tre eller fler plan, tak i shingel och vinylfasad
Idéer för stora vintage blå hus, med tre eller fler plan, tak i shingel och vinylfasad
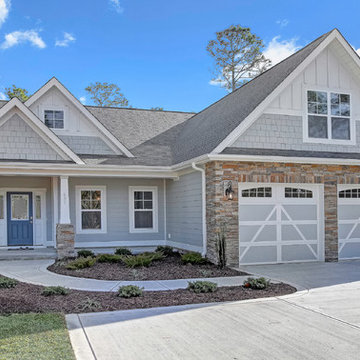
Idéer för ett mellanstort klassiskt blått hus, med två våningar, fiberplattor i betong, sadeltak och tak i shingel
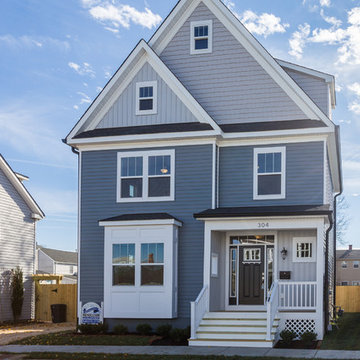
Bild på ett mellanstort vintage blått hus, med tre eller fler plan, fiberplattor i betong, sadeltak och tak i shingel
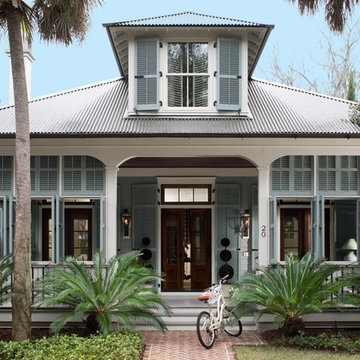
Idéer för att renovera ett mellanstort tropiskt blått hus, med två våningar, blandad fasad, valmat tak och tak i metall
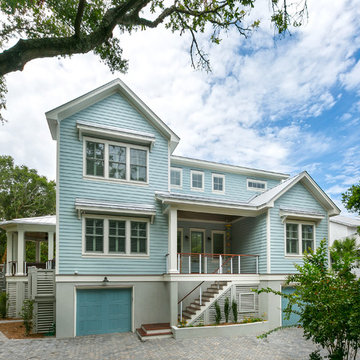
Patrick Brickman
Inspiration för stora maritima blå hus, med tre eller fler plan och fiberplattor i betong
Inspiration för stora maritima blå hus, med tre eller fler plan och fiberplattor i betong
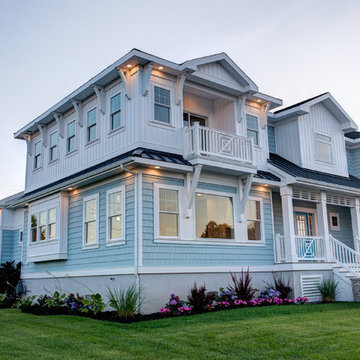
Inspiration för ett stort maritimt blått hus, med två våningar, blandad fasad och sadeltak
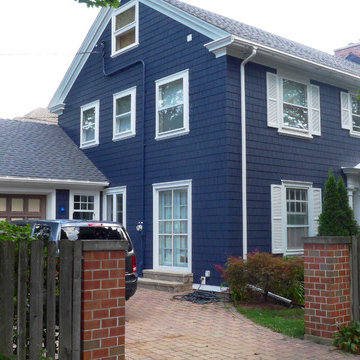
Siding & Windows Group remodeled the exterior of this Evanston, IL Home with James HardieShingle Straight Edge Siding in ColorPlus Technology New Color Deep Ocean and HardieTrim Smooth Boards in ColorPlus Technology Color Arctic White.

Rachel Rousseau
Bild på ett litet funkis blått hus, med allt i ett plan, metallfasad och platt tak
Bild på ett litet funkis blått hus, med allt i ett plan, metallfasad och platt tak
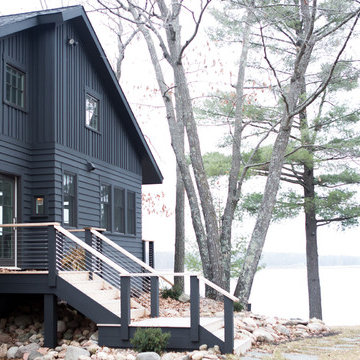
A cabin in Western Wisconsin is transformed from within to become a serene and modern retreat. In a past life, this cabin was a fishing cottage which was part of a resort built in the 1920’s on a small lake not far from the Twin Cities. The cabin has had multiple additions over the years so improving flow to the outdoor space, creating a family friendly kitchen, and relocating a bigger master bedroom on the lake side were priorities. The solution was to bring the kitchen from the back of the cabin up to the front, reduce the size of an overly large bedroom in the back in order to create a more generous front entry way/mudroom adjacent to the kitchen, and add a fireplace in the center of the main floor.
Photographer: Wing Ta
Interior Design: Jennaea Gearhart Design
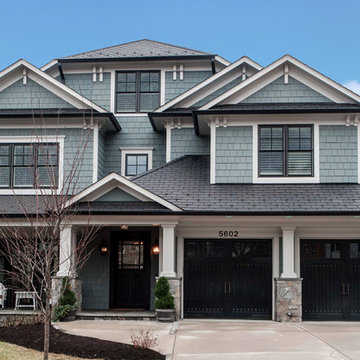
Inredning av ett amerikanskt stort blått trähus, med tre eller fler plan och sadeltak
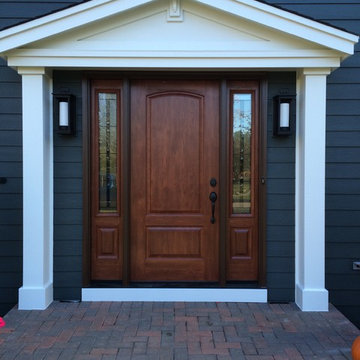
Idéer för att renovera ett mellanstort vintage blått hus, med två våningar och fiberplattor i betong
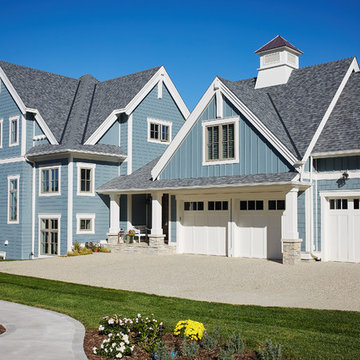
Designed with an open floor plan and layered outdoor spaces, the Onaway is a perfect cottage for narrow lakefront lots. The exterior features elements from both the Shingle and Craftsman architectural movements, creating a warm cottage feel. An open main level skillfully disguises this narrow home by using furniture arrangements and low built-ins to define each spaces’ perimeter. Every room has a view to each other as well as a view of the lake. The cottage feel of this home’s exterior is carried inside with a neutral, crisp white, and blue nautical themed palette. The kitchen features natural wood cabinetry and a long island capped by a pub height table with chairs. Above the garage, and separate from the main house, is a series of spaces for plenty of guests to spend the night. The symmetrical bunk room features custom staircases to the top bunks with drawers built in. The best views of the lakefront are found on the master bedrooms private deck, to the rear of the main house. The open floor plan continues downstairs with two large gathering spaces opening up to an outdoor covered patio complete with custom grill pit.
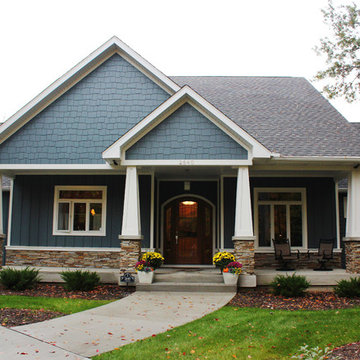
Craftsman exterior, contemporary interior.
Inspiration för mellanstora amerikanska blå hus, med allt i ett plan, fiberplattor i betong, sadeltak och tak i shingel
Inspiration för mellanstora amerikanska blå hus, med allt i ett plan, fiberplattor i betong, sadeltak och tak i shingel
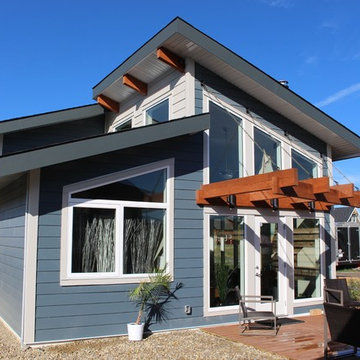
Our Cascade Creek Model. A small modern cottage with everything you need for full time or part time living.
Idéer för ett litet maritimt blått hus, med allt i ett plan, fiberplattor i betong och sadeltak
Idéer för ett litet maritimt blått hus, med allt i ett plan, fiberplattor i betong och sadeltak
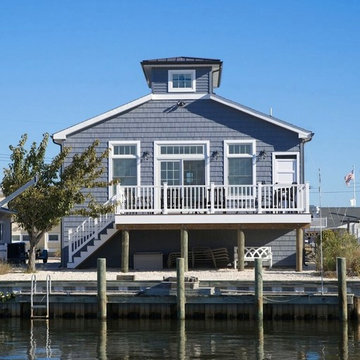
Maritim inredning av ett mellanstort blått hus, med två våningar, fiberplattor i betong och halvvalmat sadeltak
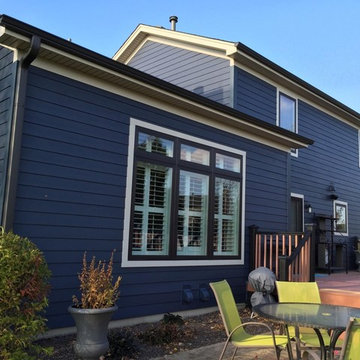
Klassisk inredning av ett mellanstort blått hus, med två våningar, fiberplattor i betong och sadeltak
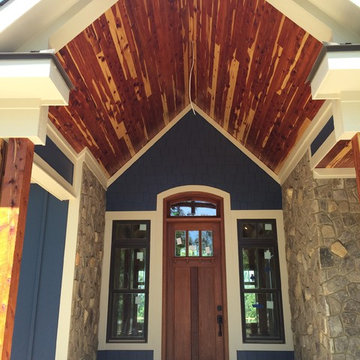
Idéer för att renovera ett stort amerikanskt blått hus, med blandad fasad och två våningar

The shape of the angled porch-roof, sets the tone for a truly modern entryway. This protective covering makes a dramatic statement, as it hovers over the front door. The blue-stone terrace conveys even more interest, as it gradually moves upward, morphing into steps, until it reaches the porch.
Porch Detail
The multicolored tan stone, used for the risers and retaining walls, is proportionally carried around the base of the house. Horizontal sustainable-fiber cement board replaces the original vertical wood siding, and widens the appearance of the facade. The color scheme — blue-grey siding, cherry-wood door and roof underside, and varied shades of tan and blue stone — is complimented by the crisp-contrasting black accents of the thin-round metal columns, railing, window sashes, and the roof fascia board and gutters.
This project is a stunning example of an exterior, that is both asymmetrical and symmetrical. Prior to the renovation, the house had a bland 1970s exterior. Now, it is interesting, unique, and inviting.
Photography Credit: Tom Holdsworth Photography
Contractor: Owings Brothers Contracting
19 119 foton på blått hus
4
